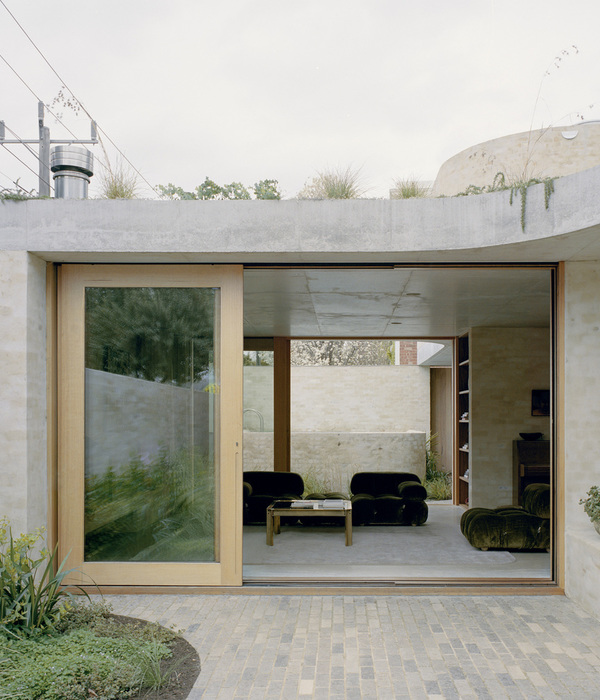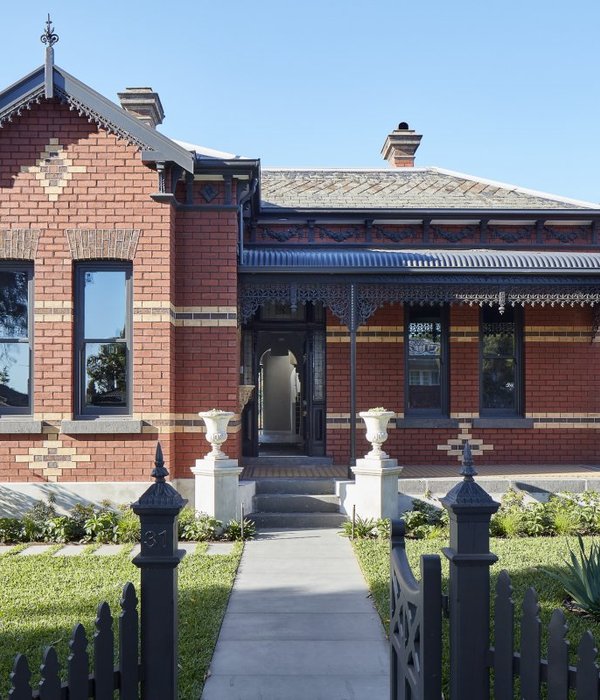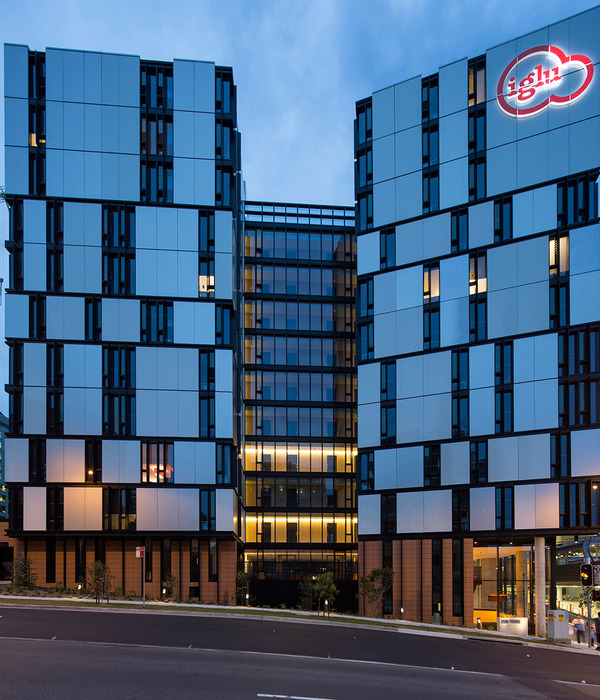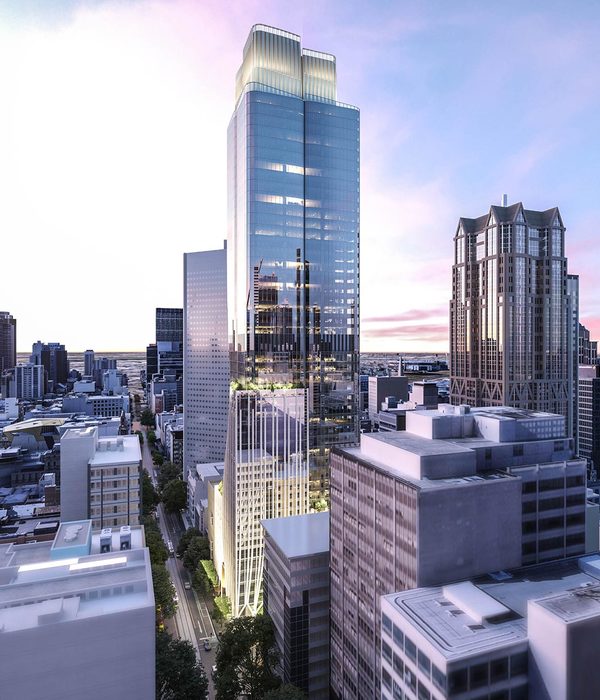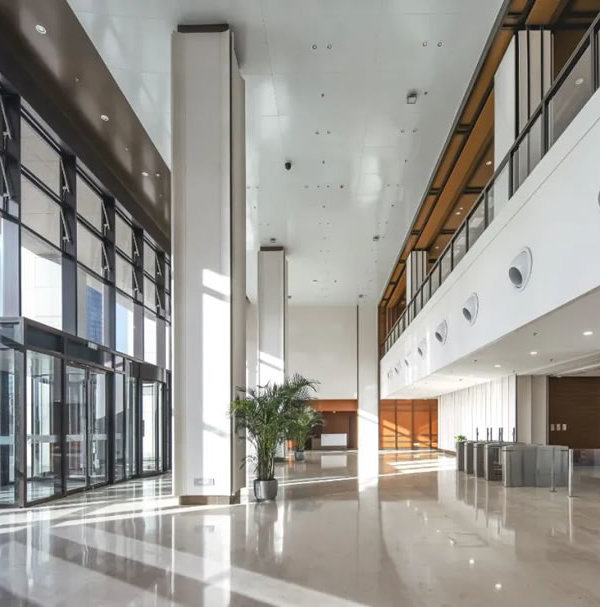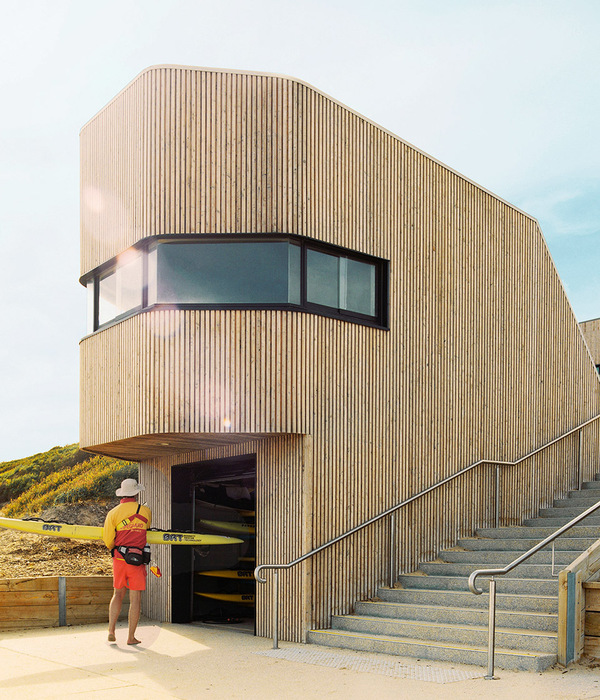Campus renewal and sustainability ambitions go hand in hand at Erasmus University Rotterdam. In the newest addition to the campus, the multifunctional educational building called Polak, the university’s ambition is emphatically manifested: to be among the most sustainable campuses in the Netherlands. The energy-efficient building, of which both the interior and the exterior are designed by Paul de Ruiter architects, fits into the new educational strategy of the Erasmus University, aimed at activating, small-scale education.
The five-story education building with more than 600 modern study places has a flexible structure with space for a substitution program. During the first few years Polak also building houses temporary work places from the university library. In time, the building must be providing accommodation to the scientific community. In this way, Polak is responding to current educational trends and future developments.
Focus on users The interior of the education building focuses completely on the needs of different users. The plinth offers space for retail, including a hairdresser, a launderette, safes, a campus store and a temporary lecture hall. The foundation of the building is completed by a printing service from Canon, a Studystore and the employment agency Randstad.
To make sure large groups of students can move freely between the entrance and their lectures, the lecture halls are located on the first floor. Students that prefer to study independently or in small groups find a calm and quiet study environment on the floors above. A long, spiral staircase wraps itself around the atrium’s floors and guides students to the upper study areas.
A natural light-flooded atrium connects every floor to each other. A unique feature can be found in the glass atrium roof that incorporates solar cells which are, if the sun shines, visible throughout the atrium as shadow patterns.
Sustainable materials and natural ventilation Erasmus University aspires to be among the most sustainable campuses in the Netherlands. The materials used for the interior of Polak building contribute to reach this goal. The interior comes across as pure and warm because of all the wood used, as well as the recurring colors yellow, orange and orange-red. For example, The 1st floor’s reading tables, 6 meters in length, have even been made from ‘urban timber’, that is, from trees felled by Rotterdam city council. Any coatings are based on natural resins only.
In addition, Polak Building has incorporated a climate control system, and optimal insulation, natural ventilation and minimal technical installation. Unique is the façade, where fresh air flows in via hatches, that can be opened manually, in the louvers. Differences in depth of the slats help protect the glass from direct sunlight while providing shade at the same time. All together, these sustainability measures are to result in a GPR rating of 8.5. GPR is an officially recognized Dutch measuring instrument used to calculate a building’s environmental friendliness.
{{item.text_origin}}

