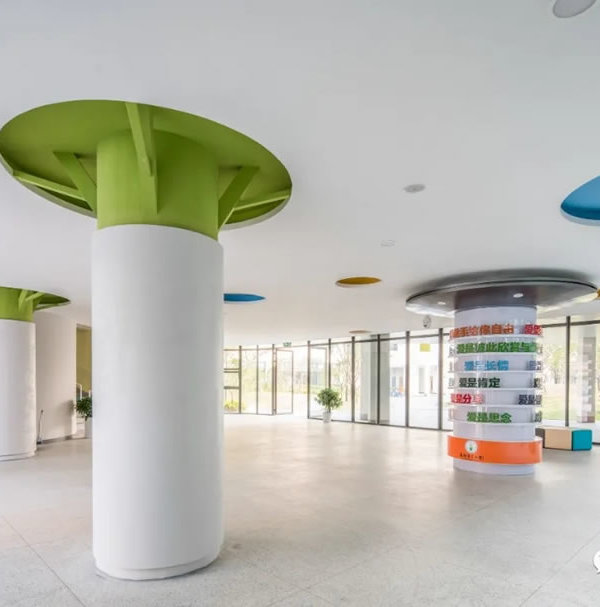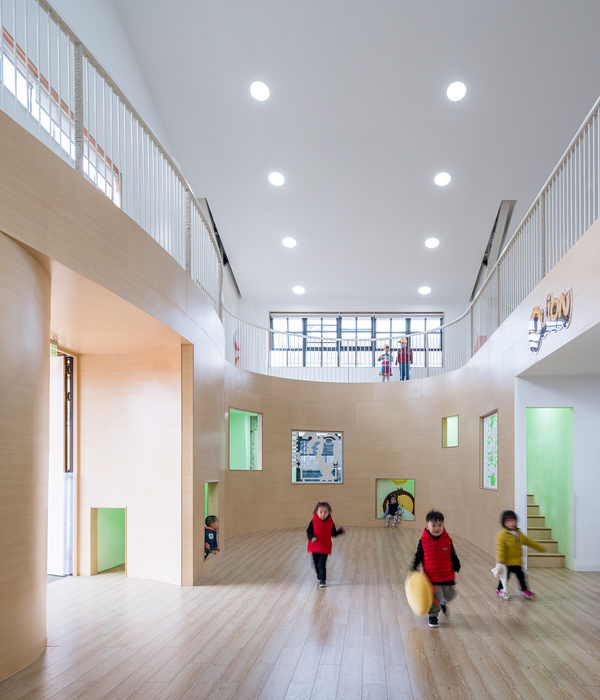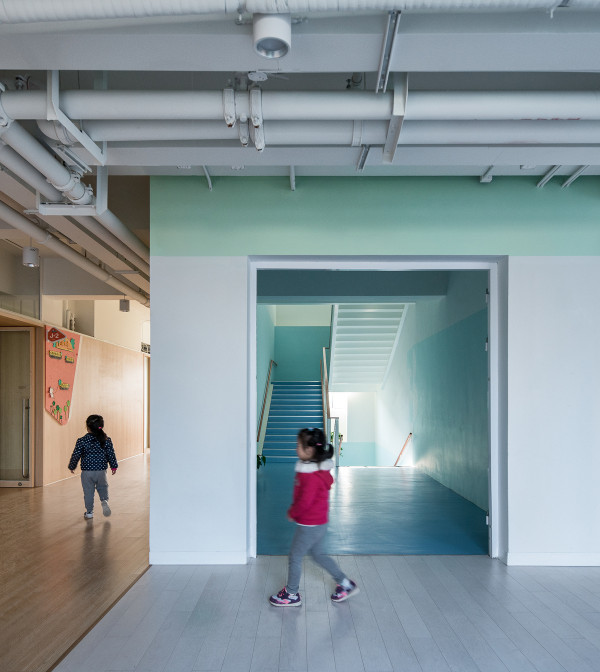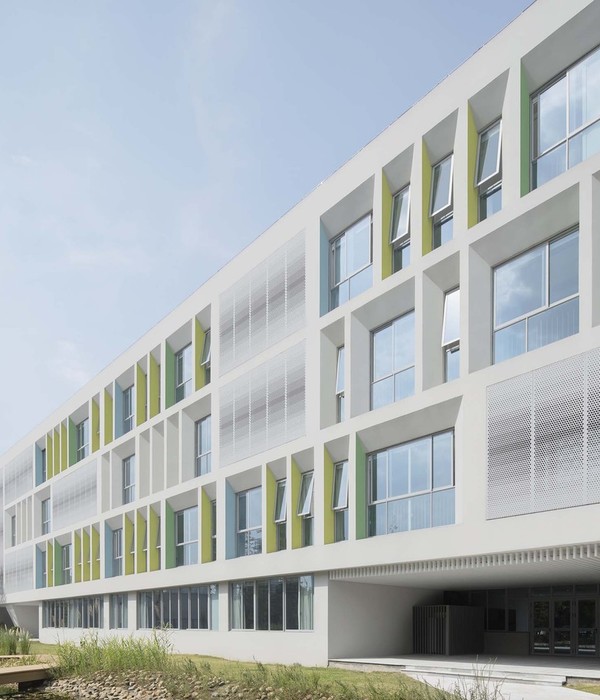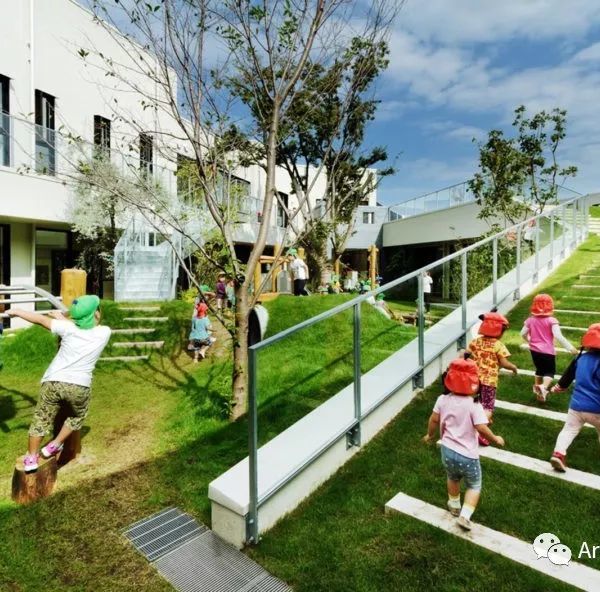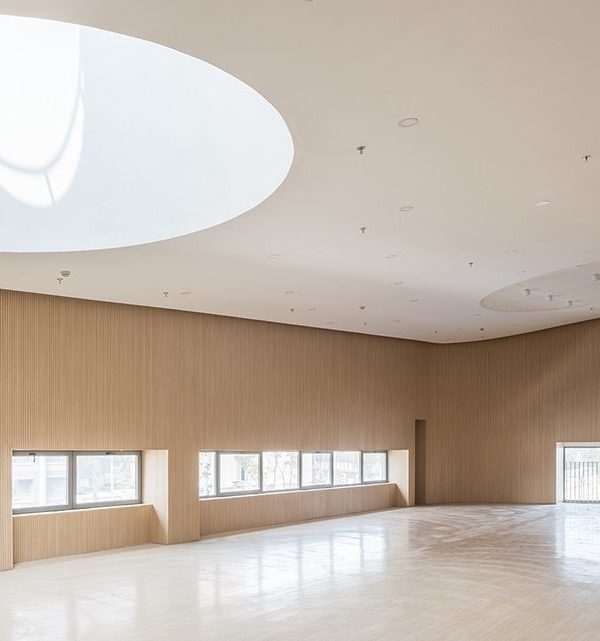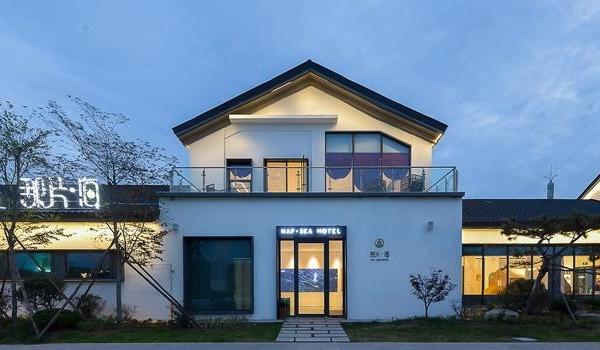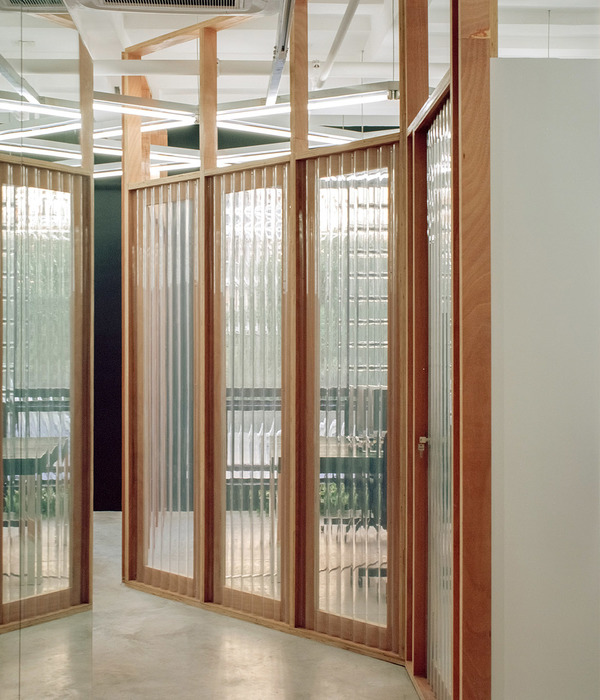The architect of the project, Rémy Marciano and José Morales architects, chose Laudescher architectural solution in solid wood with slats - LINEA - for the construction of the Châteaurenard High School ( south of France), a building between city and landscape. The wooden panels blend perfectly with this rhythmic architecture that looks like a layer of hedges of hedgerows. Natural pine blends warmly with an ethereal aesthetic to position the school at the heart of its agricultural territory.
The Châteaurenard High School, conceived to accommodate 900 students, and with 6 functional lodgings and a gymnasium, stands in the middle of an agricultural area in a pure white concrete construction, enhanced by the wood panels made of natural pine from Laudescher. The wooden slats, not very wide but deep, provide a vibrating and moiré effect , which gives the same architectural writing to the project. The wood was used to design the main circulation areas and spaces of the school: the passageways, the large porch that distributes the different parts of the building, the outdoor patio and finally the main rooms and shared spaces. Laudescher's LINEA panels cover an area of 3,500 Sq (2,000 Sq of ceiling and 1,500 Sq of wall cladding) for a 7,500 Sq High School.
{{item.text_origin}}



