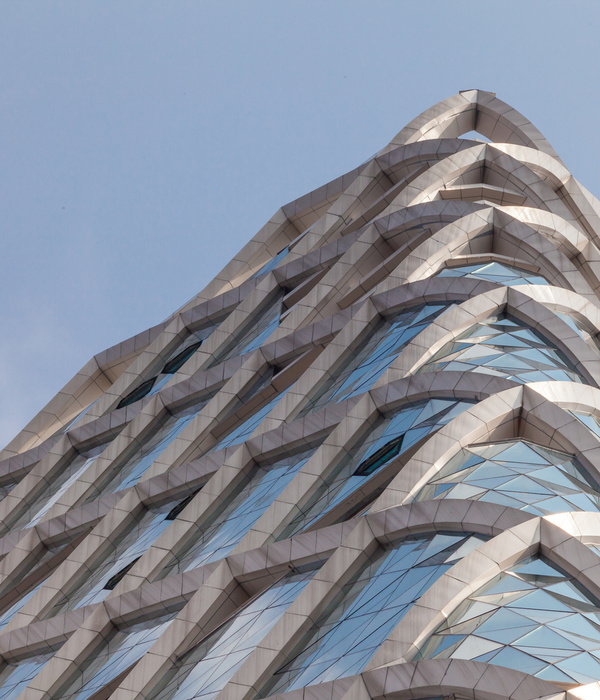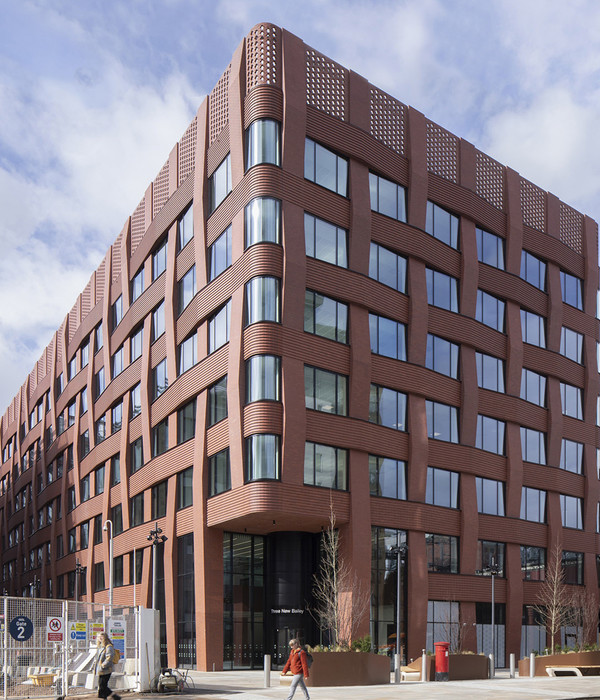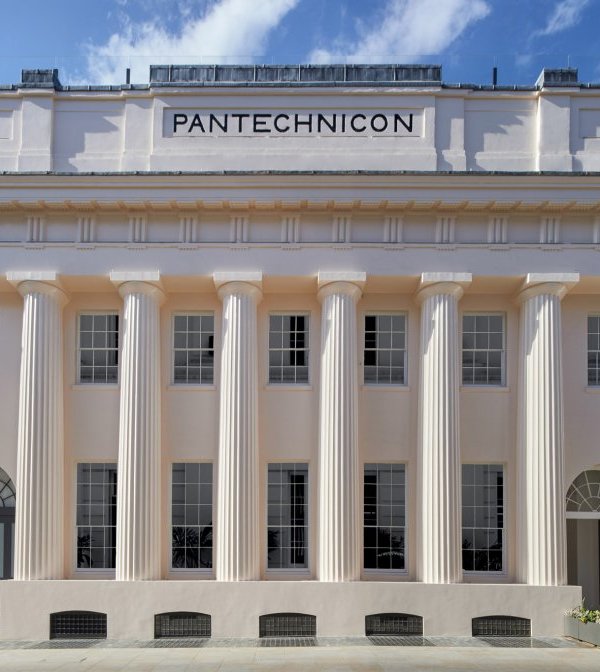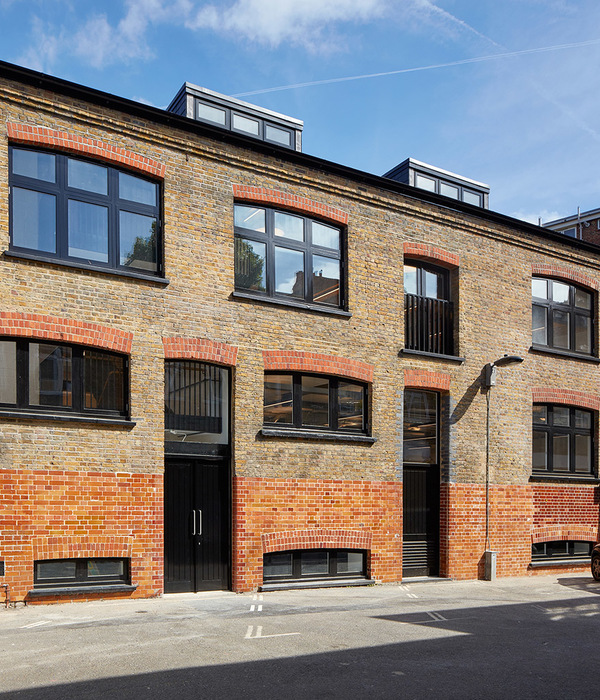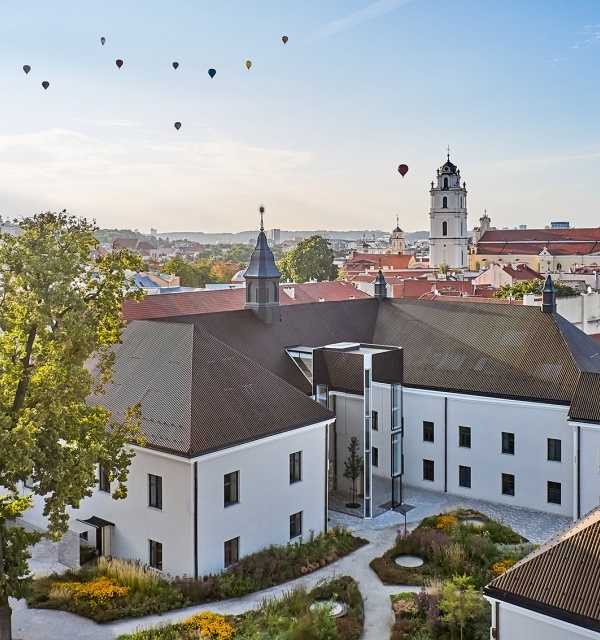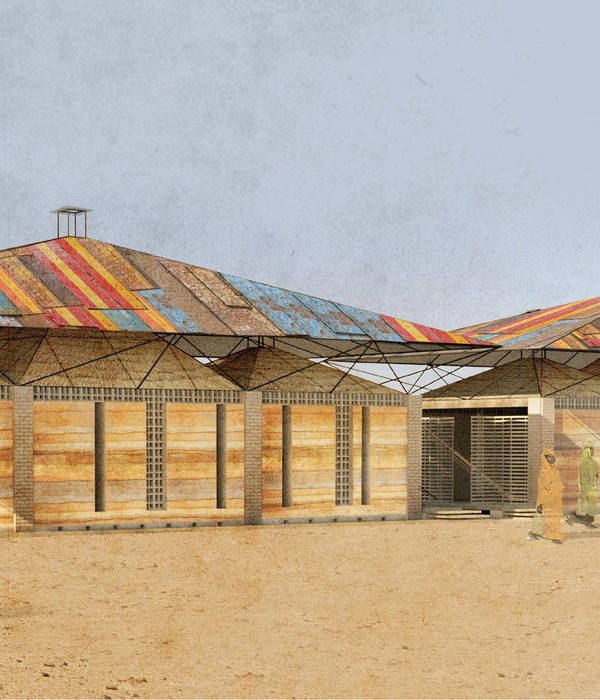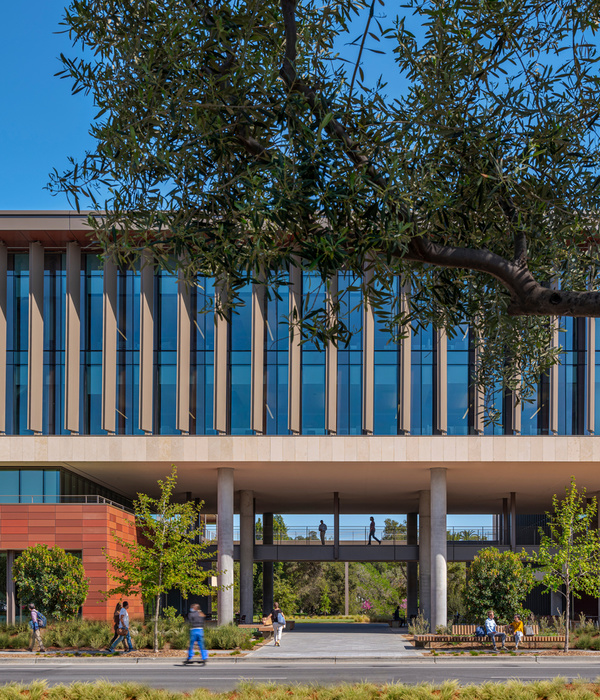架构师提供的文本描述。该项目的住宿中心包括一家餐厅,工作空间的科学研究和74个.这座建筑是一座设施综合体的一部分,其中包括法国的海洋研究中心和班尤尔斯-苏尔-梅尔天文台。该观测站位于东比利斯省Cerbères-Banyuls海洋自然保护区的中部。作为欧洲科学研究和培训中心,它的目的是在短期的研究和实验任务中容纳来自世界各地的科学家和学生。
Text description provided by the architects. This project of an accommodation center consists in a restaurant, working space for scientific research and seventy-four. The building is part of a complex of facilities which include the oceanological research center and observatory of Banyuls-sur-Mer, in France. This observatory is located in the middle of the marine natural reserve of Cerbères-Banyuls, in the Pyrénées orientales department. Its purpose, as a European scientific research and training center, is to accommodate scientists and students from all over the world during short research and experimentation missions.
© FG+SG - architectural photography
建筑摄影
该建筑物位于海边,并继续沿着现有的地形,无论是天空,地面或地平线。它重塑了景观与景观的关系,并伴随着城市的建筑高度规划。它的色调反映了周围的丘陵和土壤的性质,其中包括栽培梯田的腹地。这些山丘上覆盖着葡萄园,高高耸立在海面上,散发着泥土般的铁氧化物色彩。
The building is located on the seaside and continues along the existing topography, be it of the sky, the ground or the horizon. It reinvents the relationship between the view and the landscape, and accompanies the building height plan of the city. Its ocher tones reflect the surrounding hills and the nature of the soil that comprises the cultivated terraces of the hinterlands. These hills covered with vineyards tower above the sea and glint with the deep earthy hues of iron oxides.
© FG+SG - architectural photography
建筑摄影
这个项目是一个长方形的独角石,完全涂着粉红色的珊瑚长袍,面向码头。它也标志着海岸和城市的界限。在这个起伏的信封后面,通往卧室的通道是由大型的周边人行道提供的,这些通道也可以作为住宿的阳台。这些人行道上覆盖着一个自加固的混凝土网格,灵感来自于一种图形、光线和透明珊瑚设计(Gorgones)。我们开发的外墙使用了有限数量的不同形状,也称为链,是在现场铸造的。然后,根据一种简单的数学算法,将这些链组装成模块,在阴影和物质中产生振动。
The project, a rectangular monolith entirely coated in a gown of pink-ocher coral, faces the marina. It also marks the limits of the shore and the city. Behind this undulating envelope, access to the bedrooms is provided by large peripheral walkways that also serve as balconies for the accommodations. These walkways are covered with a self-consolidating concrete mesh inspired by a graphic, light and see-through coral design (Gorgones). We developed the facades using a limited amount of distinct shapes, also called strands, that were casted on site. These strands were then assembled in modules according to a simple mathematical algorithm which creates a vibration in the shadows and the matter.
© FG+SG - architectural photography
建筑摄影
餐馆在二楼。它的存在突出表现在珊瑚网上的一个大缺口,一扇窗户吸引着里面的景观,提供了地平线和公海的全景。彩色的混凝土网格同时也是一个栏杆和一个对海洋的视觉过滤器。它提供了一个墙,以保证用户的亲密关系,卧室和人行道。它还具有开口,提供一个微妙的变化,框架的近和远的景观。
The restaurant is on the second floor. Its presence is highlighted by a large breach in the coral mesh, a window inviting the landscaping inside, and offering a panoramic view of the horizon and the open sea. The colorful concrete mesh is at the same time a balustrade and a visual filter to the sea. It provides a wall that guarantees the intimacy of users, bedrooms and walkways. It also features openings which offer a subtle variation to the framing of the near and far landscape.
© FG+SG - architectural photography
建筑摄影
目光从内到外被吸引,展现景观。这些观点变得有节奏,通过动作和不同的用途而更加突出。南地中海Banyuls Sur Mer国际住宿中心的能源来自地中海。除了简单的事情,该项目属于诗意和科学的方法,以揭示景观。
The gaze is attracted from the inside to the outside and reveals the landscape. The views become rhythmic, accentuated by the movements and the different uses. The international accommodation center of Banyuls sur Mer draws its energy from the Mediterranean Sea. Beyond simple matter, the project falls within a poetic and scientific approach in order to reveal the landscape.
Ground Floor Plan
{{item.text_origin}}

