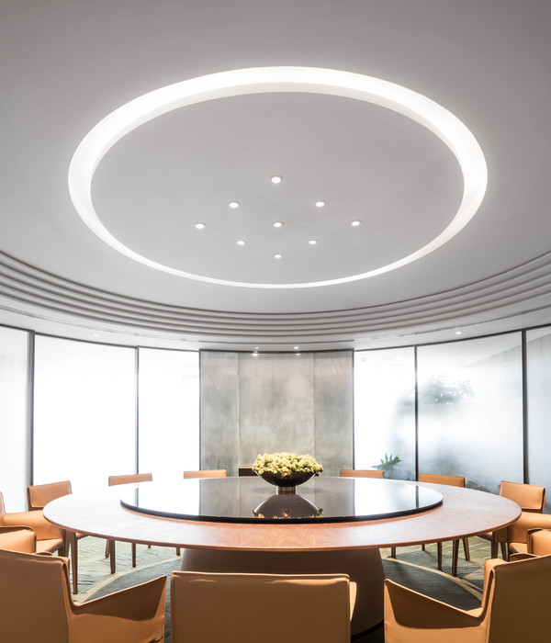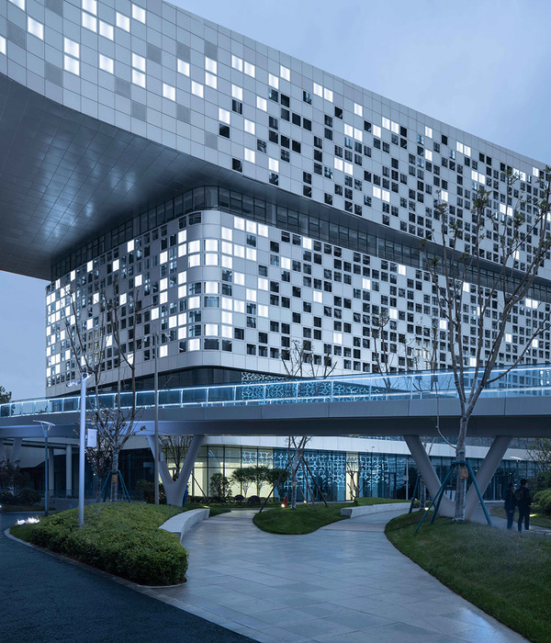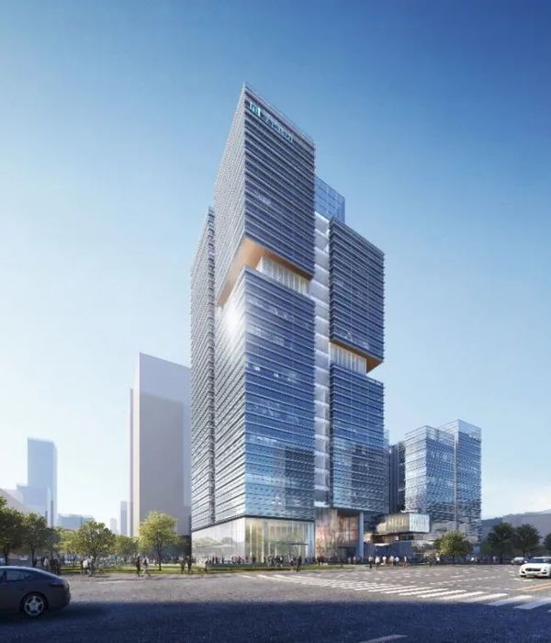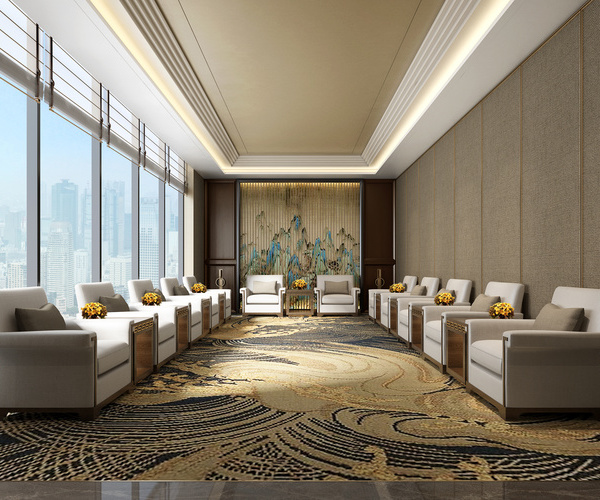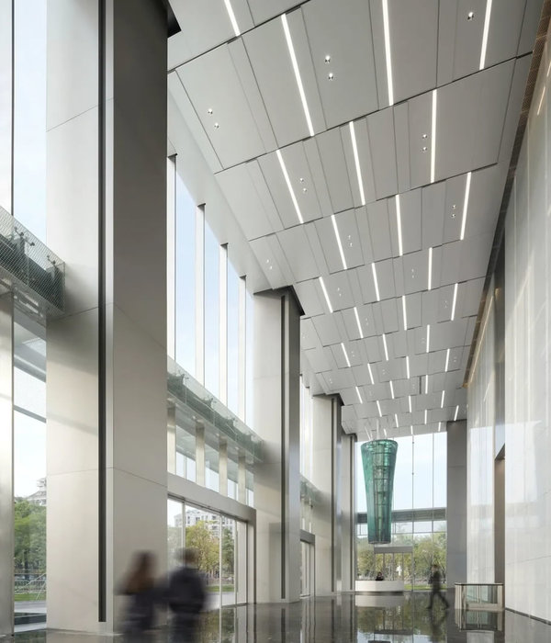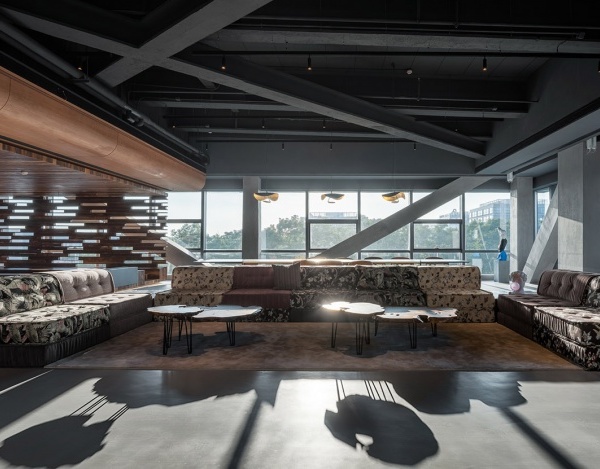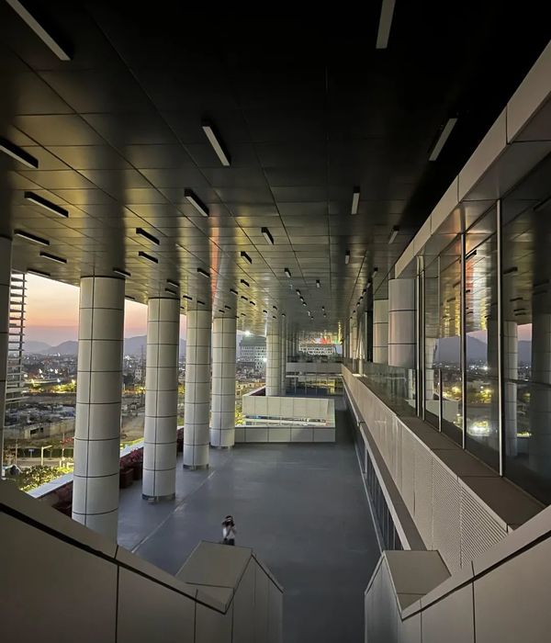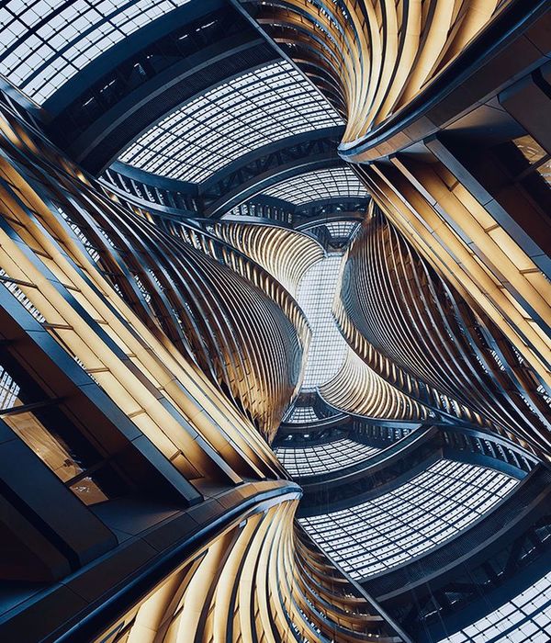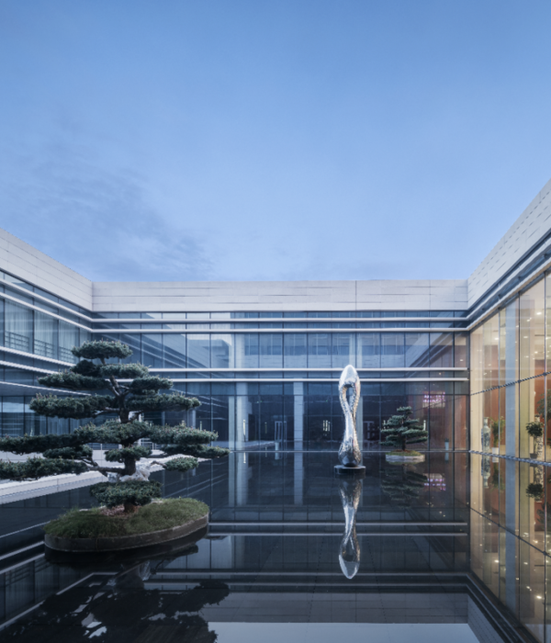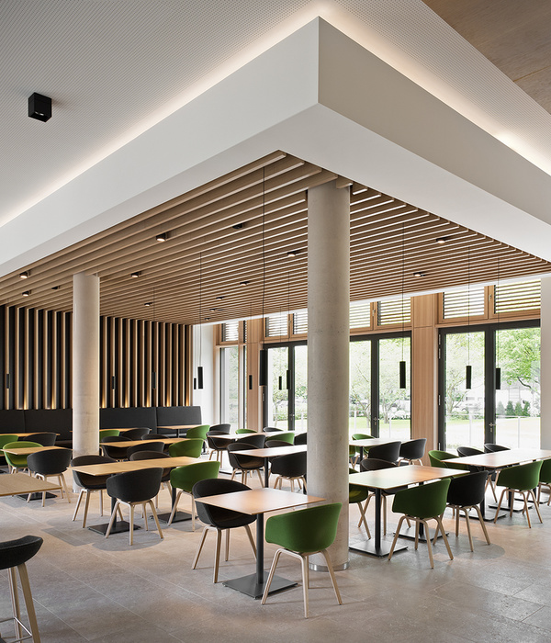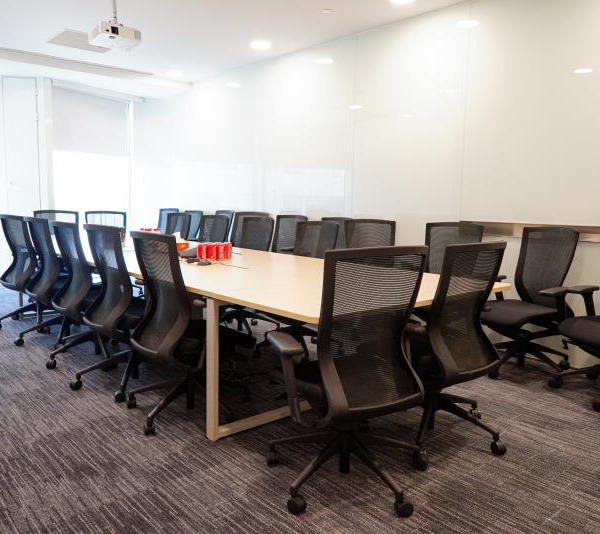Studio Seilern Architects于近期公布了其位于立陶宛的新项目“Boksto Skveras”,将位于维尔纽斯的一处废弃场地改造成了旧城中心的现代多功能空间。
Studio Seilern Architects (SSA) has unveiled Boksto Skveras, a major transformation of a disused site in Vilnius, Lithuania into a contemporary mixed-use space in the heart of the city’s old town.
▼项目鸟瞰,Aerial view
Boksto Skveras是一座占地1.3万平方米的综合体,由六栋建筑组成,包含私人住宅、超过3000平方米的办公空间、健身俱乐部和水疗中心,餐厅和爵士酒吧、小教堂以及表演空间。开阔的中央庭院和葱郁的花园均向公众开放,为历史悠久的老城区提供了一个充满活力的场所。
项目以大胆的方式将联合国教科文组织世界遗产地重塑为一个生机勃勃的社区综合体,从全新的维度补充了建筑既有的架构基础,使其能够适应现代且多样化的使用。
Boksto Skveras comprises a 13,000 square metre complex of six buildings, featuring private residences, over 3,000 square metres of offices, a health club and spa complete with a 25-metre swimming pool, a restaurant and jazz bar, chapel, and performance space. Large central courtyards and lush green gardens are open to the public, providing an active space within the historic old town.
The project is a bold reimagining of a UNESCO world heritage site into a vibrant community complex, complementing the historic architectural foundations with new dimensions to make it fit for modern, dynamic use.
▼俯瞰建筑群和中央庭院,The complex and central courtyard
设计方法:植入而非扩展
Design approach: Insertions rather than extensions
Boksto Skveras项目是历时超过10年的设计、开发与合作过程的结晶。设计团队利用既有的哥特式拱形地窖打造了新的下沉式餐厅,打开了周围的环境,让自然光得以涌入空间,同时与公共庭院建立连接。
Boksto Skveras is the culmination of over 10 years of design, development, and collaboration with local partners. The studio utilised the Gothic vaulted cellars for the sunken restaurant, opening up the surroundings so that natural light floods into the space and links to the public courtyard where visitors can dwell.
▼下沉式餐厅和爵士酒吧,Boksto Skveras with a view of the restaurant and jazz bar
作为受保护的资产,Boksto Skveras的地窖所具有的砖结构不允许被拆毁或改换。如今,这里成为了健康水疗中心的一部分(包括一个25米长的中央泳池),并且仍然可以看到裸露的砖墙。古老的钟楼被重新利用为办公空间,并通过玻璃材质的基座将旧建筑的元素编织到新的设计当中。
Boksto Skveras’s status as a protected asset meant the brickwork of the underground cellars could not be broken up or modified. The exposed bricks now create part of the visitor experience to the subterranean health spa with a 25-metre swimming pool. The ancient clock tower is repurposed as office space, utilising glass foundations to weave elements of the old building into the new design.
▼办公空间,Office space
▼教堂,The chapel
▼健康水疗中心,The subterranean health spa
屋顶部分采用了钢制板条,在保持坚固外观的同时将自然光引入建筑——该做法遵循了规划许可中提出的另一个条件,即要求项目与附近的建筑保持一致。
For the roof, SSA used an arrangement of steel slats to allow natural light into the building while maintaining the appearance of a solid roof, another condition of the planning permissions to keep the building in line with neighbouring architecture.
▼从庭院望向建筑和外置电梯,View to the buildings and the external lift from courtyard
材料的选择体现了新旧融合的概念,并展示了二者之间的相互作用。抛光的不锈钢被用于外置电梯并反射出周围环境,使一个功能性的补充元素呈现出雕塑作品般的品质。餐厅的反光屋顶也采用了类似的方法,营造出水面般的观感,为空间增添了一丝奇异的感觉。这些附加的部分并没有掩盖或隐藏掉那些古旧的部分,而是起到了补充和提升原始建筑的作用。
The choice of materials plays with the concept of merging the old and new and demonstrating how the two work together. Polished stainless steel is used for the external lift, turning a pragmatic addition into a sculptural piece that reflects the space back onto itself. Similarly for the reflective roof of the restaurant, invoking the surface of water and adding a whimsical feel to the space. Rather than obscuring or hiding its ancient components, these additions both complement and elevate the site’s original architecture.
▼反光屋顶,The reflective roof
建筑群围绕着中央庭院布局,后者被重新设计为一个开放的公共空间,葱郁的花园带来自然的气息,与建筑的简洁线条与结实的观感形成了令人舒适的对比。
The buildings are organised around a central courtyard which is reimagined into an open, public space, with lush green gardens bringing a natural element in balanced contrast to the crisp lines and solidity of the buildings.
▼庭院一瞥,A glance to the courtyard
反哺城市的空间
A space that gives back to the city
Boksto Skveras以其最真实的形式为人们呈现了融合多种功能的空间。谨慎周到的设计和对经典建筑的深刻理解,使城市中原本被遗忘的部分重新成为了焕发生机的活跃空间。该项目是对一处古老场地所采取的一次大胆且现代的尝试,它致敬了立陶宛的历史,并保留了其建筑根基的精髓。
Boksto Skveras embodies a mixed-use space in its truest form. Thoughtful design and a deep appreciation of classic architecture means a forgotten part of the city has been transformed into an active space that is full of life. The project is a bold, contemporary take on an ancient site that pays homage to its Lithuanian history and retains the essence of its architectural roots.
▼地下一层平面图,Basement 01 plan
▼首层平面图,Ground floor plan
▼二层平面图,First floor plan
▼阁楼层平面图,Attic floor plan
▼屋顶平面图,Roof plan
▼剖面图,Section
▼屋顶结构细部,Roof detail
Architect: Studio Seilern Architects
Heritage and local/executive architect: Archinova
FF&E and SPA executive architect: Akiko Tutly – ArchDesign
General Contractor: PST
Consultants:
Elvora LT (Structural)
NIT Projektai (Building Services)
Contestus (Project management)
Studio IBU (Lighting)
Client: Oliver Ortiz, Ogvy
{{item.text_origin}}

