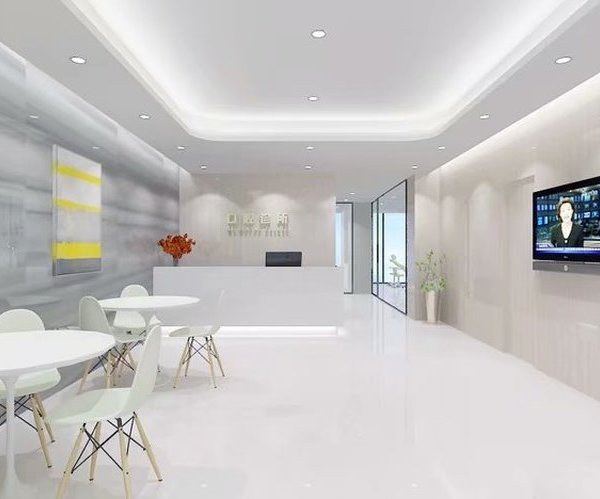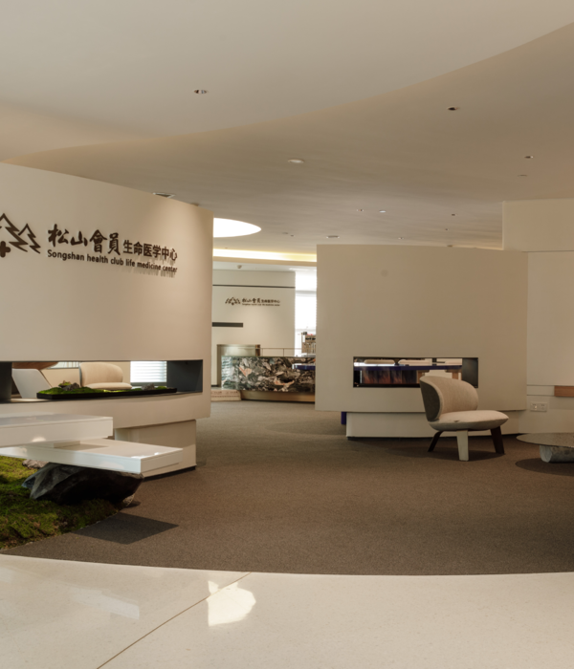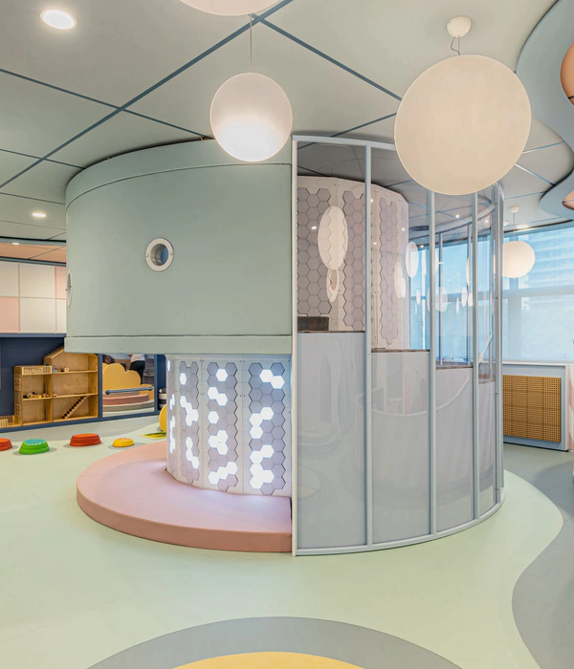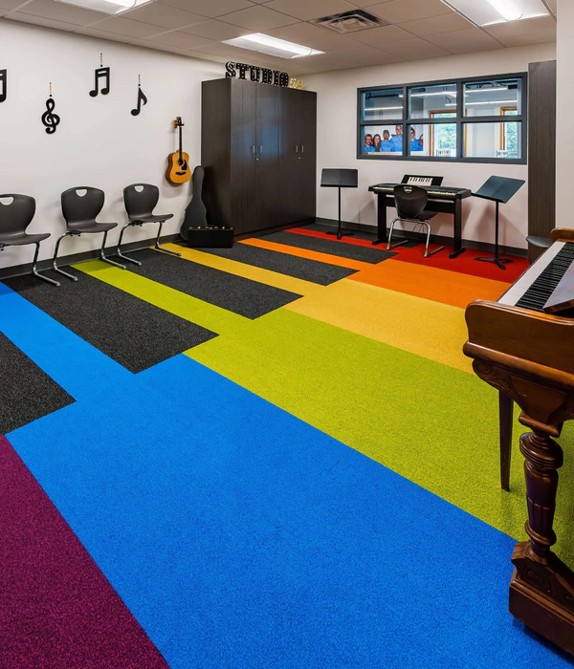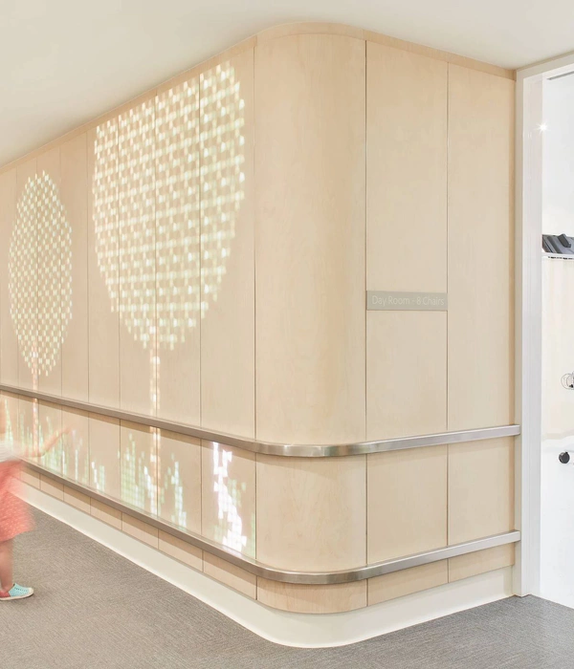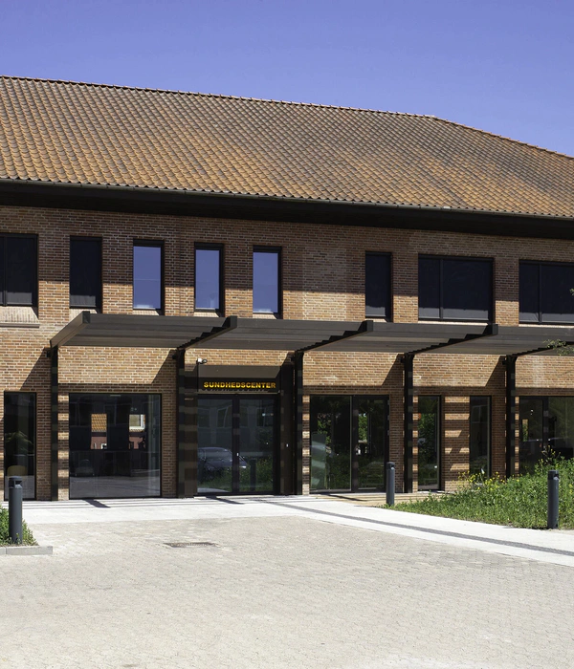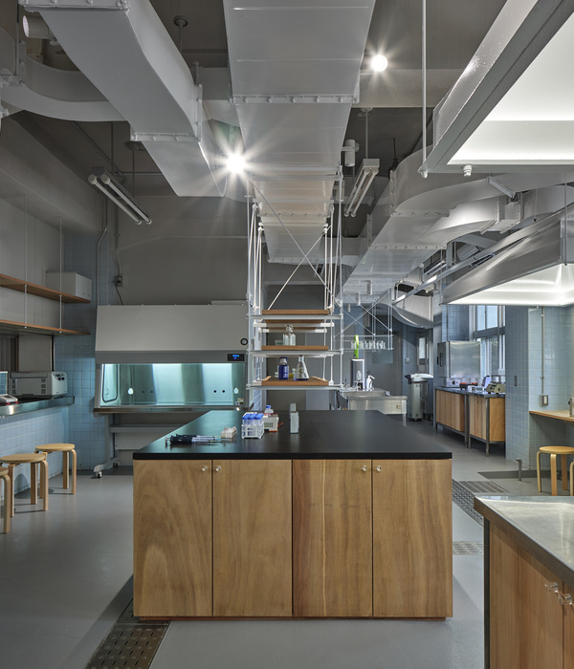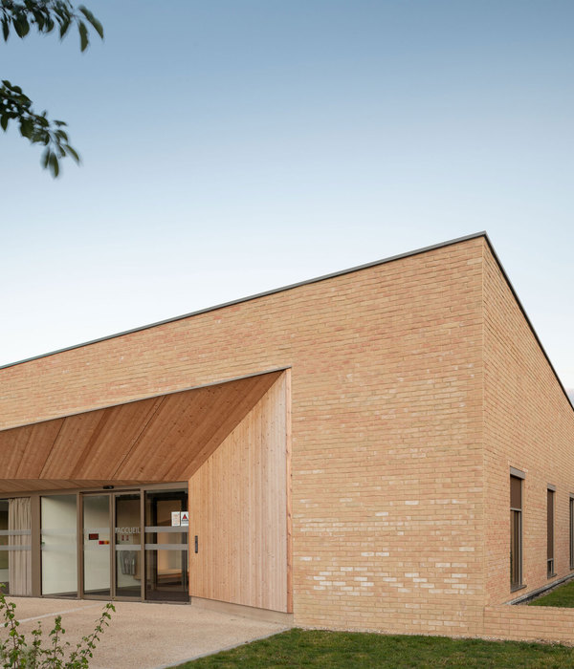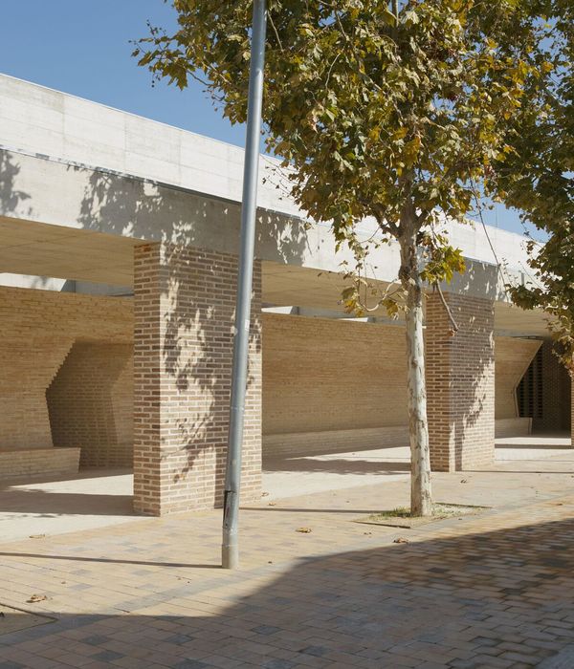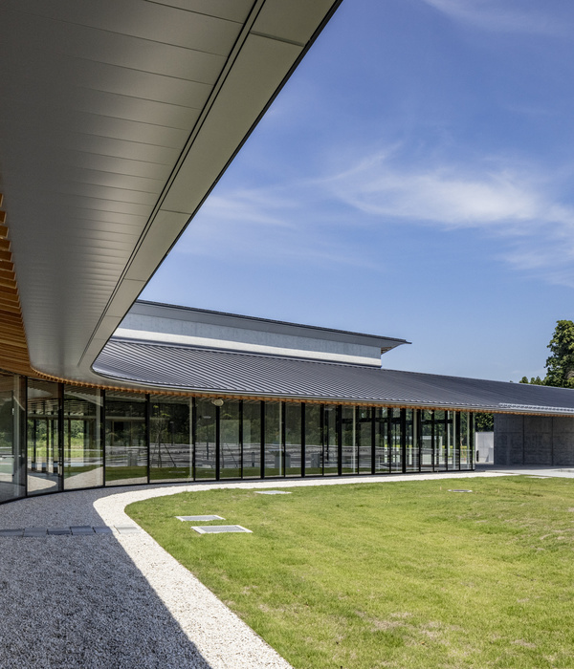Access Corner
Facade Nardone
Access
Facade Detail
Parking
Window Detail
Facade Nardone
Reception
Access Interior Roof
Access Interior
Service Area
Multipurpose Room
Multipurpose Room
Multipurpose Room
Stairs Detail
Stairs Detail
Stairs
Connection Bridge
Access Interior
Call Center
Medical Practice
Access Facade Detail
Access Facade Detail
Bathroom
Waiting Area
Elevator Hall
Infirmary Desktop
Tecnical Bridge
Original Building
Facade Nigth
Facade Nigth
Facade Nigth
In 1997, in Artigas boulevard and Benito Nardone street, Montevideo, a family house designed by the uruguayan architect Leopoldo Carlos Artucio in 1941 was renovated to locate a private clinic.
The former design consisted of 485m2, organized in four levels, destined to hold a health care clinic and its complementary services. Paramount requirements, such as accessibility, were not accomplished.
The project intends to expand the existing construction by adding 630ms in a new three-storey building and a connect them by a new glass staircase and accessible elevator.
It increases the number of medical consulting rooms to 15, relocates and upgrades the staff dining room, changing rooms, sanitary garbage disposal, call center and data center and incorporates an electric generator to provide energy autonomy to the whole clinic.
The need to grow with a new construction meant changing and redesigning the image of the whole building.
The idea was to create a new perforated white metallic box and a dark connector as a link with the existing house.
The skin of the new building aims to represent the goals of the institution by creating an iconic piece that reflects its values and aspirations as a medical health care clinic.
The building casing consists of micro perforated metal panels of 300 × 46 cm, with four sizes of circular perforations (4, 8, 15 and 20 mm).
The composition of the façade with these four different panels was performed with the assistance of “random number generator” software giving priority to transparency where it covered the windows.
The project incorporates sustainable and environmentally friendly systems, such as thermoset glazed openings (dvh) with Sunergy technology for solar control, taps designed for low drinking water use, dual toilet flushing, high performance LED lighting with dimmerized systems.
Year 2016
Work started in 2015
Work finished in 2016
Main structure Reinforced concrete
Client Medicina Personalizada
Status Completed works
Type Office Buildings / Hospitals, private clinics / Interior Design / Lighting Design / Graphic Design / Building Recovery and Renewal
{{item.text_origin}}

