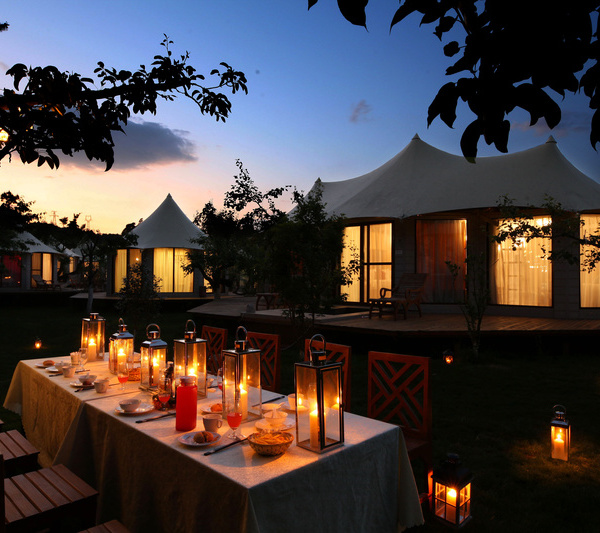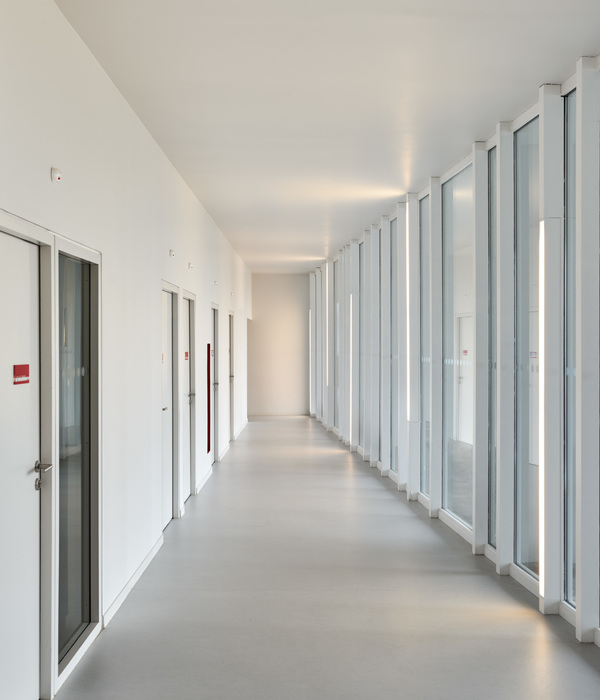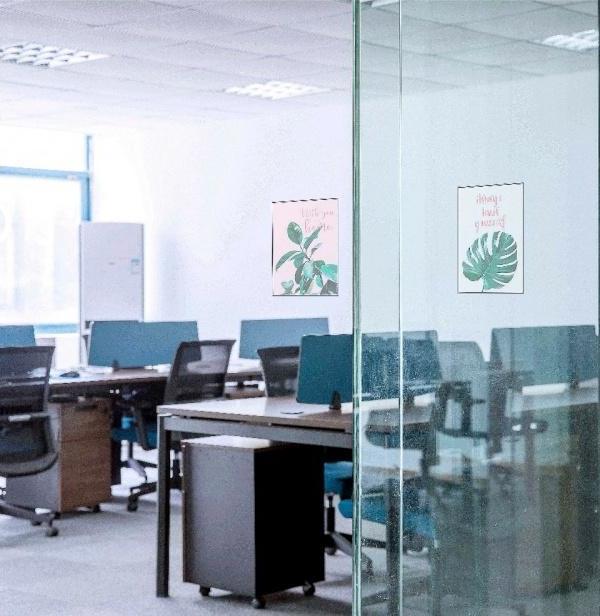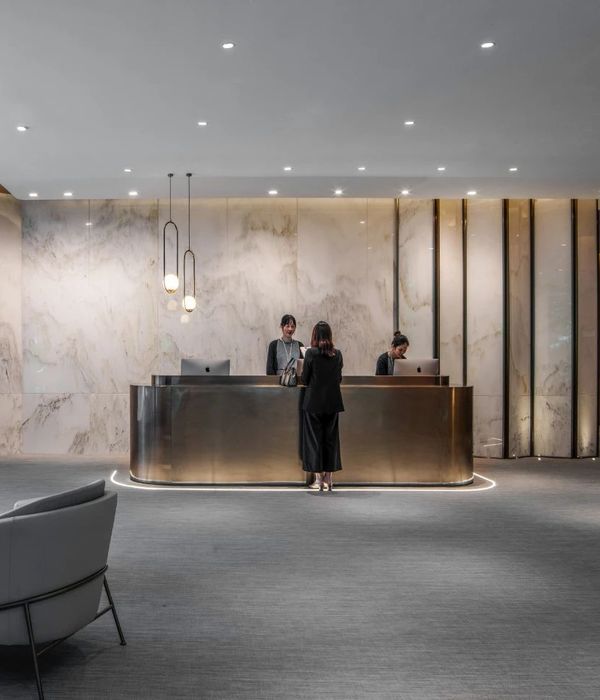Architects:K&+ Architecture Globale
Area:3902m²
Year:2019
Photographs:Pierre Pommereau
Manufacturers:Wienerberger
Lead Architects:Daniel Gasser
Landscape Designer:Acte 2 Paysage
City:Coulommiers
Country:France
Text description provided by the architects. We consider people to be the very nature of our business: our architecture adapts to the needs of its occupants, not the other way around. For this medical-care home, with its very specific program, we paid attention to the smallest detail to enable the residents to make the place their own and feel at home.
Residents. The medical-care home for adults with autism was designed with a view to ensuring their daily well-being. In order to give the disoriented residents spatial and temporal references, we wanted to avoid the depersonalisation linked to the "hospital" model. Our objective was to recreate a domestic-type structure, in terms of its scale, design, and layout. We also gave this medical care home the spirit of a village. The units are laid out in a landscape. The volumes are animated like houses with terraces and gardens. The multiplication of spaces and atmospheres through the treatment of specific interior spaces (colour, light, fittings, etc.) allows the residents to feel at home and safe. Several configurations are proposed to allow each person to feel at ease: retreat spaces offering the possibility of isolation but also gathering places favouring socialisation.
Families. Families do often feel guilty about their relative's entry into an institution. For many, it is a failure after years of care at home. The image of the facility must convey a conviviality that will help them to feel more at ease with their decision. The medical-care home must encourage the reception of families and allow them to continue to participate in the accompaniment of their relatives with disorders in the spectrum of autism. A space in which they can sojourn is entirely dedicated to them.
Project gallery
Project location
Address:Coulommiers, France
{{item.text_origin}}












