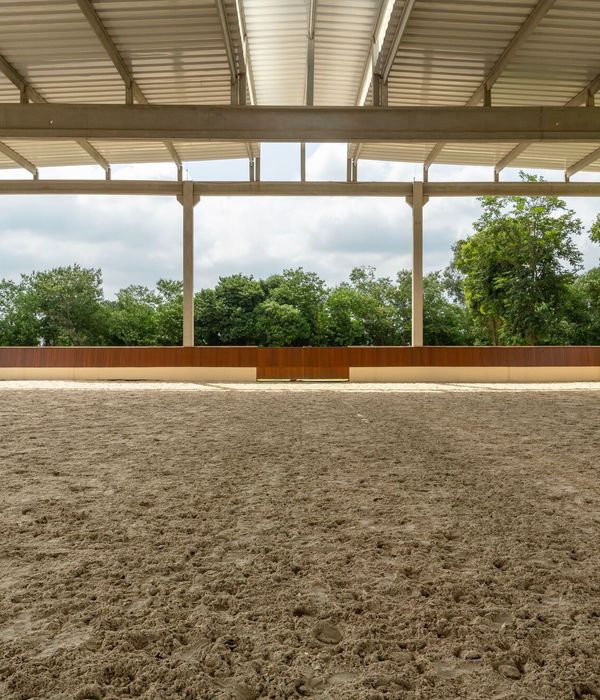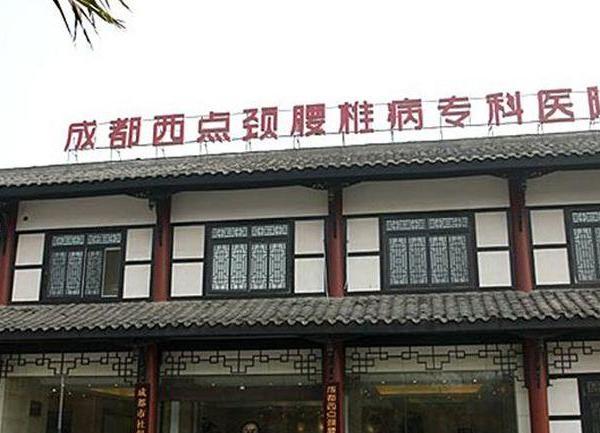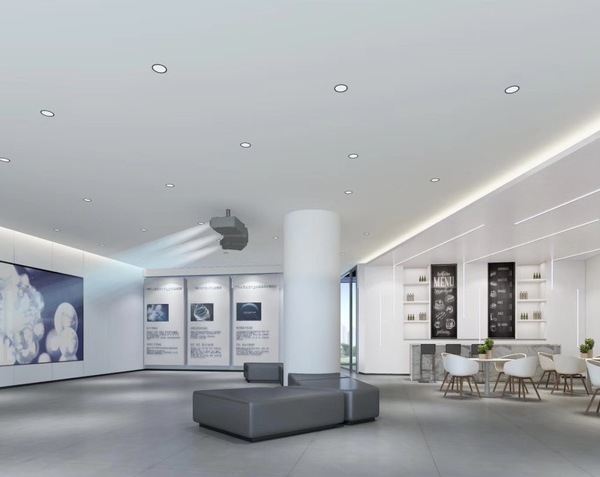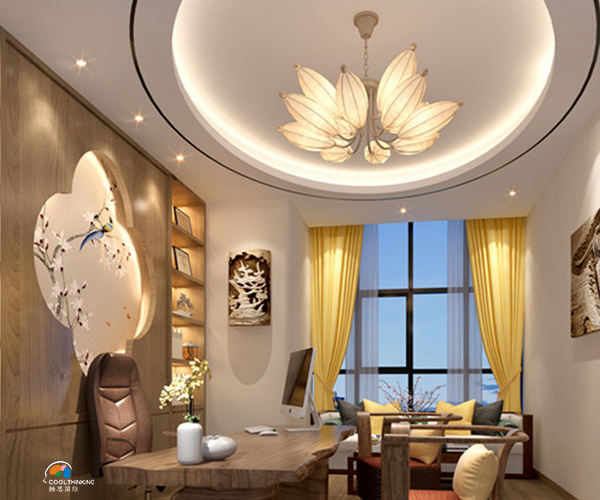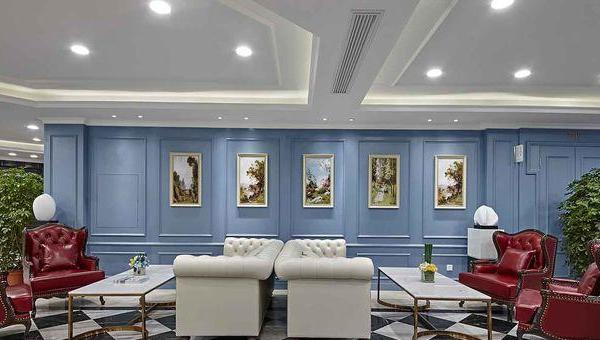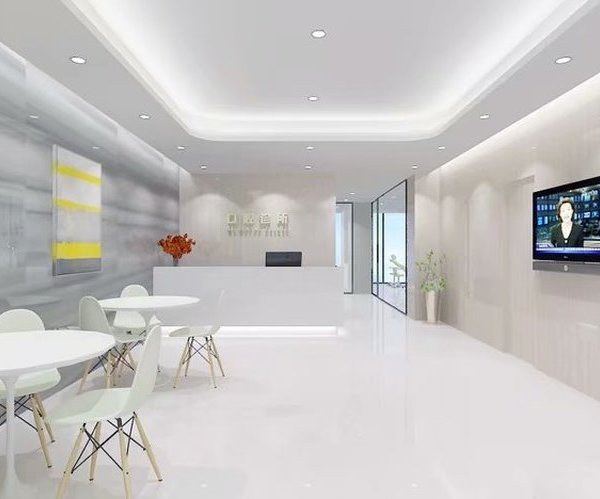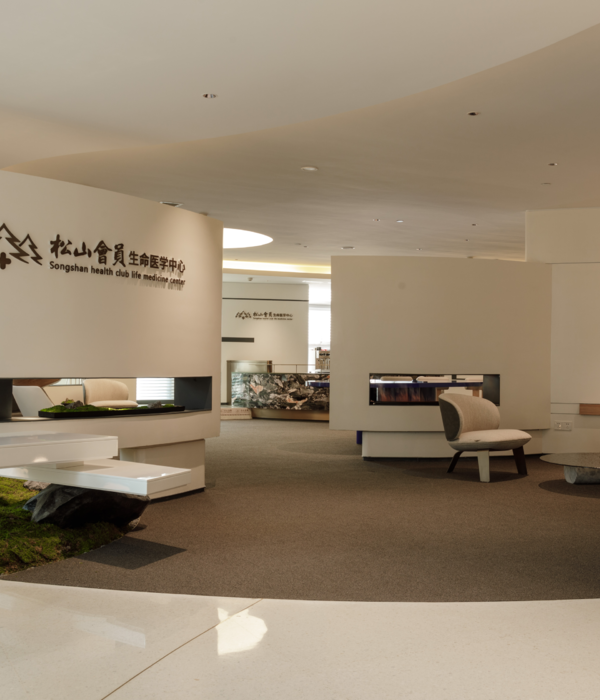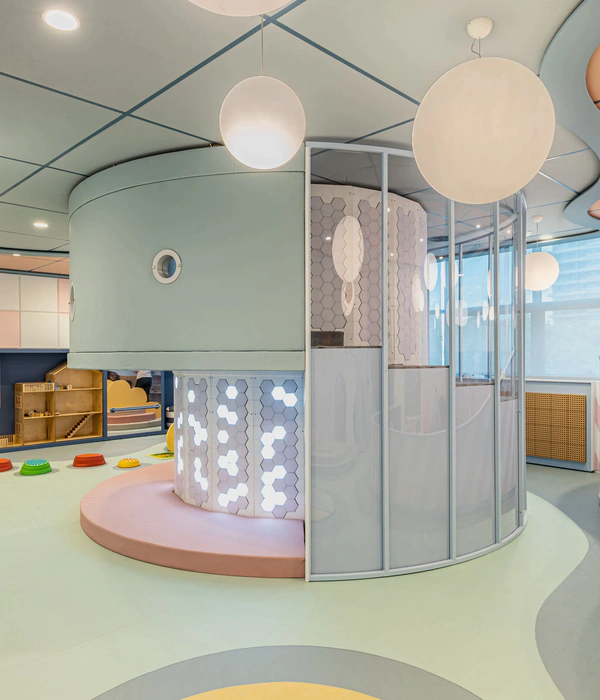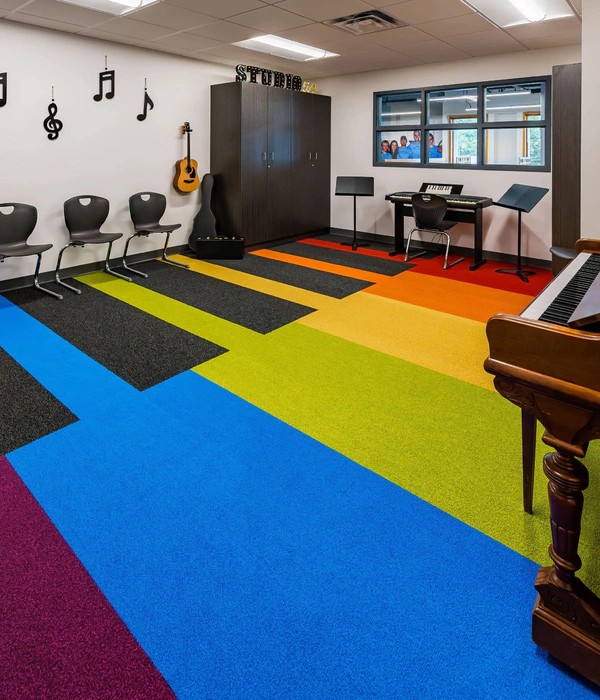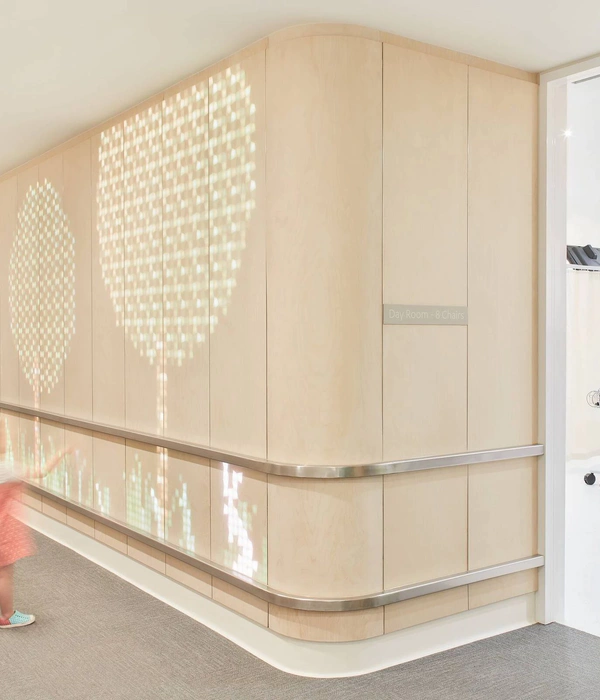Architect:Leandro Garcia
Location:Curitiba, Paraná, Brazil
Project Year:2020
Category:Exhibition Centres Nurseries Wellness Centres
Seeking authenticity in the midst of the real estate market in Curitiba, DSENHO Building was conceived in a way to value architecture and authorial design and evade standardized solutions. Located in Curitiba’s noble neighborhood, the residential building has approximately 350 square metres of common areas, where the main spaces are divided on the ground floor into hall, elevator lobby, events space, gym and children’s playroom. The interior design, aligned with the values of the developer IDEE, is a tribute to Brazilian and local architecture and design.
The building is entered through the glass-enclosed hall that can be seen from the street. The transition between external and internal spaces is softened by the visual permeability of the glass without curtains and the indirect lighting, which make the continuity between the urban space, the garden and the interior. The wooden ceiling advances from external to internal area and the dark Portuguese pavement subtly gives way to the cement coating with aggregates of the same color that delimits the space of the hall, materialized as a true gallery of Brazilian furniture, design and art visible to those passing by on the street. The eleven-metre-long yellow carpet with organic design custom-made by the architect and cut to size highlights the longitudinal axis of the hall.
A sequence of small living areas is created on its curves with pieces of modern and contemporary Brazilian design. In this path of homage to the design of Brazil are: Clerk umbrella stand by Jader Almeida, 1960’s floor lamp, N, H and Cuca armchairs by José Zanine Caldas, Bailarina side table by Aristeu Pires, sculpture in ceramics by Denise Coelho, FDC 01 armchair by Flávio de Carvalho, Mucki and Mocho stools by Sergio Rodrigues, Eclipse lamp by Maurício Klabin, Varetas coat stand, Linhas low stool and Toco table by Leandro Garcia, Bambo stool by Marcelo Caruso, Class vintage floor lamp by Enrico Furio Dominici, Carioca armchair by Bernardo Figueiredo and Girafa stool by Lina Bo Bardi, Marcelo Ferraz and Marcelo Suzuki.
On the opposite side to the glass facade, two niches of equal size receive a bench and a flower box on one side and a sideboard with vases by Domingos Tótora and work of art by Tony Camargo on the other. In the centre, the access to the elevator lobby with walls and ceiling covered with white beaded panel is a kind of tunnel with a focal point in André Nacli’s work. At the end of the corridor, secondary access to the events space on one side and to the gym and children’s playroom on the other.
The hall carpet leads the user from the entrance of the building to the events space main door, where the lounge creates continuity with the hall and receives Isa lounge chairs by Jader Almeida, Marina bench by Lucas Bond, Jacaranda wood side tables from the 1960’s by Cristiano Ross Antiques and table lamps by Design Selo. The open-plan events space consists of three areas: lounge, gourmet kitchen and dining area. Three sides are covered with white linen curtains that provide privacy and comfort and reinforce the spaciousness. On the other side, a large volume covered with Iron-wood veneer contains a stainless-steel niche that forms a kitchen together with the large island of Brazilian marble. In front of it, a sideboard also made of marble between exposed concrete pillars. On the white cement floor are disposed Cumaru solid wood tables with I chairs by José Zanine Caldas.
The other environments of the common area are related to the whole: in the gym the yellow flooring refers to the carpet in the hall and the children’s playroom has the same white beaded panel as the elevator lobby. The rounded upper corners of the panel join the ceiling with an infinite background feeling and circular lamps to create a playful environment. Furniture, blackboard, low mirror, support for books and magazines, in addition to a TV bench and transparent colored boxes for games and toys are based on the Montessori method. By designing spaces with personality and innovation, the project celebrates Brazilian authorial design and raw material, gives new meaning to its surroundings and participates in the urban dynamics.
▼项目更多图片
{{item.text_origin}}

