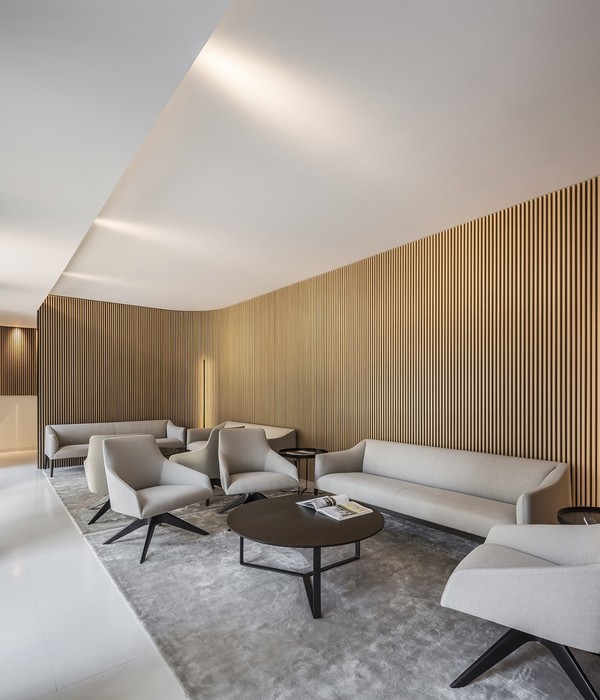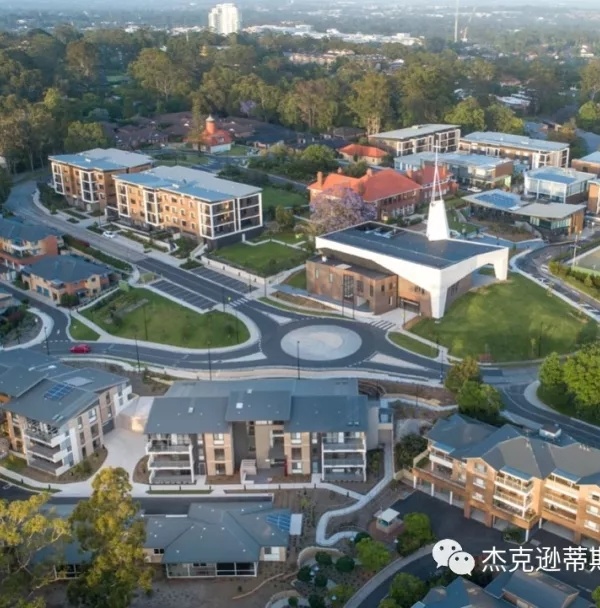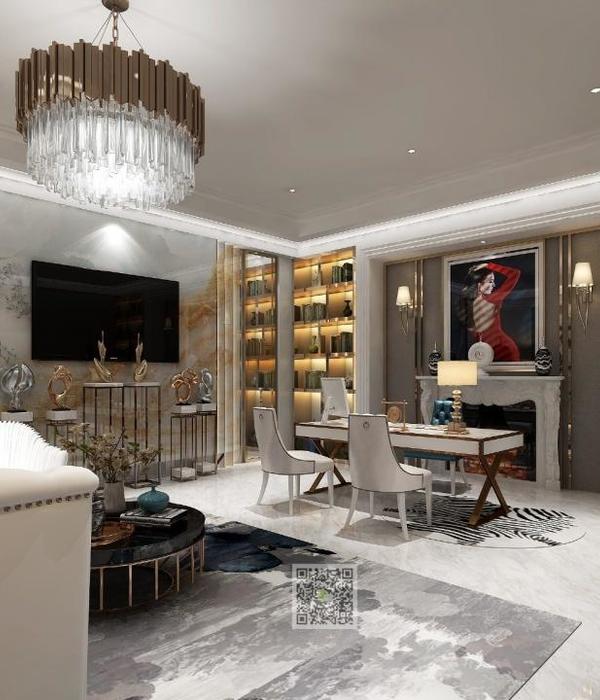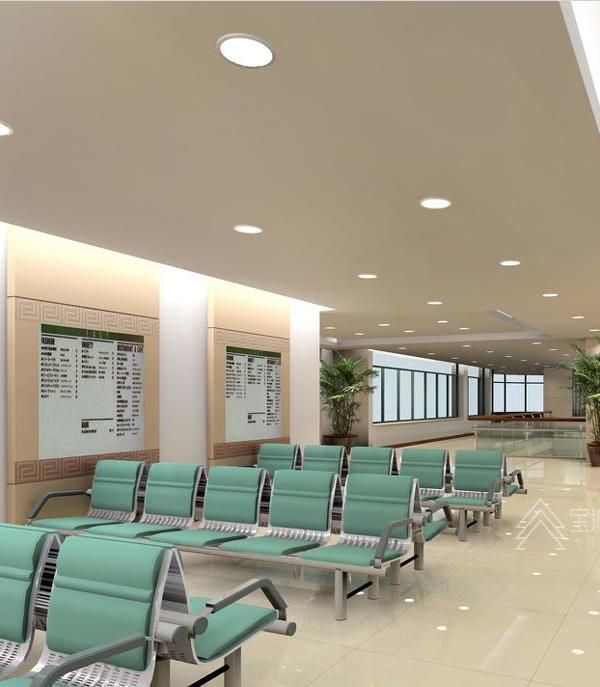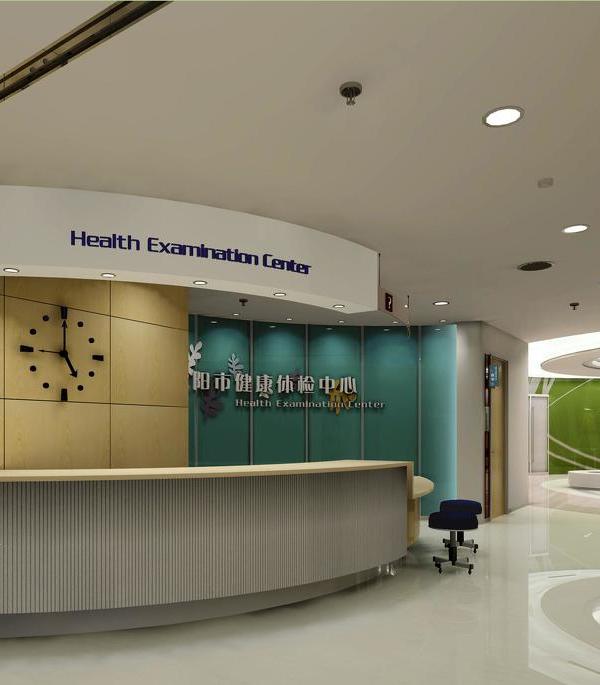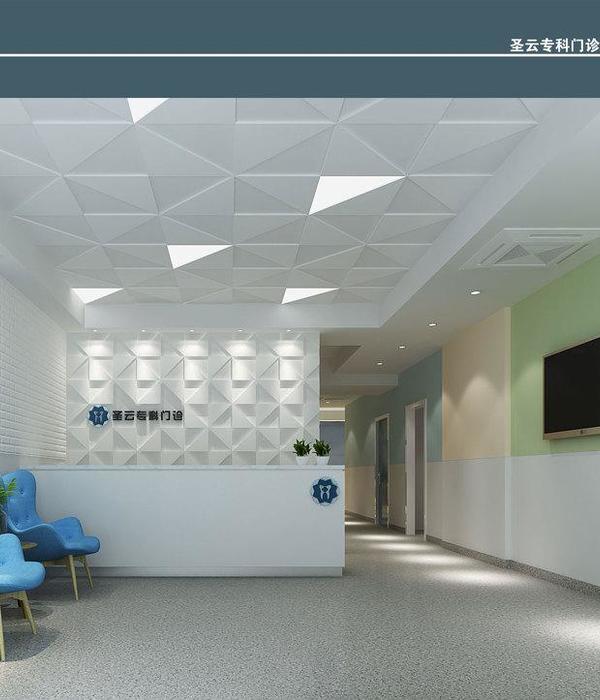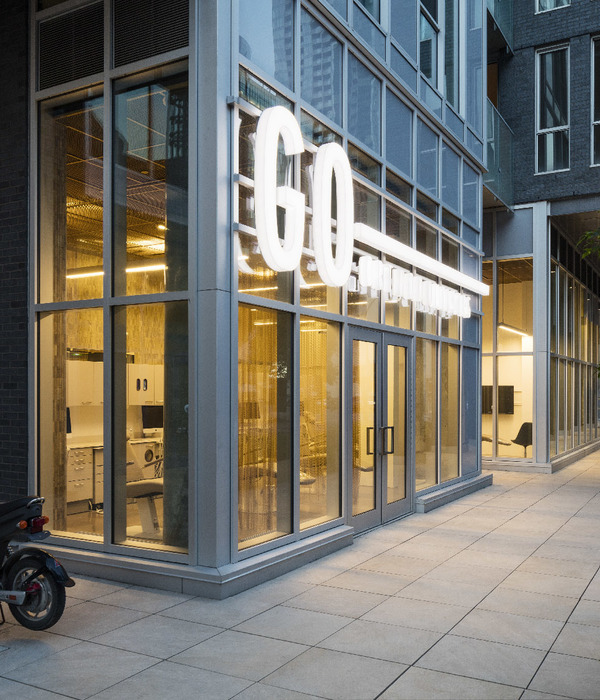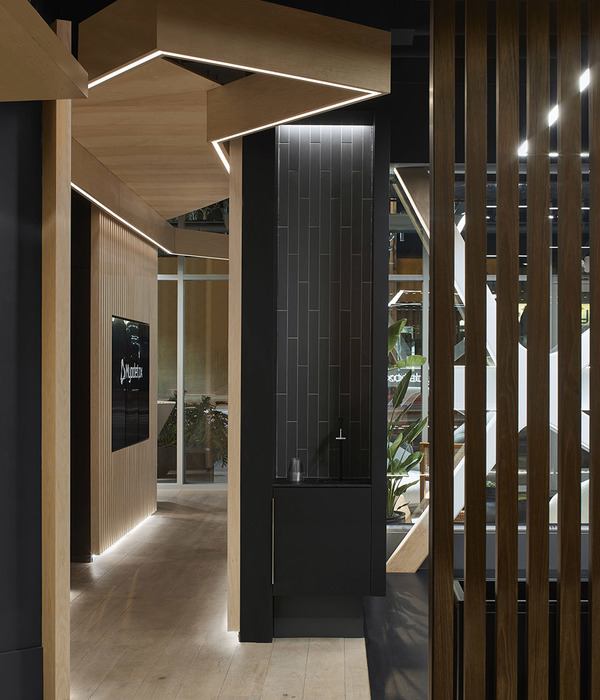Architect:Nordic — Office of Architecture
Location:Hvidovre, Denmark; | ;View Map
Project Year:2018
Category:Hospitals
The former post office in the town of Hvidovre, a suburb to Copenhagen, has been converted into a health centre containing treatment rooms, training facilities and offices. Nordic’s ambition was to create an environment that ensured interdisciplinary interaction while remaining open, accessible and welcoming for all visitors.
Visitors have a clear visual connection to the green surroundings and will also benefit from excellent daylight, creating the ultimate environment for a thriving health centre. The building has restored its original position as an important part of the green park, establishing better physical connections by removing fences and making outside areas open for all.
1. Skylights - VN Glas
2. Vindows - Skjern Vinduer
3. Flooring - Bamboo planks, Holse og Wibroe
4. Ceilings training facilities - Troldtekt
5. Ceilings - Ecophon
6. Wood panels - Triplex
7. Glass walls - Deko
8. Lighting - Glamox
▼项目更多图片
{{item.text_origin}}

