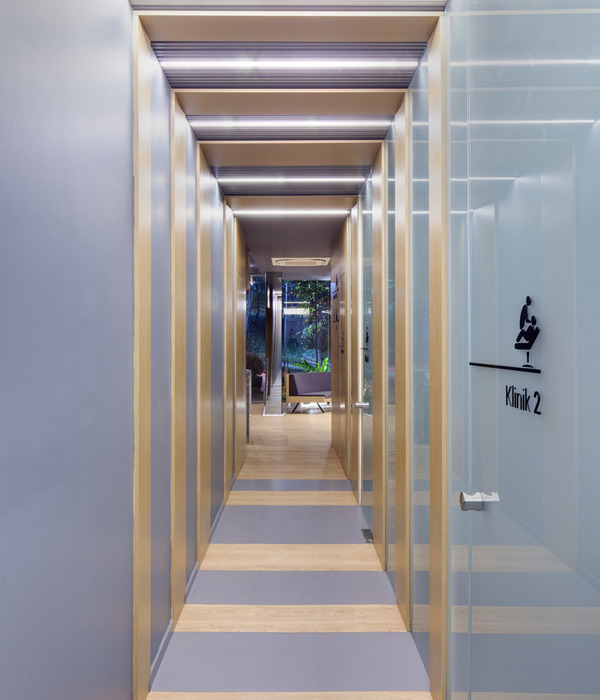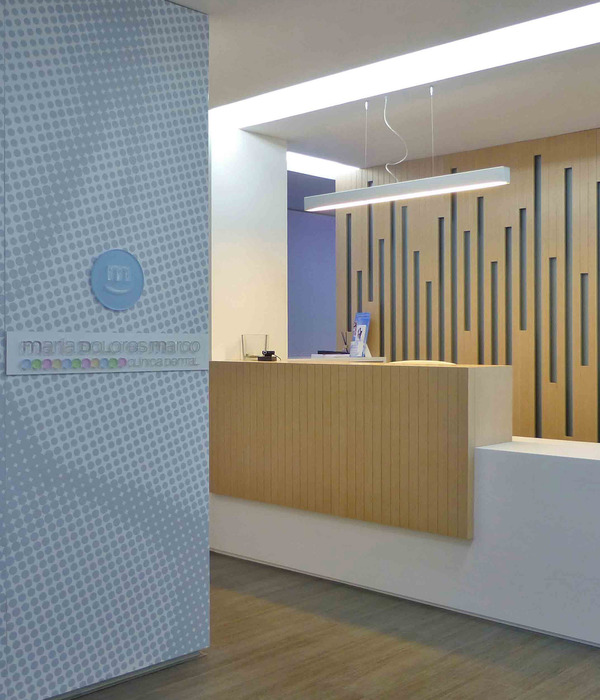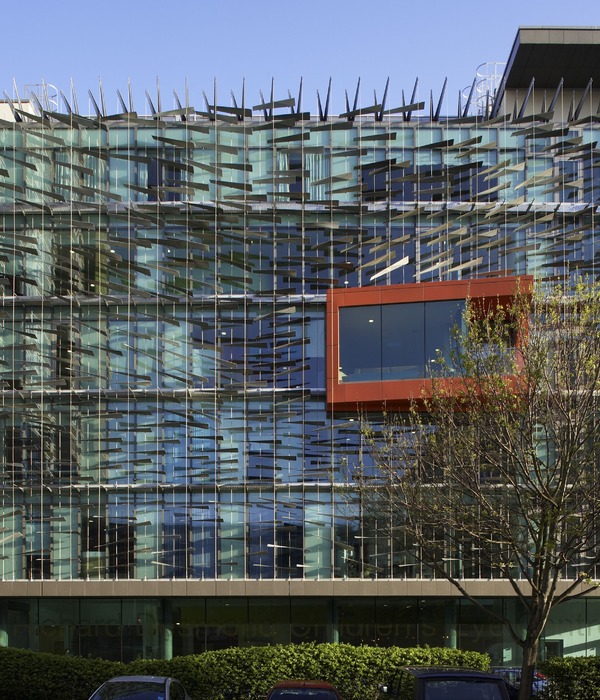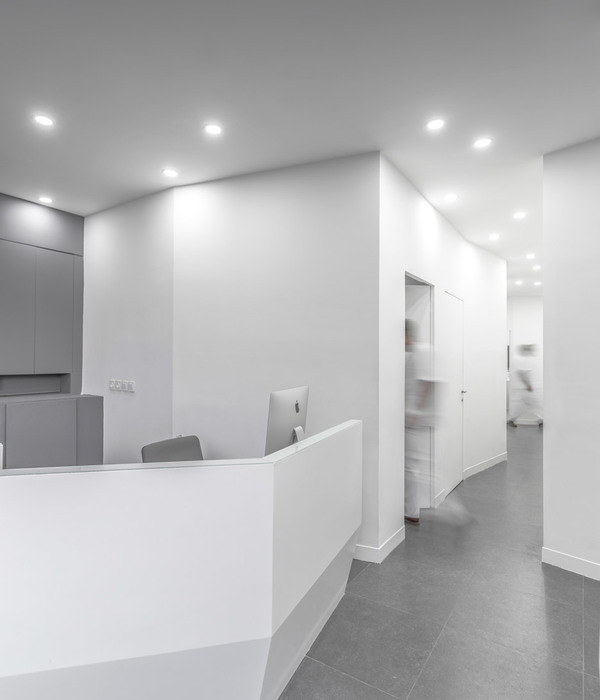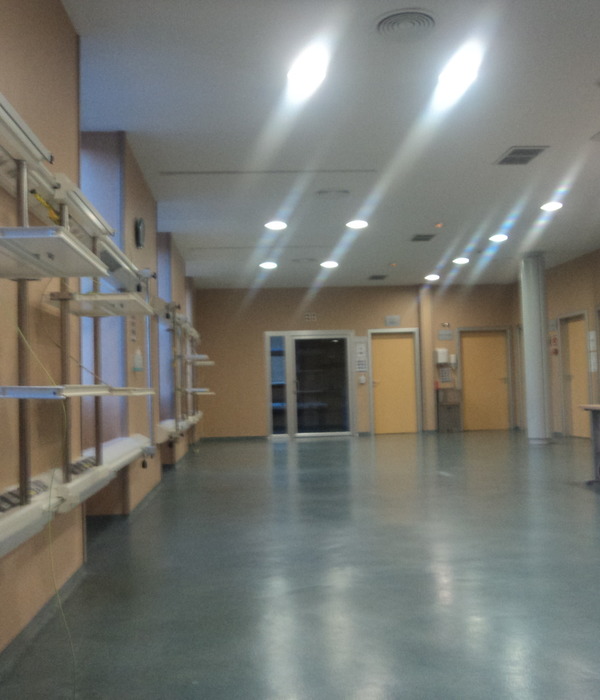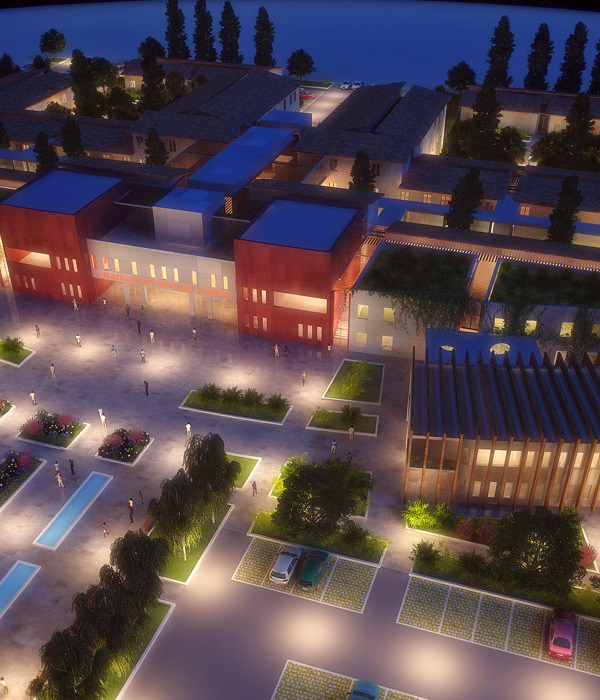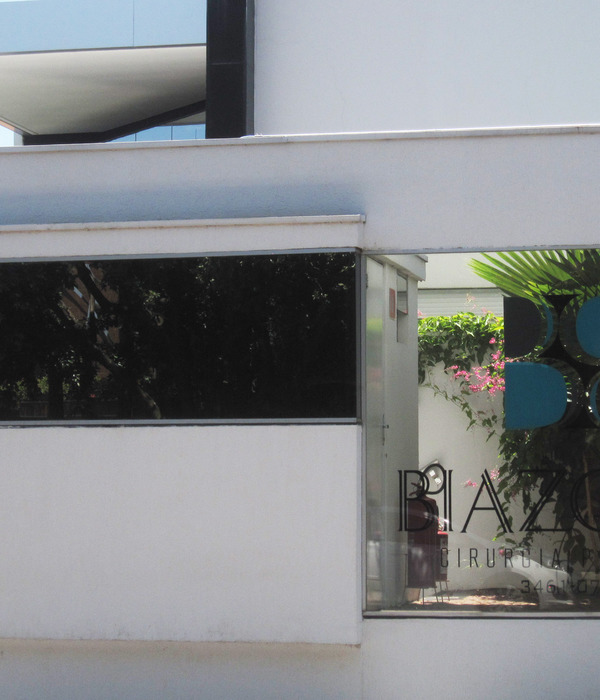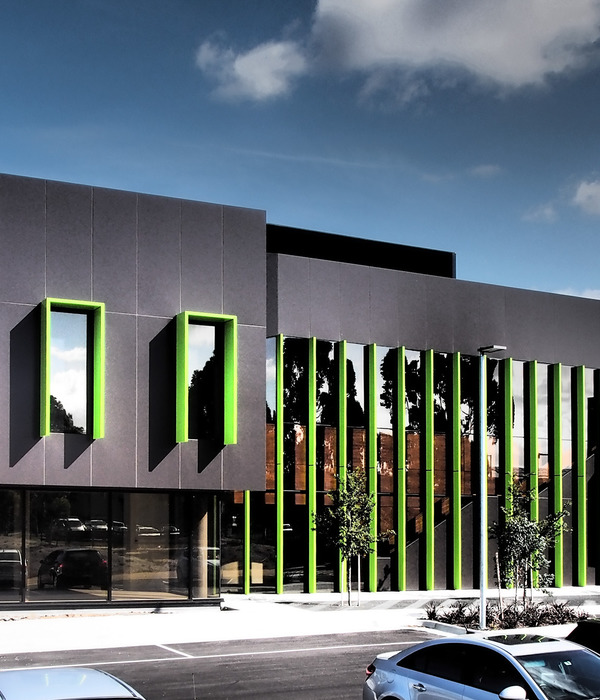The intricate tangle of streets that, with Arabic hints, make up the historic center of this town located in a singular area called “La Rivera del Xúquer”, find an open space in the square that fronts up the historic local church “Capella de la trobada”.
The clinic is located at the inner vertex of a building whose "L" floor surrounds the public space. A close relationship is therefore established between the building that delimits the external area and the public square, which provides access to the clinic.
However, this essential link between the public space of the square and the private space of the clinic was circumvented by the preexisting architectural solution, with wimpy windows and a meager door that restricted the relationship between the interior and the exterior to mere compliance with strict functionalism. Consequently, the interior spaces turned their backs on the square, ignoring it.
The project proposes the opening of a large longitudinal window along the façade of the clinic, capable of reconnecting both, the interior and the exterior space. The structural elements that stand between the two spaces are integrated into a recessed façade solution that combines stone, glass, and metal. Vertical sheet metal slats cast their shadows towards the interior, protecting it from direct sunlight and providing the necessary privacy without hindering the visuals towards the exterior.
An ethereal glass membrane materializes the physical separation, with a wide motorized sliding door as new access. The play of reflections and transparencies that the new architectural skin produces, manages to open up the interior space towards the square by interposing a sieve of serene privacy.
A cozy place that offers comfort, warmth and proximity. Rooms that transmit peace and in which the feeling of comfort is perceived. The objective is to achieve a pleasant space where the client, usually restless in his previous wait, feels embraced by the environment that accompanies him.
Vertical walls with curvilinear lines delimit the different ambiances of the reception and waiting areas. Thin tracked panels of wooden slats that, with their subtle permeability, manage to establish differentiated ambiances that surround the visitor in a continuous, diaphanous space. This intimate appearance is reflected by the choice of indirect artificial lighting and expressive focal points of light.
The intervened ground floor is divided into 3 differentiated spaces: reception area, waiting rooms and boxes. The reception areas and waiting rooms are conceived as a single diaphanous space, maximizing the spatial possibilities of the limited surface. This quality of spatial amplitude is emphasized with the opening towards the public space of the square thanks to the visual relief and the greater capture of natural lighting. Simultaneously a double reading of the space is articulated with more intimate sensations through the unfolding of warm materials that surround the users and diversify the personality of the ambiances.
The spatial diaphanousness of the unique area of access to the clinic is complemented by a veiled permeability between the different reception and waiting areas. Through the visual subtleties allowed by the curved surfaces of wooden slats, the waiting rooms acquire environmental autonomy. These, in turn, are divided into two independent spaces: a larger one, with the visuals towards the square, and a smaller and more isolated one, on a higher level, dedicated to younger clients.
The white veining of the stone that covers up the façade also penetrates into the interior spaces, dignifying with its stone nobility the welcome desk and the sculptural set of steps that ascend to the intermediate level. The textured surface of wooden strips, with its tonal quality, spreads rhythmically along with the different reception areas. The echoes of these strong elements are reproduced in the reflection of the dark mirrored surfaces that, in their path towards the interior, perpetuate a material continuity that finds its maximum expression in the neutral plane of the floor.
{{item.text_origin}}

