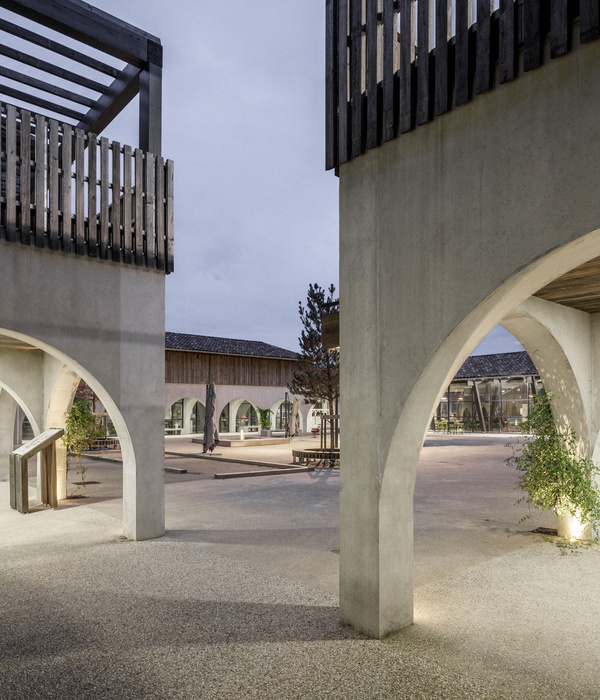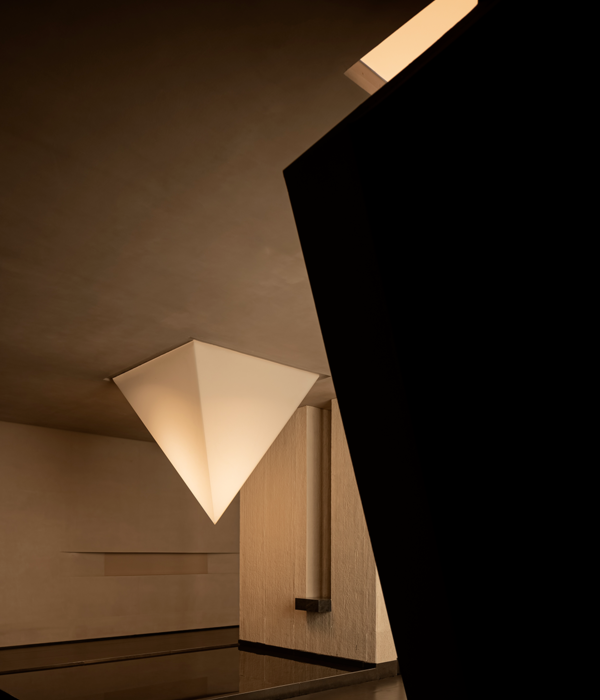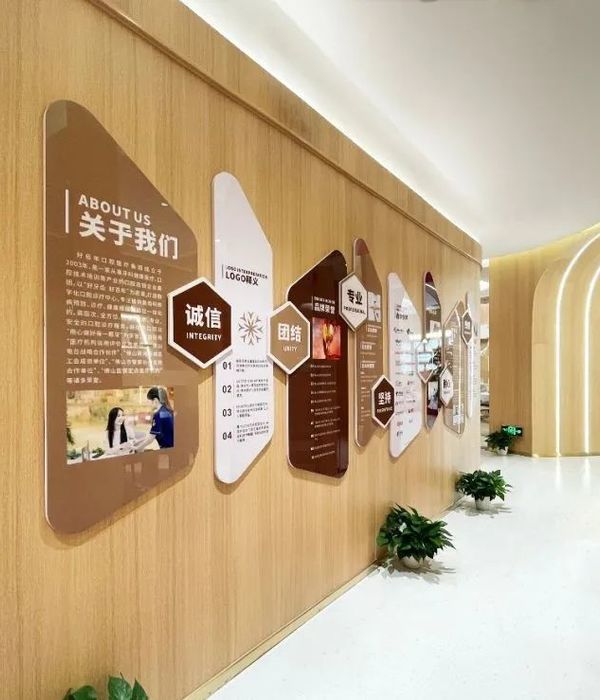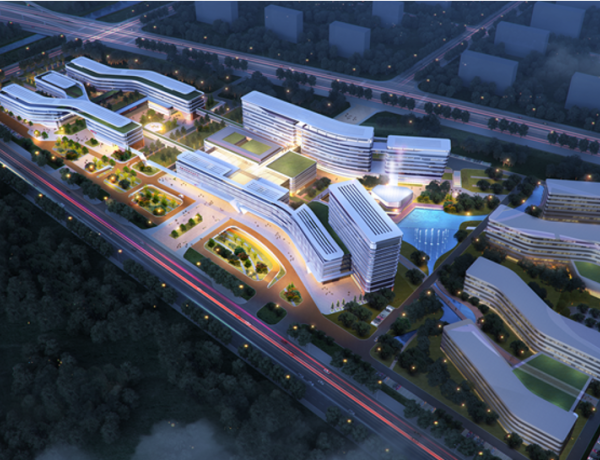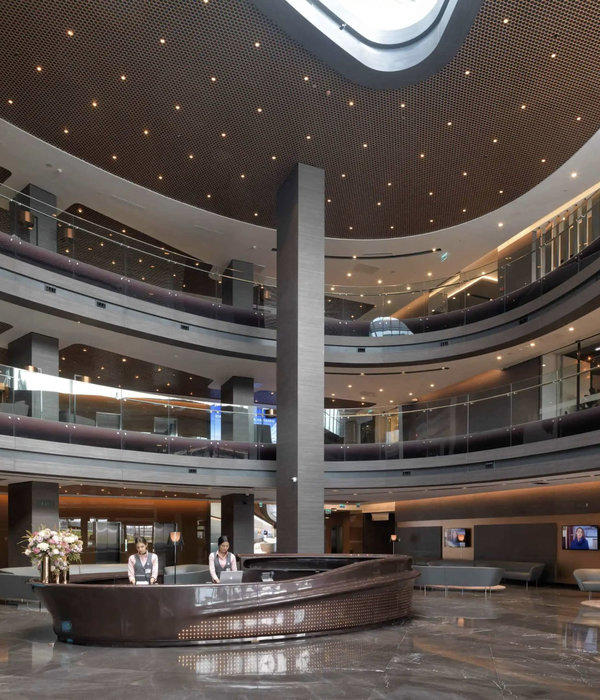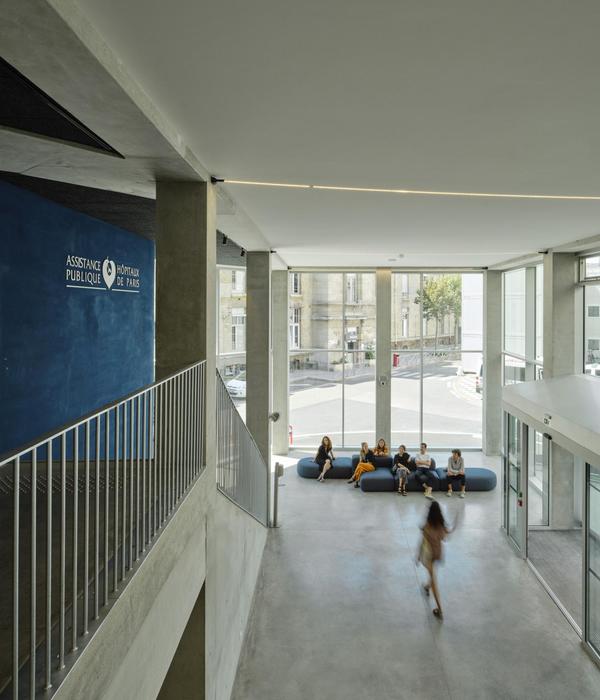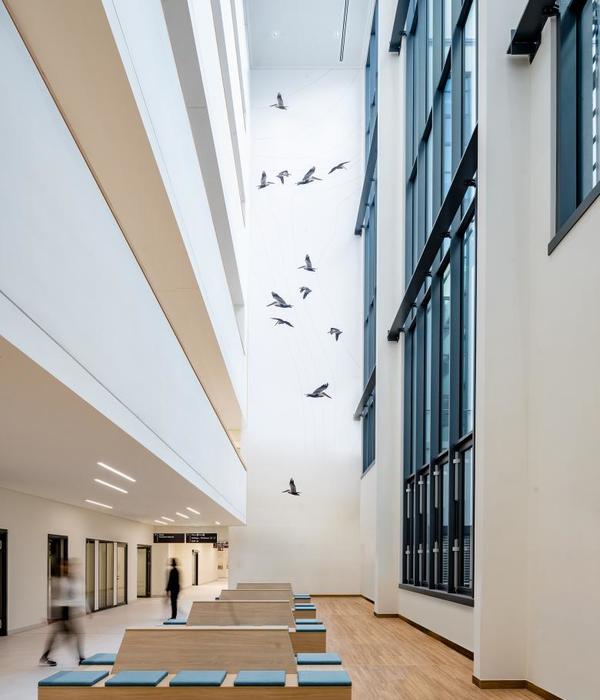There has been a shift towards a more holistic approach to healthcare that, in addition to treatment, now includes mental and spiritual well-being, and our relationship to the environment as preventative care. As modern medicine has evolved, so too has our understanding of health.To reflect this change, our design of the Kaplan Family Pavilion at the City of Hope, a leading research and treatment center for cancer, diabetes and other life-threatening diseases, not only introduces a new architectural language to our client’s campus, but creates environments to support and encourage Wellness.
Our client initially proposed replacing a building to the west of our site to mark the institution’s centennial, but our design team was inspired by the “wishing trees” found across campus; these trees hold hundreds of personal notes tied to branches with messages of hope for the health of loved ones. Instead, we suggested moving the site slightly east to both re-align an off-axis promenade on the campus grid, and to use an existing century-old camphor tree as the project’s focal point. Our 7,000sqft project comprises two buildings wrapped around the camphor that houses new space for exhibits, events, administrative offices, and storage at the heart of a more than 100 acres campus in Southern California.
Photography by © Bruce Damonte
The LEED Platinum certified Pavilion uses the landscape to shape the built form and vice versa. Two billowing, sinuous concrete walls protect the entrances to either side of the tree while subtly genuflecting and twisting to create seating to face an irregular, oblong bench around the camphor. The result is an outdoor sanctuary where visitors can enjoy fresh air while protected by the shade of the mature tree. 75 backlit LED plaques along the surface of both concrete walls also highlight the City of Hope’s many milestones while leaving room for future accomplishments to be added. The buildings’ openness to the north avoids excessive heat gain and exposure, but also led to additional drought-tolerant planting to draw a strong connection between the occupants and the outdoors.
Photography by © Bruce Damonte
The bifurcation of the program and building footprint has allowed the project to both feel grounded in its location, anchored by the camphor, but also transient, with the footpath cutting through the site to connect the project to the rest of campus. It is able to draw visitors from across the client’s community, offering respite and a place for reflection to support healing and wellness.
Photography by © Bruce Damonte
Project Info: Architects: Belzberg Architects Location: 1500 E Duarte Road, Duarte, CA, 91010, United States Area: 650.0 sqm Project Year: 2015 Photographs: Bruce Damonte Manufacturers: Dissimilar Metal Design, Meridian Precast, NewMat Stretch Ceiling + Wall Systems Project Team: Hagy Belzberg (Partner-in-Charge), Daniel Rentsch (Project Manager), Andrew Kim, Ashley Coon, David Cheung, Cory Taylor, Susan Nwankpa, Micah Belzberg, Chris Sanford, Kristofer Leese, Chris Arntzen Landscape Architect: Ahbe Landscape Architects Structural Engineer: Nous Engineering MEP Engineer: California Energy Designs Civil Engineer: VCA Engineers General Contractor: Winters-Schram & Associates LEED Consultant: Green Dinosaur
Photography by © Bruce Damonte
Photography by © Bruce Damonte
Photography by © Bruce Damonte
Photography by © Bruce Damonte
Photography by © Bruce Damonte
Photography by © Bruce Damonte
Photography by © Bruce Damonte
Photography by © Bruce Damonte
Photography by © Bruce Damonte
Photography by © Bruce Damonte
Photography by © Bruce Damonte
Photography by © Bruce Damonte
Photography by © Bruce Damonte
Photography by © Bruce Damonte
Sustainability Diagram
Site Plan
Section
Site Plan
{{item.text_origin}}




