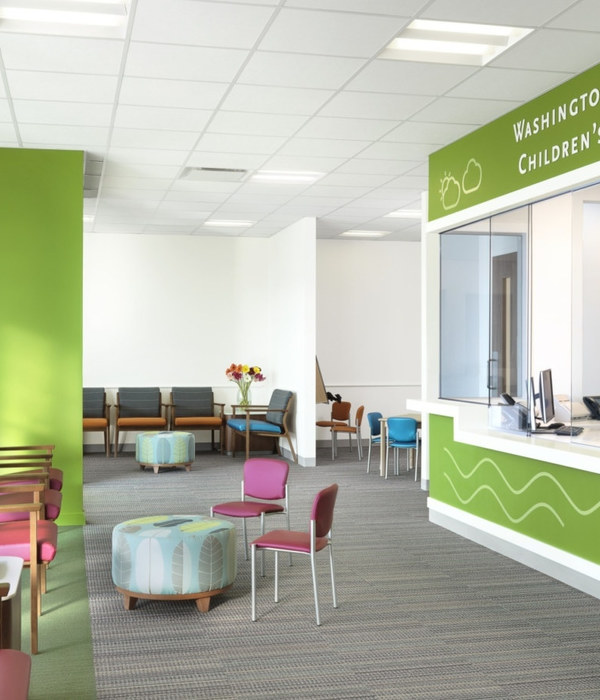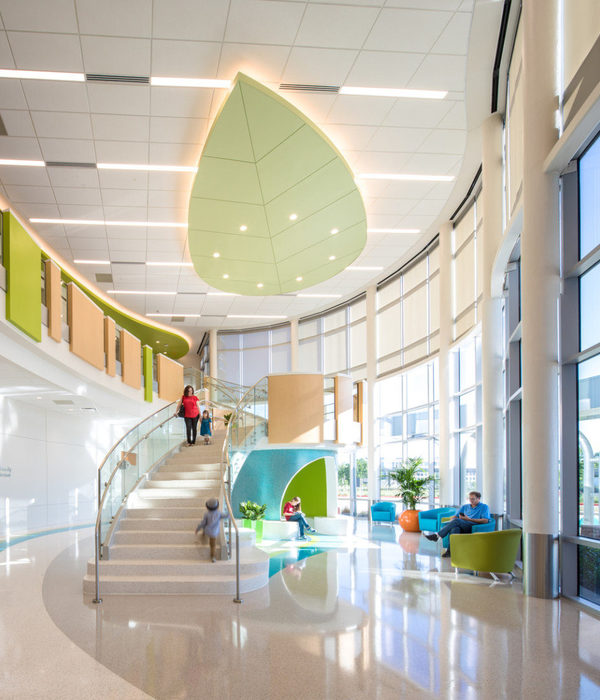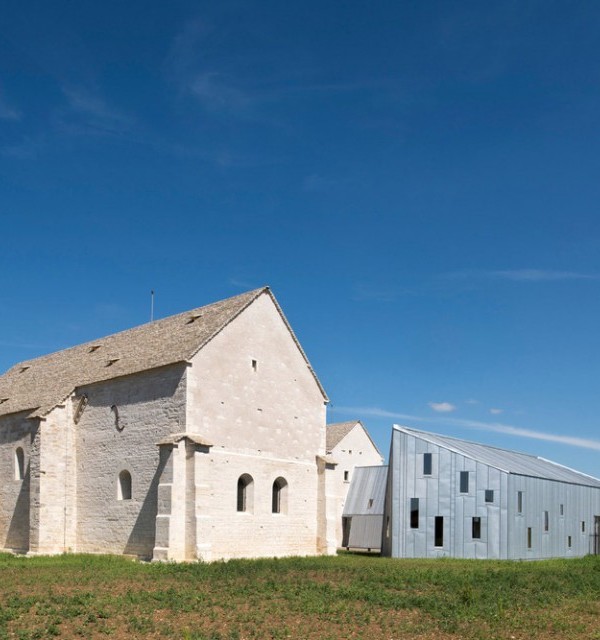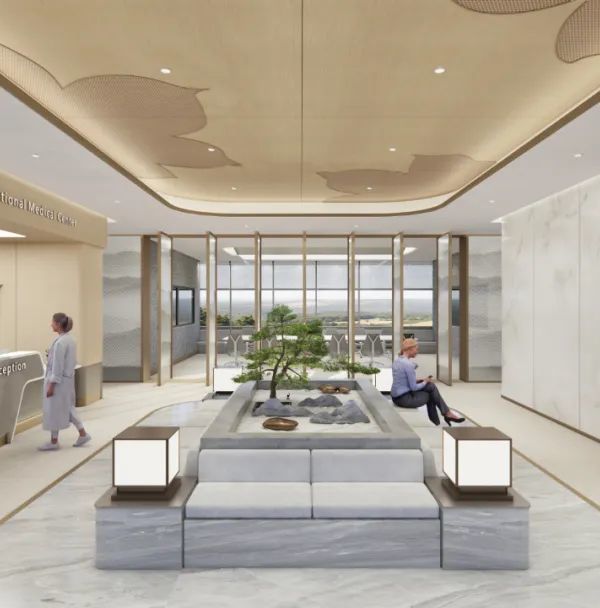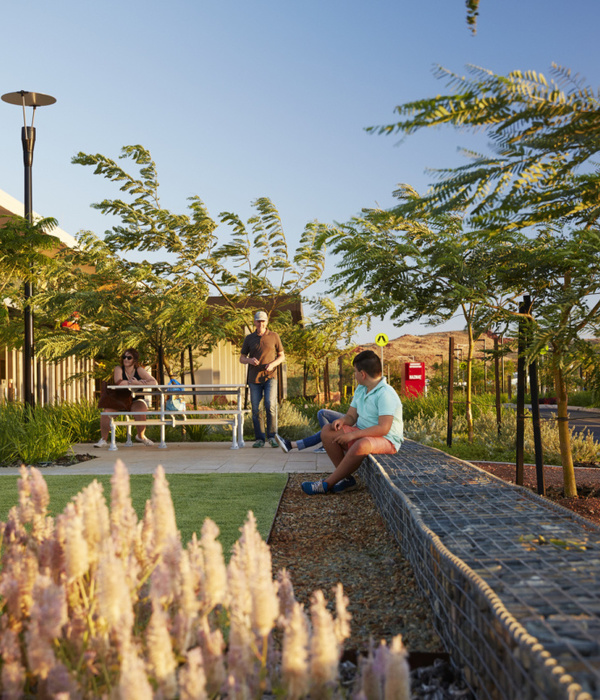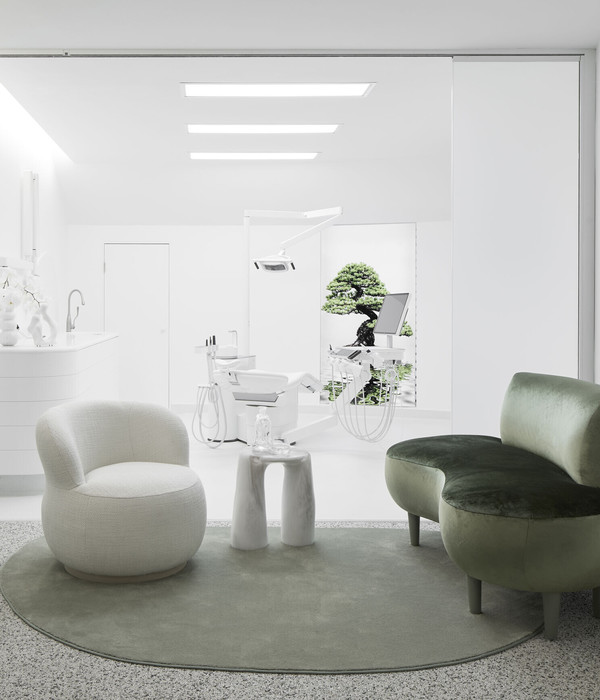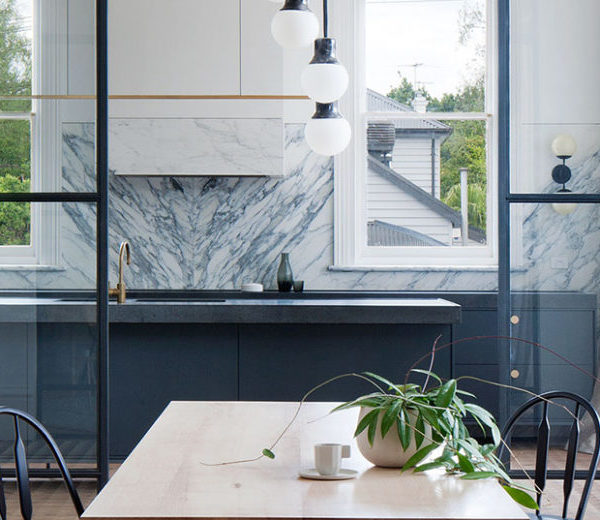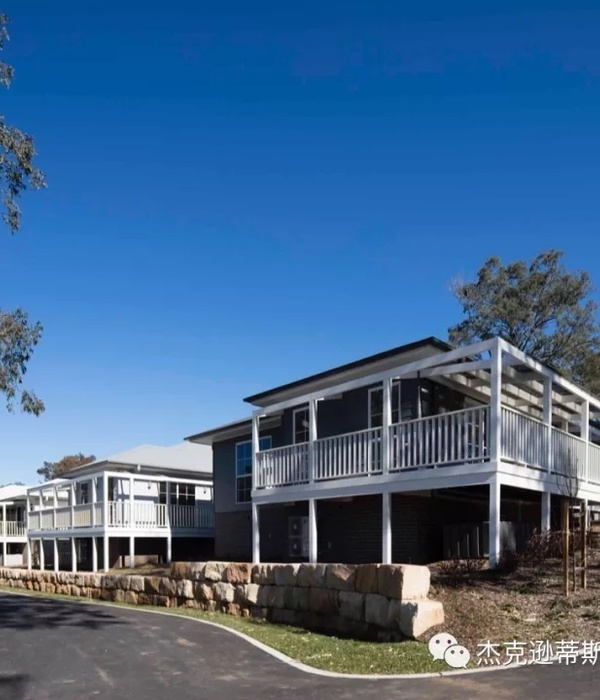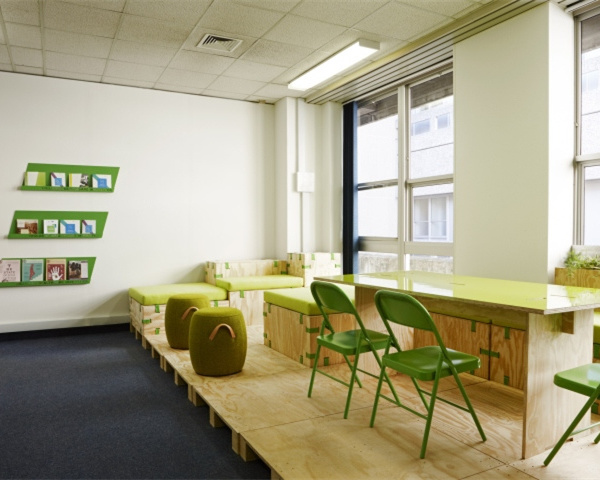This pediatric clinic is located at forty square meters local with a courtyard at the back. Since the program is modest, the architecture focuses on creating a warm and magical space, where children can forget that they are visiting the doctor.
The aim is to use less intimidating language that replaces right angles and cold materials with tactile, warm, and welcoming architecture. A curved wooden wall, between two clean white planes, generates the different spaces.
Curved geometries and natural materials are more reminiscent of the warmth of a mother's womb than of an aseptic space. As a user, the experience also resembles birth. From an intimate, enveloping space (waiting room), we move through a narrow slit into the light. We cross a threshold (bathroom and reception) and find ourselves in an open space illuminated from above (consultation room). In the middle, a tree grows that can be seen from the street and as we pass, it invites us to enter to see what is going on inside. Under the tree, as in the birth, we meet the pediatrician.
{{item.text_origin}}

