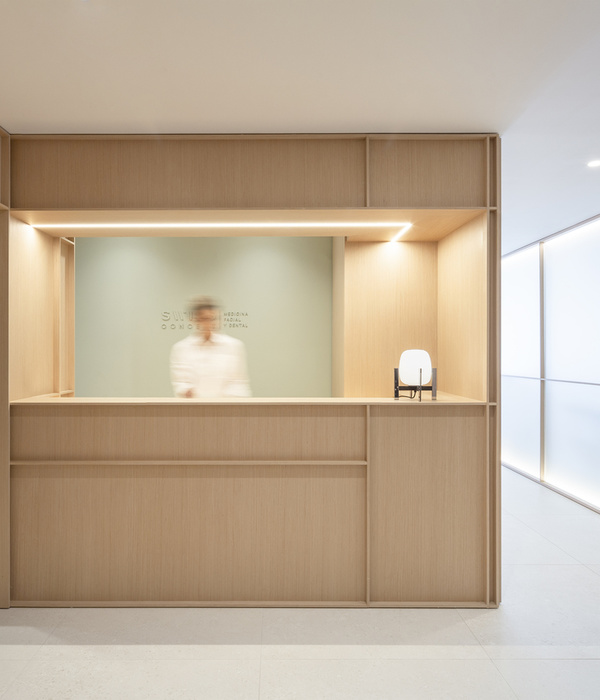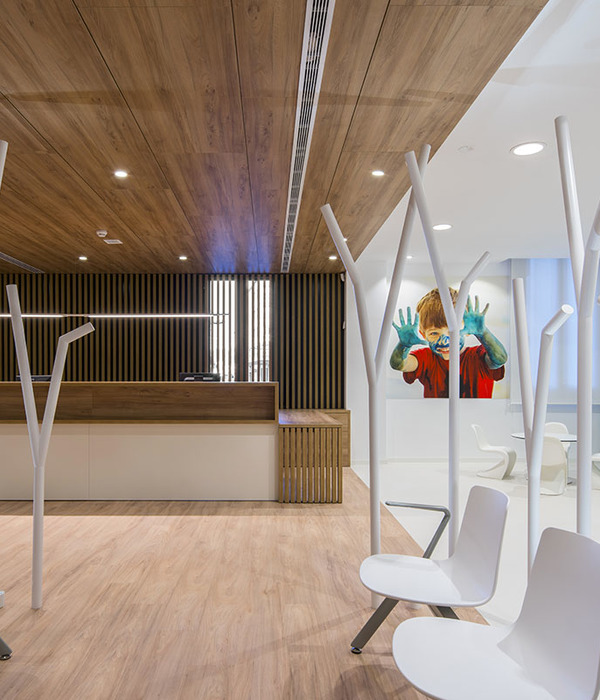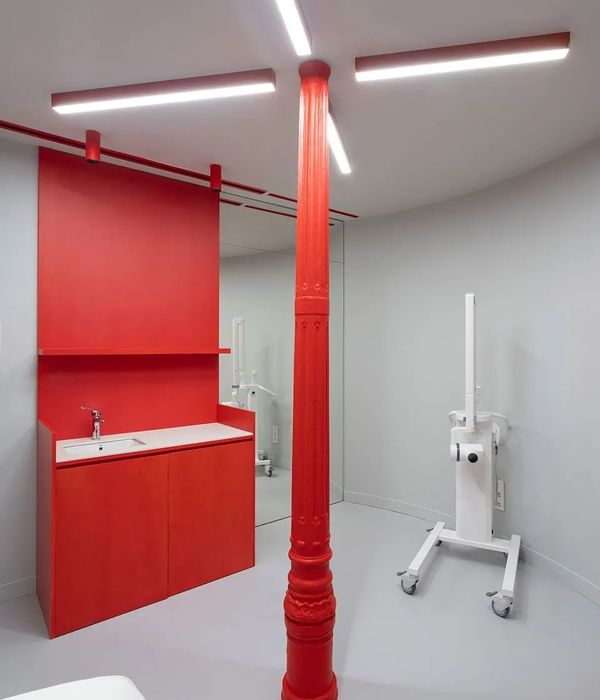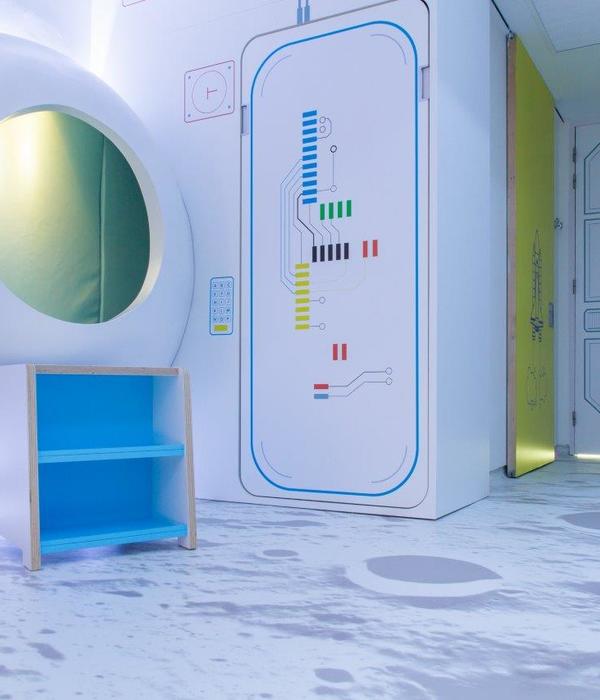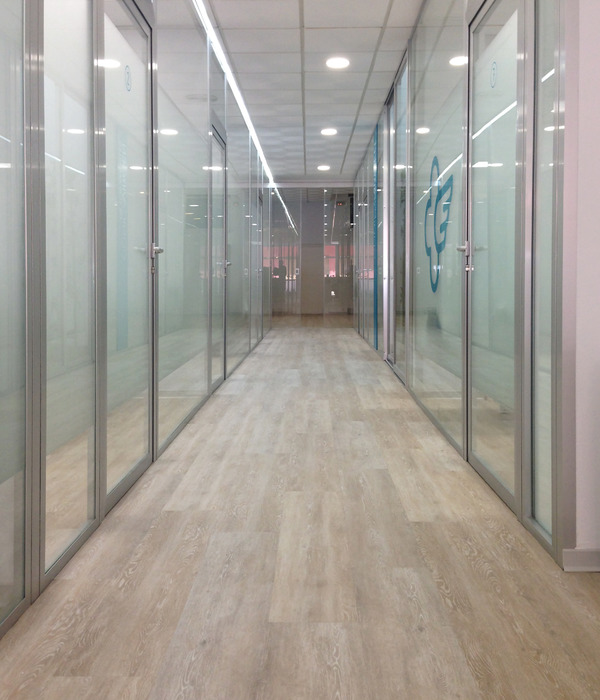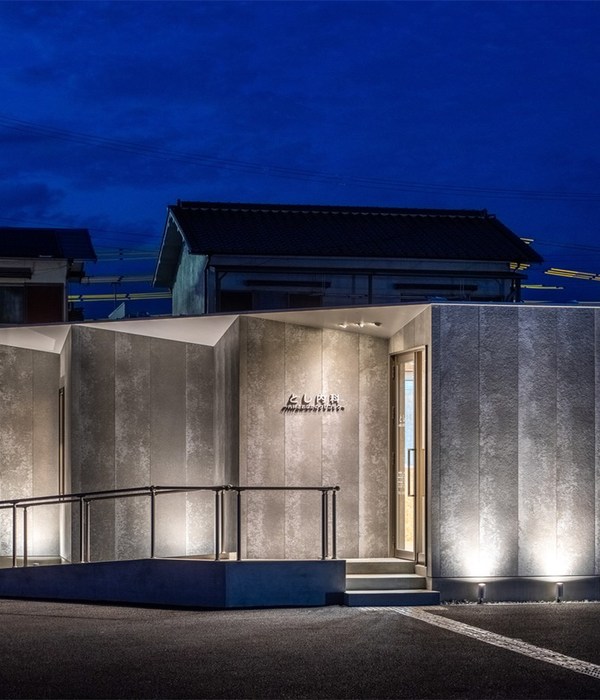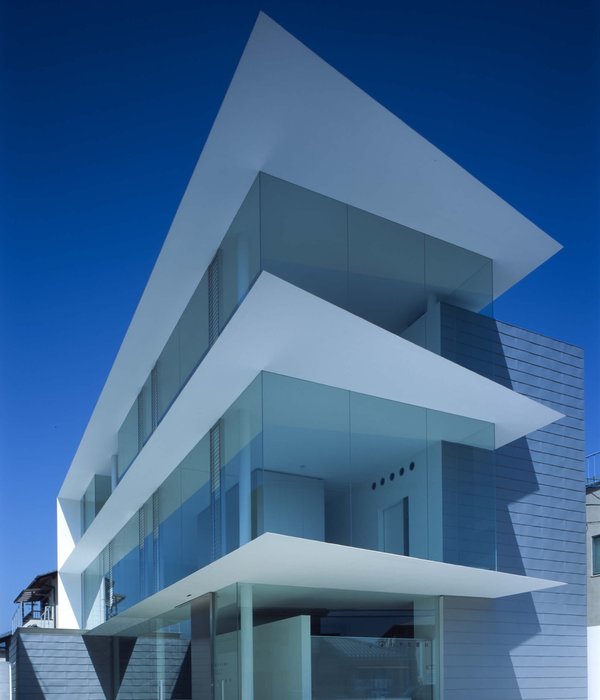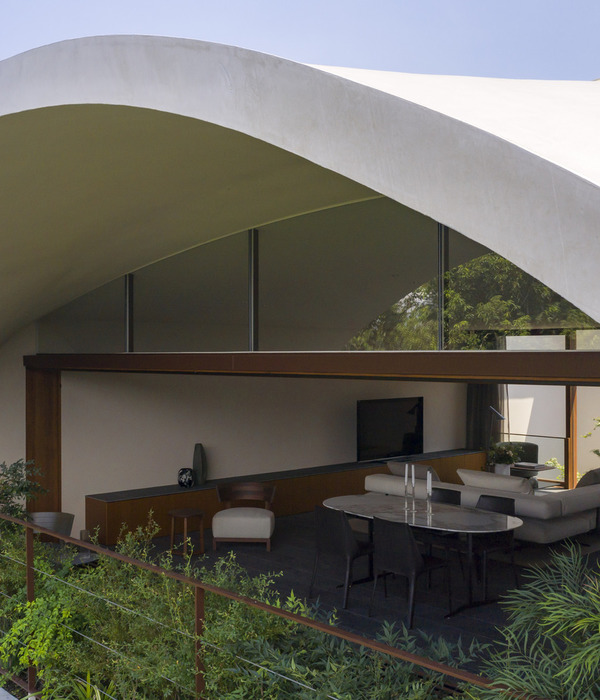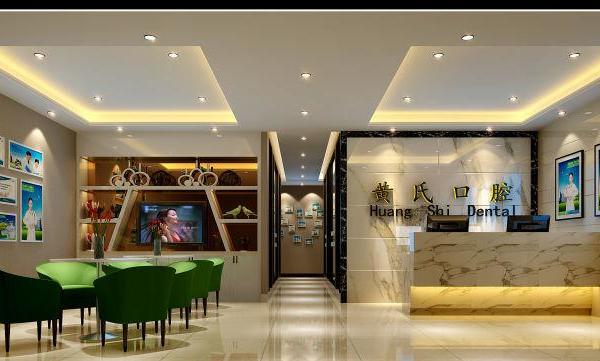Architects:IDOM
Year :2017
Photographs :Aitor Ortiz
Manufacturers : BANDALUXBANDALUX
Project Director : Jesús Mª Susperregui Virto
Responsible Architects : Jesús Mª Susperregui Virto, Jorge Martínez Bermejo, Pablo Elorz Gaztelu
Collaborating Architects : Borja Gómez Martín, Beatriz San Salvador Pico
Project Management : Jorge Martínez Bermejo
Structures : Carlos Castañón Jiménez, Jorge de Prado Romero
Costs : Carmen Camarmo Montes
Air Conditioning : PROMEC
Light : PROMEC
Water : PROMEC
Electricity : PROMEC
Telecommunications : PROMEC
Administrative : Banesa Marrero Castro
Construction Management Structures : Jesús Mª Susperregui Virto, Jorge Martínez Bermejo, Pablo Elorz Gaztelu
Construction Management Facilities : PROMEC
Construction Management Architecture : Juan Miguel Ochotorena
Work Execution Management : Eduardo Gutiérrez, Víctor Arjones
Builder : OHL / ARPADA
Hospital Use : 376736.8 ft2
Facilities And Parking : 118403.0 ft2
Investment : 45 MM de Euros
City : Madrid
Country : Spain
A HOSPITAL MODEL DESIGNED AROUND THE PATIENTThe project for the new University of Navarre Clinic in Madrid follows a high specialization, teaching and research hospital model, in which the patient is at the centre of all care.
A compact building was deigned where distances are minimised, the S/V ratio and the construction economy are improved while making the most of natural light. Vertical communications and developments are promoted as a quick and easy approach to the patient.
The project intends to create an environment for the patient that is close to the comfort conditions found at home, which would effectively favour the patient’s recovery.
It is organised around 6 different areas: oncology, predictive medicine (check-ups), women and paediatrics, advanced surgery, cardiovascular and traumatology area and sports medicine.
The Clinic has 58 hospitalization beds, 7 ICU stations and 7 neonatal ICU ones, 3 delivery rooms, 6 operating theatres, 1 hybrid operating theatre, 4 procedure rooms, 2 accelerators for oncological treatments and 65 surgeries for up to 46 different medical specialities.
The hospital complex has 35,000 m2 dedicated to healthcare purposes and another 11,000 m2 for building services and parking facilities.
THE PROJECTThe Project designed by IDOM took on the goals and values put forward by the University of Navarre Clinic. In order to ensure the meeting of all the clinic’s medical and functional needs and requirements, close collaboration and participation was kept between all the medical departments and the different hospital services.
The result is a building of a vertical and dense calling, where natural light is the protagonist in the main areas and functional organisation is efficient, reducing journey times and distances for both patients and personnel.
Through a grand central atrium and some walkways, direct communication and spatial relation between the different areas is ensured, while characterising the different public areas of the building.
The project also covered the flexibility requirement, basic in a hospital infrastructure, always subject to change. For this purpose, the design included large-span structures, a building envelope modulated in different sizes and vertical communication and service cores strategically sized and located.
Future building extensions have been considered, through the occupation of the built-up area set aside and also with the building extension by extending the structural circulation that organises the building.
The project has a comprehensive and holistic conception of hospitality, including all the complex factors that affect patients. It is devoted to making the patients’ stay and that of the clinic’s personnel a pleasant, kind and manageable one.The University of Navarre Clinic was inaugurated in November 2017.
▼项目更多图片
{{item.text_origin}}

