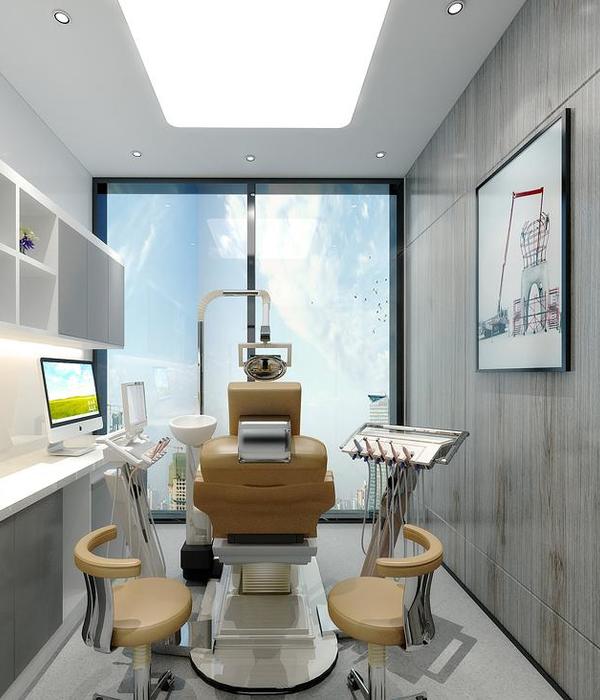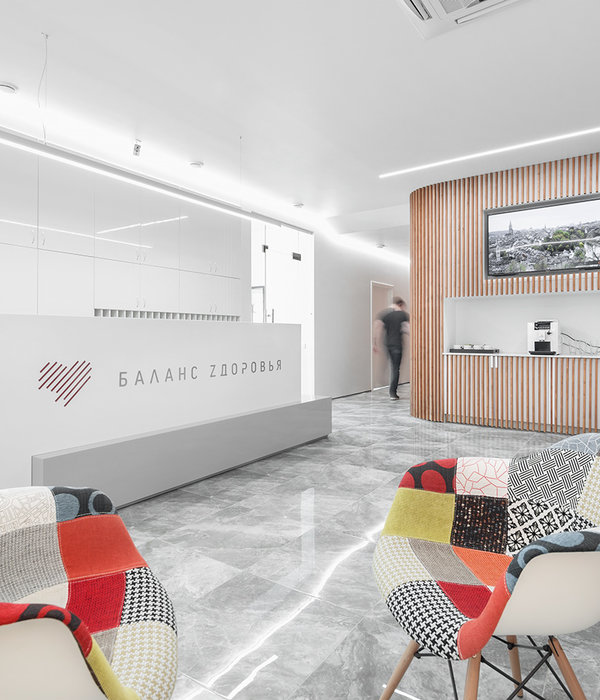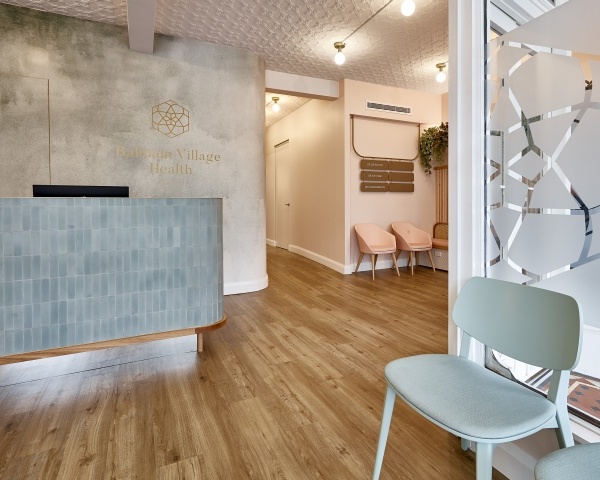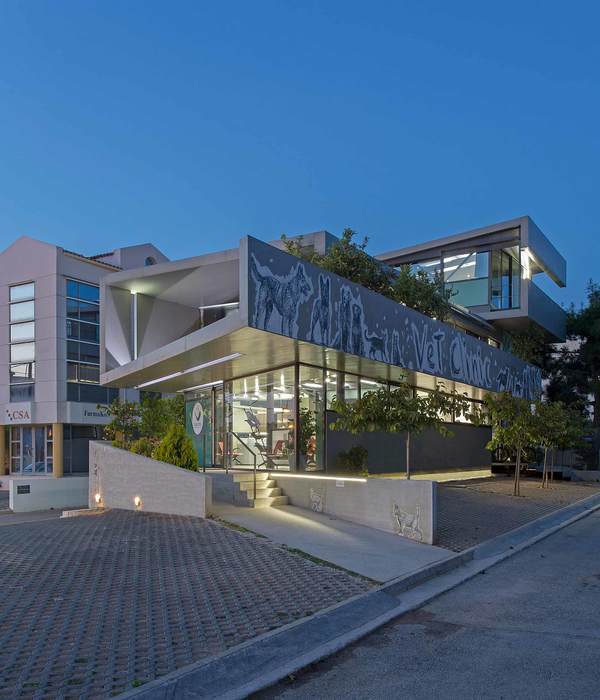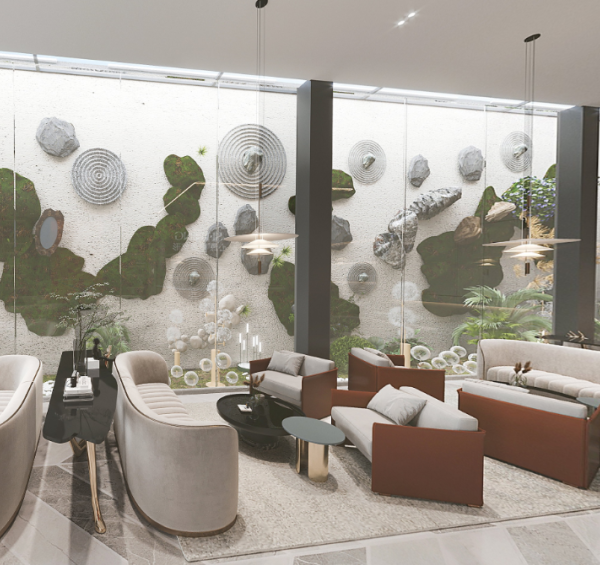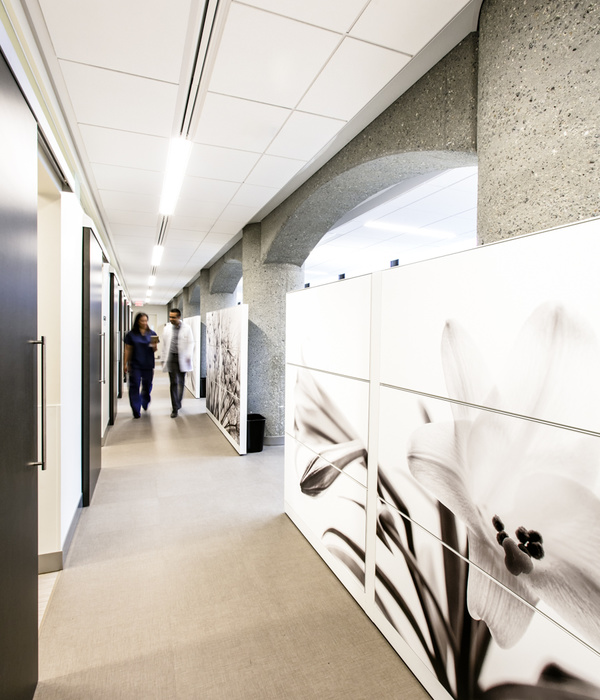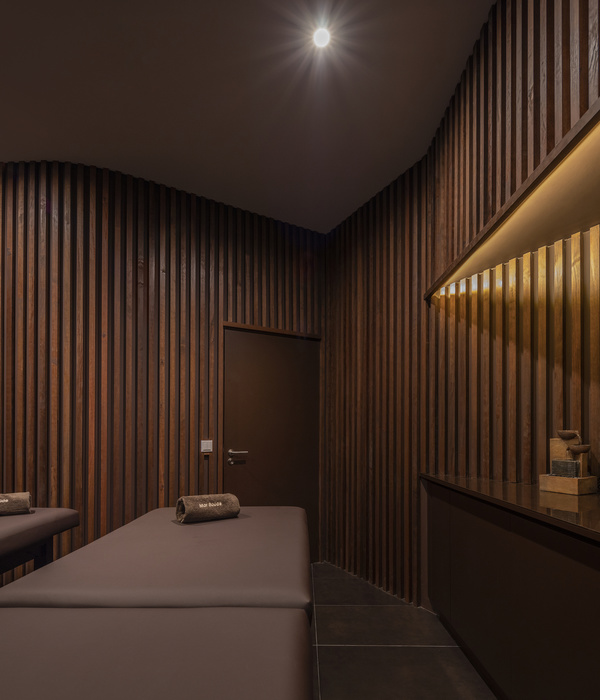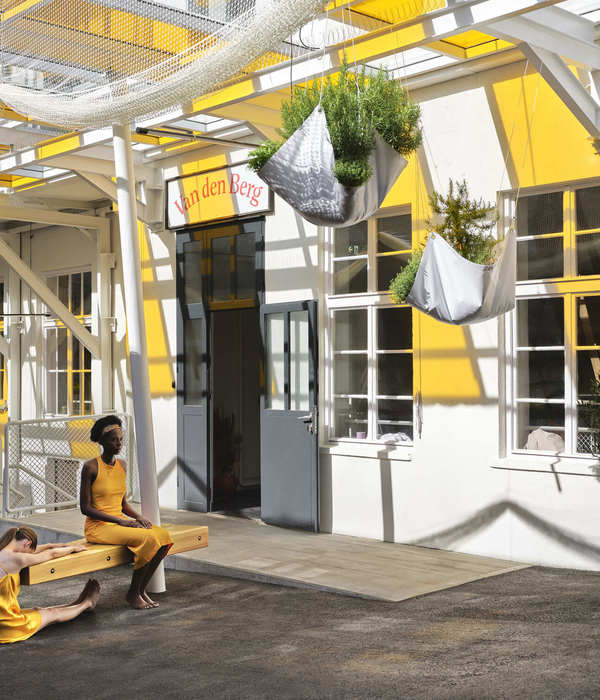Architects:BAAS Arquitectura
Area:1353m²
Year:2022
Photographs:Gregori Civera
Lead Architects:Jordi Badia, Jero Gutierrez + AIS Arquitectura Ingeniería Salud
Program:Centro de salud
City:Premià de Dalt
Country:Spain
Text description provided by the architects. The project arises from the desire to qualify the interior space and to integrate naturally with the scale of the environment. The entire program is located at street level, in a scheme of two lines of consultations framing a higher room that receives north light from a high window.
A classic section of three naves, resembling that of a chapel, where the gaze is directed towards the sky. From the outside, the building gives very few clues about its interior space and protects itself with its opacity from the road, responding to the privacy needs of the equipment.
The access route is gradual, inviting calmness. A porch welcomes the visitor in a gesture of hospitality, expanding the street, where a long bench allows for rest and fresh air in the shade. At the end of the route, an inclined wall introduces you to the nave, accompanying you with tenderness, to discover with some surprise the richness and light of the interior. The materials used are traditional to the place: ceramic brick for the walls and vault, concrete in its most austere condition, and varnished pine wood.
Everything is built by local artisans with the clear intention of lasting over time. Inside, the material and thickness of the walls promote thermal inertia which, as has always been the case with traditional architecture, favors a milder climate. The building protects itself from the sun and ventilates naturally by opening the high windows to the north, refreshing and renewing all the interior air.
Project gallery
Project location
Address:Carrer Amèlia, 1, 08338 Premià de Dalt, Barcelona, Spain
{{item.text_origin}}


