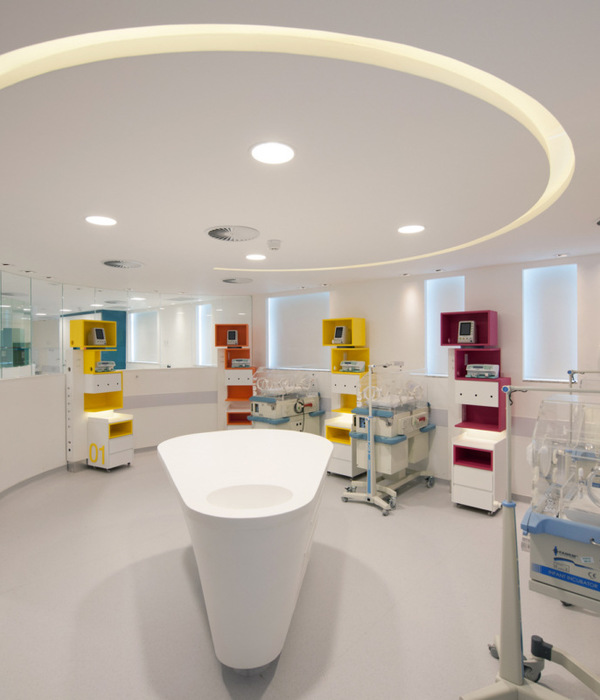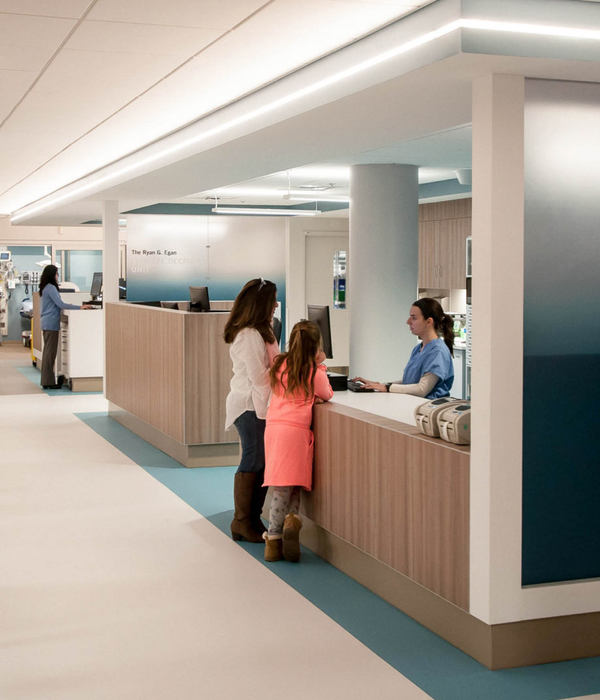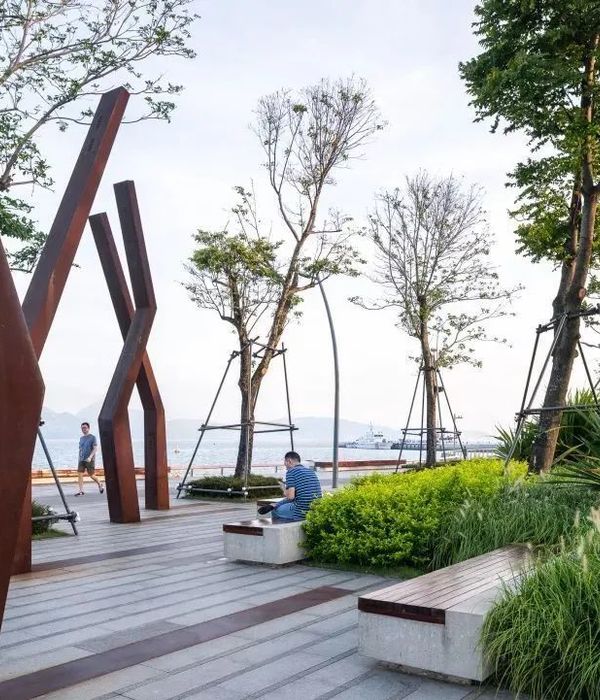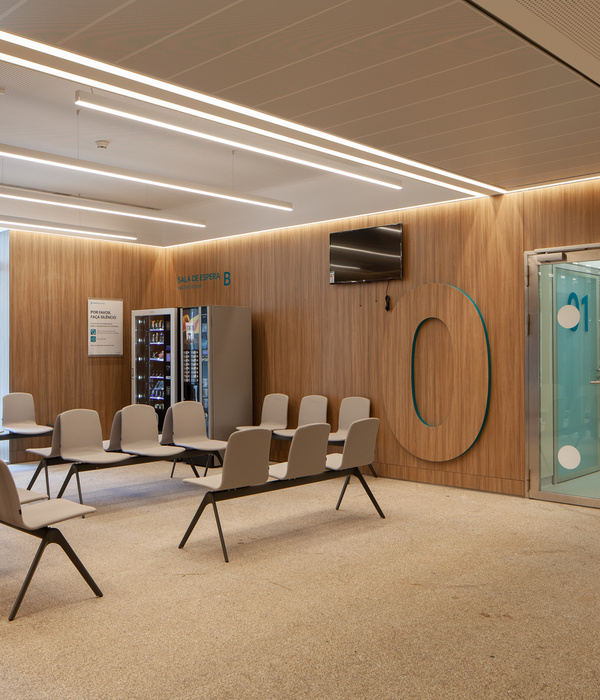Architects:Hinterland Architecture Studio
Area:230m²
Year:2019
Photographs:Ivo Tavares Studio
Manufacturers:GRAPHISOFT,Cinca,Sanitana,Tarkett,W7
Arquitetos Responsáveis:Filipa Figueira, Tiago Vieira
Cliente:Clínica Mar Saúde
City:Vila Nova de Gaia
Country:Portugal
Text description provided by the architects. The project is the total transformation of an existing commercial space into a physiotherapy clinic. The space is strongly characterized by its proportion of 9mx33m with direct sunlight only by the smaller side. The clinic program is divided into four groups, common spaces, cabinets, gym, and the spa.
The reception, distribution and the gym are placed in the areas with direct sunlight, while the rooms where privacy is needed are located on the interior of the clinic. The circulation and distribution of the clinic are accomplished thru a central corridor that connects the several spaces, allowing at the same time a clear path for the visitors and their control by the clinic staff.
In order to identify the cabinets a color code is applied, suitable to impaired patients. The vinyl pavement and the white walls provide space unity of the clinic spaces while the spa takes on an exceptional character with the introduction of a continuous finishing made of vertical wood elements, and with the change of the artificial light temperature.
Project gallery
Project location
Address:R. Mário Lapa 116, 4400 Vila Nova de Gaia, Portugal
{{item.text_origin}}












