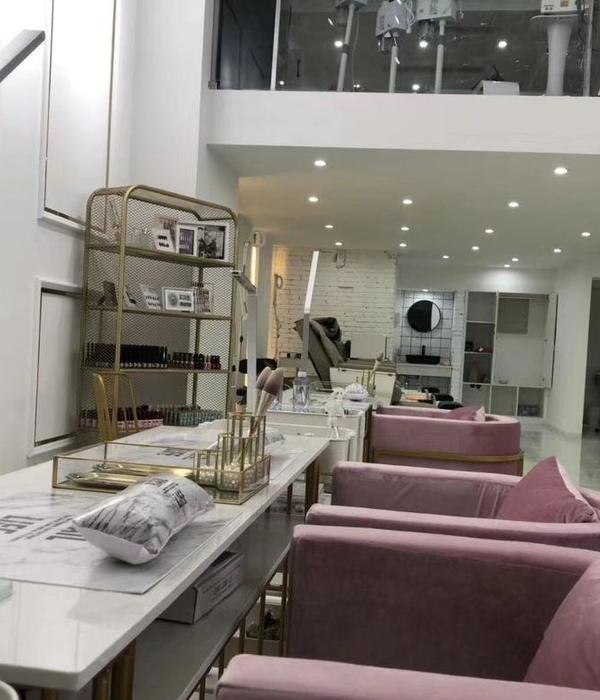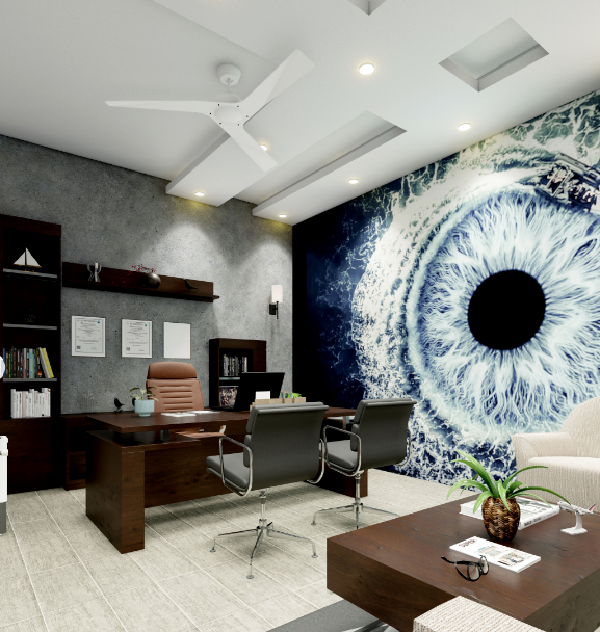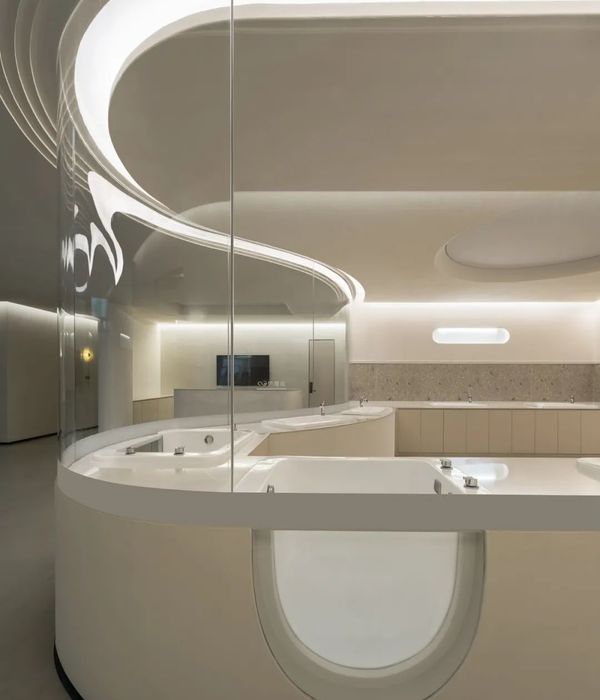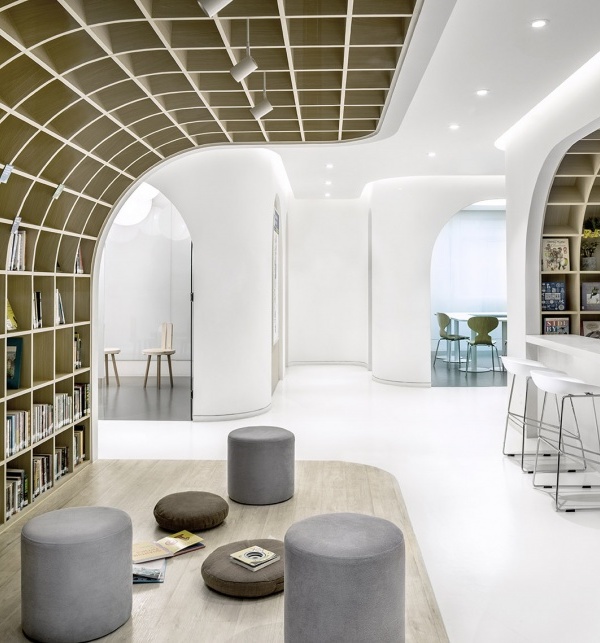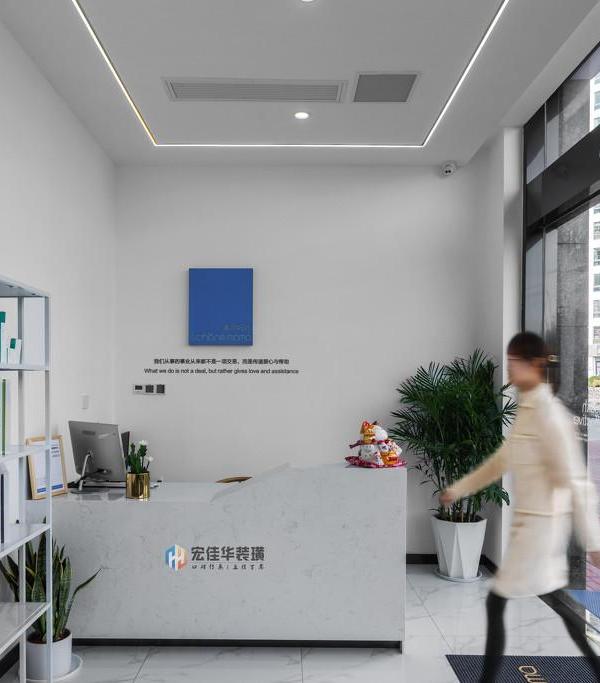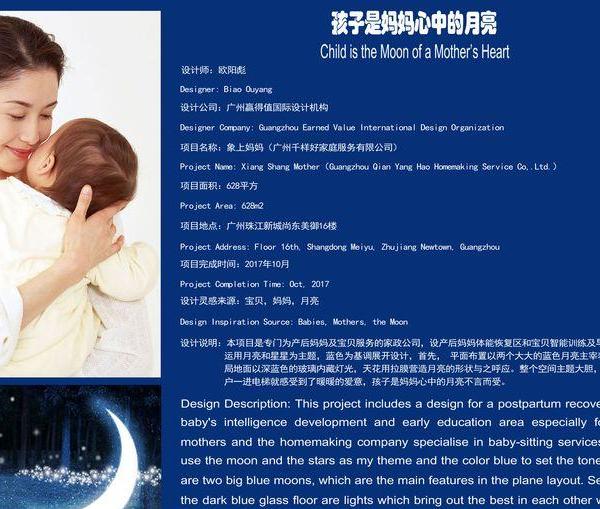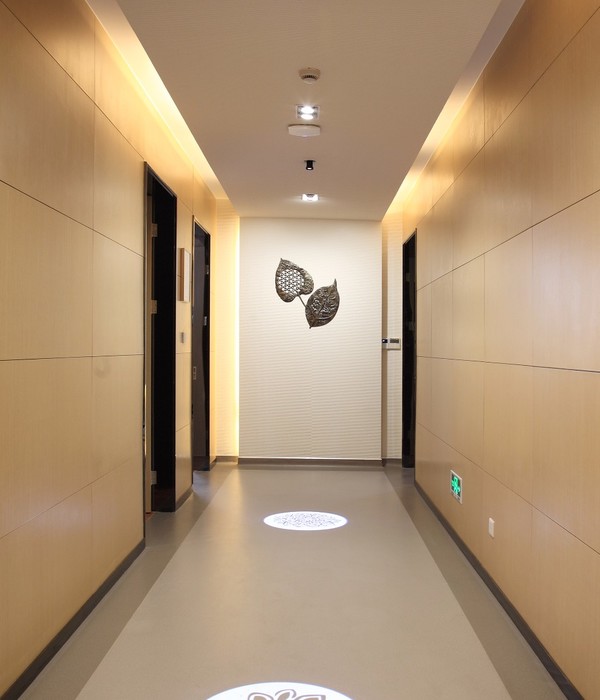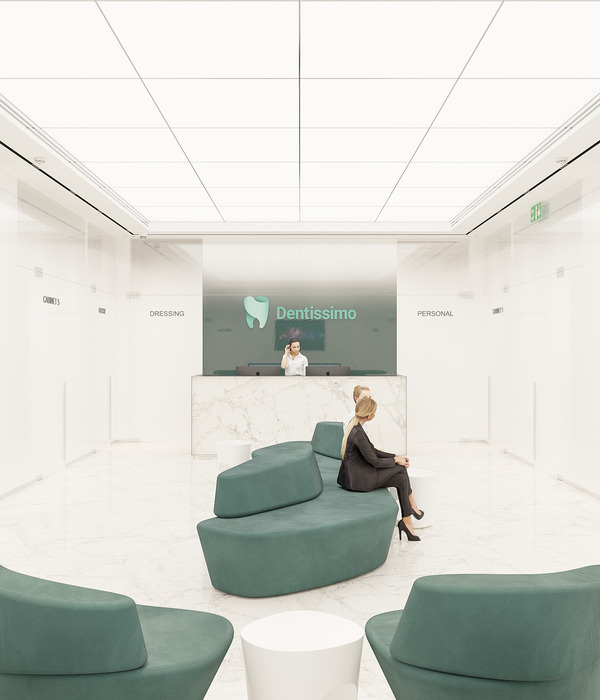HDR renovated the Children’s Minnesota St. Paul Hospital NICU with many thoughtful touches in St. Paul, Minnesota.
The 50-bed NICU unit at Children’s Hospital in St. Paul, MN was ahead of its time in the 1990s when it was one of the first units in the country to utilize all private rooms. Since then, though, the rooms had not been refreshed. That created a number of significant challenges to providing quality care and a comforting patient and staff experience: confusing corridor circulation and way-finding made it difficult for families to navigate the space, traveling between Level II and Level III NICUs was inconvenient for staff, accessibility to the adjacent Mother Baby Center under construction was jeopardized and outdated finishes projected a tired, uninviting atmosphere and were difficult to maintain.
The client sought a solution to their space issues along with a sophisticated environment that would complement the delivery of world-class healthcare and cater to patients/adult visitors yet still feel like a whimsical nursery—all on a limited budget. Multiple design charettes and visioning sessions inspired a design concept of Strength, Growth, and Hope, tenets that resonated with the type of care provided at this facility and which came to life in the form of an ‘enchanted forest.’ In the waiting lobby, visitors are greeted with a custom tree form that symbolizes the concepts of strength, growth and hope within the comforting embrace of the tree canopy. Working with an artist to develop custom imagery, playful creatures (fish, bird, bunny, ladybug) provide a touch of whimsy and a wayfinding element to help identify pods of rooms inside the unit. Custom lit elements provide additional indirect lighting at desk and ceilings to reinforce the sense of a tree canopy. Inside patient rooms, a redesigned footwall creates easily-distinguished clean and dirty areas for improved staff work flow and additional family storage, which was non-existent before.
The design team was also able to create a new entry sequence and improved flow for additional family space (kitchenette, computer space, shower, restroom, lounge) as well as enclosed, private educational space. A combined registration and HUC desk improves efficiency for staff and visibility to the entrance and family waiting space.
Architect: HDR Design Team: Jim Thomson, Mike Rodriguez, Julie Robertson, Alena Sakalouski, Megan McNally, Dan Williamson, Carolyn Hagmann Contractor: McGough Construction Photography: Corey Gaffer
14 Images | expand images for additional detail
{{item.text_origin}}


