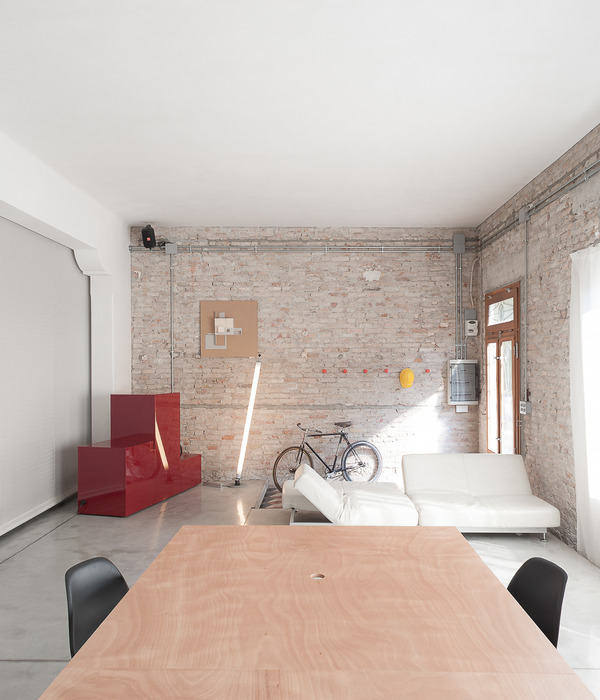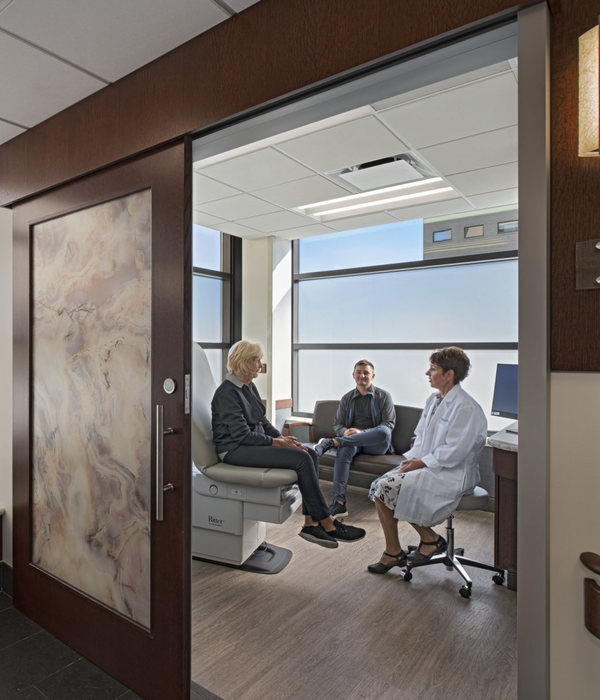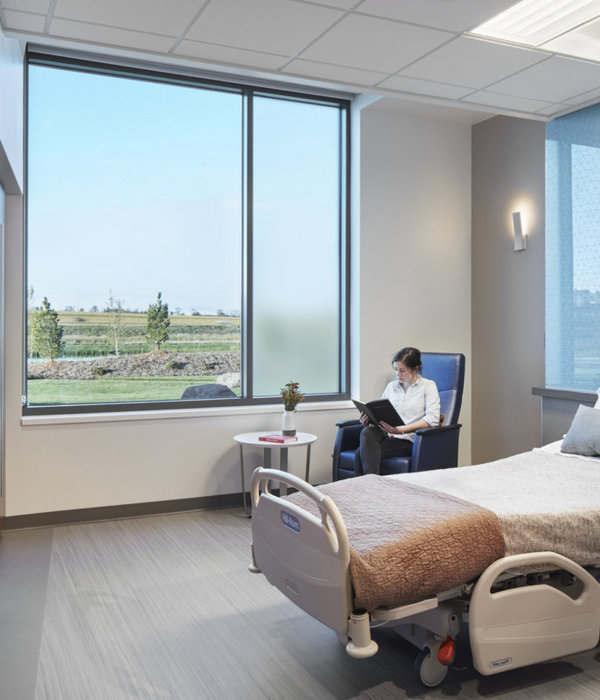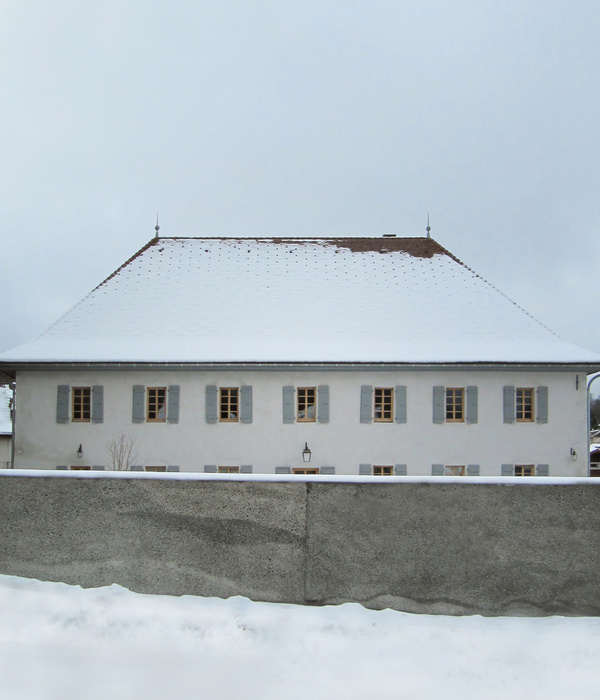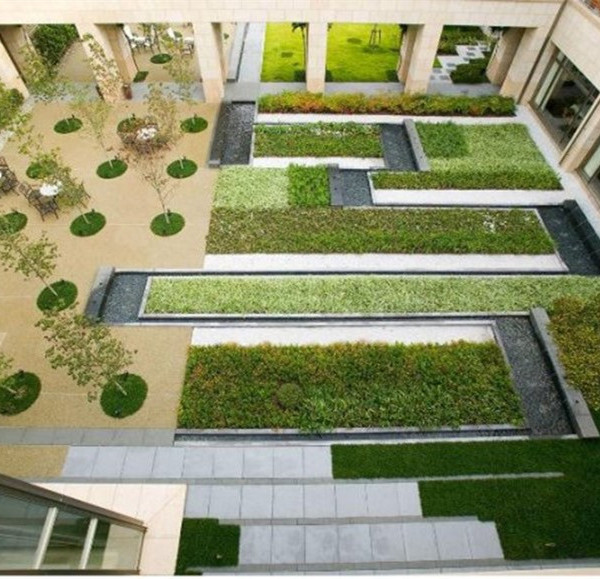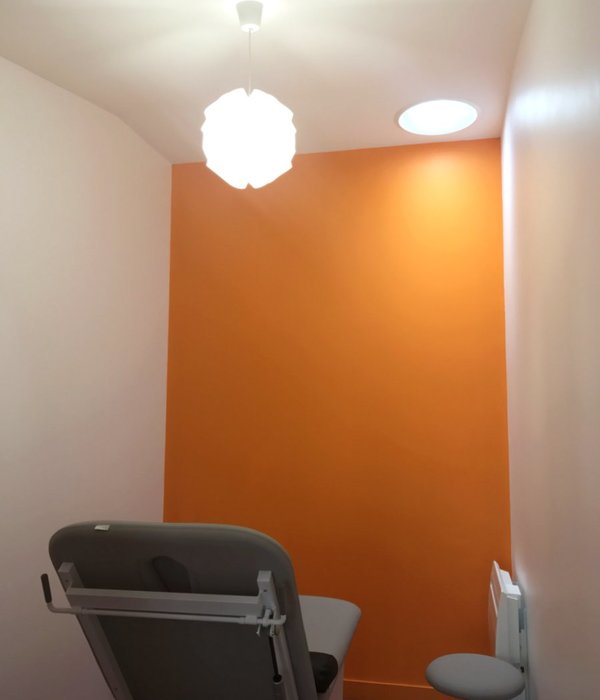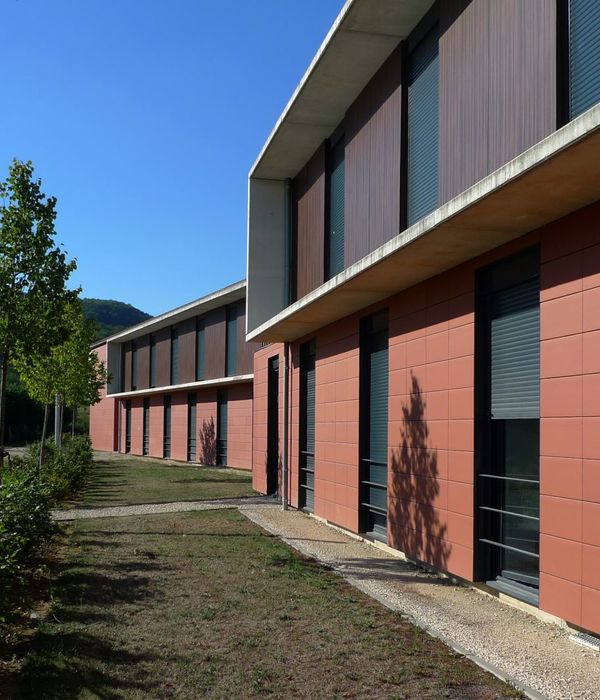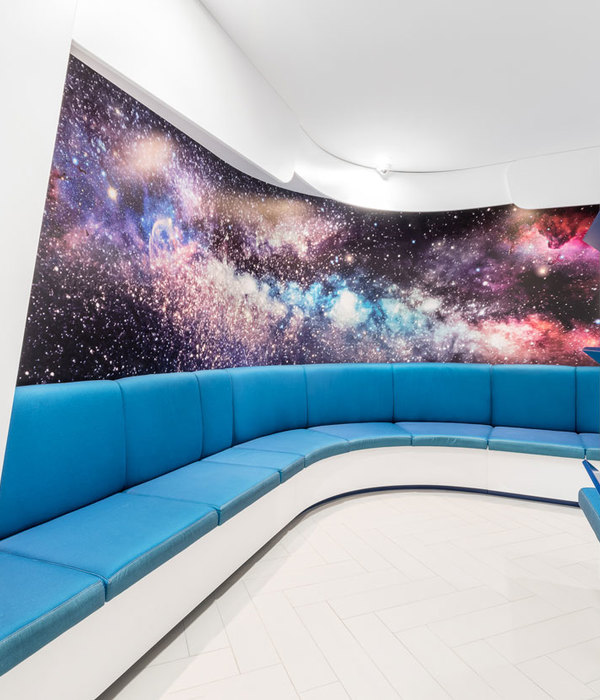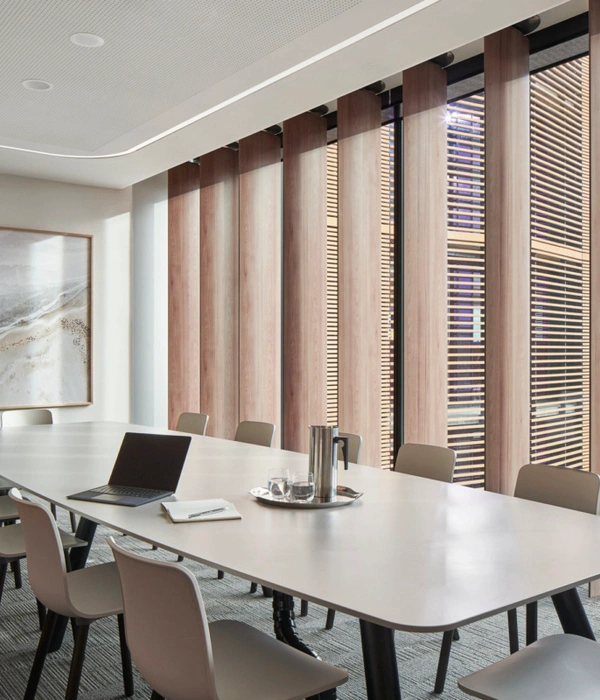E4H Environments For Health Architecture designed the expansion for the Emergency Department of Newport Hospital in Newport, Rhode Island.
E4H completed a comprehensive study for Lifespan Health System involving a Space Assessment for the Emergency Department, Intensive Care Unit, Joint Center, Cancer Center, Medical Practices and Main Hospital Parking. Analysis of these departments and their respective spaces involved understanding existing and future work flow, existing and future bed counts, existing and future service lines and a network prioritization of space, money and time.
The outcome of this study resulted in a series of short- and long-term recommendations for adaptive change for each department including the reorganization of existing hospital functions. One of the important long-term recommendations now underway for the Newport Hospital Campus is the expansion of the Emergency Department. This new project expanded the facility from 10,000SF to 21,000SF, increasing the number of treatment bays, expand triage capacity, expand waiting room and entrance space and host a dedicated Clinical Observation Unit and Behavioral Health Suite.
The design will improve the patient experience, including delivering a more dignified care setting for behavioral health patients. The project will increase the number of exam rooms from 17 to 29, including four behavioral health rooms separated from the general ED, the expansion also adds private areas for patients and families awaiting clinical results. The ED will remain fully operational during construction.
A 3P event was led by E4H and Lifespan Health System to facilitate dialogue between departments with a vested interest in the success of the renovation of the Emergency Department. Across three days priorities were identified and a schematic design for the new facility was developed with buy in from all parties.
Architect: E4H Environments For Health Architecture Contractor: Suffolk Photography: Tracy Shankle
6 Images | expand images for additional detail
{{item.text_origin}}

