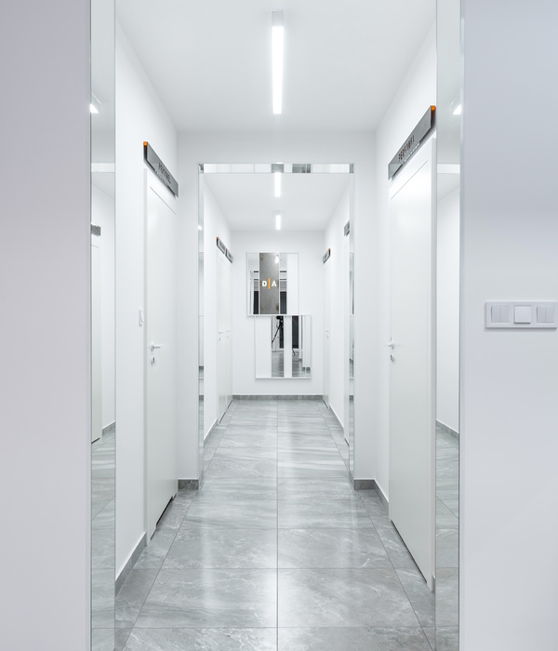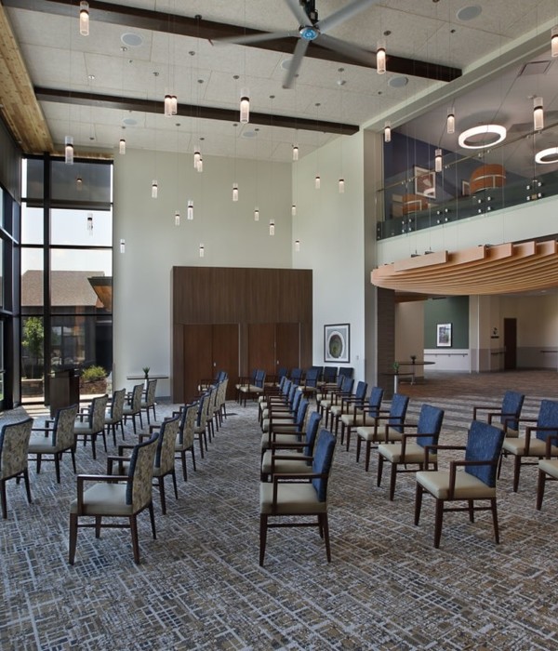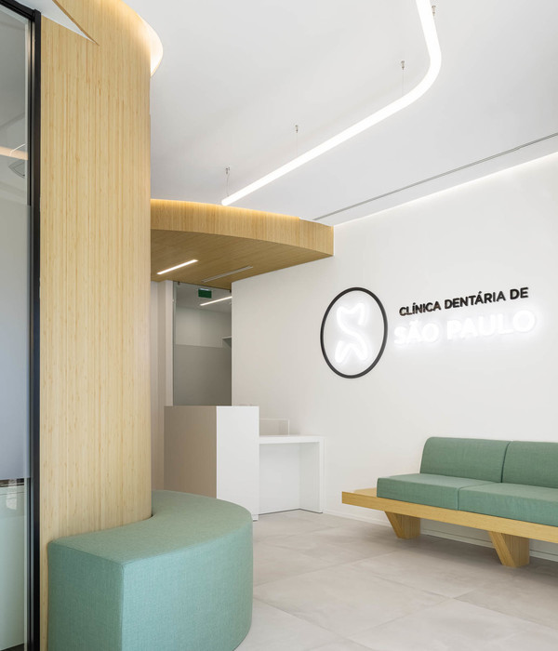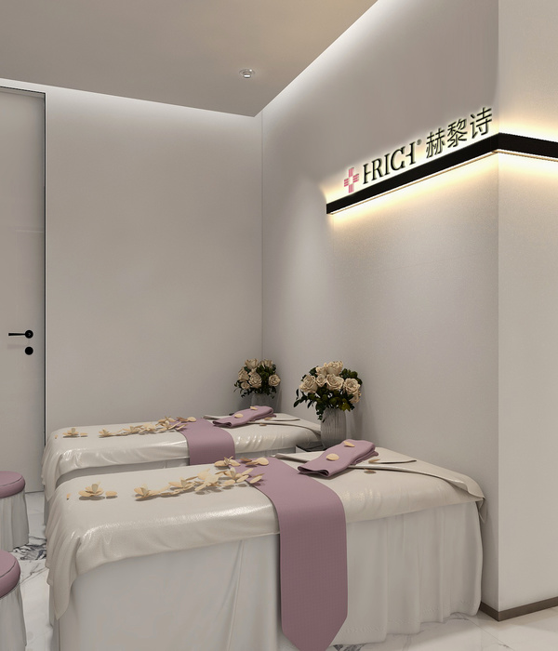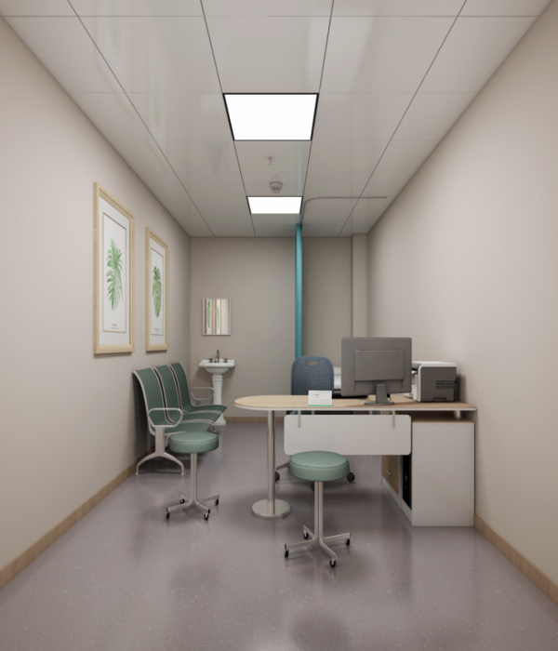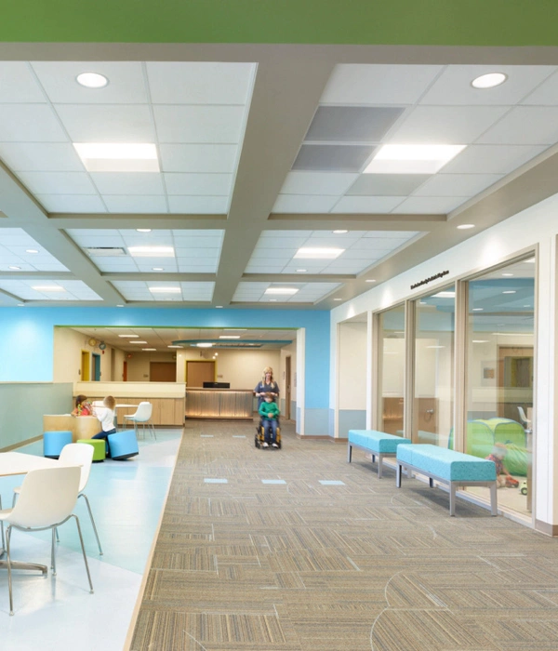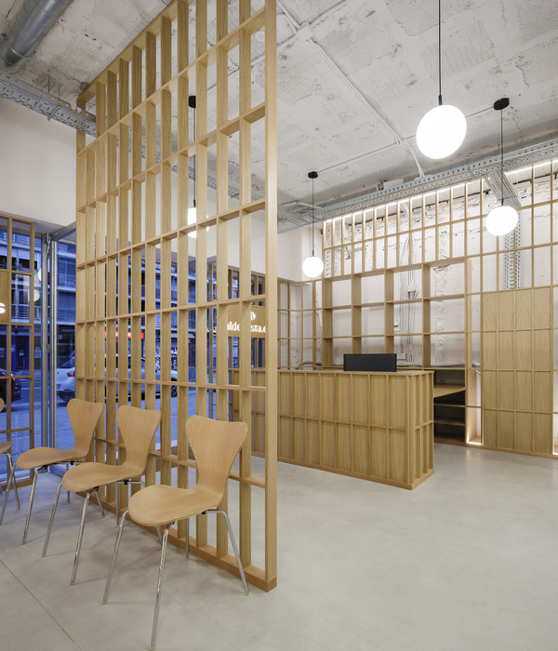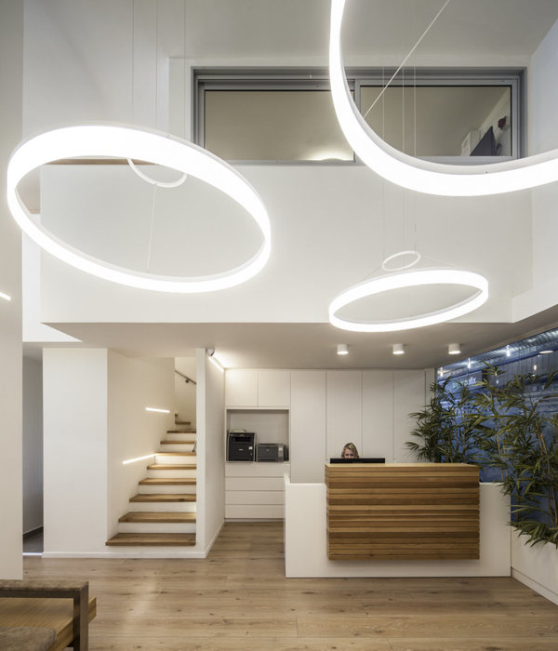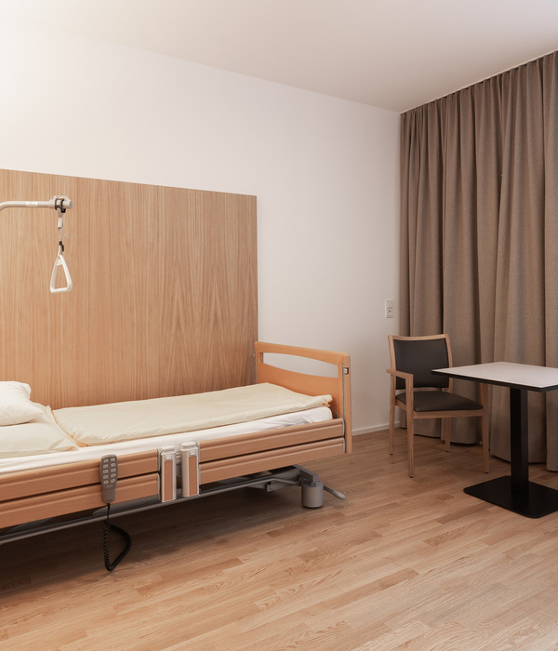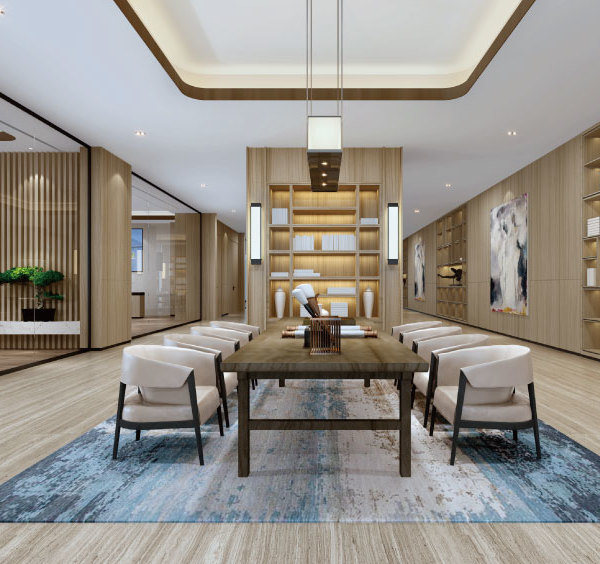HGA completed the CentraCare Health in Long Prairie, Minnesota with attention given to its surroundings.
The CentraCare Health is the largest provider of healthcare in central Minnesota. The 65,000 square-foot Long Prairie hospital and clinic was conceived as a center for wellness and an incubator for community interaction.
By embracing the natural elements of the surrounding agrarian environment, CentraCare Long Prairie blurs the lines between building and environment. Placed at the edge of the town, the facility serves as an extension of community and the transition to the farmland beyond.
The entrance functions as a traditional community hub, a large open space flanked by two arms serving outpatients on one side and inpatients on the other. The prominent approach beckons and embraces. Once inside, the large airy spaces are made intimate through various seating arrangements. An expansive white palette brightens the space, balanced with textural accents of fabric, brick, walnut, and large-scale imagery throughout the building that reflect the quality of the land.
Throughout the building, the natural environment is amplified through large windows and floor-to-ceiling graphics. Views play an important role in wayfinding and providing a healing environment. Personal spaces such as patient rooms, staff work areas, and family waiting rooms are enhanced by expansive windows that bring in daylight and capture views of the surrounding bucolic landscape beyond.
Graphics of natural elements, including the surrounding riparian corridor, are incorporated throughout the campus. These natural perspectives are treated as a diverse repetition, evoking visual interest, connecting to the outdoors, and serving as a wayfinding tool.
A Universal Care Unit between surgery and the Emergency Department increases space utilization and provides flexibility of bed use. The program includes eight shared rooms, three dedicated ED rooms, and two dedicated post-anesthesia care unit (PACU) bays. Long-term benefits include the ability to adapt the space to changes in volume, service lines, or community needs. This approach positions the facilities for success despite the uncertainties of rural healthcare—by providing the flexibility to quickly adapt to changing demands.
Architect: HGA Architect Team: Dennis Vonasek, Thomas Beck, Nancy Doyle, Anna Reeve, Donovan Nelson, Trygve Hansen Contractor: Mortenson Photography: Corey Gaffer
8 Images | expand images for additional detail
{{item.text_origin}}


