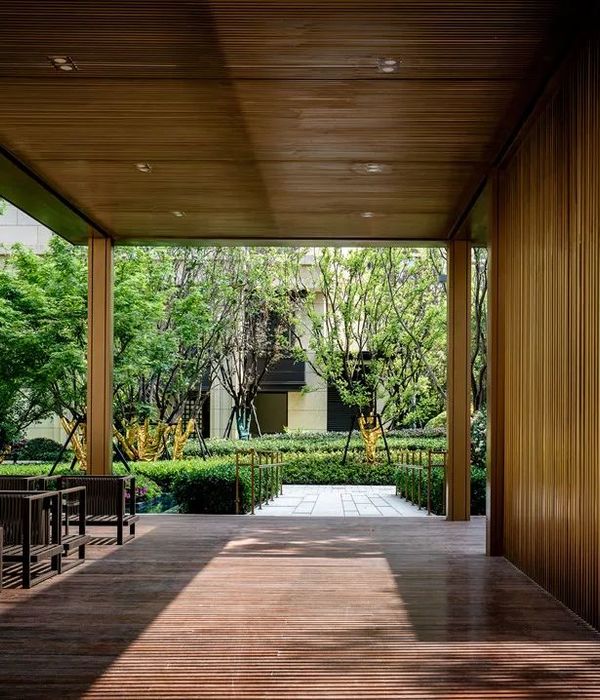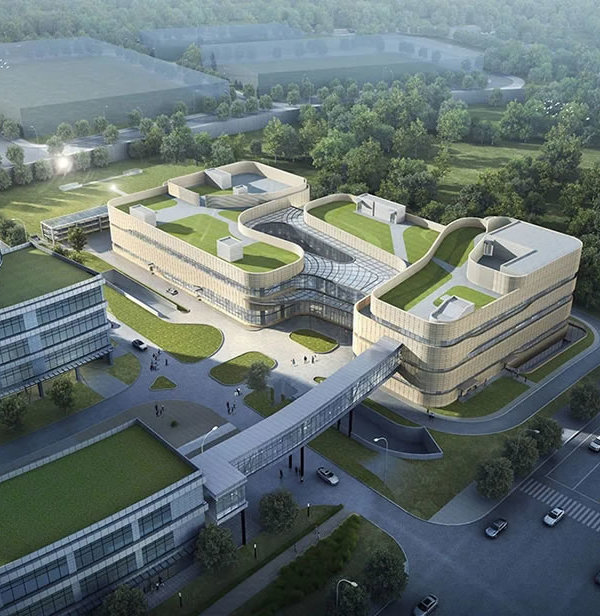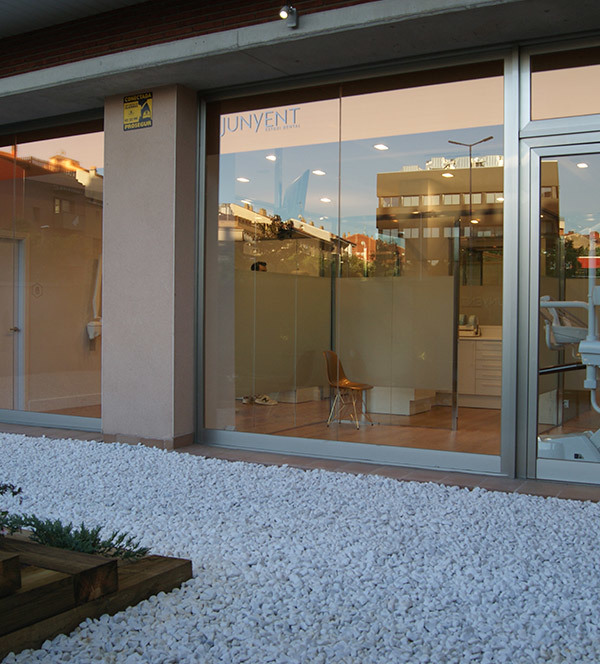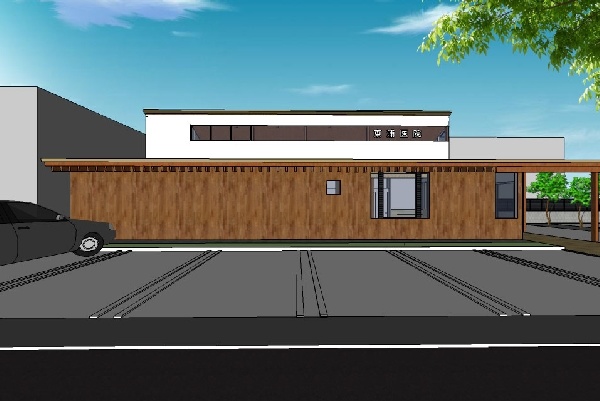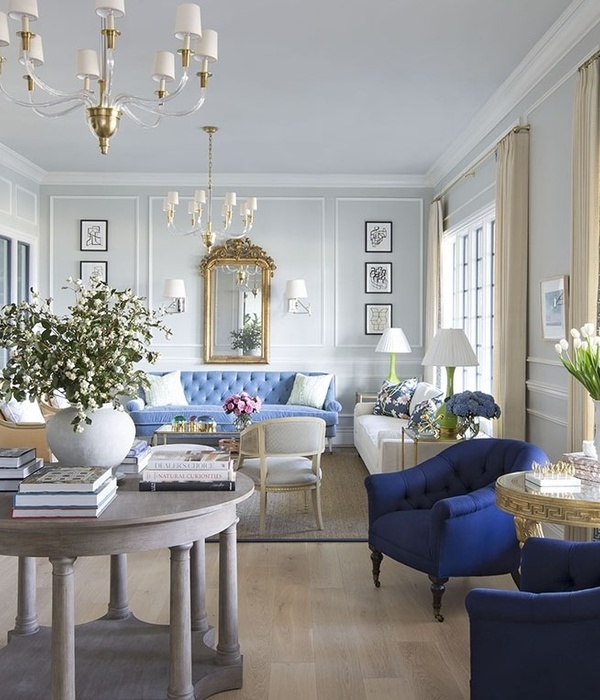For generations, the nursing home Santa Katharina has been a haven for people in need of care from all over Tyrol. However, since only double rooms were available in the existing home, the “Nursing Homes of the Barmherzige Schwestern Innsbruck GmbH” decided to operate an extension we planned in the northwest of the existing building.
CONCEPT. The basic idea was to develop a building that meets the requirements and needs of the residents and can help you to make your everyday life easier. The one-story, monolithic-looking new building stands freely on the green lawn and impresses with its minimalist clarity. 33 equivalent single rooms were created, which are located around a spacious courtyard. The atrium is accessible from every room and allows the building to breathe from the inside out and invites you to linger. In addition, a central entrance hall was created that connects the new and old wing.
A day café was also created here to serve as a new meeting place for residents and their families. Administration has also moved to this central area. COLOR CONCEPT AND MATERIALIZATIONA strict color concept runs through the entire building. Both inside and on the facade, the color scheme was kept strictly tone on tone and coordinated. The play with different surfaces and the combination of harmonious colors create a pleasant atmosphere for every resident, visitor and employee. The use of native woods further underlines this impression.
{{item.text_origin}}

