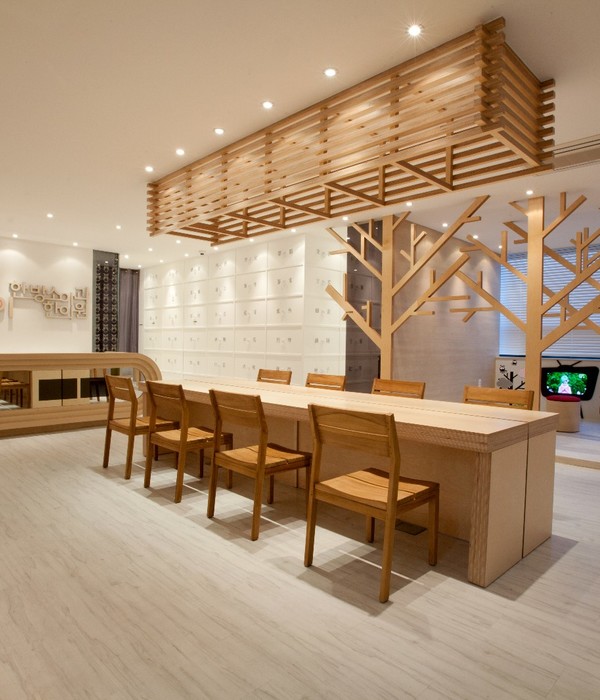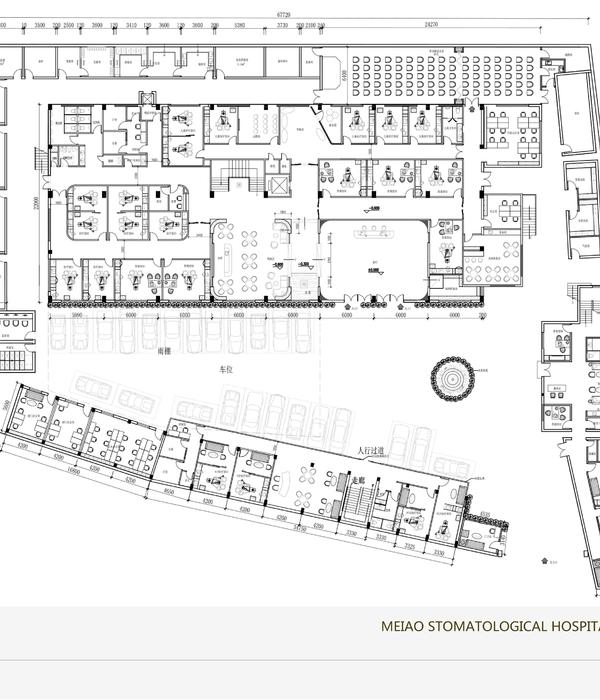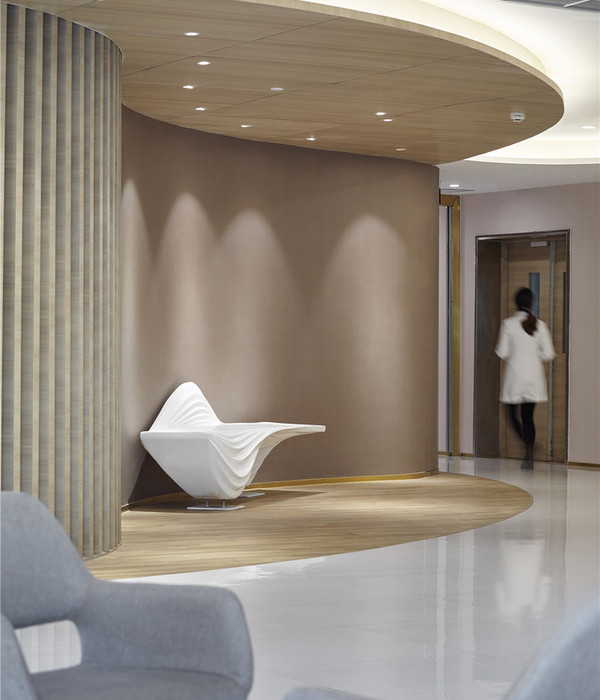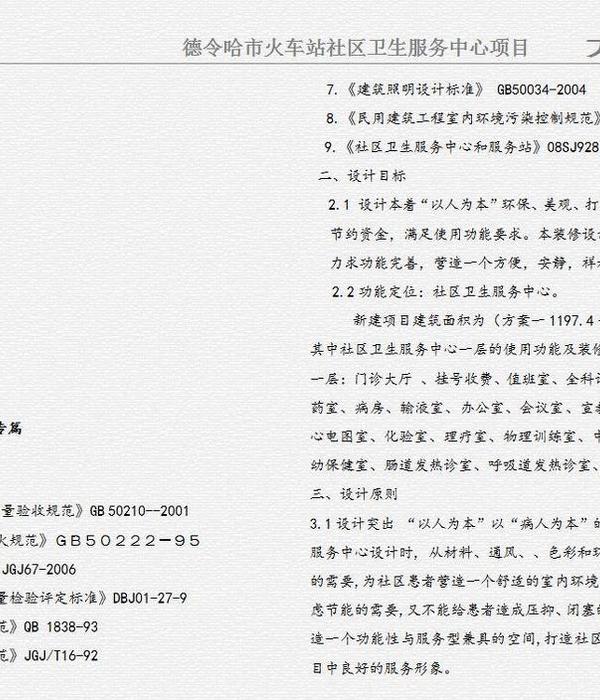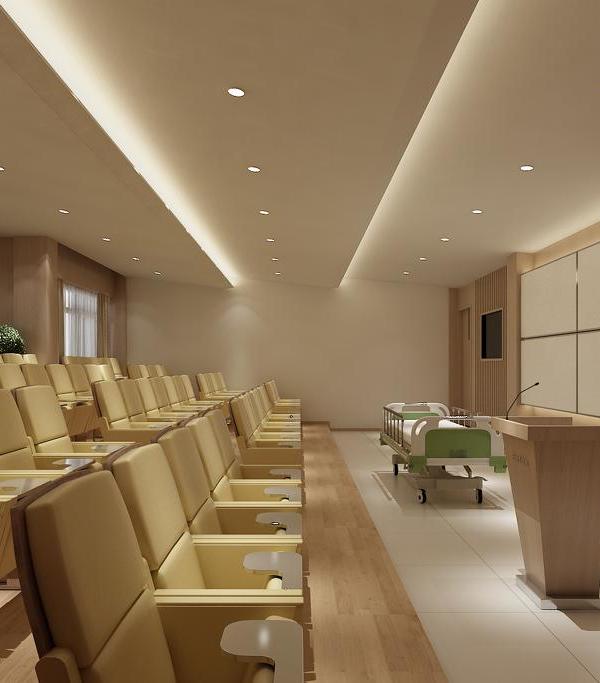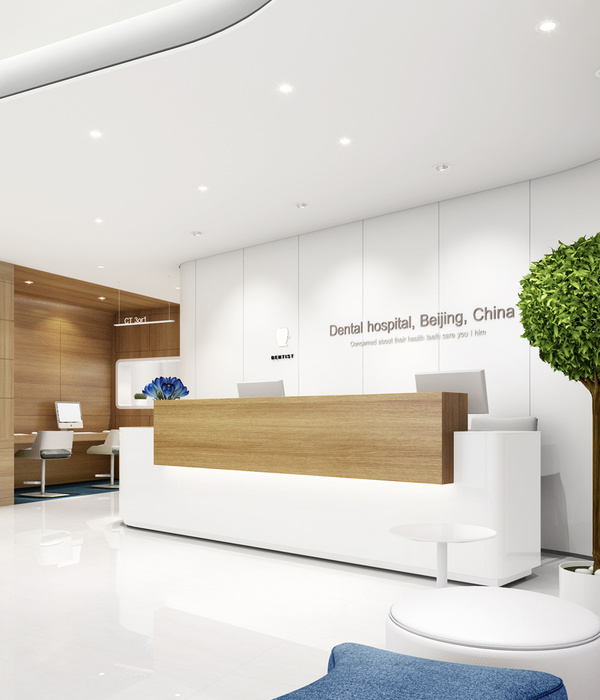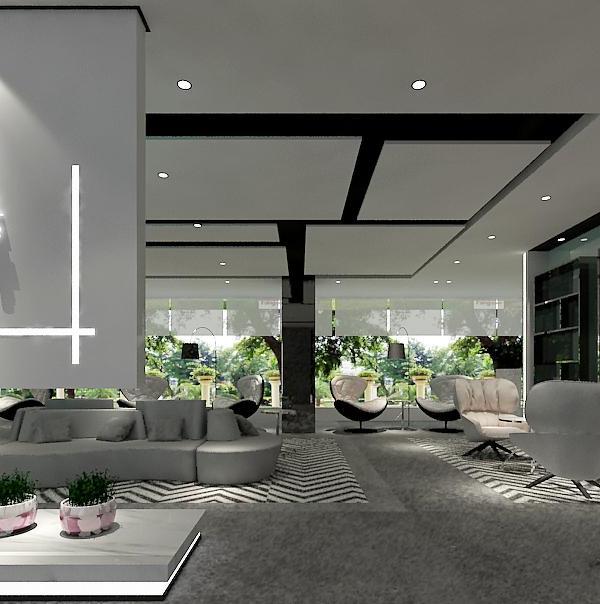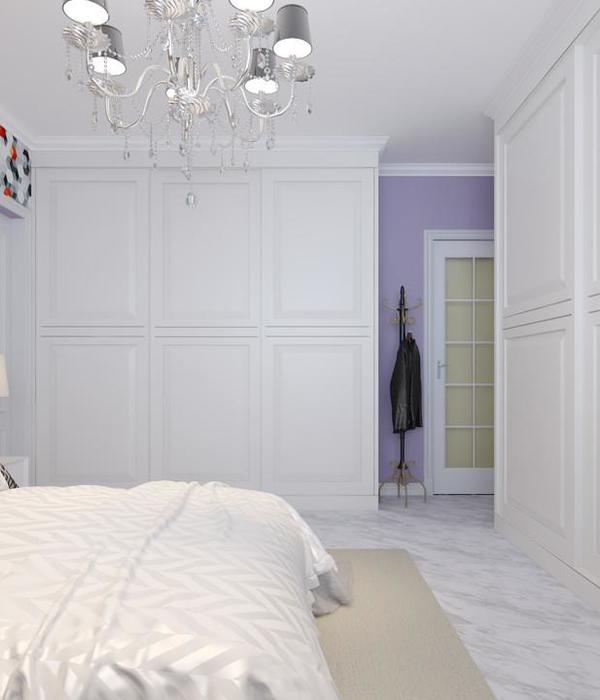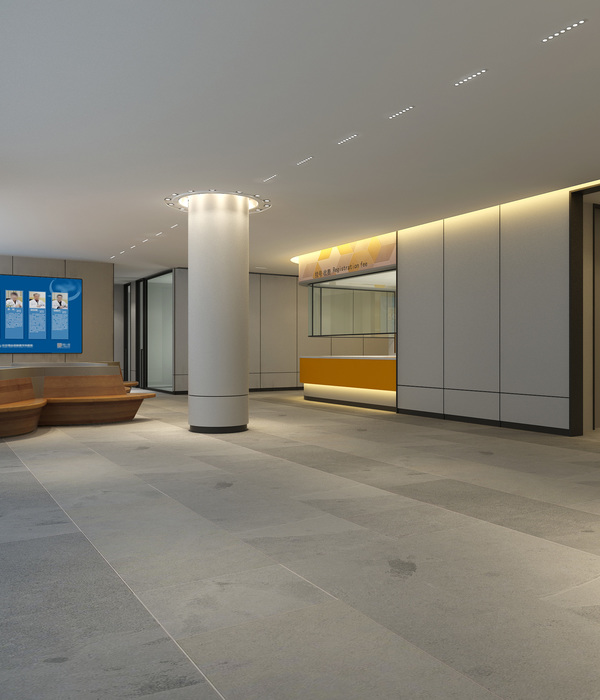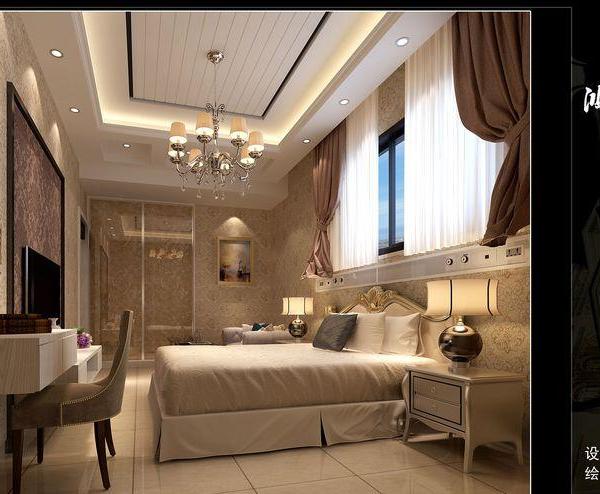发布时间:2020-01-28 14:24:00 {{ caseViews }} {{ caseCollects }}
设计亮点
诊所采用木质格栅装饰,白色墙壁与信息图表的强调色形成对比,呈现出极简而专业的氛围。
Health Balance Clinic
Architects:
Vlad Gaiduk, Danila Vasilenko
Project area:
605м²
Project year:
2016
Location:
Sochi, Russia
Site:
Photos:
Vlad Feoktistov
Minimalist clinic “Health Balance” is located in a new building overlooking the city square and the boulevard. It consists of two departments: general and plastic surgery department. All technical rooms are located on the central part of main space and are decorated with wooden laths, inside of them there are flush mounting doors. Walls, which separate rooms for customers are painted white; accents are made on the infographics. It took 4 months from the first visit to the site to the completion date.
{{item.text_origin}}
没有更多了
相关推荐
{{searchData("M1DyPedpAOvjJw9JZadVGg79EWmNRYkr").value.views.toLocaleString()}}
{{searchData("M1DyPedpAOvjJw9JZadVGg79EWmNRYkr").value.collects.toLocaleString()}}
{{searchData("M8v30GPgRbDK5VYRn3zXYolxzjk9NnrZ").value.views.toLocaleString()}}
{{searchData("M8v30GPgRbDK5VYRn3zXYolxzjk9NnrZ").value.collects.toLocaleString()}}
{{searchData("3zrqAWZoxYj20VEZn28XR74edaDL8nJk").value.views.toLocaleString()}}
{{searchData("3zrqAWZoxYj20VEZn28XR74edaDL8nJk").value.collects.toLocaleString()}}
{{searchData("065j83mxROGezXvvg1pX2APQbl9DnKqZ").value.views.toLocaleString()}}
{{searchData("065j83mxROGezXvvg1pX2APQbl9DnKqZ").value.collects.toLocaleString()}}
{{searchData("KMgleJzOZr5o3X1R5EKBjdL0xqanb82N").value.views.toLocaleString()}}
{{searchData("KMgleJzOZr5o3X1R5EKBjdL0xqanb82N").value.collects.toLocaleString()}}
{{searchData("YM7NGngA56R8ZX03o2aVEeklL1qQ243D").value.views.toLocaleString()}}
{{searchData("YM7NGngA56R8ZX03o2aVEeklL1qQ243D").value.collects.toLocaleString()}}
{{searchData("Pam869vylbKxAVpZ1lQBZe0dpq75GnDg").value.views.toLocaleString()}}
{{searchData("Pam869vylbKxAVpZ1lQBZe0dpq75GnDg").value.collects.toLocaleString()}}
{{searchData("RNz4bjKenr8M6XbPz7QwdAJE190p2l5P").value.views.toLocaleString()}}
{{searchData("RNz4bjKenr8M6XbPz7QwdAJE190p2l5P").value.collects.toLocaleString()}}
{{searchData("M1DyPedpAOvjJw9JZ2yVGg79EWmNRYkr").value.views.toLocaleString()}}
{{searchData("M1DyPedpAOvjJw9JZ2yVGg79EWmNRYkr").value.collects.toLocaleString()}}
{{searchData("GOna7ER5P863zXK9LP2wJpj9LrWNxkog").value.views.toLocaleString()}}
{{searchData("GOna7ER5P863zXK9LP2wJpj9LrWNxkog").value.collects.toLocaleString()}}
{{searchData("bgj8oy1PEZ346XOz6nYVdRGvQL90MlWn").value.views.toLocaleString()}}
{{searchData("bgj8oy1PEZ346XOz6nYVdRGvQL90MlWn").value.collects.toLocaleString()}}
{{searchData("zGL9jrDAOa37YBd9Ge6wyPq1xg5pMNQo").value.views.toLocaleString()}}
{{searchData("zGL9jrDAOa37YBd9Ge6wyPq1xg5pMNQo").value.collects.toLocaleString()}}

