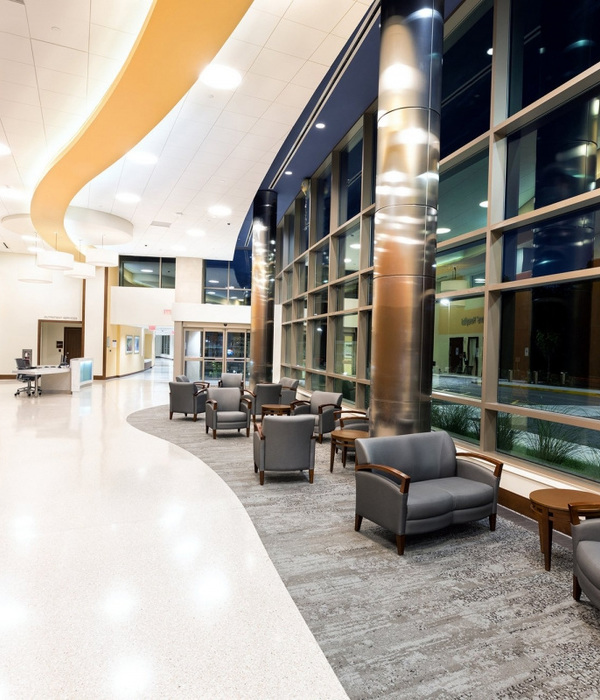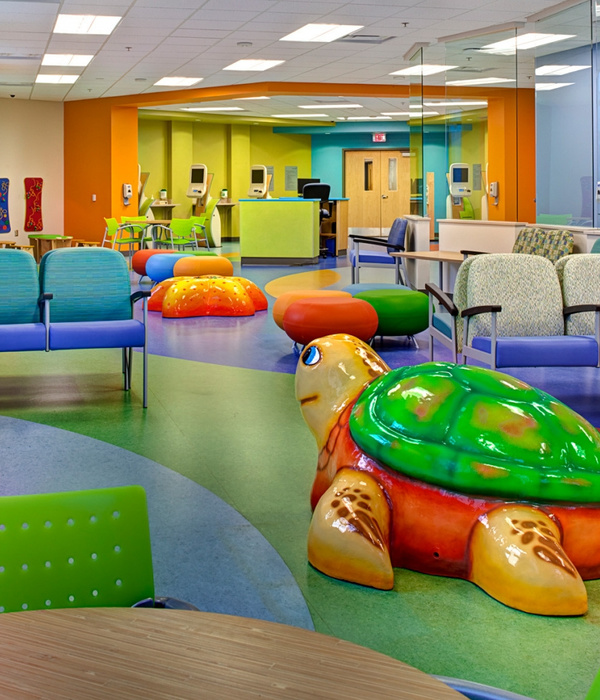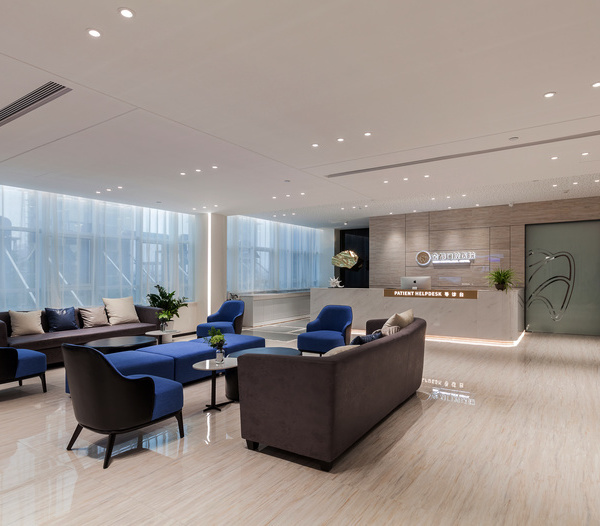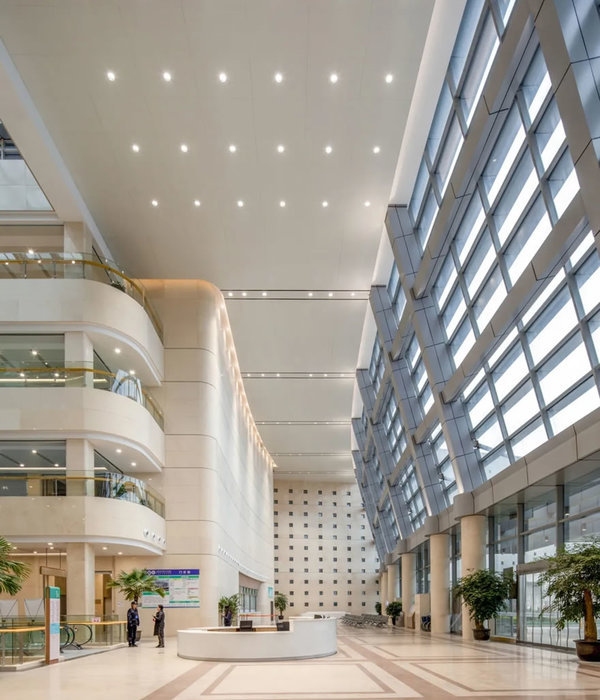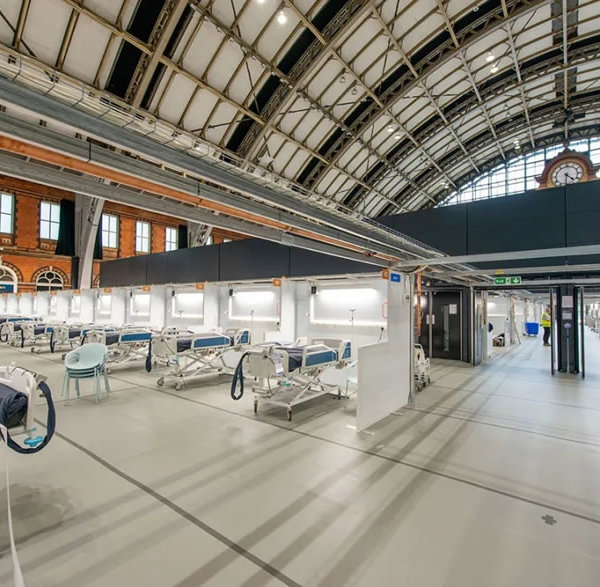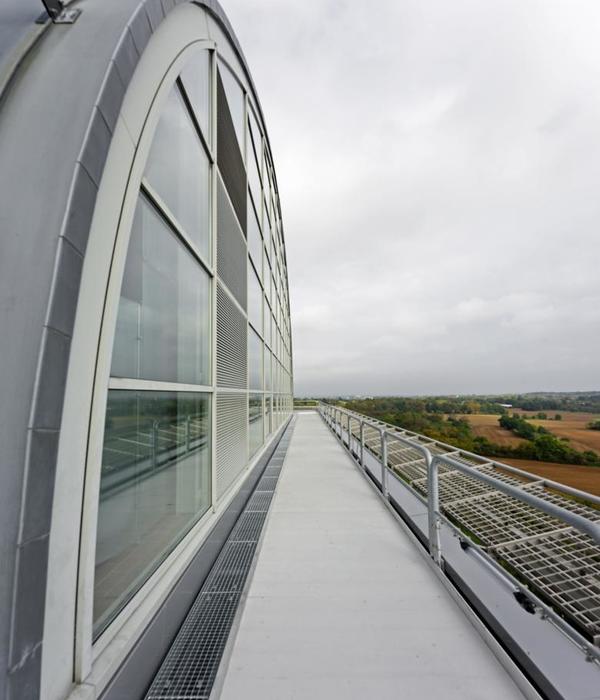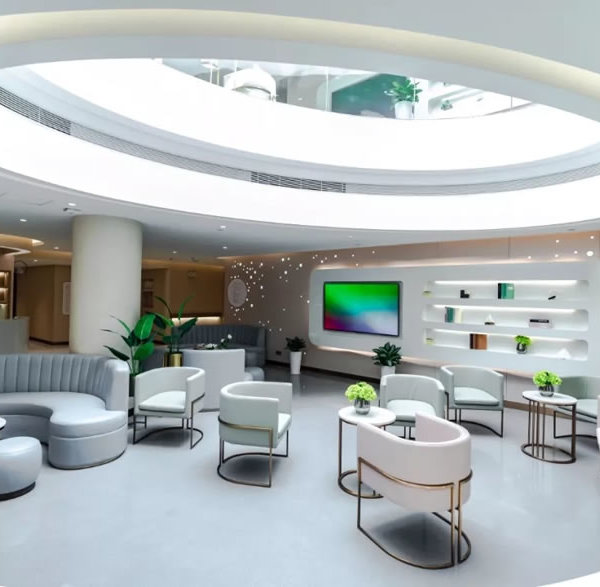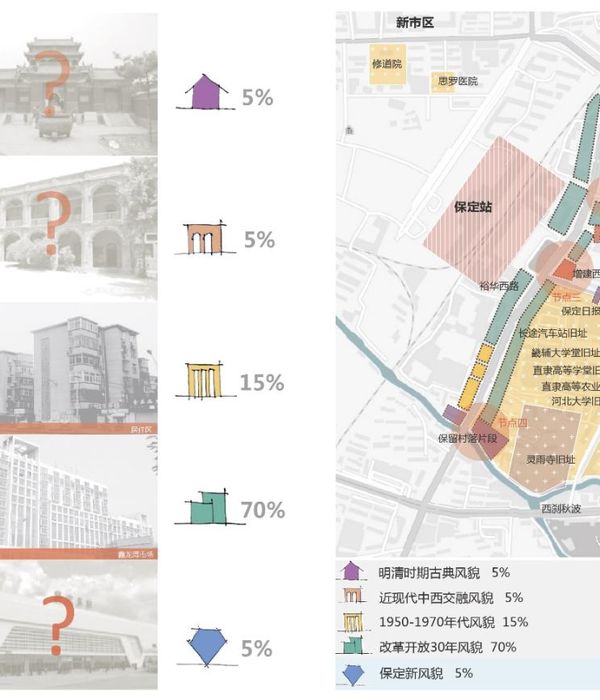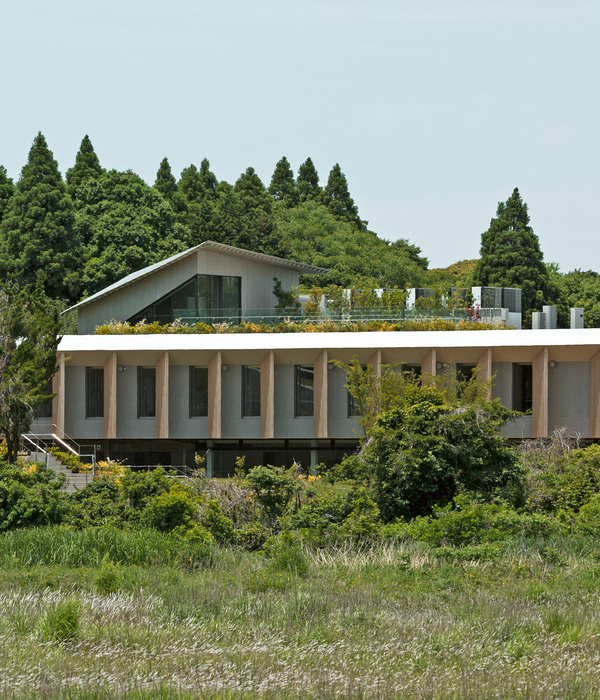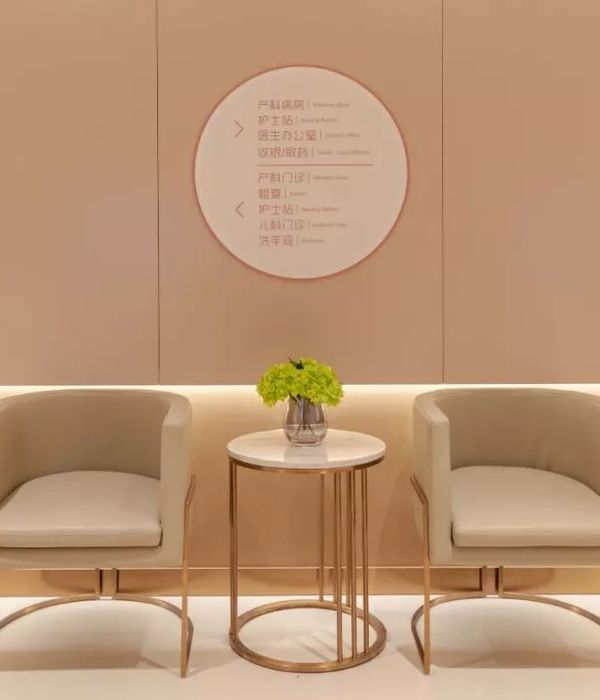Architects:MIKAMI Architects
Area:4294m²
Year:2021
Photographs:Kouji Horiuchi
Lead Architects:Kazuhiko Mashiko
Engineering:Ryotaro Sakata Structural Engineers
Consultants:Kabuki, Sugawara & Taguchi Construction JV
Design Team:Kazuhiko Mashiko & MIKAMI Architects
Clients:Mito City
City:Mito
Country:Japan
New Japanese Style = Roof that is Continuous Like a Strap - The site is in the eastern hills away from the center of Mito City. It was developed by clearing a wooded area and filling in a valley. As a result of the search to avoid different types of foundation structures and to use direct foundations, a strap-like shape emerged, which defined the building's layout and external form. The purpose of this facility was to provide a place for relaxation and recreation to ease the psychological burden on residents caused by the nearby waste incineration plant and the crematorium to be built in the future. The main functions of the facility are a sports practice area, including a gym room and a multipurpose room, an indoor swimming pool, and a public bathhouse. These functions are allocated within an outline defined by the land conditions.
By connecting the spaces with their functions in a single stroke and making them continuous, we aimed to create a place where various activities and people who use the facility can connect and gather. A single-flow roof has been erected over the strap-like space surrounding the perimeter. It connects from a straight line in different directions through a mortar-shaped section. Then, the refracted triangular roof surface leads to a straight roof with different depths and slopes. The height of the roof eaves has been kept constant and low to give the roof a Japanese appearance. The ceiling is continuous from the eave to the interior space. The walls are almost glazed, creating an unframed visual connection and a Japanese-style ambiguous boundary between the interior and exterior.
Architecture realized by BIM - The plan shape was determined based on the land conditions and the function of the facility. To harmonize with the surrounding landscape of mountains, forests, and farmland, a sloping roof with low eaves was adopted, and the height of the building was kept equal. The roof was like a strap that connected various functions with different depths by folding. Since the height was constant, a 3D model in BIM was used to accurately grasp the relationship between the changing roof shape, the structure, and the ceiling surface. 3D models in BIM are not limited to mere design tools. During the design phase, the model data could always be used in conjunction with the design drawings, showing the impression of the space and the image of interior finishes for the client and making more understanding of the space. During the construction phase, BIM data was provided to the contractor and used to create fabrication drawings for the steel frame. For complex shapes, it is effective to share information with the contractor using BIM 3D models.
Project gallery
Project location
Address:1944-1 Shimoirino-Cho, Mito City, Ibaraki Prefecture, Japan
{{item.text_origin}}

