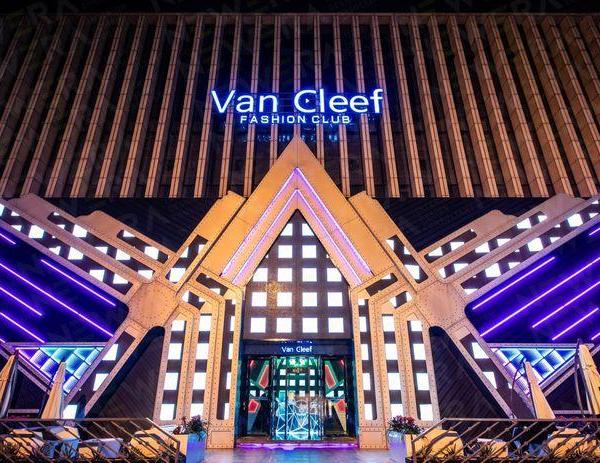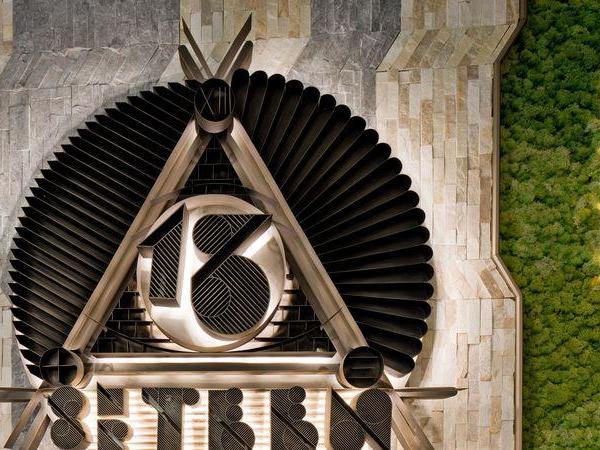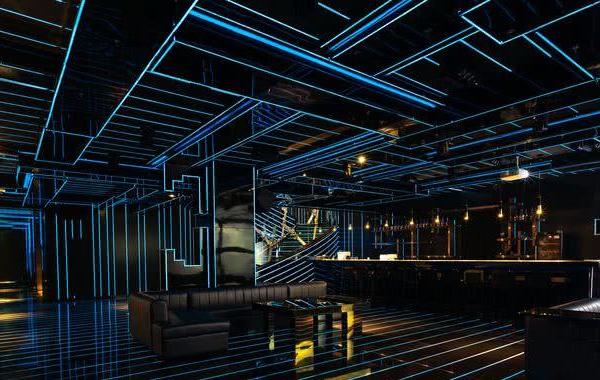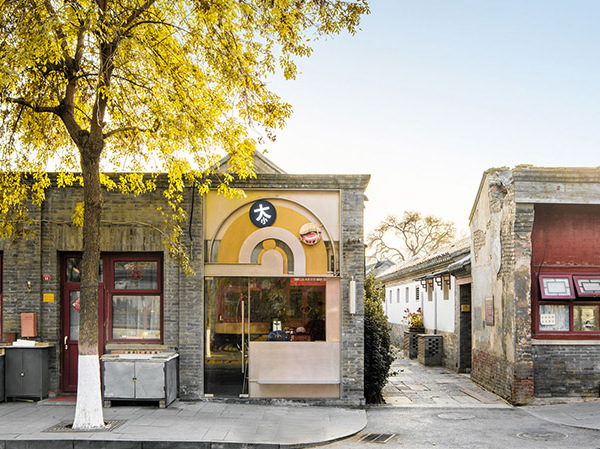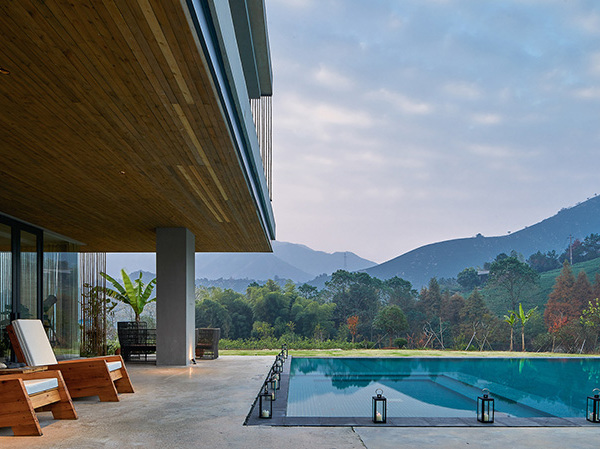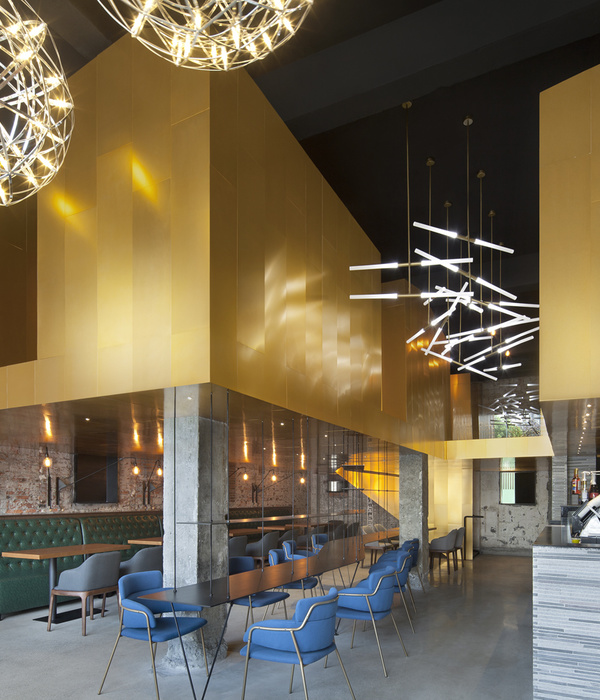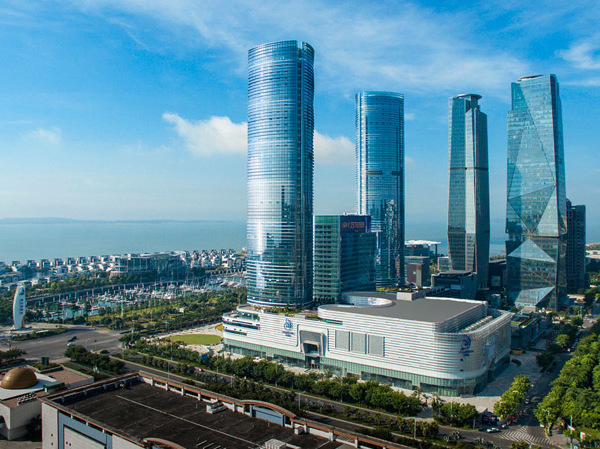里斯本东部的马尔维拉区正在经历一场改造。葡萄牙在数十年间已逐渐去工业化,马尔维拉已成为里斯本城市中发展最好的区域之一,这里遍布着时髦的商店、咖啡馆、画廊、共享办公室和阁楼空间。一间被闲置的仓库在该项目中重获新生,被打造为具有工业质感的Musa啤酒厂。由于该场地可能还要启动新的房产项目,因此这间酒厂的存活时间并不确定。基于这种不确定性,建筑师采取了简易且高效的干预方式。
▼酒厂外观,an external view of the brewery
The district of Marvila, in the eastern part of Lisbon, is undergoing a process of transformation. Following decades of gradual abandonment due to the deindustrialisation of the city, this is one of the Portuguese capital’s up-and-coming neighbourhoods, with trendy shops, cafes, art galleries, co-working spaces, lofts, etc. A formerly vacant warehouse was brought back to life with a new industrial endeavour: the Musa Brewery. It is not yet known how long the factory will be able to remain on the site, as the ‘threat’ of a real estate project hangs in the air. This uncertainty called for a minimal, cost-effective intervention.
▼酒厂室内,internal views of the brewery
建筑包含一间工厂、地下室和设备区域。建筑师遵循严格的规范和条例,高效地利用了工厂空间,使其能够容纳酿酒所必需的技术设备。服务区域位于工厂与地下室之间的一座新建体量,由粉刷过的水泥砖和未经加工的混凝土构成。地下室的设计探索了手工工艺的概念,同时注重整体与细节的处理。该项目旨在平衡旧建筑的工业特色与新建筑的放松气氛,使之成为人们聚会、欣赏音乐、畅饮啤酒的好去处。
The project consists of a factory, tap room and technical areas. In the factory, attempts were made to efficiently accommodate the necessary technical equipment for beer production, following stringent rules and regulations. The service areas were accommodated in a new volume made of painted cement blocks and raw concrete, located in the transition between the factory and tap room. The tap room explored the idea of craftsmanship, and the same degree of attention was paid both to the overall result and the small details. The project aims to balance the industrial character of the original building with the creation of a laidback atmosphere for gatherings around music listening and beer drinking.
▼室内融合了旧建筑的工业特色,the industrial character of the original building is integrated in the interior
▼二层就座区域,seats on the upper level
▼设备区域,technical areas
▼一层平面图,ground floor plan
▼二层平面图,first floor plan
▼立面图,elevation
▼剖面图,sections
architecture: paulo moreira architectures
team: Paulo Moreira, Sarah Biffa, Adéla Krízková, Radka Domcíková, Nikolas Debrawer, Ambra Migliorisi, Emanuel Falappa, María Peña, Sofia Sousa Santos, Matteo Vianello, Caterina Barbon, Mariagiulia Pistonese, Andrea Ferro
client: Cerveja Independente Musa, Lda.
engineering project coordination: Easy Open
contractor: Construções Casimiro
built area: 400 m2
date: 2017
photography: Valter Vinagre
{{item.text_origin}}

