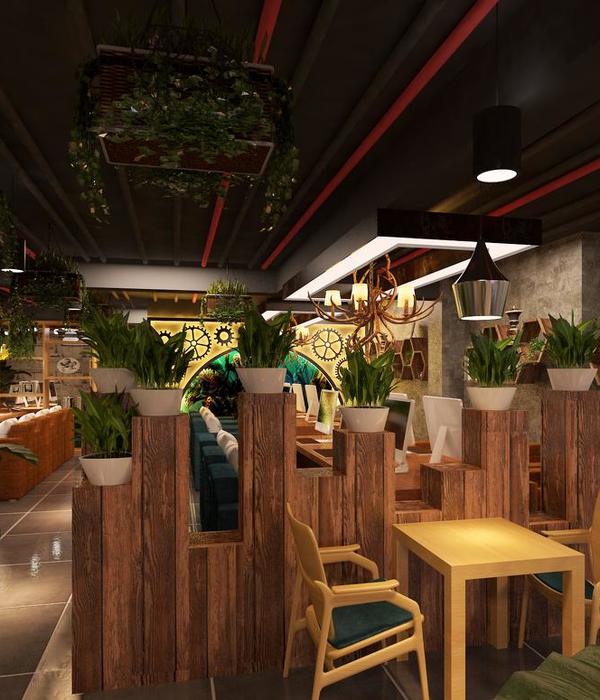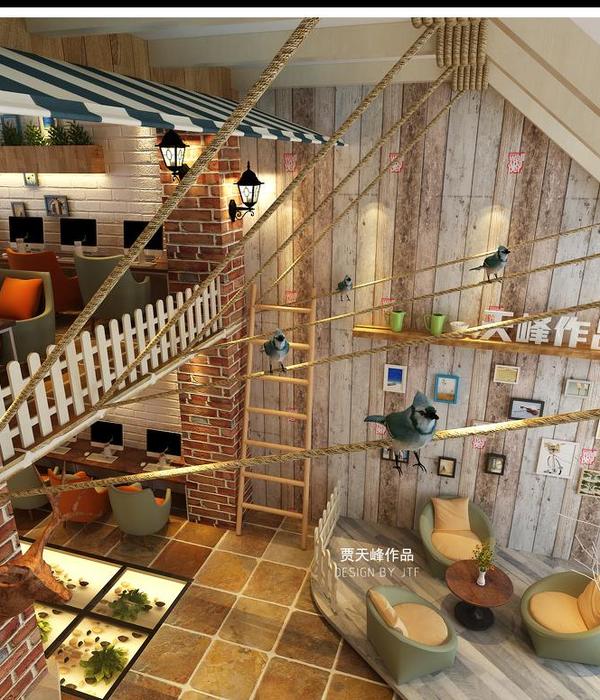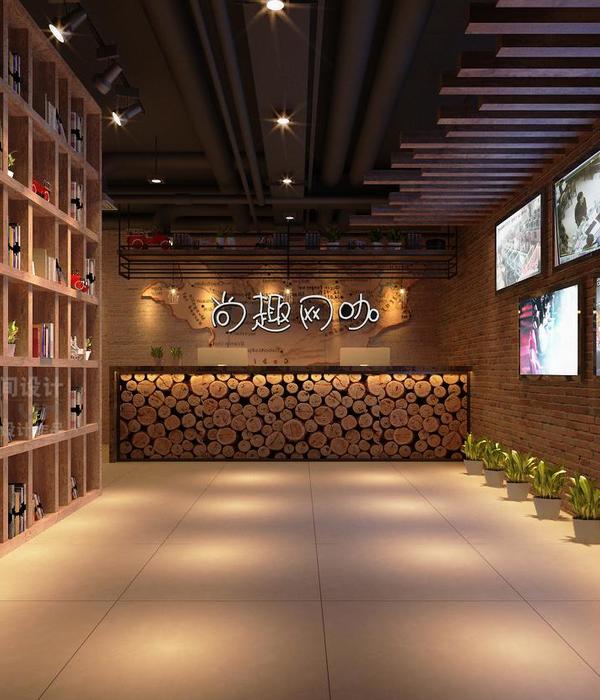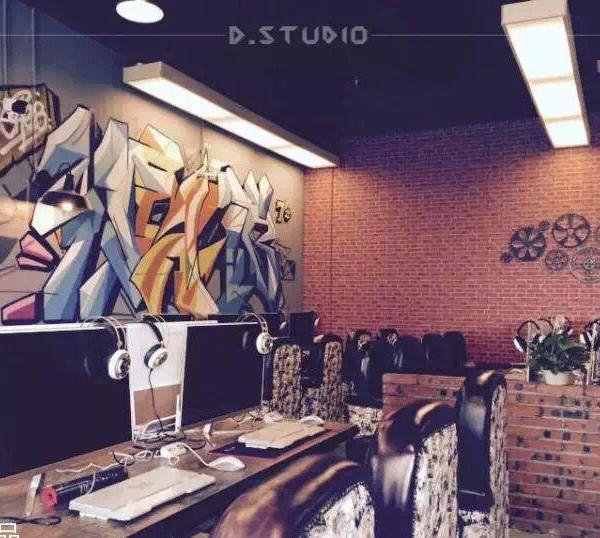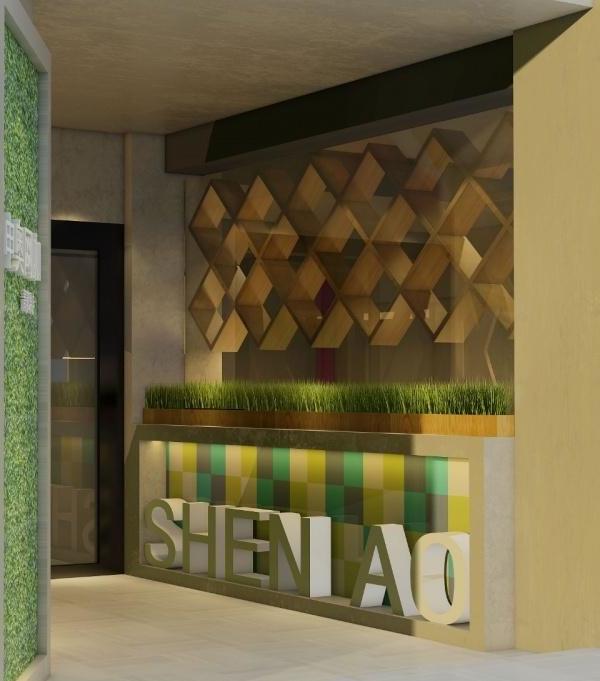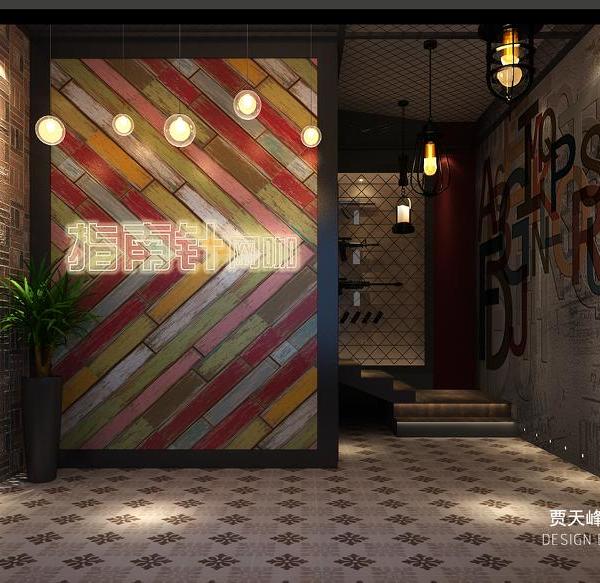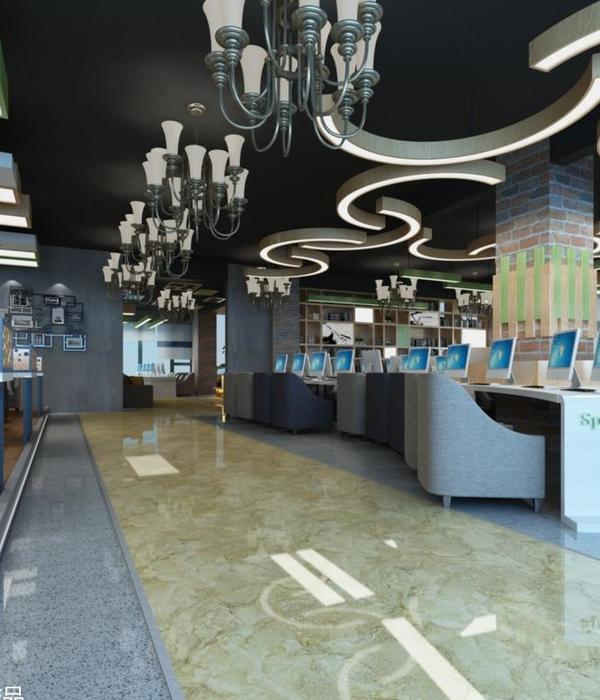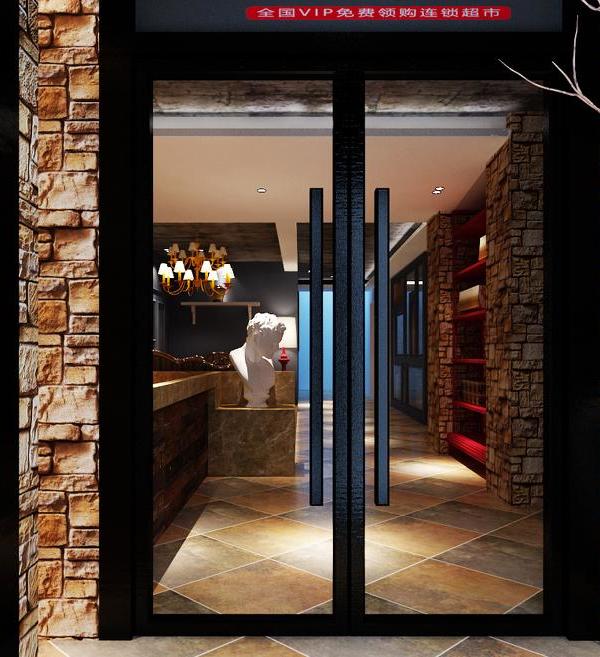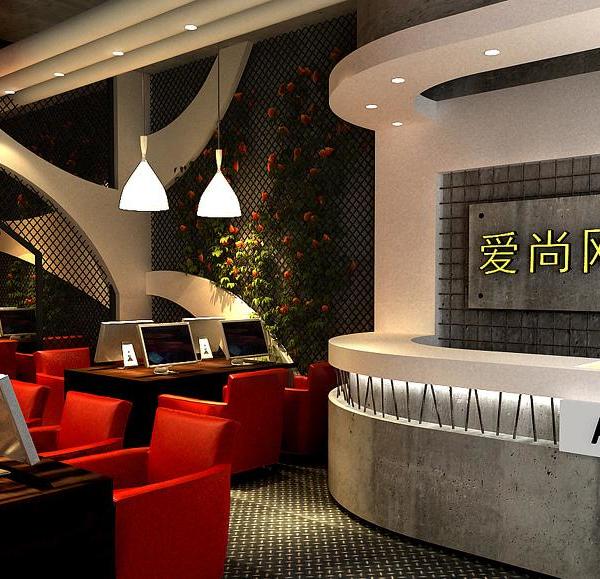本案通过几何体块穿插,阵列,等构成手法和建筑语言来营造各功能空间,将商业空间营造出艺术化的氛围。
The program uses geometric block interspersing ,array and other construction techniques ,also architectural language to create an artistic atmosphere for commercial space.
▼项目概览,interior overview
入口处通过几何形体的解构、重构来增强空间层次。
The spatial hierarchy on the entrance is enhanced through the geometric structure and reconstruction.
▼餐厅外观,exterior view
在整个空间的核心位置打造挑高空间,利用竖向结构调整空间节奏,增加趣味性。
Creating a high space In the core of the whole space, using the vertical structure to balance the spatial rhythm and increase the interest.
▼入口前厅,front room at the entrance
▼挑高空间,a high space
▼前厅用餐区,front dining area
13米长的卡座和背后的竖向格栅板形成的阵列增强空间的气势和秩序感。
An array of 13m sofa seat with the vertical plates behind enhances the momentum and sense of order for the space.
▼大厅用餐区,main dining area
▼餐桌及卡座,dining table and sofa seat
▼半封闭包厢,open box room
酒吧空间整体的体量刻意加大,精致的金属材质与粗粝的水泥质感形成冲突与反差,营造戏剧感。
The overall volume of the bar space is specially increased, the exquisite metal material comes from conflicts and contrasts with the coarse cement texure, creating a dramatic sense.
▼酒吧空间,bar space
▼吧台,bar table
彩色水磨石地面呼应整个空间的复古气质。长虹玻璃细密的竖向线条以及透过玻璃形成的光影变化为空间带来灵动与变化,塑造空间艺术性。
Colorful terrazzo ground echoes the vintage temperament of the whole space. The compactly vertical lines on ChangHong glass, the light & shadow wave through the glass brings smart and changes for the space shaping the space artistry.
▼包厢内部,box room
▼用餐环境细部,dining environment
▼餐桌细部,table details
{{item.text_origin}}

