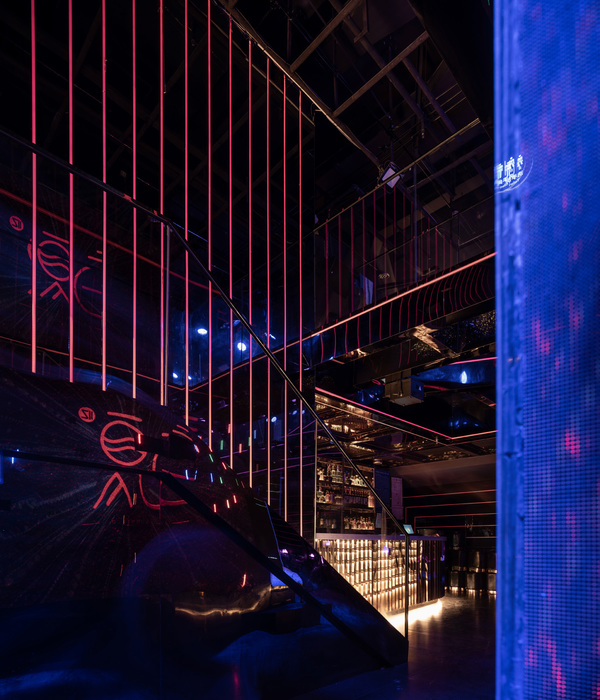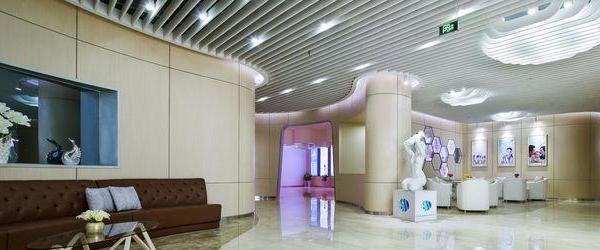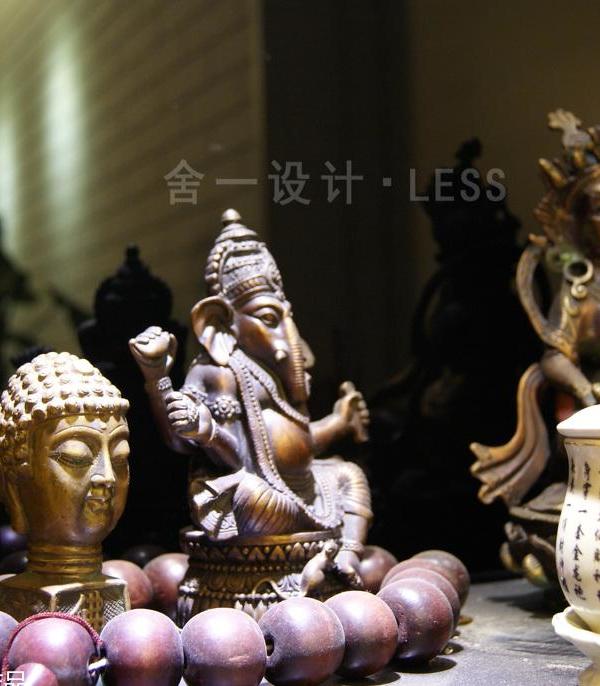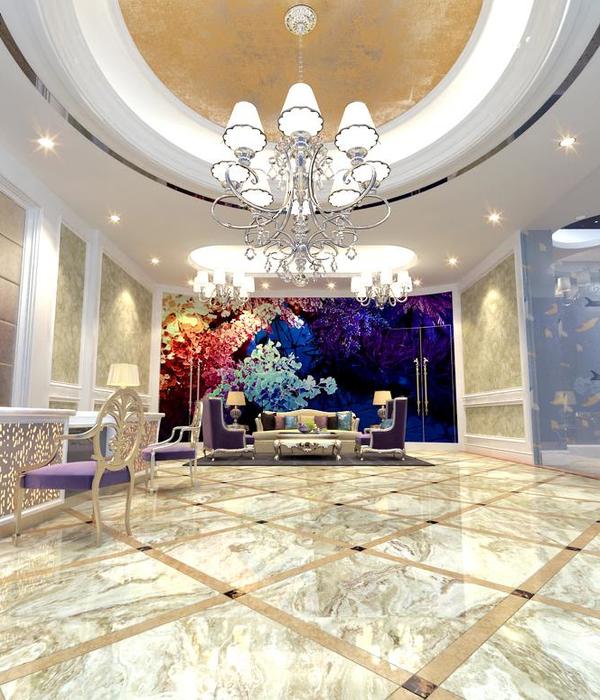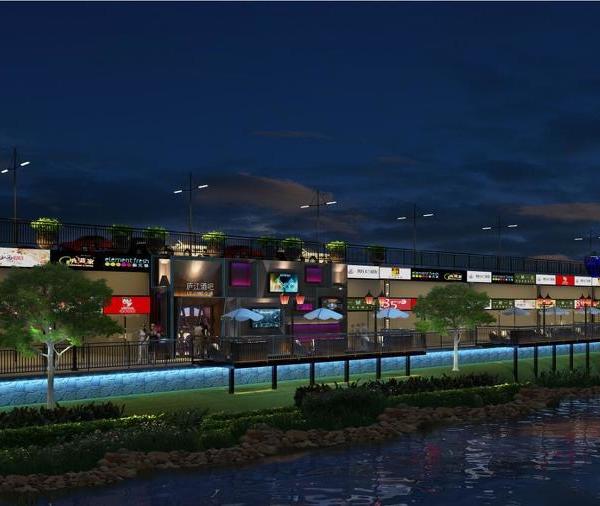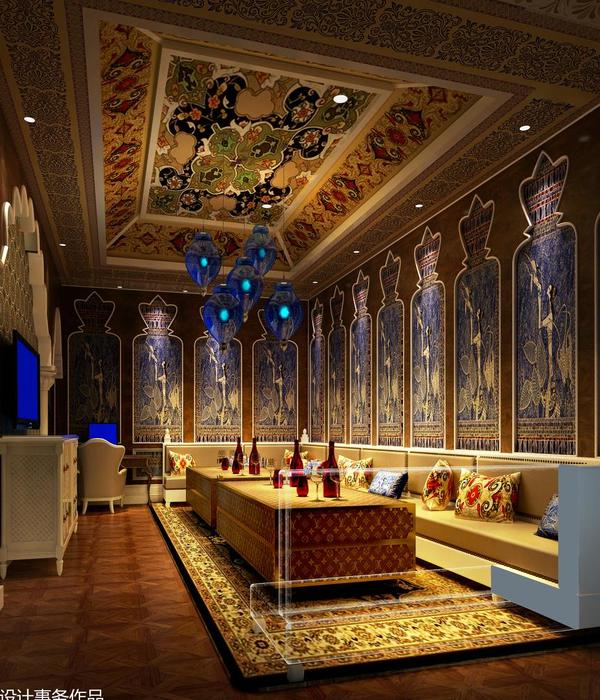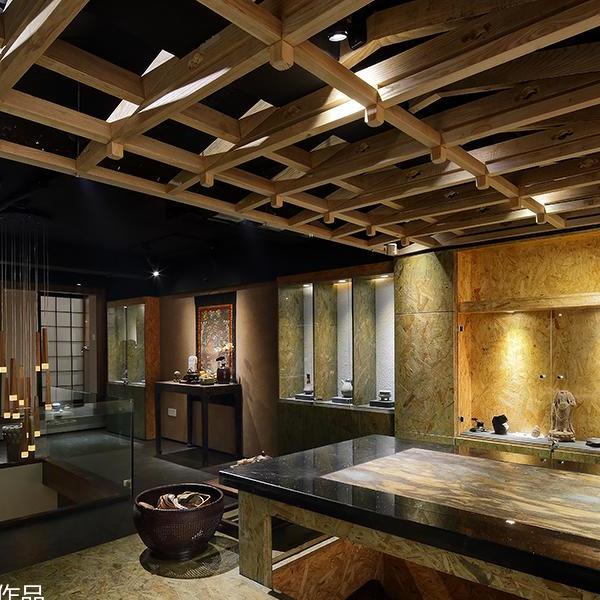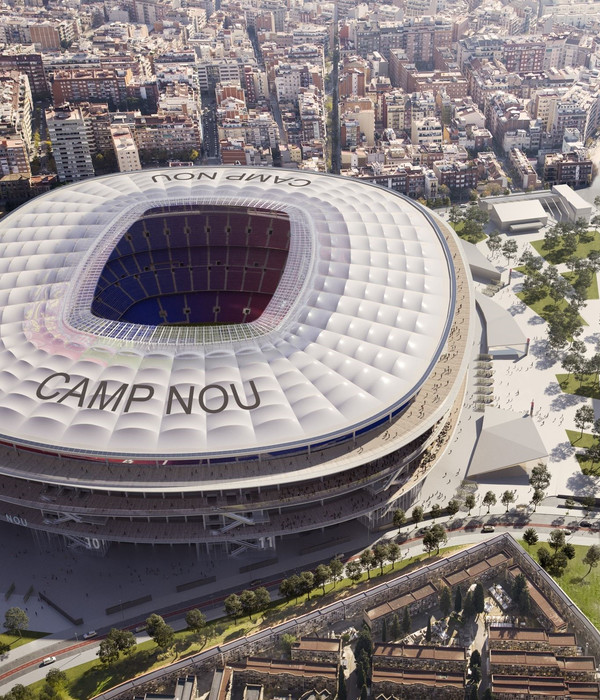设计思路 | Strategy
城中村作为城市急速发展与计划经济时代城乡二元体制冲突并融合的产物,高密度的居住环境承载着众多初到深圳筑梦青年的理想,更是城市发展生态平衡的重要组成部分。福田村正是深圳城中村的一个典型,它位于福田中心区东面,北边为极具人气的电子商圈华强北,南面与皇岗口岸相邻。本项目处在福田村重要的商业街道福祥街东侧,大量穿行的人流及“环庆文化广场”聚集的活动人群加速了现有的商业街铺的发展与升级。如何促使原本单一的商业街铺向多功能综合商业类型转变,使其在多元混杂中创造更多的机遇?
As a product of the rapid development of the city and village, and in the era of the planned economy system urban and rural conflict , high density residential environment is carrying many people’s dream of the ideal when they firstly arrived Shenzhen, it is also an important part of city development and ecological balance. Futian village is a typical village in Shenzhen. It is located in the east of Futian District, to the north is the popular electronic shopping district Huaqiang North, to the South is Huanggang. This project is located in Futian village, the important commercial street Fuxiang Street Easta, large number of people from “Huan Qing Cultural Square”are gathering to accelerate the development and upgrade of existing commercial street shop. How to promote the transformation of the original single commercial street to the multi-functional integrated business model, so as to create more opportunities in the diversification?
▼ 改造后的 T.LOFT 概念体验馆,T.LOFT Experience Museum is located in a typical urban-village of high density
我们的策略是移植城中村不同尺度的空间形态来加强社区的功能结构,以此整合福田村复合的功能类型。以多样化的空间策略创造多变化的立体场所,容纳城中村复杂多元的生活情境模式,使人们从周边的不同区域汇聚于此,进而提供最大限度的交流机会、最为多元的互动情境,以此来形成一个充满吸引力的、独特的、城中村的“村中城”。
Our strategy is to transplant the spatial form of different scales to strengthen the functional structure of the community. To place the diversified strategy of three-dimensional space to create multiple variations of life situation of village complex mode to accommodate, so that people from different regions, and then provide maximum opportunities for exchange, the interaction of multiple, in order to form a full of attractive and unique”village in city”.
▼ 汇聚不同功能的情景,integrated functions enable the “village in city” to become a new attractive destination
▼ 体验馆内部的功能结构,axonometric of the T.Loft
结合现有的城市空间属性与建筑空间特征,一改原本封闭且一成不变的店铺形象,最大化的把内部空间展示出来,既打破了该街区单一元素的店铺形态,又成为一个与广场公共活动发生互动关系的关键节点,亦是户外大型活动之余拓展室内小型文化活动的延续。
With the attribute of city space and architectural space existing features, we changed the originally closed and immutable and frozen store image, to maximize the display of internal space, not only broke the single block elements of the form of the shop, and become a key node interaction and public activities. It is also a continuation of large-scale outdoor activities more than to expand indoor small cultural activities.
▼ 与公共空间互动的节点,the project is a key node of interacting with public spaces
构建”新旧共生”的空间体系来完成对城中村高度包容性的“城市共生”社会体系的嫁接,在保留完整的空间结构及表皮肌理的前提下植入全新空间形态,金属铝板包裹的夹层复合空间与保留的墙面肌理形成巨大的视觉反差,从而强调了空间的新旧交融、和谐共生。
We construct “space system co-existence” to complete the grafting on the village highly inclusive “city symbiosis” of the social system, in the premise of spatial structure and skin texture to retain the integrity of the implant under new space form,metal coated aluminum sandwich wall texture forms a huge visual contrast, and emphasizes the importance of symbiosis blend of old and new, harmonious space.
▼ 室内,the interior
一层空间 | First Floor
一层空间为开放的公共区及会客区,灵活的空间布置在满足日常餐饮使用的前提下亦可衍生出展览、讲演、沙龙、电影放映、时装秀场等多样的空间类型。
The first floor space is for the public area and open reception area , flexible spatial arrangement satisfies the daily food and beverage use can be derived from the exhibitions, salons, lectures, film screenings, fashion show and other diverse types of space.
▼ 一层的公共会客区,the public area and the reception
二层空间 | Second Floor
二层空间划分为若干个功能属性的独立空间,集合了书吧、桌游室、工作室、办公室、休息室等功能,为多样性的需求提供一个差异化的复合空间。
The second floor space is divided into a number of functional attributes of independent space, a collection of books, games room, studio, office, lounge and other functions, to provide a differentiated composite space for diversity demand.
▼ 二楼的私人空间增加了空间的差异化,the relatively private space on the second floor increased the diversity in the museum
我们期望通过本项目激发关于城中村生活和商业发展模式更为多元的认识和想象,赋予更多的社会性、艺术性及公共性,并重新思考城中村生活的内涵和价值。
We expect to excite village life and find new business development mode in diverse understanding and imagination through from the project, more social, artistic and public ideas are found and to rethink the meaning and value of life in the city.
▼ 改造前后的社区环境对比,the environment is activated by the project
▼ 内部空间分析,the explode axonometric
▼ 平面,plan
设计团队:厘米制造 项目地点:深圳市福田村 设计成员:廖俊、陈丹平、毛擎稷、王冲、朱韶峰、杨恒 项目面积:194平米 设计时间:2016年7月 完成时间:2016年11月 项目摄影:夏至
Architects: CM design Location: Futian village, ShenZhen, China Design Team: Jun Liao, Danping Chen ,Qingji Mao, Chong Wang, Shaofeng Zhu, Heng Yang Area: 194 sqm Project Design: 2016.7 Project Year: 2016.11 Photographs: Zhi Xia
{{item.text_origin}}

