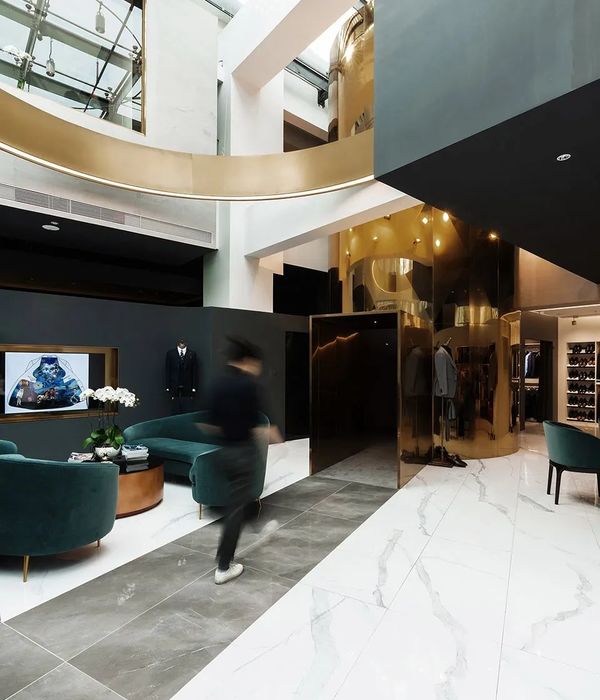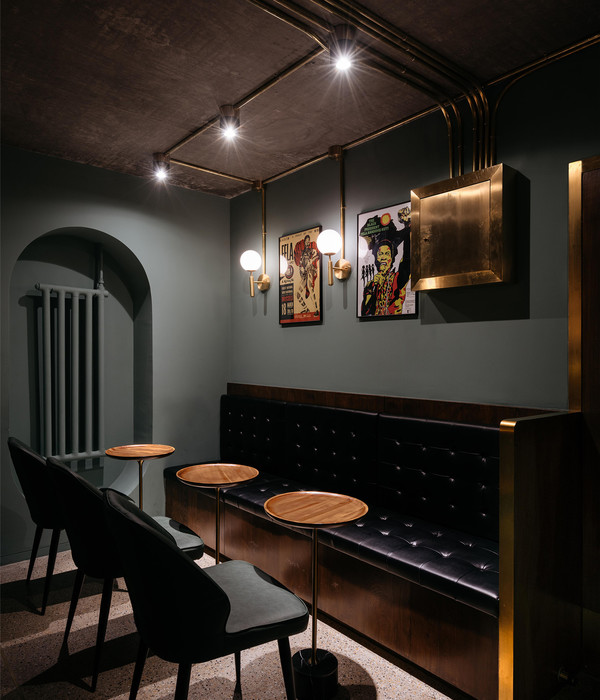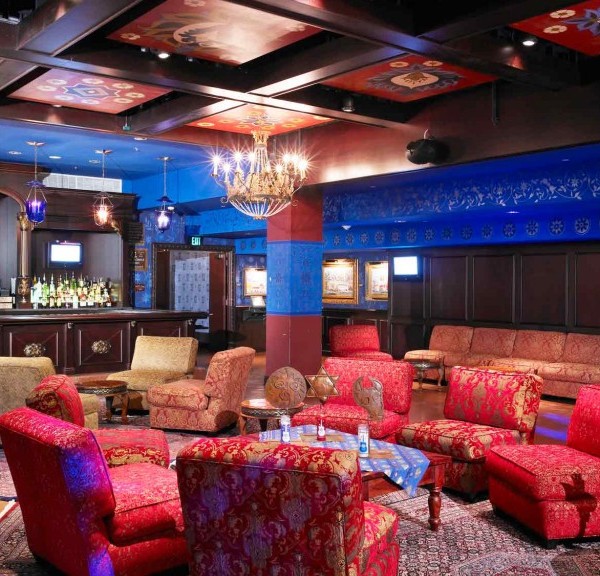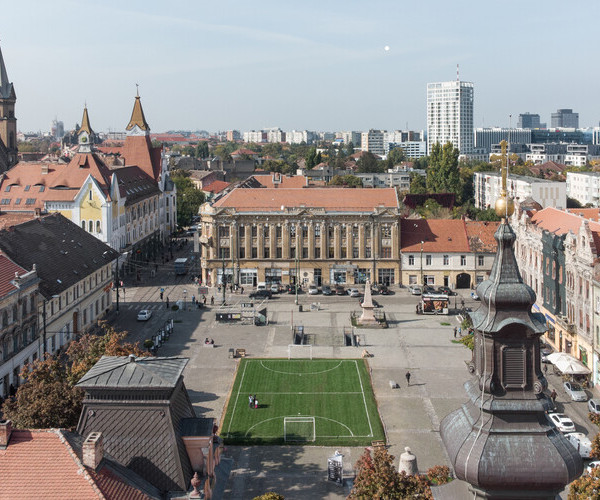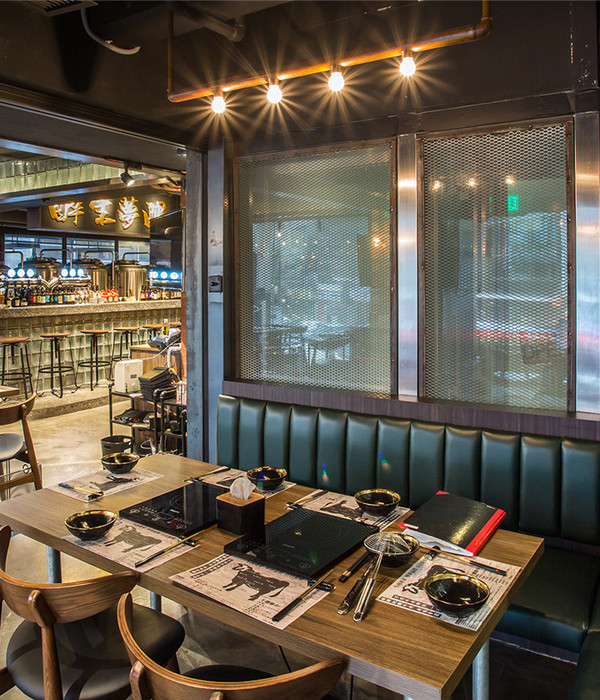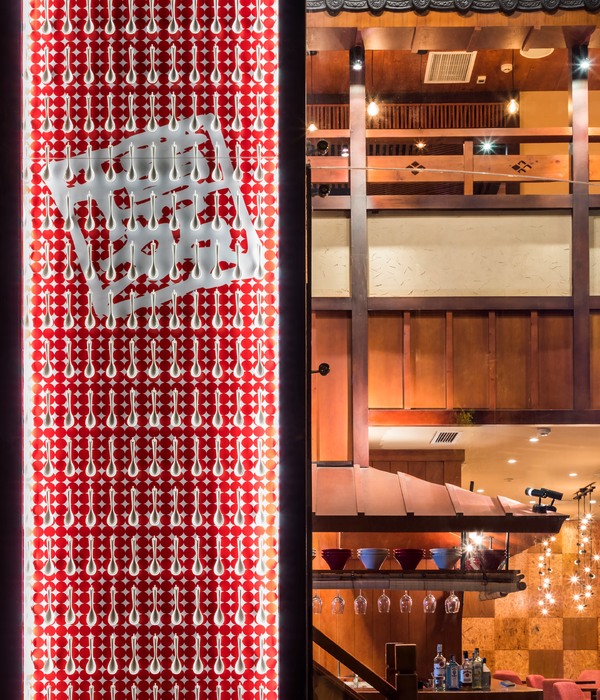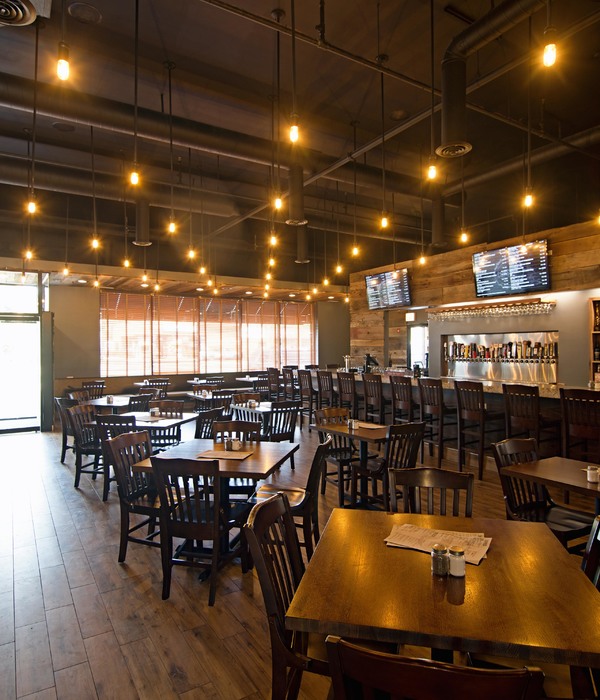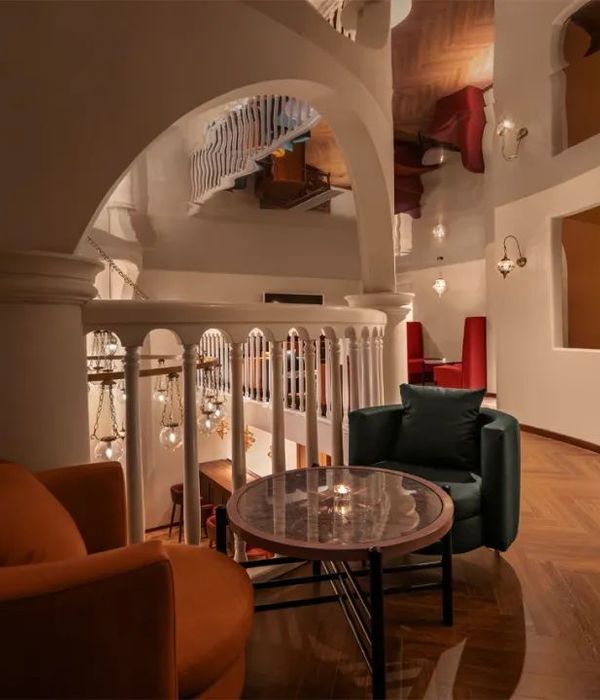中航紫金广场位于厦门思明区会展北片区,由中航国际和紫金矿业两家世界500强企业联袂开发,是“十二五”福建省及厦门市的重点工程。项目包括两栋甲级写字楼“中航大厦”和“紫金大厦”、天虹商场在海西的高端连锁零售店“君尚旗舰店”和“万豪五星级酒店”。
Avic Zijin Plaza is located at the northern part of the exhibition zone in Siming District,, Xiamen City. It is jointly developed by top 500 enterprises Avic Intl and Zijin Mining Group Co., Ltd and regarded as a key project in both Fujian Province and Xiamen City during the “12th Five-Year Plan”. The project includes two Class-A officebuildings, i.e., “Avic Plaza” and “Zijin Plaza”, Shenzhen Dreams-on Department Store and Marriott Hotel.
基于对丰富城市海岸天际线的营造、对环境文脉的尊重和对海景资源的充分利用,设计创造性地在保证项目整体品质的基础上,提出一个兼顾全局系统、可持续的解决方案,体现不同业态的商业活力,最大限度满足了所有客户的需求。
Regarding the demands in creating a substantial coastal city skyline, respecting the local environmental and cultural context, and fully making use of the coastal resource, we put forward a sustainable design scheme that takes the whole system into consideration on the basis of guaranteeing the general project quality. Our design showcases the commercial vitality of different industries and fulfills the demands of different clients to the maximum degree.
在保证中航、紫金双方产权相对独立和管理运营独立的基础上,通过建筑设计使双方平均享有用地及海景资源,同时保证双方物业均好,为各自创造最大的商业价值;充分利用两个甲方的业态互补,在内部流线上打通经脉,使双方共享人气,提升物业价值;在建筑形象上,既保证物业能体现各自的企业特征,亦保证项目的整体感及协调感,共同打造片区地标建筑群。
Ensuring the independency in property ownership and management and operation between Avic and Zijin, the design divides the land use and coastal resources between the two clients evenly and guarantees high quality properties for both clients so as to create the most commercial value. By connecting the properties via internal paths, the design fully utilizes the industrial complementation between the two clients and promotes the property value through sharing the customer flow. In terms of architectural image, the design highlights the features of respective enterprises besides guaranteeing the completeness and integration of the whole project. Now the project has become a landmark construction group in the area.
▽ 二层, second floor
▽ 十五层,fifth floor
▽ 酒店6-11层,hotel 6-11 floor
▽ A栋塔楼6/17-27/30-39层,tower A 6/17-27/30-39 floor
▽ B栋塔楼6/17-27/30-39层,tower B 6/17-27/30-39 floor
▽ 建筑立面,elevation
▽ 建筑剖面,section
项目名称:中航紫金广场 Name of project: Avic Zijin Plaza 项目地点:福建省厦门市 Location: Xiamen, Fujian 设计单位:奥意建筑工程设计有限公司 Architect: A+E Design Co., Ltd. 客户:中航国际,紫金矿业 Client: Avic Intl, Zijin Mining Group Co., Ltd. 建筑面积:210,000m2 Floor Area: 210,000m2 层数:41层 Floor Number: 41 高度:194 m Height: 194 m 设计时间:2011-2012年 Design Period:2011-2012年 建成时间:2015年 Completion Date: 2015
{{item.text_origin}}

