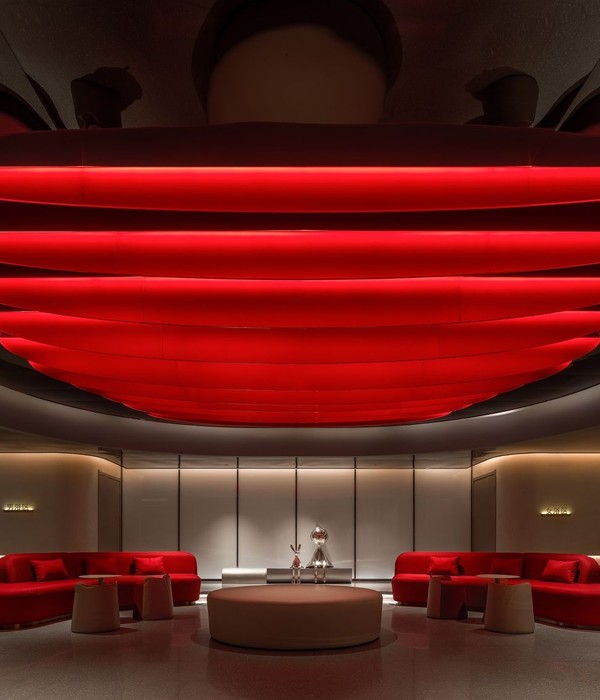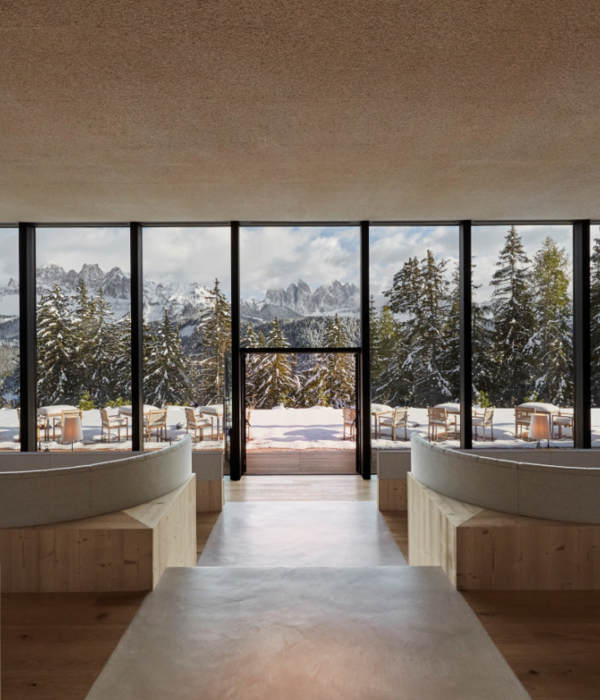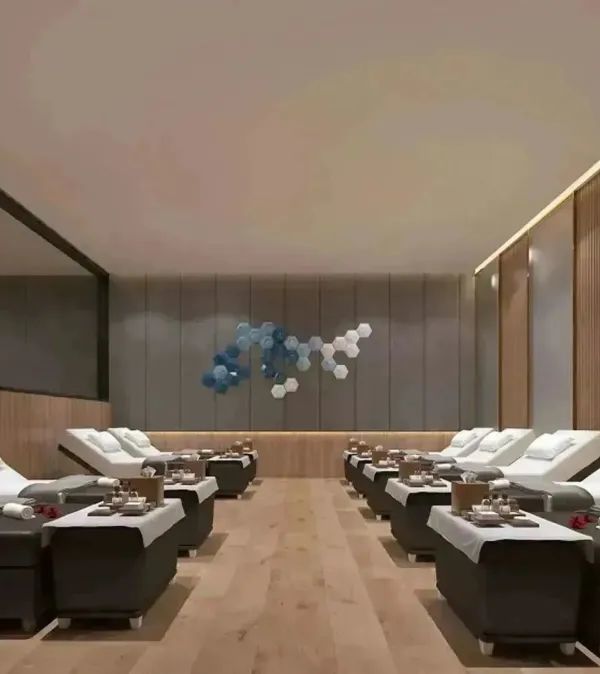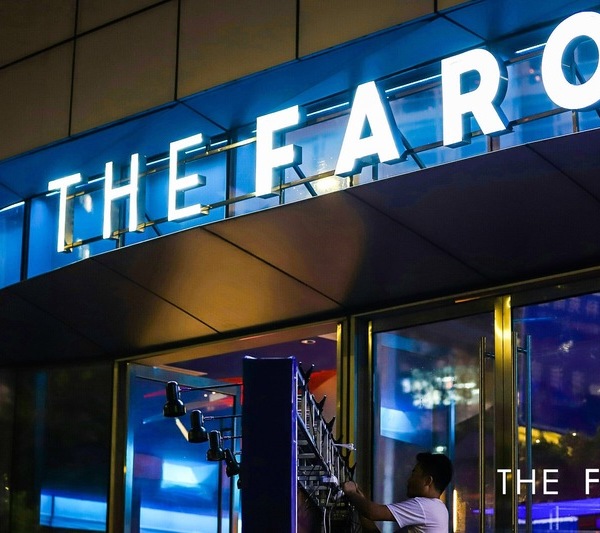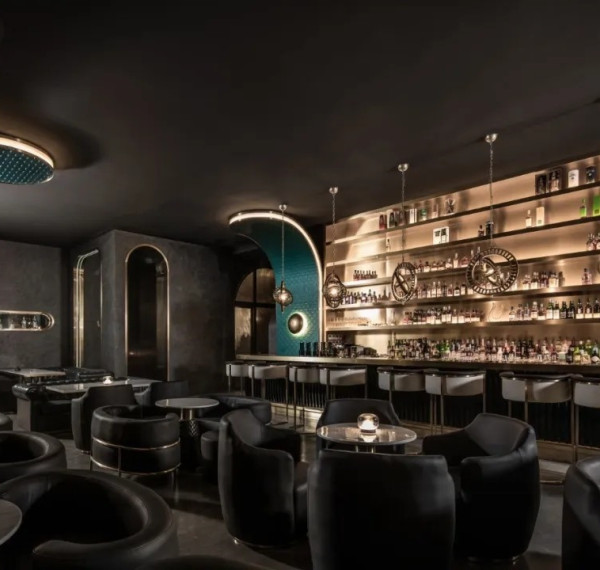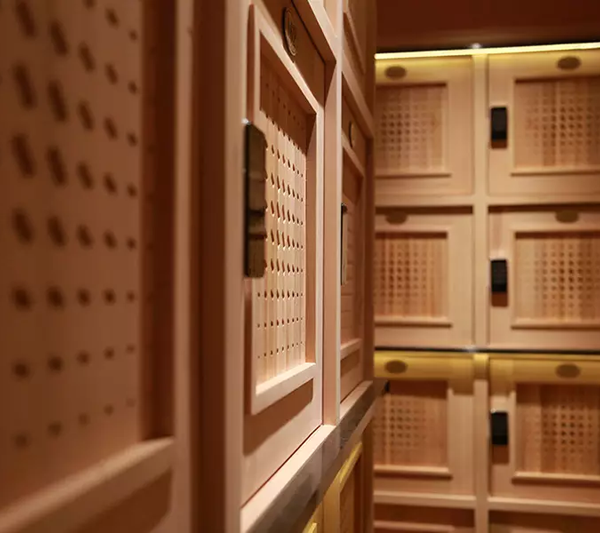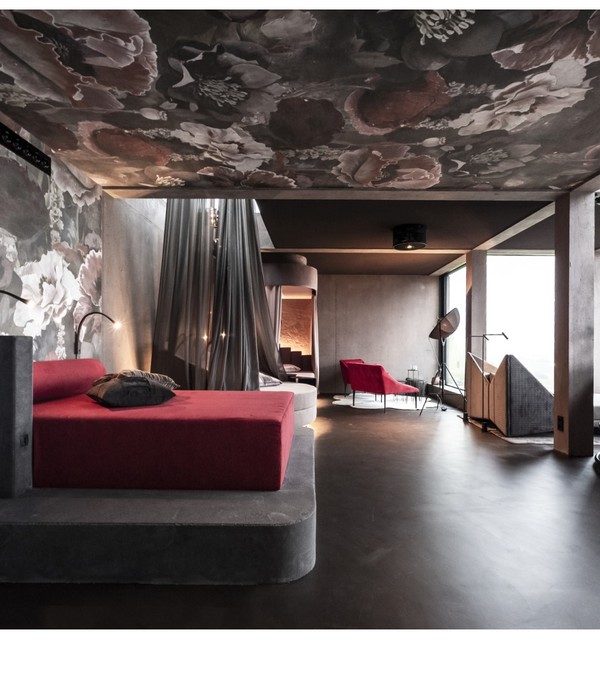ELAV啤酒厂是意大利贝加莫本土的独立企业,以产品研究闻名于当地乃至整个欧洲。近日,ELAV揭幕了一项全新的设计:以特制餐饮和手酿啤酒为特色的新啤酒餐吧。ELAV的发展离不开与酿酒传统相结合的研究与试验。本次品牌塑造旨在传达贝加莫私人酿酒厂与集体、自然以及为其赋予原材料的土地之间的密切联系。产品的内涵通过充满戏剧感和吸引力的场景再次得到了阐释。设计师在既有结构的基础上加入了全新的元素,包括吧台、朝向庭院的窗户以及生啤制作系统等。
Independent brewery ELAV, original, home grown business renowned locally and throughout Europe for its product research and care, unveils a new design concept combining exclusive food and craft beer. The specially studied rebranding allows the ambience to convey the close connection of the independent Bergamo brewery to its community, to nature and to the land that provides the raw materials, to the research and experimentation well matched to the traditions that give origin to this ever developing firm. The founding values of ELAV’s products have been reinterpreted with a dramatic and welcoming setting. The project’s concept integrates existing, significant architectural elements with new key elements, such as the earth bar, the opening onto a courtyard and the draught beer systems.
▼室内概览,overview
ELAV酿酒厂的使命与乡村和农业生活息息相关,这一点可以通过主厅中央8米长的吧台展现出来。这是一座“泥制的”吧台,其特殊的材料中混合了粗砂和干草,并在外表涂以树脂。这一重要的元素能够使人立刻联想到与农业和手工业有关的世界。作为空间中的焦点,吧台将服务区域与公共用餐区域连接在一起,为工作人员和客人共同带来共享式的体验。
The brewery’s mission, strongly linked to rural life and agriculture, is reinterpreted in the 8 metre long bar at the centre of the main hall: an “earthen” bar, constructed using a special cladding in resin mixed with grit and hay. This important element, instantly recalling the genuine world of agriculture and craft, is the focal point in the space, linking the service and public areas, connecting guests and staff thus offering a shared experience.
▼主厅设有一座8米长的“泥制”吧台,the 8 metre long “earthen” bar at the centre of the main hall
▼吧台的表面材料混合了粗砂和干草,并在外表涂以树脂,the bar counter was constructed using a special cladding in resin mixed with grit and hay
▼生啤设备从吧台的正上方一路延伸至台面,a draught beer system descends from above onto the centre of the bar
▼7根拉丝钢管对应着7款不同的啤酒,7 brushed steel pipes, each specific to a single type of beer
生啤设备从吧台的正上方一路延伸至台面,7根拉丝钢管对应着7款不同的啤酒,它们将沿着直线型的管道从龙头中流出,其形态呼应了酿酒厂内的管道路线,以及照明系统的金属部件。镀锌钢管沿着混凝土格形天花板的轮廓悬吊于上空,为主厅和私密用餐空间提供了适宜的照明,使顾客感受到家一般的温暖氛围。发光的端墙在点亮餐厅环境的同时形成一个朝向庭院的梦幻窗口;胡桃木材质的细木护壁板将客人引向一个带有谷仓和传统乡村建筑的区域,从而与自然形成密切的联系。
A draught beer system descends from above onto the centre of the bar. 7 brushed steel pipes, each specific to a single type of beer. The beer line normally carrying the drink to the taps for serving, branches out into a diversified image, echoing both the routes of pipes in breweries and the metal articulations of the lighting system. A suspended system of galvanised steel pipes twists following the shape of the reinforced concrete lacunar ceiling and delicately illuminates the main room and the intimate dining area offering the customers a warm and homely light. A theatrical end wall, purposely set up, illuminates the restaurant creating a fictitious opening onto a courtyard, where a continuous, walnut coloured boiserie leads the guests into a rural world with its barns and traditional structures, in touch with nature.
▼吧台将服务区域与公共用餐区域连接在一起,the bar element links the service and public areas
▼发光的端墙在点亮餐厅环境的同时形成一个朝向庭院的梦幻窗口,a theatrical end wall, purposely set up, illuminates the restaurant creating a fictitious opening onto a courtyard
▼镀锌钢管沿着混凝土格形天花板的轮廓悬吊于上空,a suspended system of galvanised steel pipes twists following the shape of the reinforced concrete lacunar ceiling
▼胡桃木材质的细木护壁板,the continuous, walnut coloured boiserie
餐厅的主区域装饰以金属材质的栅格结构,与混凝土天花板形成了对应。在餐厅地下层的酒窖中,金属栅格起到了分隔私人空间和展览空间的作用,这里展示着36种不同的手酿啤酒。
The main space is decorated using a system of metal grills with a geometrical texture clearly recalling the concrete lacunar ceiling . On the lower floor, these subdividing elements help to separate private and exhibition space in the cellar, where 36 types of craft beers are showcased.
▼地下酒窖,the cellar on the lower floor
▼金属栅格起到了分隔私人空间和展览空间的作用,these subdividing elements help to separate private and exhibition space
▼藏酒空间,exhibition space
服务区域所使用的平面图形和文字同样展示出细节之美。这座位于Solata大街的啤酒餐吧由Francesca Perani事务所以及MargStudio(Annalisa Grasselli和Matteo Rota)共同设计,它为人们提供了独特的用餐和品酒体验。
Graphics used in the service areas also demonstrate the attention to detail applied to the renovation work. These elements have created Elav Kitchen & Beer Bergamo, a venue in Via Solata specially designed and custom made by project designers Francesca Perani architect and MargStudio (Annalisa Grasselli and \Matteo Rota) to offer the public a unique experience combining exclusive food and craft beer.
▼餐厅外观,exterior view
▼材料碰撞,material mood board
▼设计概念图,design concept
▼平面图,plan
▼剖面图,sections
▼庭院墙立面图,courtyard wall
Project: Elav Kitchen & Beer – Antonio Terzi and Valentina Ardemagni Location: Bergamo, Italy Tiype: restaurant/beer house/brasserie Architects: Francesca Perani architetta / Marg Studio Annalisa Grasselli – Matteo Rota Collaborator: Ilenia Perlotti Completed: january 2018 Photo; Francesca Perani Project size: 160 m2 Completion date:2018 Building levels: 2 Project team: Francesca Perani Enterprise MARG studio
{{item.text_origin}}

