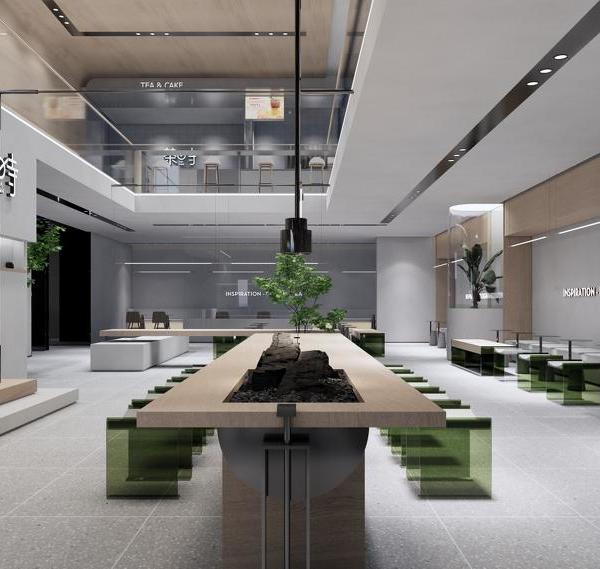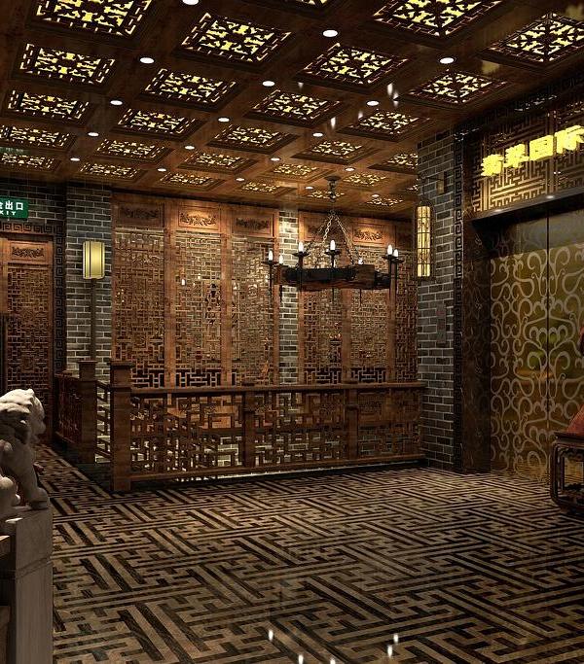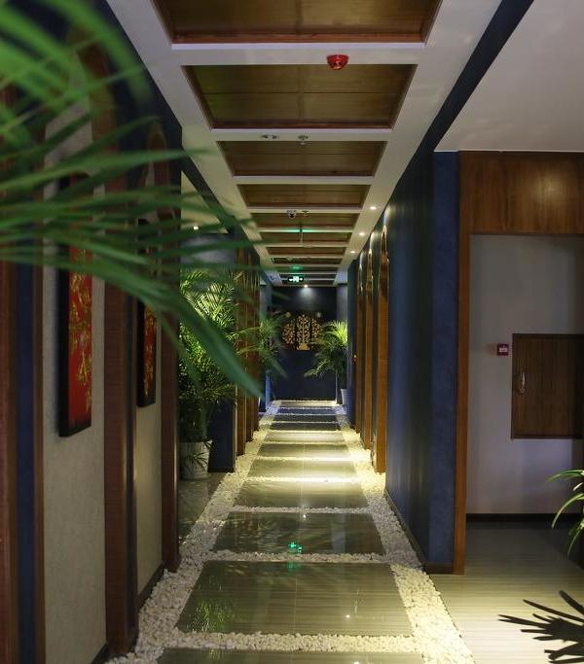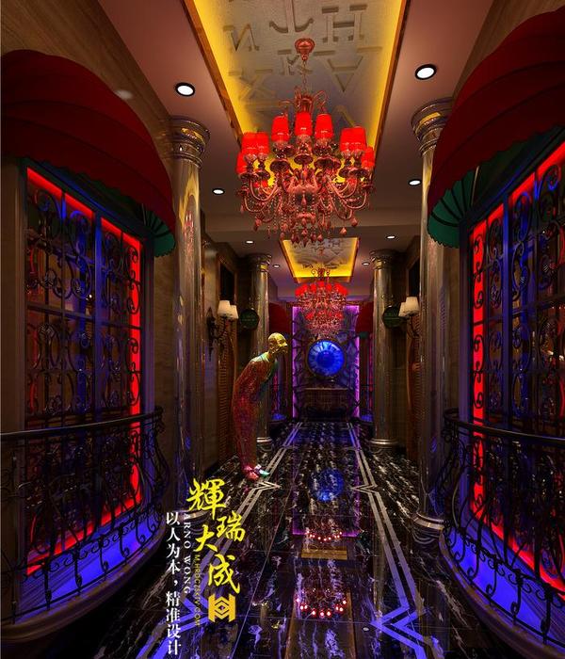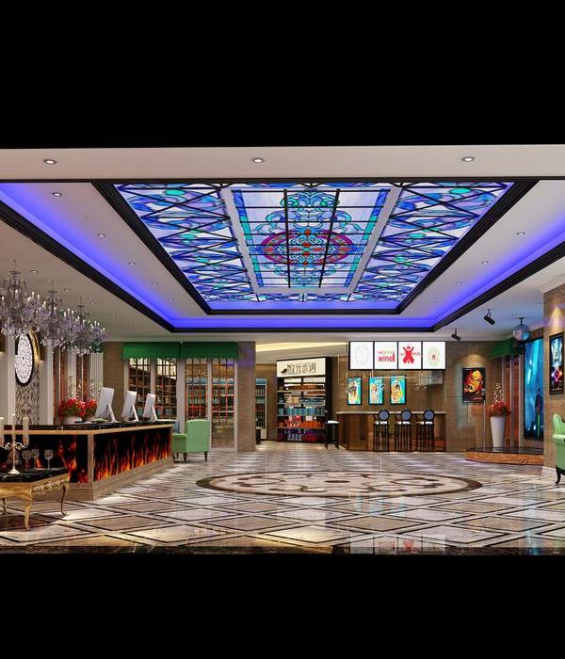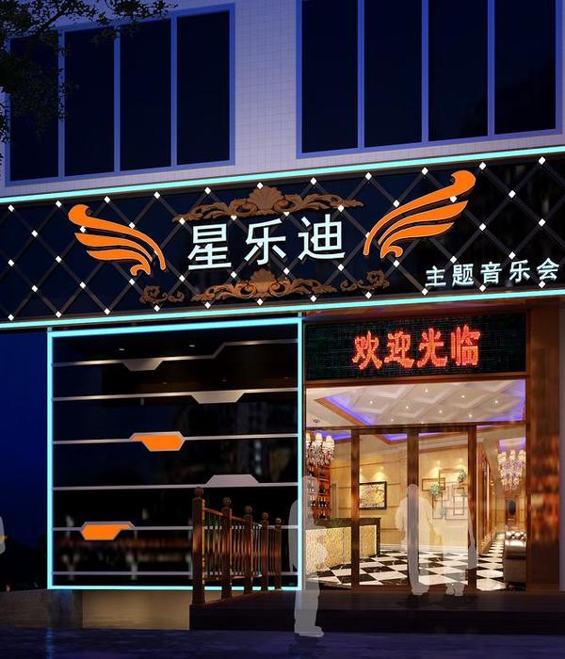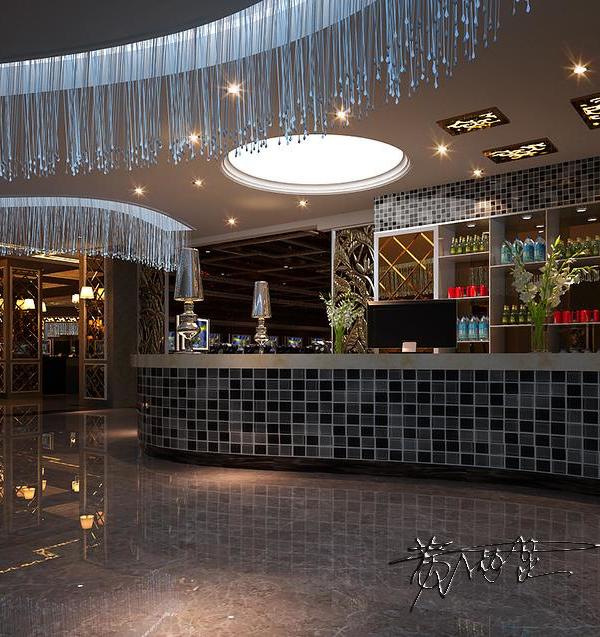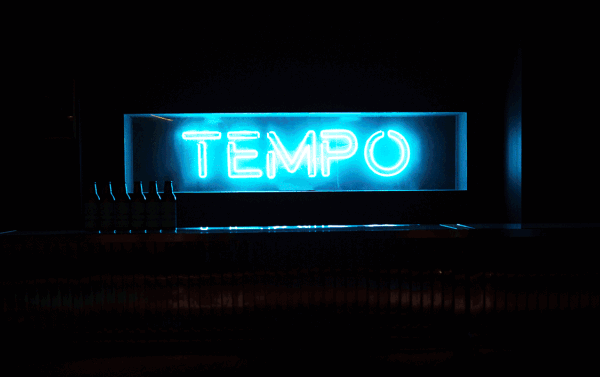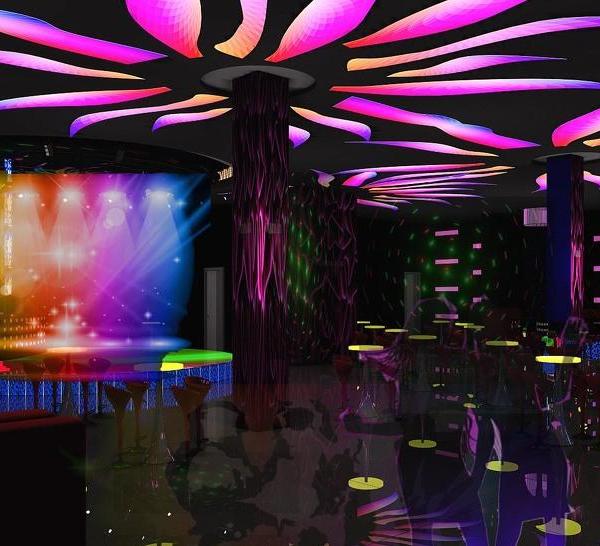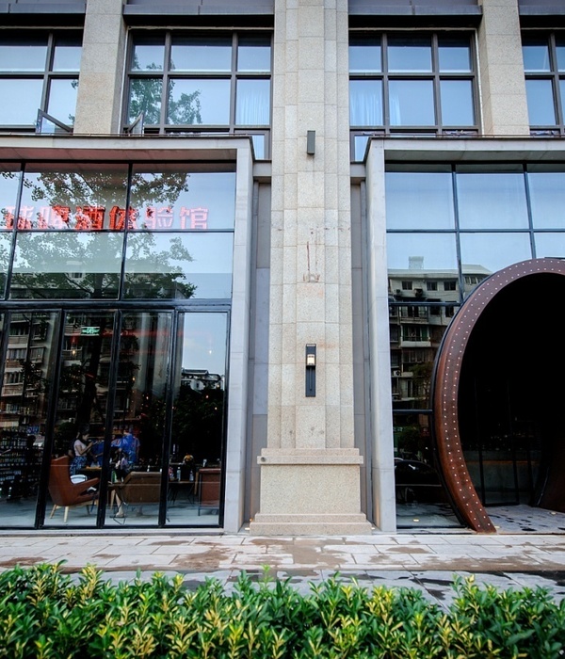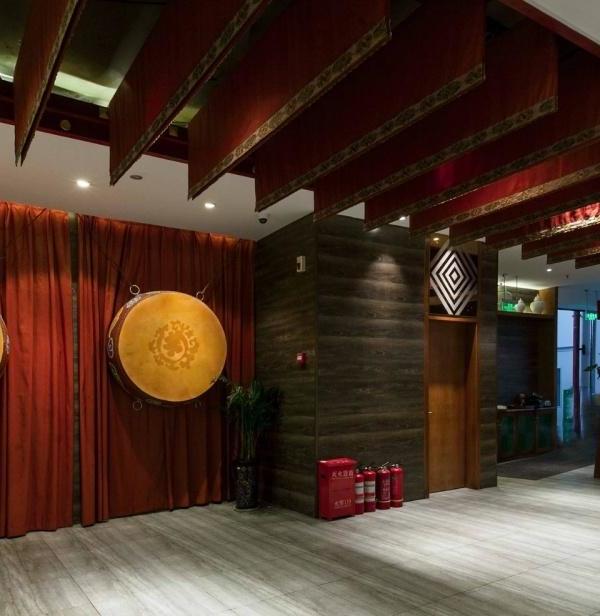LINN BISTRO是泰国菜及意大利菜为主的创意餐厅,建筑师希望它是一个优雅而又虚幻、轻松而又沉稳很有调性的餐厅环境,同时满足空间的趣味性及灵动性,由此延展室内设计。整体空间以冷静素雅的黑、白、灰色系为主线,地面水泥砖及墙顶面黑色哑光木地板显得柔和而又亲近,当代极简的铺设手法明确了空间的基础调性,局部融入玫瑰金不锈钢色彩变化而毫不张扬。前厅右侧为通往二层就餐区楼梯,左侧为进入一层就餐区及酒吧台区域入口,将客人通过前厅分流,使酒吧台及就餐区有一定私密性,前厅正面将传统服务台该概念化,通过延长楼梯踏步替代了该功能,也从视觉上极大的冲击力
LINN BISTRO is a creative restaurant specializing in Thai and Italian cuisine. We want to make it an elegant and fantastic restaurant with a relaxed and calm atmosphere, while satisfying the fun and agility of space. Extended interior design. The whole space is composed of black, white and gray lines with black and white and gray lines. The floor is made of black matte wood and the top of the floor is softer and closer. The modern minimalist laying technique clearly defines the foundation of the space. Gold stainless steel color changes without publicity. The lobby is on the right side of the staircase leading to the second floor dining area, on the left side into the dining area and bar area entrance, the guests through the lobby diversion, bar and dining area to a certain privacy , The foyer front will be the concept of the traditional desk, through the extension of the stairs to replace the function, but also from the visual impact of great
▼ 前厅入口-左侧为进入一层就餐区及酒吧台区域入口,Lobby Entrance-on the left side into the dining area and bar area entrance
▼ 前厅右侧为通往二层就餐区楼梯,The lobby is on the right side of the staircase leading to the second floor dining area
1F改造后的楼梯于吧台融为一体,使就餐区更有独立私密性,就餐区背后酒架将玻璃器皿采用阵列方式铺满墙面形成强烈视觉冲击,递进关系极强的楼梯结构显得敦实而又有立体感,延伸长度后的第五级踏步丰富了入口处的视觉冲击同时满足替代传统装饰柜功能。楼梯空间黑色木地板与白色石材的强烈反差形成强大的视觉冲击力,地面白色亮光石材和墙面白色手工毛面石材又形成细腻与粗狂之间的对比,使用一排光线柔和的地埋射灯来引导客人走上二楼空间。
1F transformation of the stairs at the bar integrated, so that the dining area more independent privacy, dining area behind the wine glass array will be used to form a strong array of walls to form a strong visual impact, delivery Into a strong relationship between the staircase structure is a sense of solid and three-dimensional, extending the length of the fifth step after the step at the entrance of the visual impact of the alternative to meet the traditional decorative cabinet function. Stair space black wood flooring and white stone strong contrast to form a strong visual impact, the ground white light stone and wall white handmade matte stone and the formation of fine and rough comparison between the use of a row of soft light Of the buried spotlights to guide guests onto the second floor space.
▼ 楼梯空间黑色木地板与白色石材的强烈反差形成强大的视觉冲击力,Stair space black wood flooring and white stone strong contrast to form a strong visual impact
整个吧台隐藏在前厅墙后,打破常规的正对前厅完全敞开模式,这样的格局会使在吧台用餐客人有一定私密性不被大量来往客人打扰,通过幽暗的灯光,悬挂于上空的条状黄铜水晶吊灯洋溢着浓浓的浪漫气息。
The bar hidden in the front wall, breaking the routine is on the front hall completely open mode, this pattern will make the bar dining guests have a certain privacy is not a lot from the guests to disturb, through the dark lights, Suspended in the sky above the strip of brass crystal chandeliers filled with a thick romantic atmosphere.
▼ 吧台隐藏在前厅墙后,The bar hidden in the front wall,
一层就餐区餐位较少,正对吧台,虽然没有二楼的户外景观,但拥有不同于二楼的浓烈的浪漫气息,一整面墙酒架通过阵列方式将玻璃器皿铺满墙面,给人强大的视觉冲击力
A layer of dining area less, is on the bar, although there is no second floor of the outdoor landscape, but has a different from the second floor of the strong romantic atmosphere, a whole wall of wine racks through the array of glassware Covered with walls, giving a strong visual impact
▼ 就餐区,Dining Area
▼ 一整面墙酒架通过阵列方式将玻璃器皿铺满墙面,a whole wall of wine racks through the array of glassware Covered with walls
2F分为几个就餐区域,巨大的落地玻璃幕墙带来明亮的光线,各就餐区都有属于自己独有的景观视野,户外两侧植物露台又给客人提供了不同的用餐感受,同时也将露台景观映射至室内空间,增加了室内休闲放松感受。
2F is divided into several dining areas, a huge floor glass curtain wall to bring bright light, the dining area has its own unique landscape, outdoor plants on both sides of the terrace gave the guests a different dining experience, but also will The terraced landscape reflects the indoor space, adding to the indoor recreation and relaxation experience.
▼2F就餐区域,2F dining areas
▼ 各就餐区都有属于自己独有的景观视野,the dining area has its own unique landscape
2F中心区域增设了一个完全悬挂式夹层,采用钢结构吊挂原建筑结构梁的形式将其完全悬空吊挂,夹层区顶面所有空调、消防等管道全部绕开,使其夹层空间高度提升到最大化,顶面开设天窗、侧墙为线性方管镂空形式保持视线通透和空间的灵动性。2F空间顶面装设了280多个单线泡泡灯,高低错落形成满天星的视觉效果,傍晚有一种坐在户外星空下用餐感受,仿佛身临其境,最终达到与众不同用餐感受。夹层空间完成后,夹层下通道仅为2.1米高,所以夹层地面采用镜面不锈钢来起到视觉错觉,减弱压抑感,同时满足一种虚幻感,楼梯端头将墙体开洞,使上楼梯过程中视线可穿透至另外空间形成空间的灵动性。
2F center area added a fully suspended sandwich, the use of steel structure hanging in the form of the original structure of the beam completely suspended hanging, the top of the sandwich all the air conditioning, fire and other pipelines all around, so that the height of the mezzanine space to upgrade to Maximize the top to open the skylight, the side wall is a linear square tube hollow form to maintain visibility and spatial agility. 2F space on top of the installation of more than 280 single-line bubble lights, the height of the scattered form of the stars of the visual effects in the evening there is a sit outside the dining experience under the stars, as if immersive, and ultimately achieve a different dining experience. The mezzanine space is completed, the mezzanine channel is only 2.1 meters high, so the mezzanine floor mirror stainless steel to play a visual illusion, reducing the sense of depression, while meeting a sense of illusion, the stairs end of the wall Body hole, so that the process of sight on the stairs to penetrate into the space to form another space of agility.
▼ 280多个单线泡泡灯高低错落形成满天星的视觉效果, More than 280 single-line bubble lights installation
▼ 楼夹层及楼梯,Mezzanine and staircase
夹层为钢结构新建空间,采用悬挂式将包厢吊挂在原有建筑结构梁上,处于基本悬空状态,两侧墙面采用镂空式方管隔墙,顶面避开梁位开设了两个采光天井,使夹层空间视线通透,傍晚抬头可以看到天空星星闪烁,平视可观赏户外景色,空中餐厅的用餐感受又区别于其他就餐区用餐感受。
The new steel structure for the space, the hanging box hanging in the original building structure beam, in the basic state of suspension, both sides of the wall using hollow square tube wall, the top to avoid the beams opened Two lighting patio, so that the visibility of sandwich space transparent, the evening rise to see the sky stars flashing, head-up can watch the outdoor scenery, air dining dining experience and different from other dining dining experience.
▼ 悬空钢结构夹层,Suspension Steel Structure Mezzanine
▼平面图,Floor Plans
▼剖面图,Section
设计主创:景金鹏、梁豪 项目地址:中国·西安 开放时间:2016年8月 项目面积:400平米 主要材料:水泥砖、黑色木地板、爵士白石材、不锈钢、黑钢等。
The main design: Jing Jinpeng, Liang Hao Project Address: Xi’an, China Opening hours: August 2016 Project area: 400 square meters Main materials: cement brick, black wood flooring, jazz white stone, stainless steel, black steel and so on.
{{item.text_origin}}

