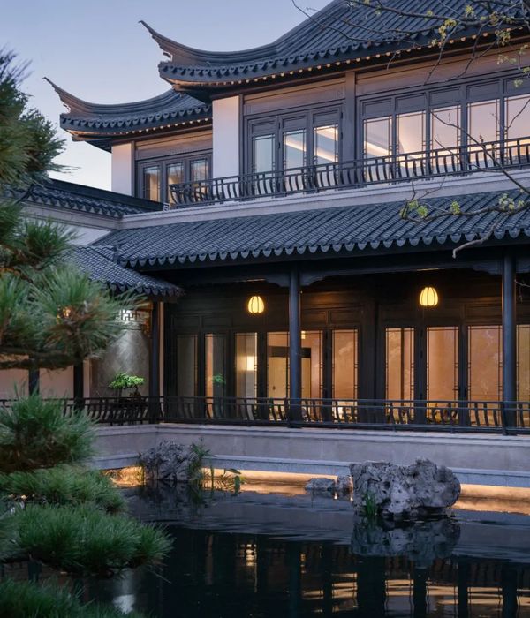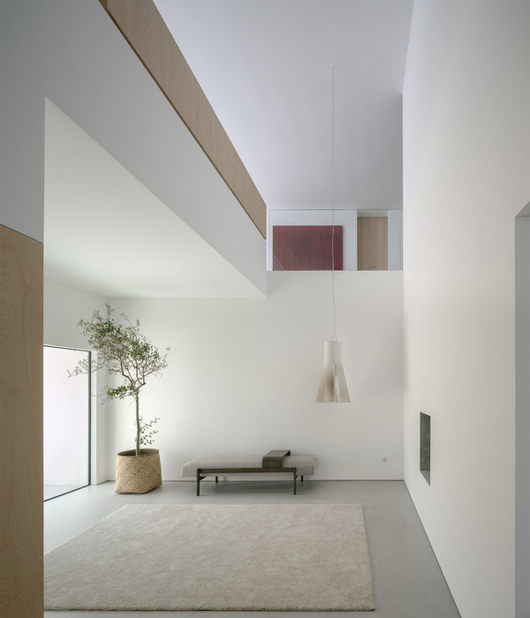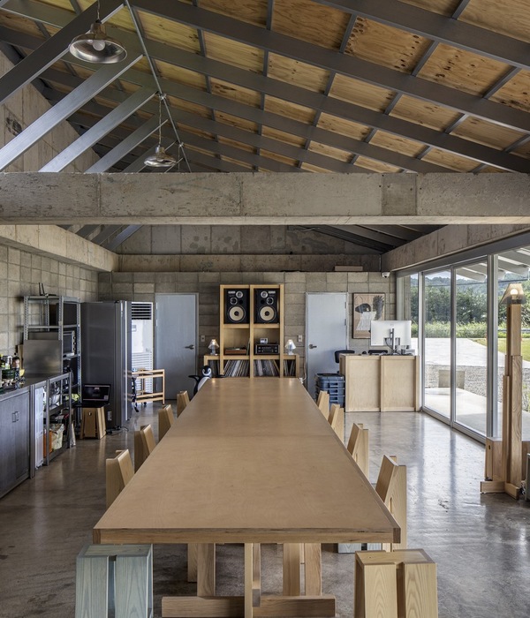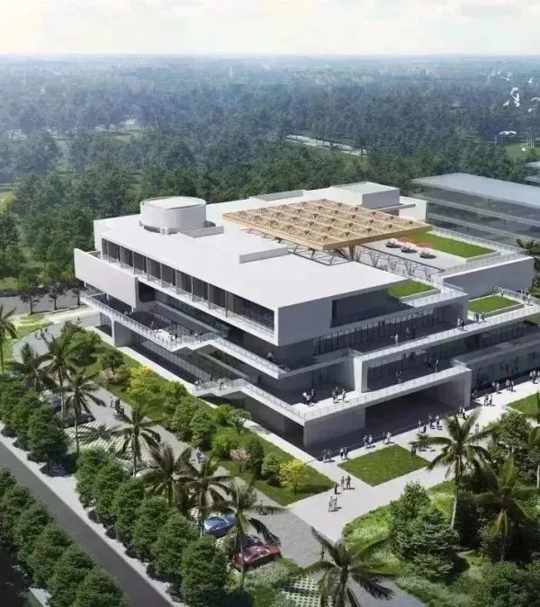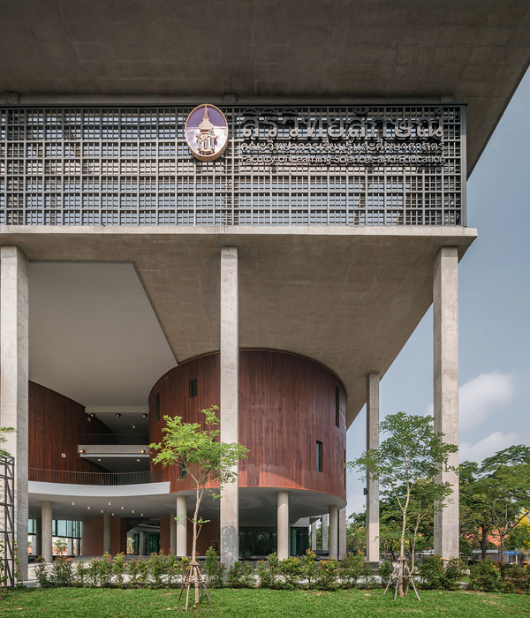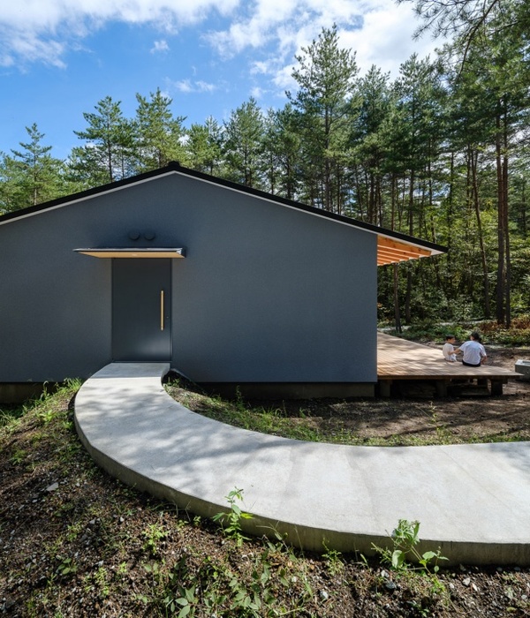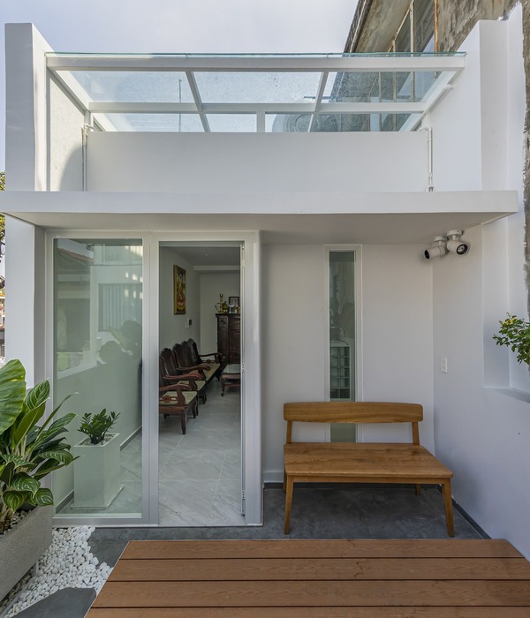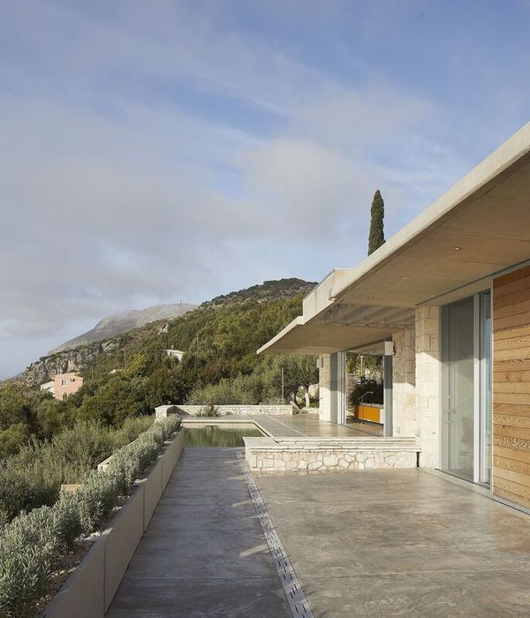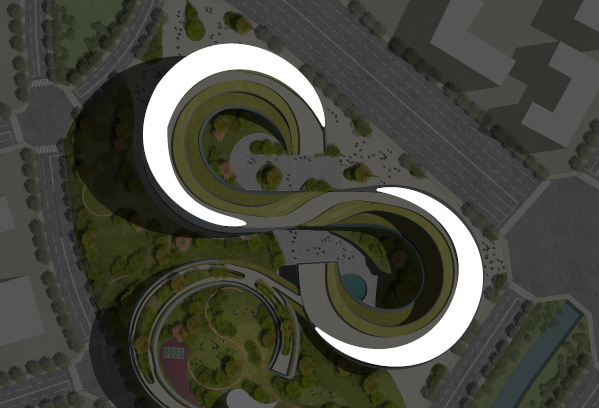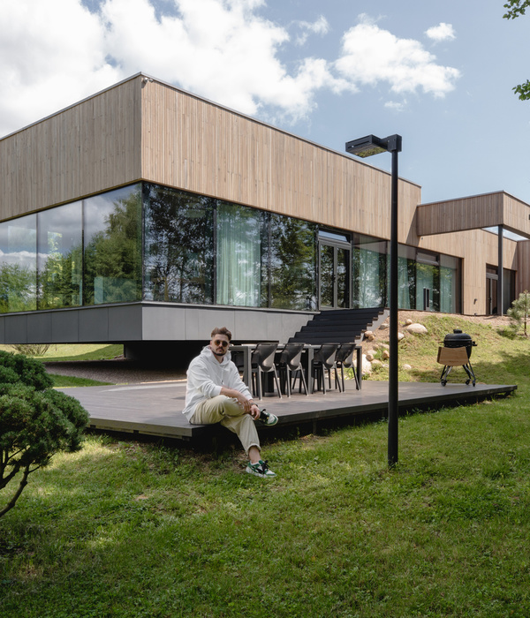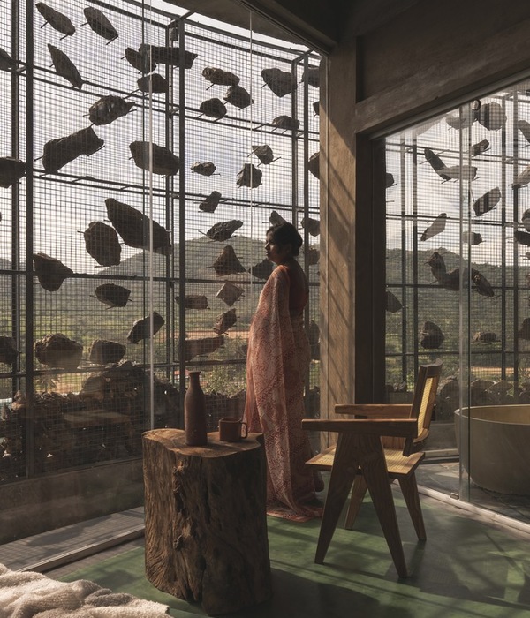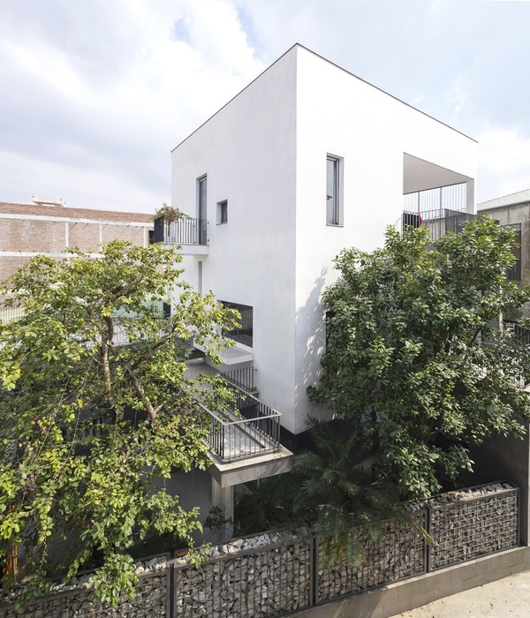Perkins+Will designed an addition and renovation of Ivinson Memorial Hospital located in Laramie, Wyoming.
The Ivinson Memorial Hospital project is a major 2-story addition and renovation to the existing community hospital and includes 30 new private inpatient beds (incorporating a four-bed intensive care unit), a renovated main entrance, a new dialysis facility, and a conference center for use by the hospital and local community. While the project completely transformed the entry and appearance of the hospital, the construction was accomplished with no interruption of existing hospital services. The new inpatient environments are oriented to maximize the views to the west and the slopes of the Snowy Range beyond. The existing atrium was transformed by a new grand staircase accented by a towering feature wall. Existing planters found within the atrium were repurposed as a natural garden environment to bring a sense of belonging and comfort for patients and their families.
The color and materials used for the exterior design are brought into the interiors and reflect the warm neutral colors found within the Laramie landscape. The new front entry of the hospital is accented by warm weathered steel and locally sourced stone walls and symbolizes a new connection between the hospital and the community it serves.
The nursing unit was designed with a central core that disperses support function such as medications, nourishment and clean supplies so that staff has quick and easy access from each patient room. Family waiting and kitchen are centrally located with views into the atrium as well as out to the mountains. Modular nurse stations provide flexibility for adjustments in the future.
Design: Perkins+Will Construction Manager: Haselden Construction, LLC Photographer: Raul J Garcia
15 Images | expand images for additional detail
{{item.text_origin}}

