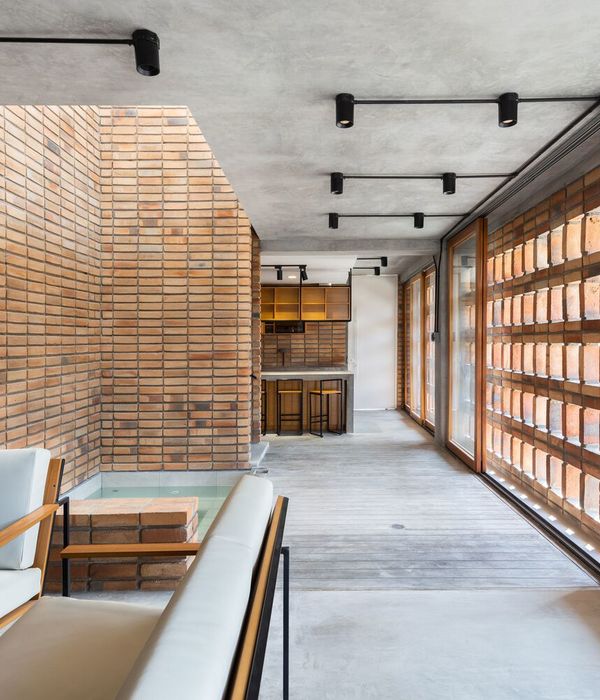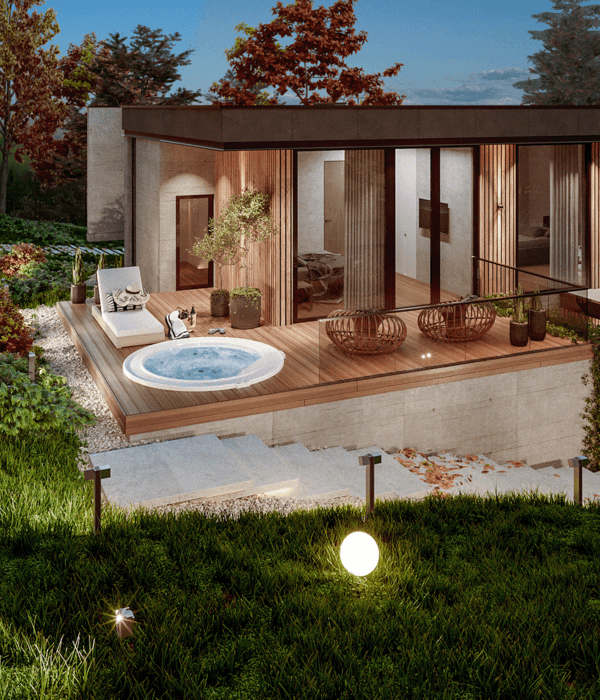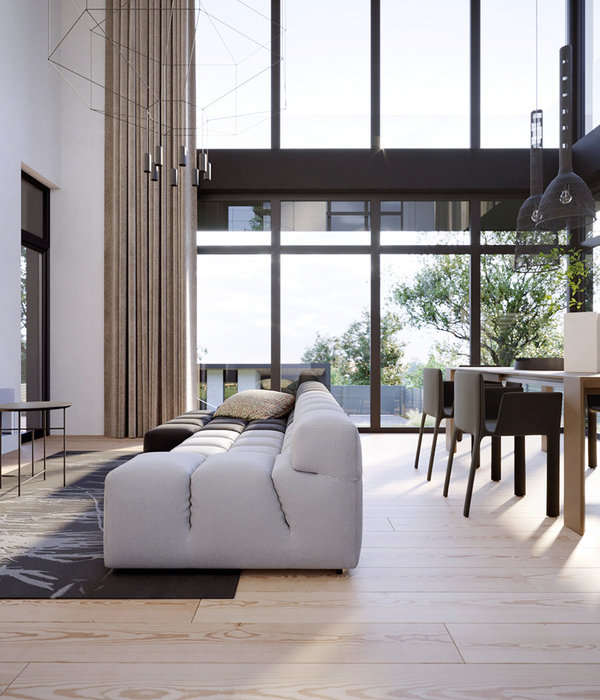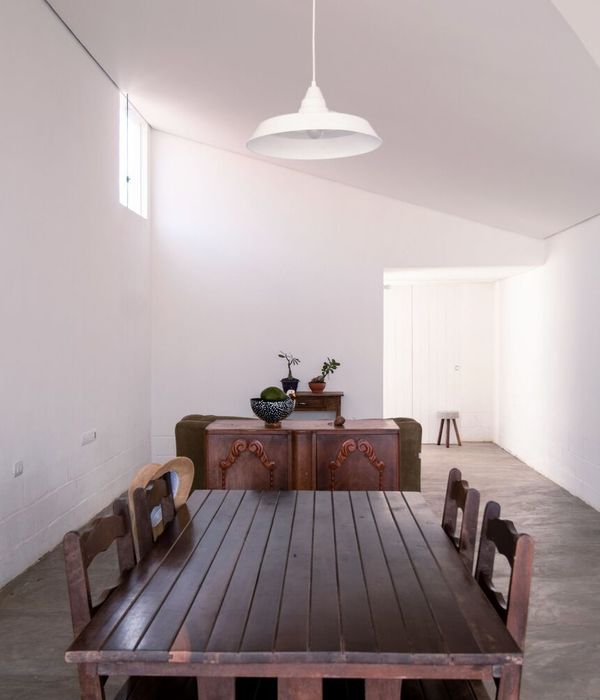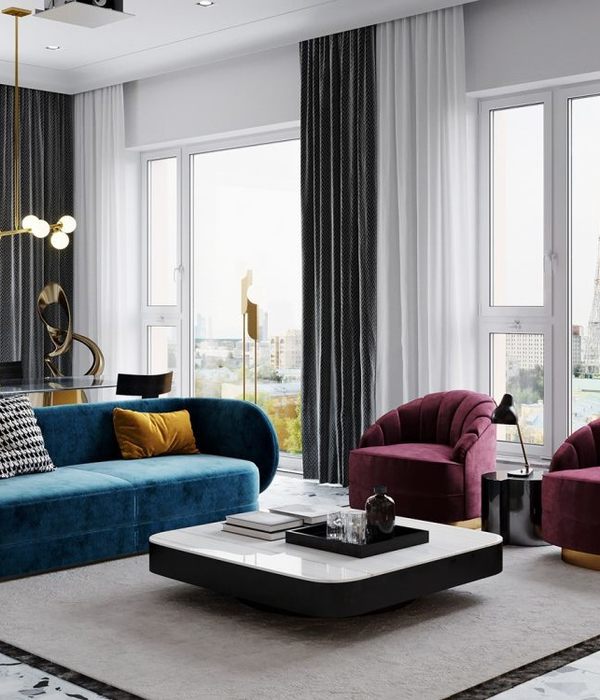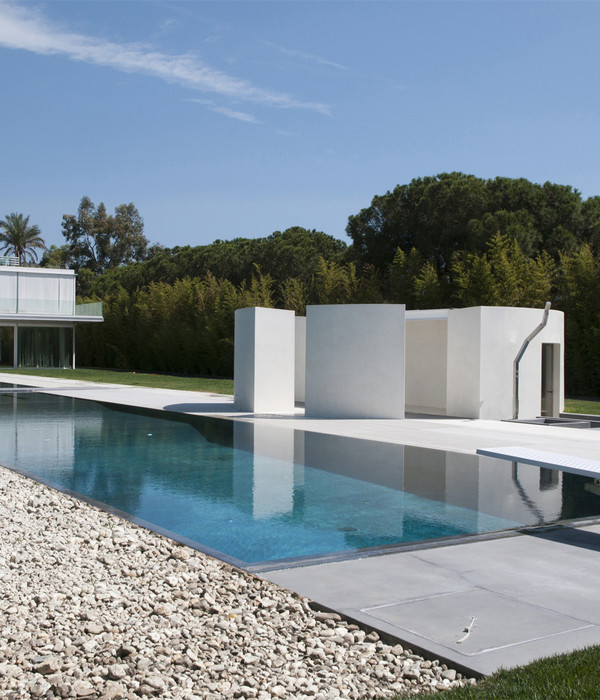ZROBIM architects – an advocate of cubic formula minimalism – is announcing a modern vision of faсhwerk technology and traditional downshifting living. Free from fences, with 65% of panoramic glazing,
no inside doors, this house is the manifest of exposed brave life on stage, which is fairly unique at this latitude.
Andrey Makousky, the architect of the concept and the 33-year-old CEO of the international architectural studio ZROBIM architects, drives half an hour north of Minsk, to the place where his great-grandfather's roots lay. He discovers his lot and starts designing his ultimate dream home, a grow-out dwelling that can be extended potentially as the family grows adding more living space.
Moving away from the usual sloping roof and massive beams a non-obvious solution has been found: the grid of panels has been filled with frameless glazing, hiding the frame columns behind, i.e. not exposed on the outside of the building. Such absence of visible elements of the supporting frame of the stained glass makes the surface a continuous flat surface without seams. Together with the complex terrace system, such a trick has made it possible to blur the boundaries between interior and exterior making you feel you are truly in the wild.
The architect's commitment to a unique and experimental approach is underscored by several challenges that the owner encountered and successfully addressed.
Firstly, the property originally contained a landfill, which the owner ingeniously transformed into two inviting artificial ponds. This transformation not only added aesthetic value but also contributed to the neighborhood's revitalization.
Furthermore, the architect's respect for the surrounding context is evident in his design. He leveraged a significant difference in site elevation, resulting in a remarkable cantilevered house that extends 4.5 meters over the edge. This daring architectural feat adds a distinct and adventurous character to the structure. In an effort to harmonize with the environment, the owner also intends to plant crops on the roof of the house, displaying the owner's dedication to sustainable living and experimentation.
Having thoroughly considered light orientation and thermal engineering in the process of designing the house, a large front of panoramic glazing (65% of the wall area) is located along the south-west façade.
In the heart of the house rests an atrium with a living nut tree.
A life form within the concrete. It changes according to the seasons and you live with it through all the changes observing the cycles of nature. It is around the atrium that the layout of the house was drawn up, which here is disclosed, i.e. free: it allows you to move around the house in different ways without the use of traditional corridors.
A natural palette of materials complements the monochromatic color scheme. At the same time, 95% of the furniture and lighting are custom solutions, made according to the individual sketches of the owner of the house. Hence, the interior fully reflects the needs and character of its owner and forms an impression of expensive natural minimalism.
{{item.text_origin}}

