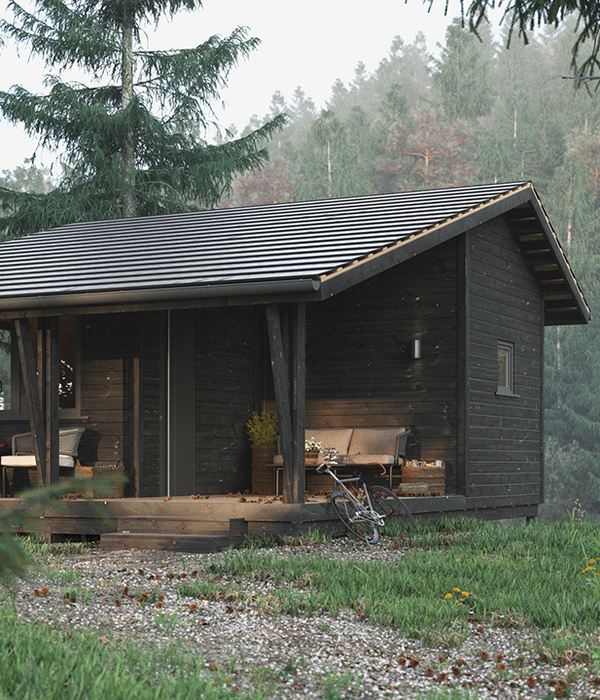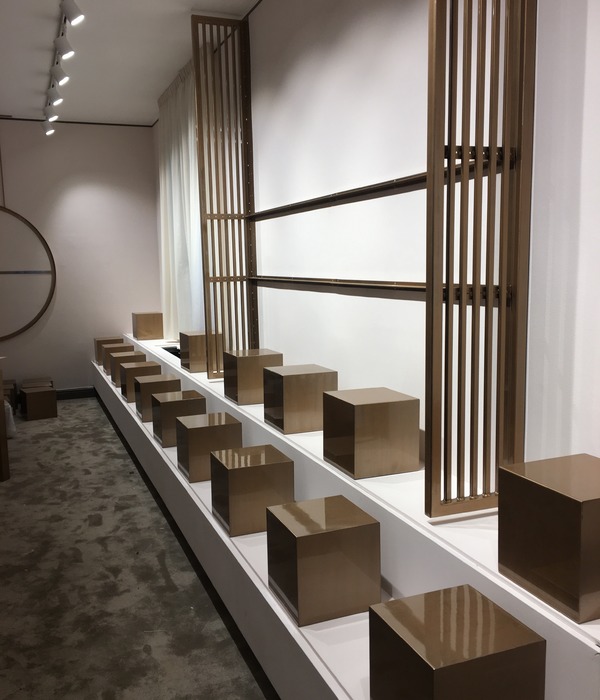The house is located in a quiet, idyllic alley for a family of three generations, including a Grandmother, a couple, and their 3 children. When opening the door, the desire to live in a house may touch nature with spaces filled with natural sunlight and wind. This kind of house always brings a feeling of peace and happiness when all members gather and reunite. On the trapezoidal land, together with the homeowner's needs, the design team had calculated the layout of main functions such as living + dining + the first-floor kitchen space, the sleeping space of second and third floors surrounded by the auxiliary functions such as elevator areas, restrooms,... and especially gardens with large trees.
Space follows space from the front garden - front porch - living room - dining room - back porch - back garden. The front yard, front porch, and garden create layers of useful space that minimize the impact of climate, noise, and dust while also recalling the traditional house space of the past. Interspersed lotus gardens surrounding functional spaces provide natural light and wind to help the building operate well, always full of energy and vitality.
The house with two facades and exterior views is optimized by raising the foundation on the first floor, combined with a natural stone fence that is sufficiently high but still ensures privacy. The construction uses a modern, coherent architectural language combined with green space and finished materials to create a simple, harmonious, and luxurious overall.
The interior lighting scenario of the house is also a very important part, requiring Architects to pay attention to every detail and each architectural space. Natural daylight makes the house stand out with the beauty of its shapes, materials, and daily activities. Artificial light at night brings depth to the architectural space and shows intimacy and warmth.
{{item.text_origin}}












