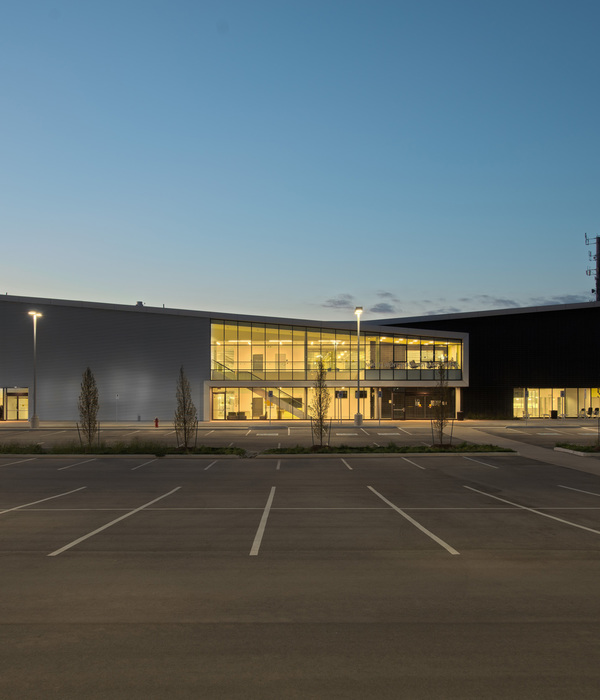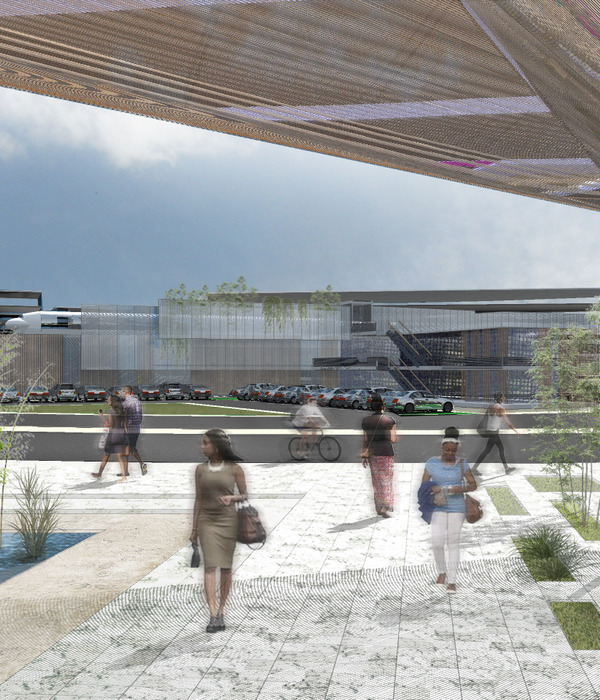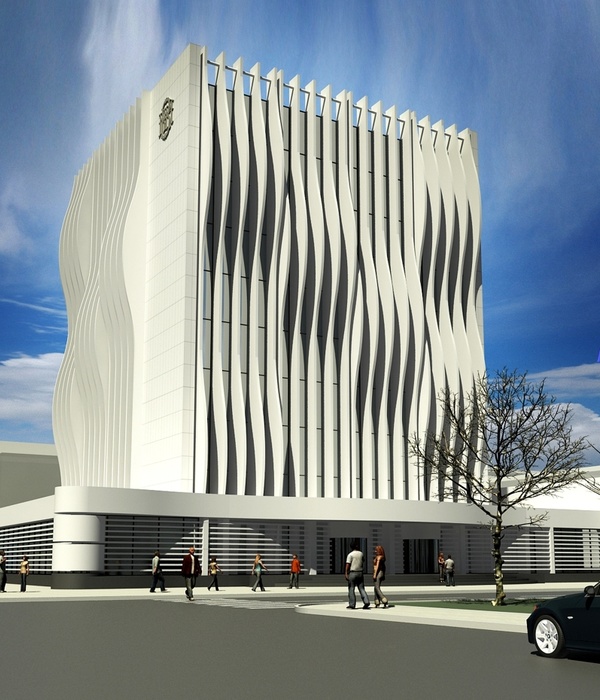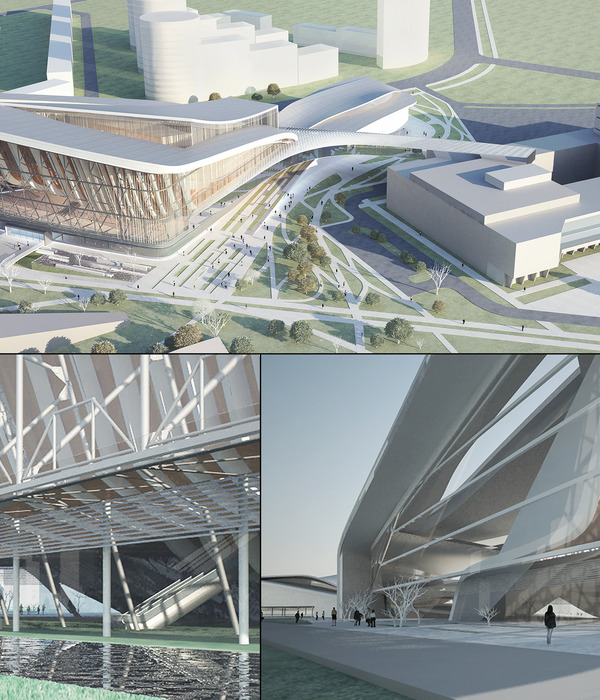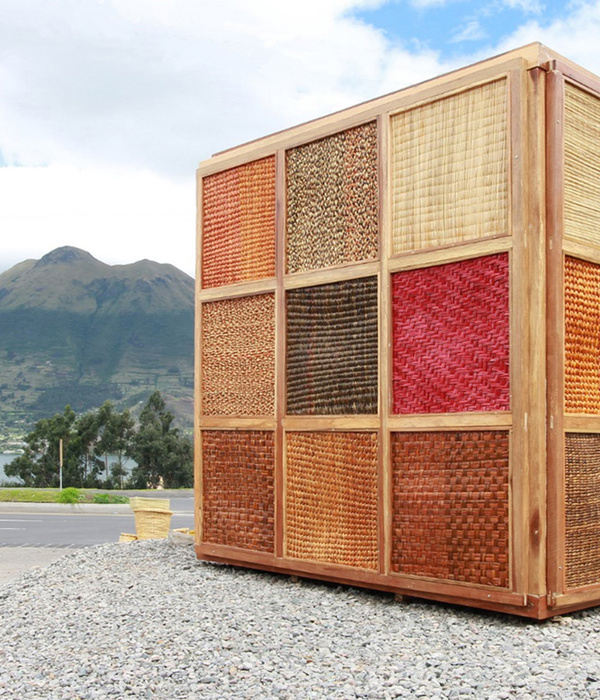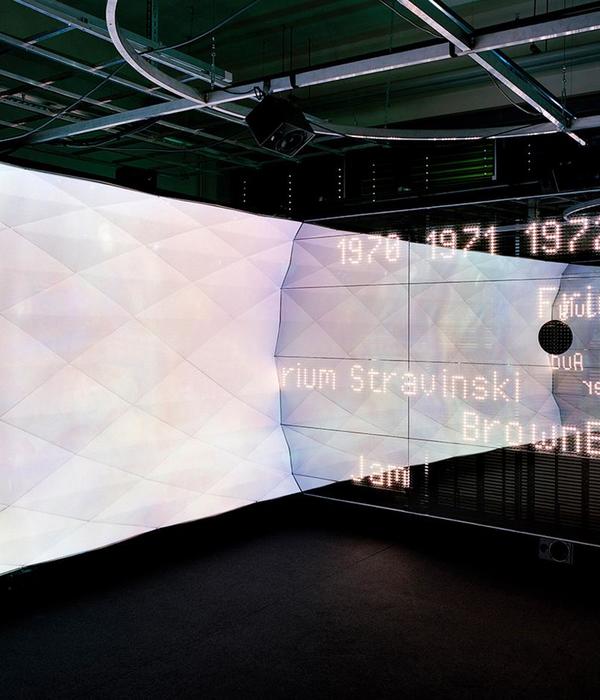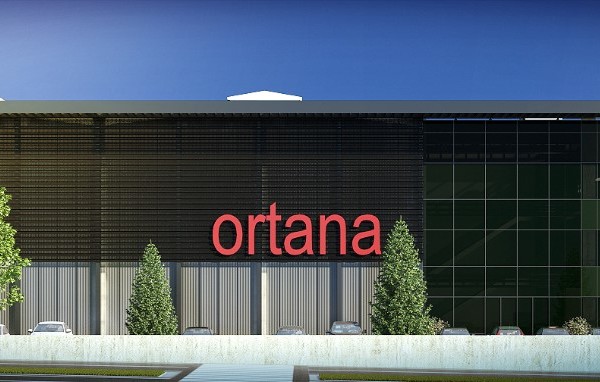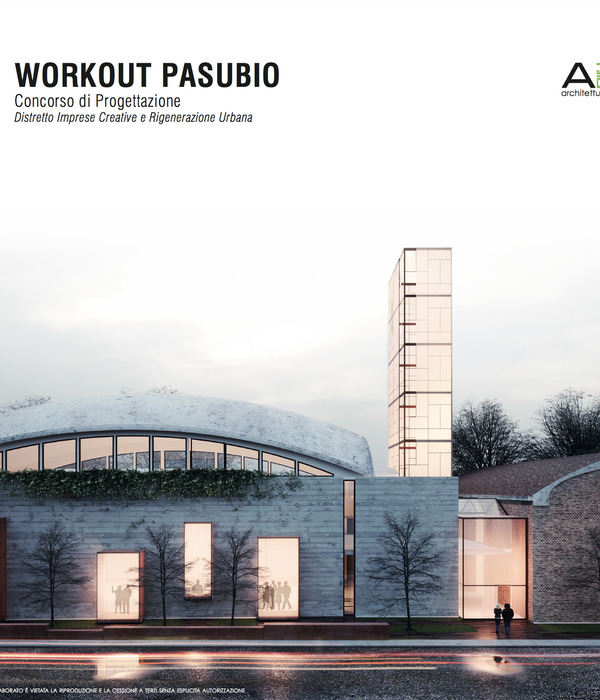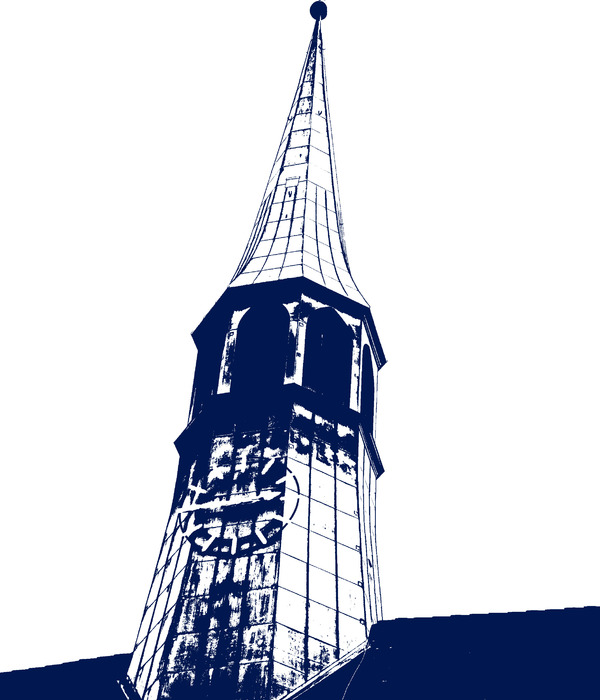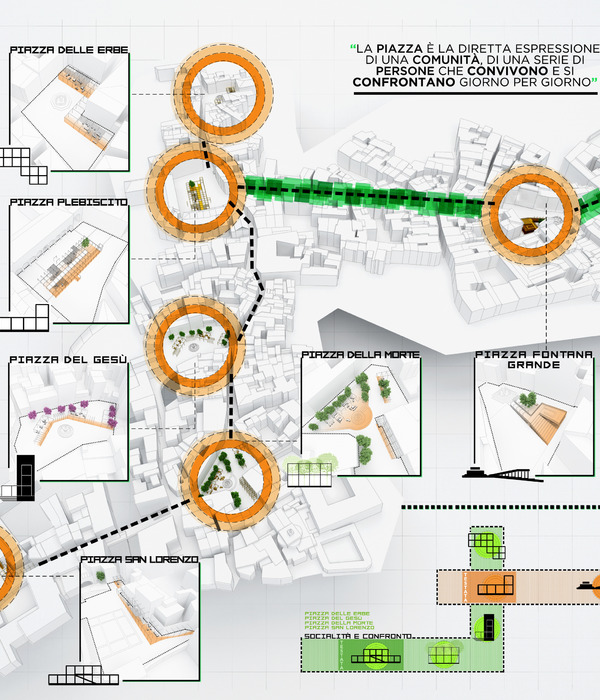The site is located in the midst of the mountain ranges. It has a 180-degree view of the beautiful mountains with a deep valley in front. The site has a natural rock bed, and we, as architects, do not want to disturb the natural landform present. Also, The site already had a 6m deep land cut when we visited for the first time. We used that landform to bring out the structure with a view towards the valley. Also, the site has more rocks with a slope difference of an average of 2 to 4 m deep throughout the site.
The spaces are focused towards the valley with an open courtyard in the middle, which helps provide natural lighting and ventilation inside the building. The main character of the site is that the wind flow is unbelievably heavy, which might make it difficult for the glass partition, and heavy noise is created if it is exposed directly. The main challenge here is we wanted to have a great view but also did not want the direct wind flow. Hence, a gabion wall, where the rocks are placed according to the anthropometrical activities inside the spaces, gives a view towards the valley.
All the rocks used in the gabion wall are collected from the site. There is always a difference between viewing directly and viewing indirectly at a sight. The indirect look always gives an interesting factor and increases the urge to find out about the space. This is also a major factor for this gabion wall, where we look through the series of mountains from various perspectives. The walls in between the spaces are poured earth walls where the mud used in the walls is from the site, which made it easier for the construction. The Floor finish is made of green oxide, which helps keep the spaces inside cooler than the outside temperature.
During summer, the place gets really hot; to avoid that, oxide flooring and an open courtyard help maintain a cool temperature inside the spaces. The water body in between the room and the gabion wall helps in reducing the hot air temperature when it travels from outside to the inside. The wood that is used throughout the building is all collected from scrap and reused for doors, bar tables, armchairs, bar stools, and kitchen cabinets.
The infinity Pool was designed to give an amazing experience to swim with a valley mountain view on the opposite. The natural landform of the site is not disturbed, and the building is camouflaged with the surroundings, which helps in experiencing nature. The materials used in the building meet the maximum level of sustainability. This building acts as a connecting bridge between the human and the nature.
{{item.text_origin}}



