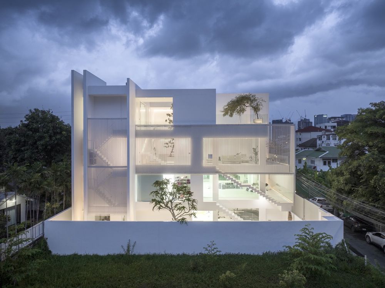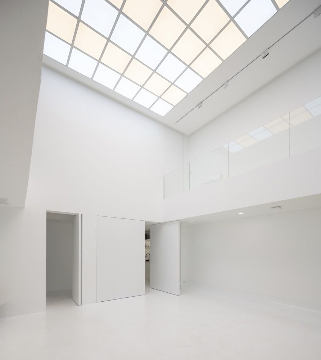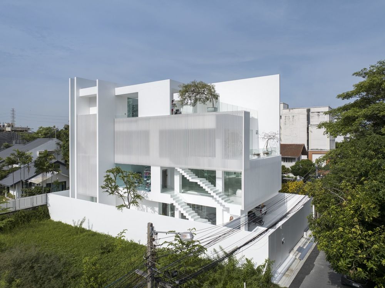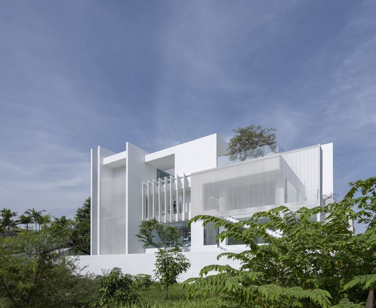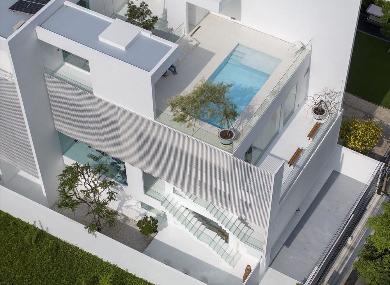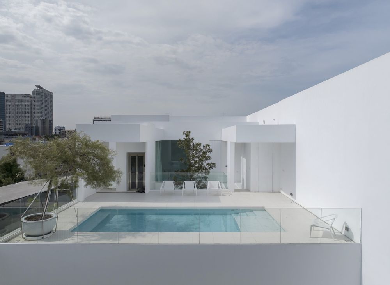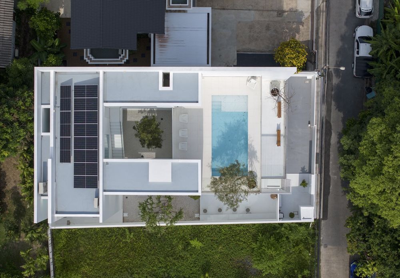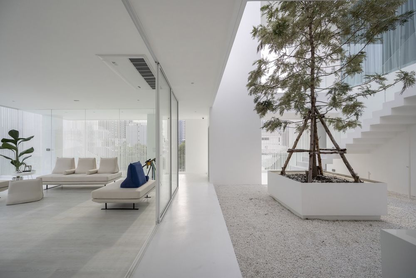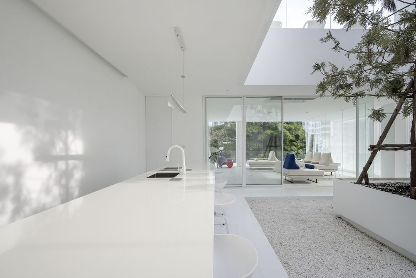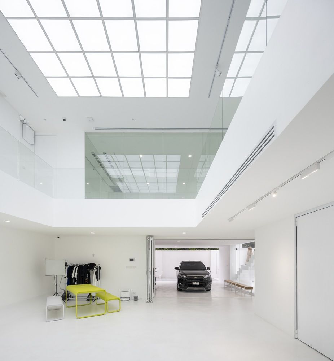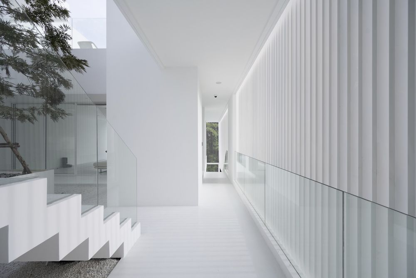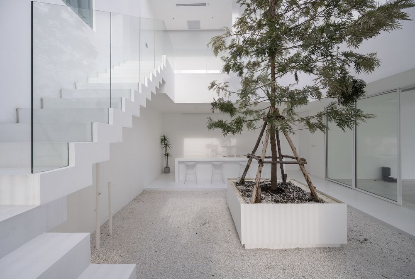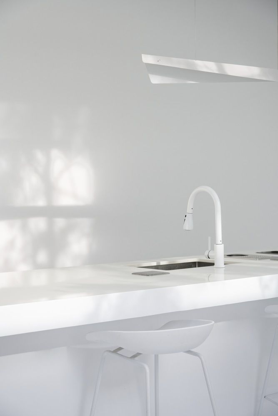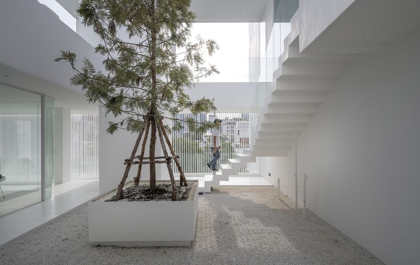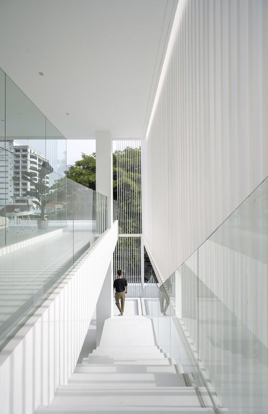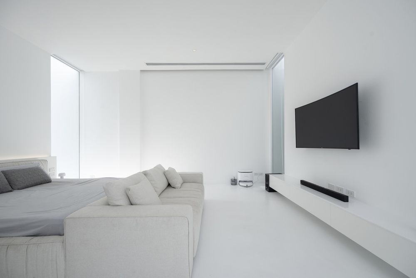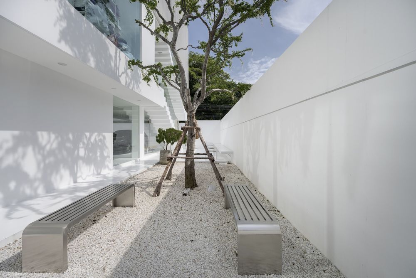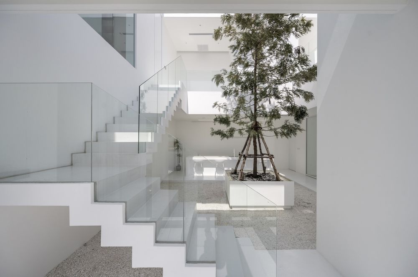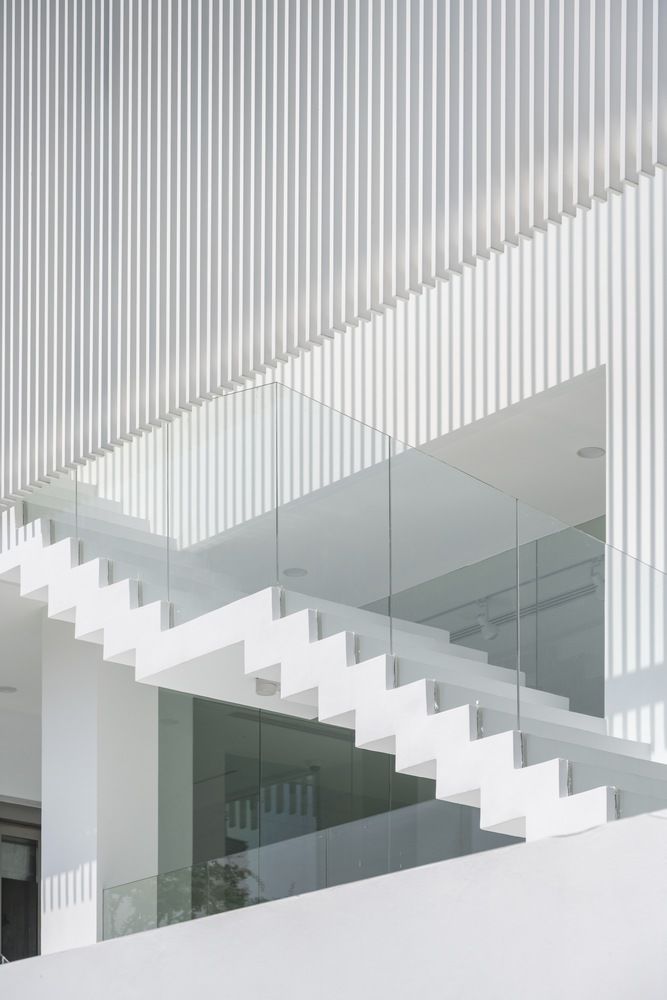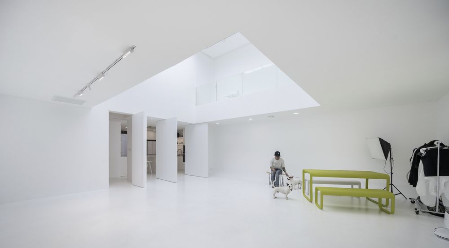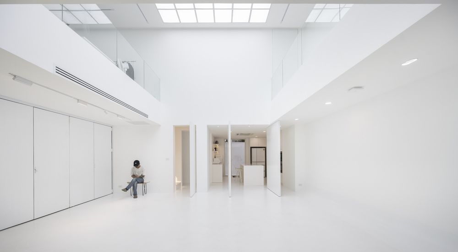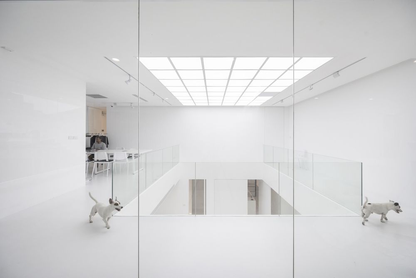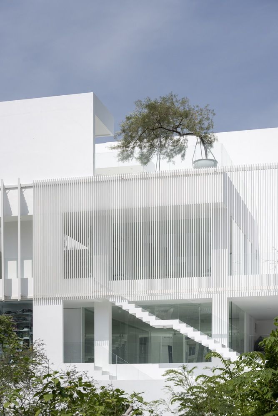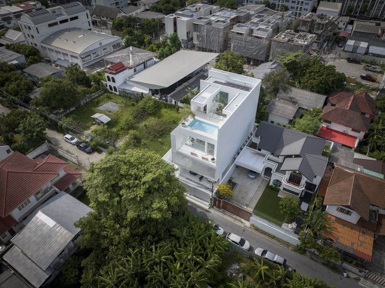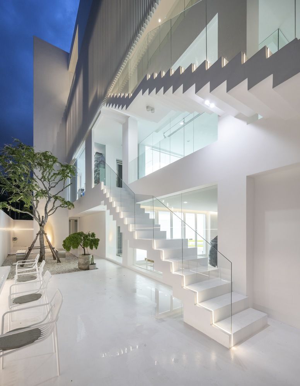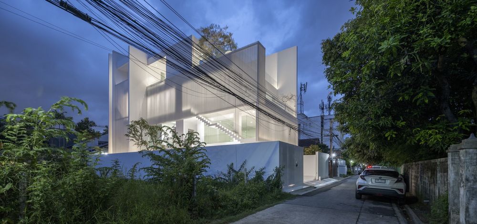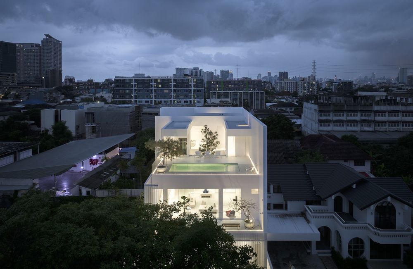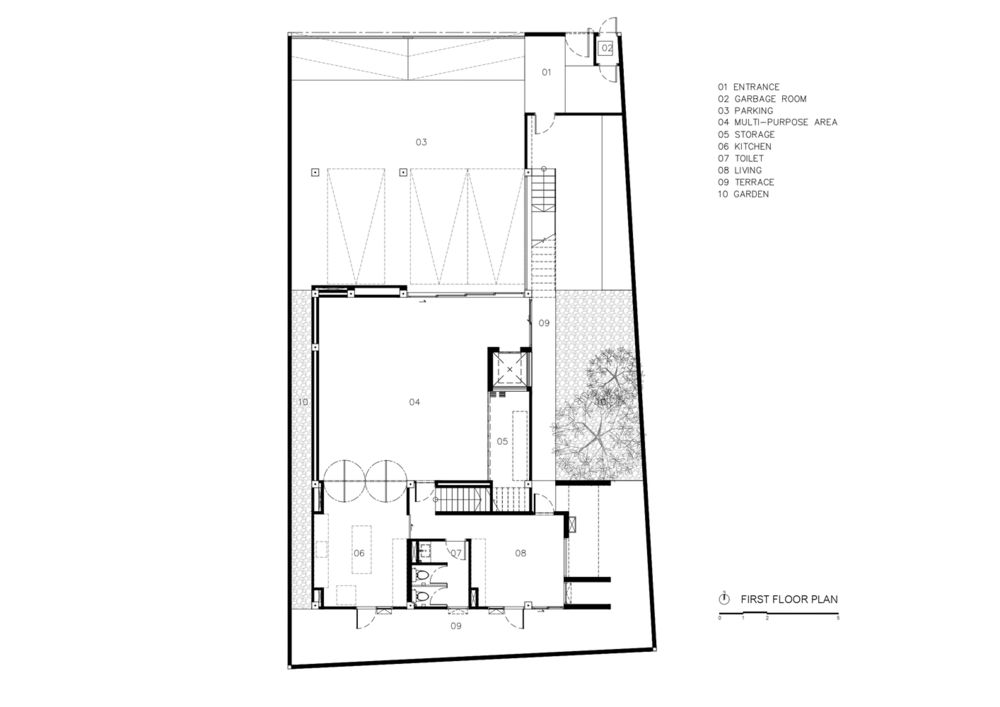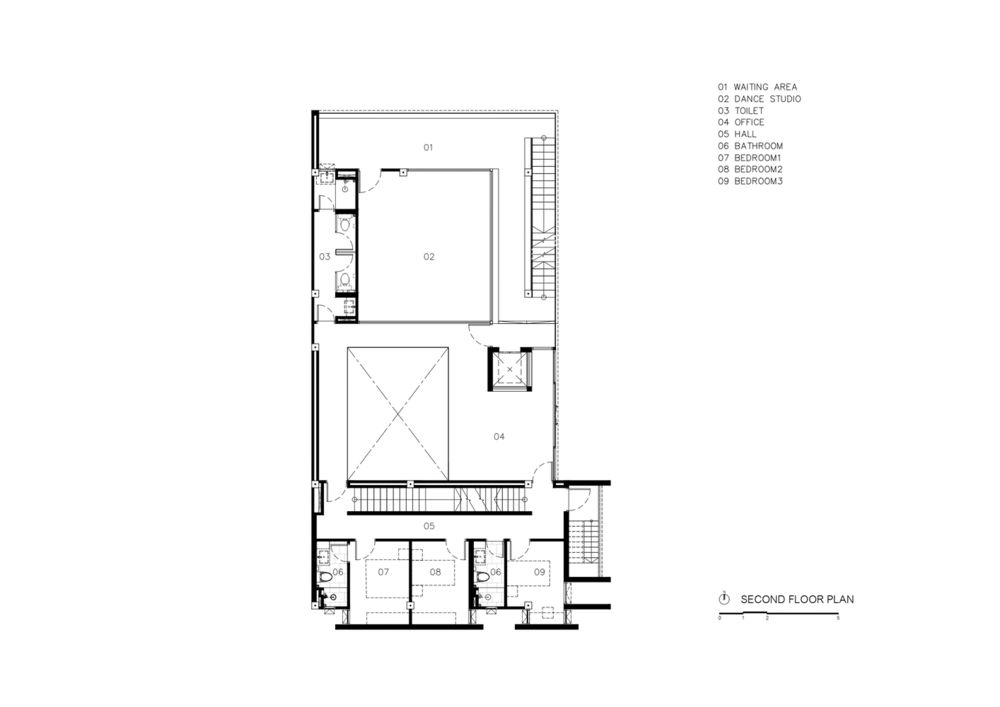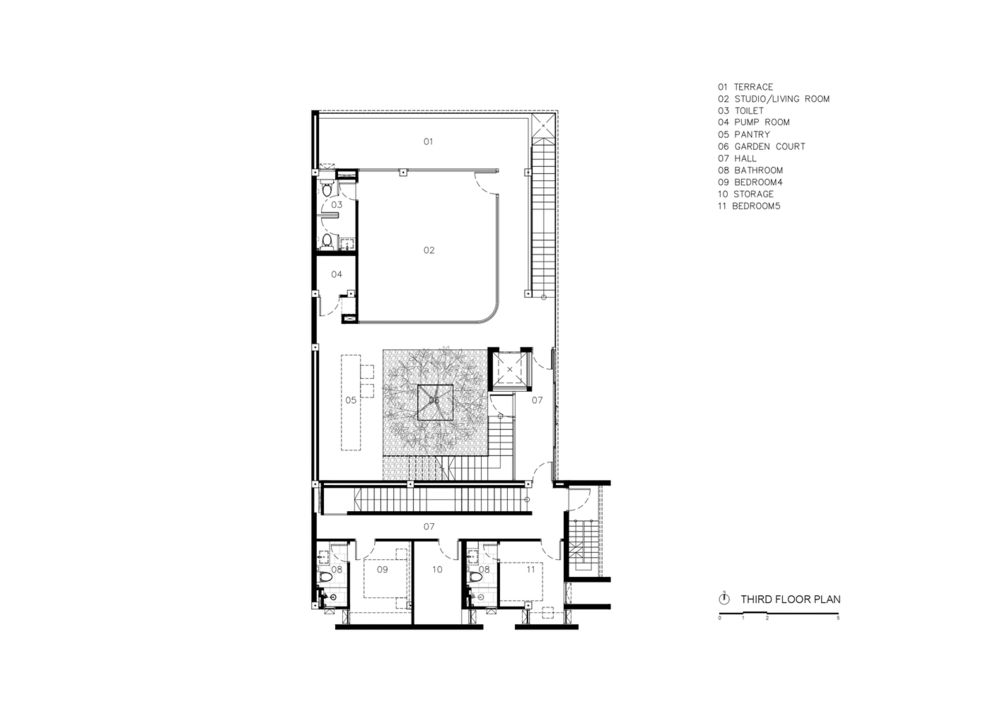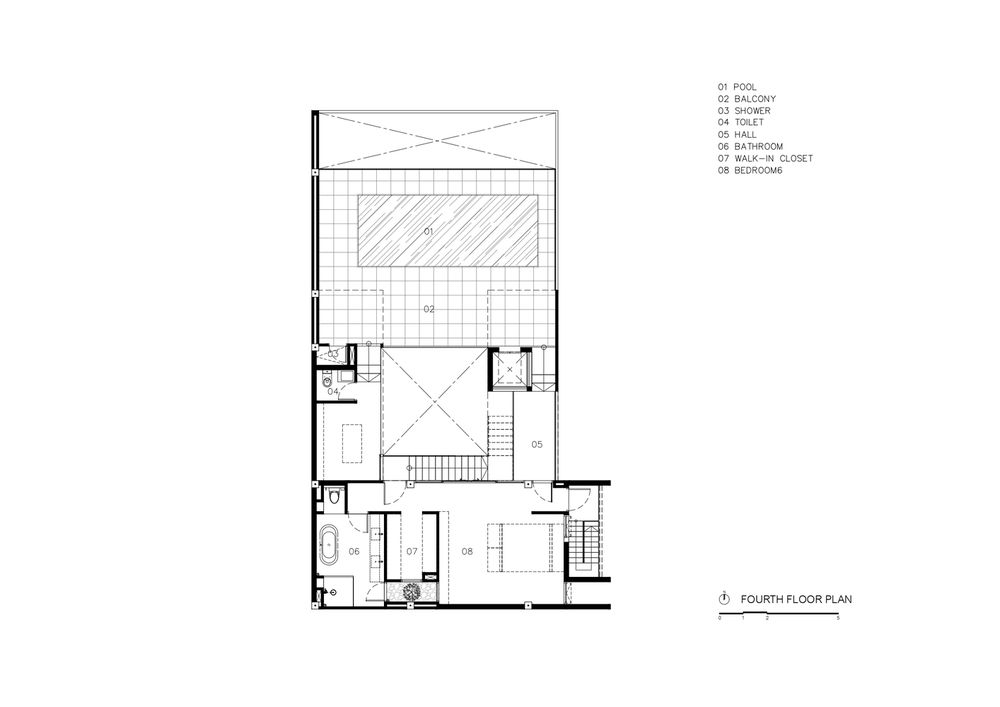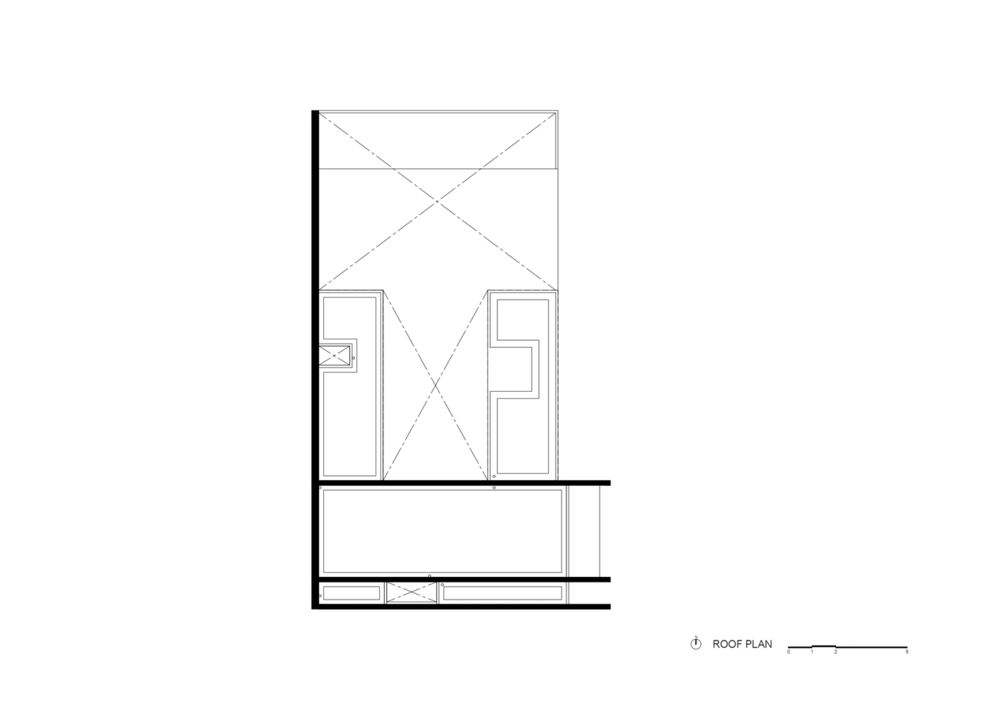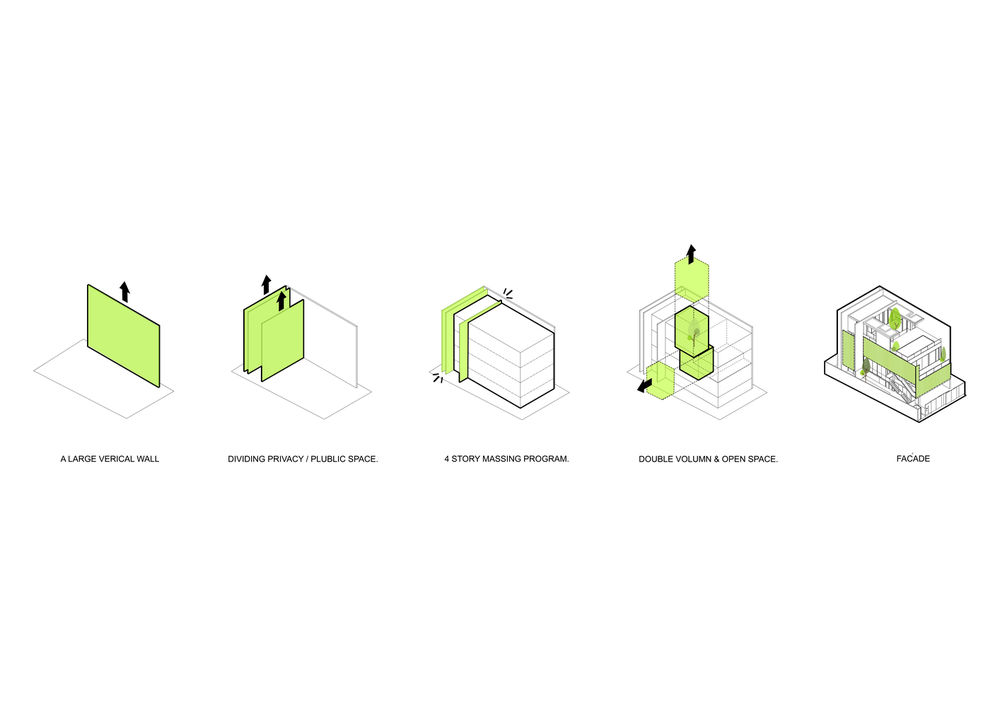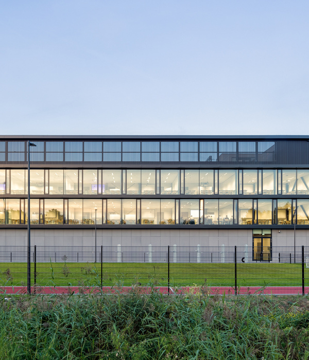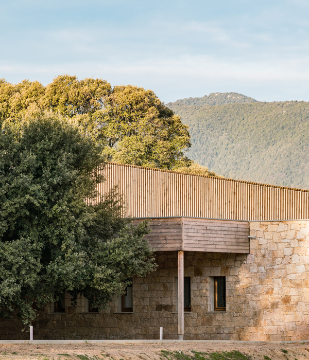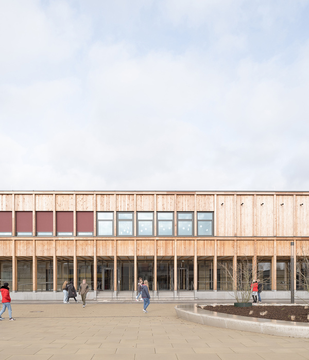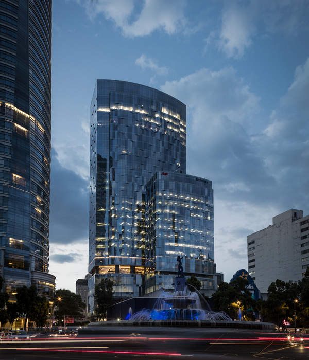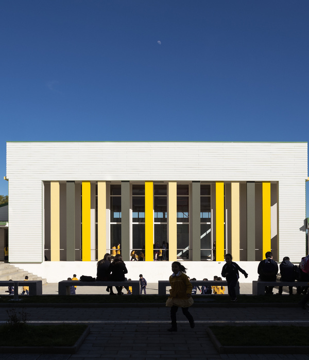混搭空间的艺术 | 多功能白墙住宅
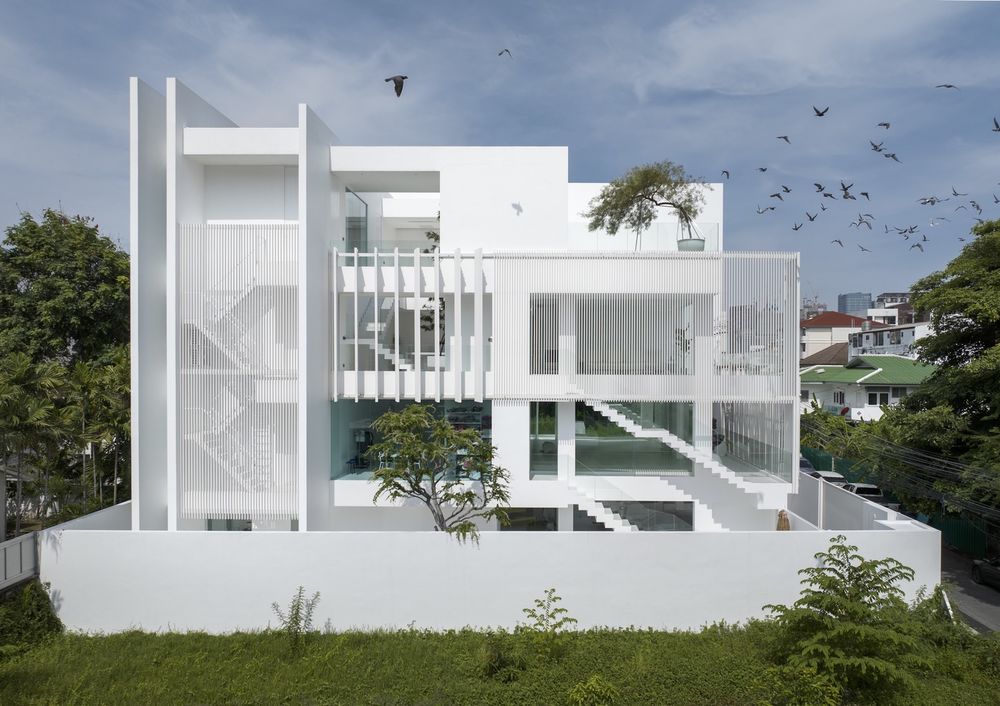
CANVAS HOUSE is located in Soi Lat Phrao 26, surrounded by high-rise condominiums. The property is situated on 360 square meters of land and has a living area of 900 square meters.
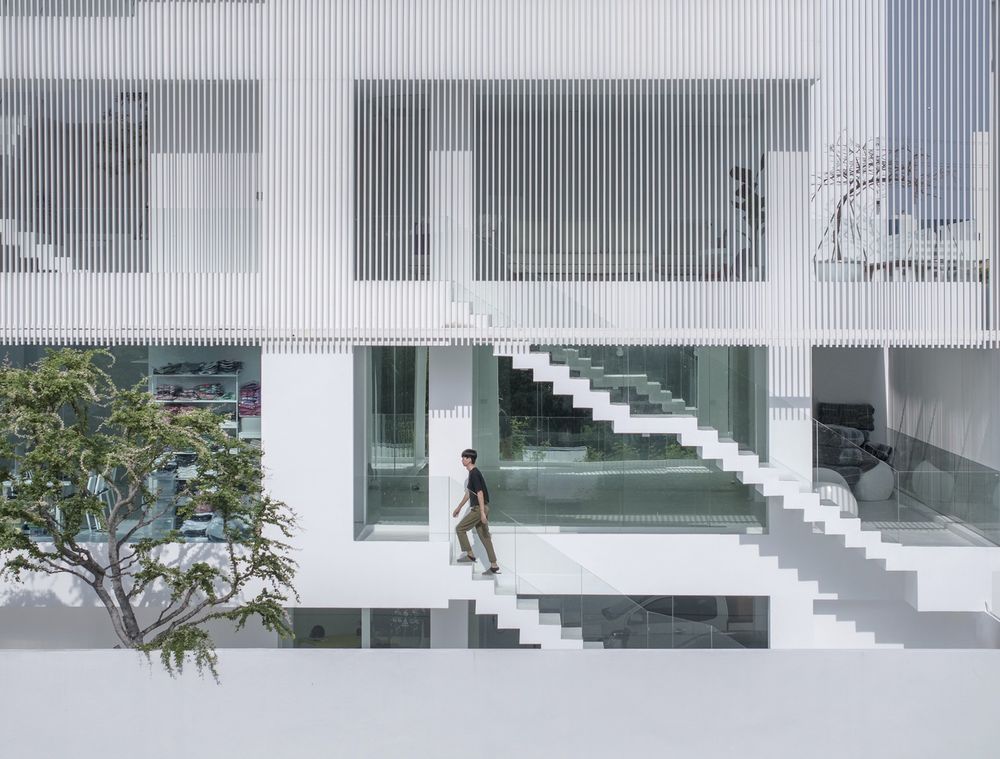
The owner's task is to build a house with a combination of diverse functions: a mixed-use dance studio, a studio area for filming, and the owner's private space. Therefore, the design we came up with must be properly divided while keeping the privacy of the house. The architectural elements are designed starting with a large vertical white wall, which not only ensures privacy from neighboring residences but the design also allows for creating a seamless connection to the surroundings.

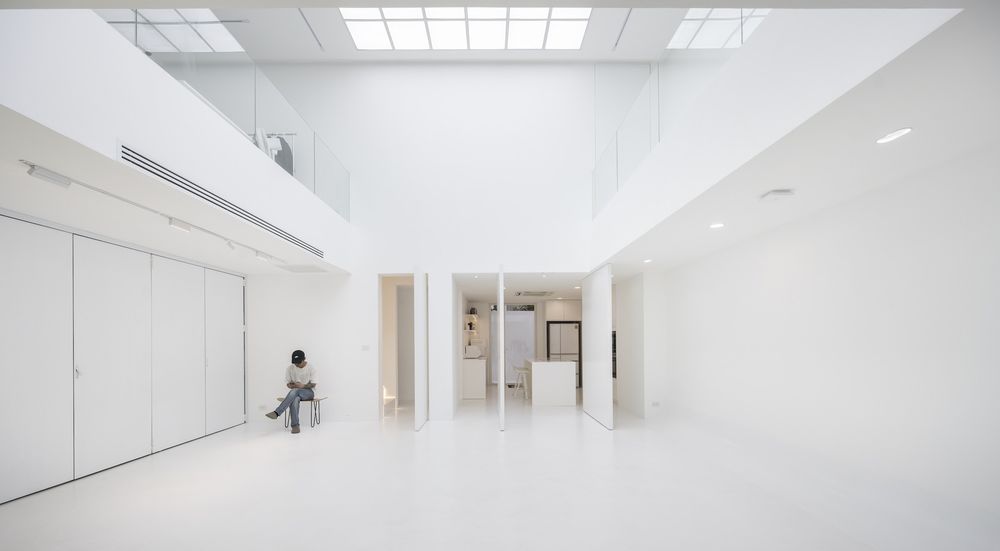
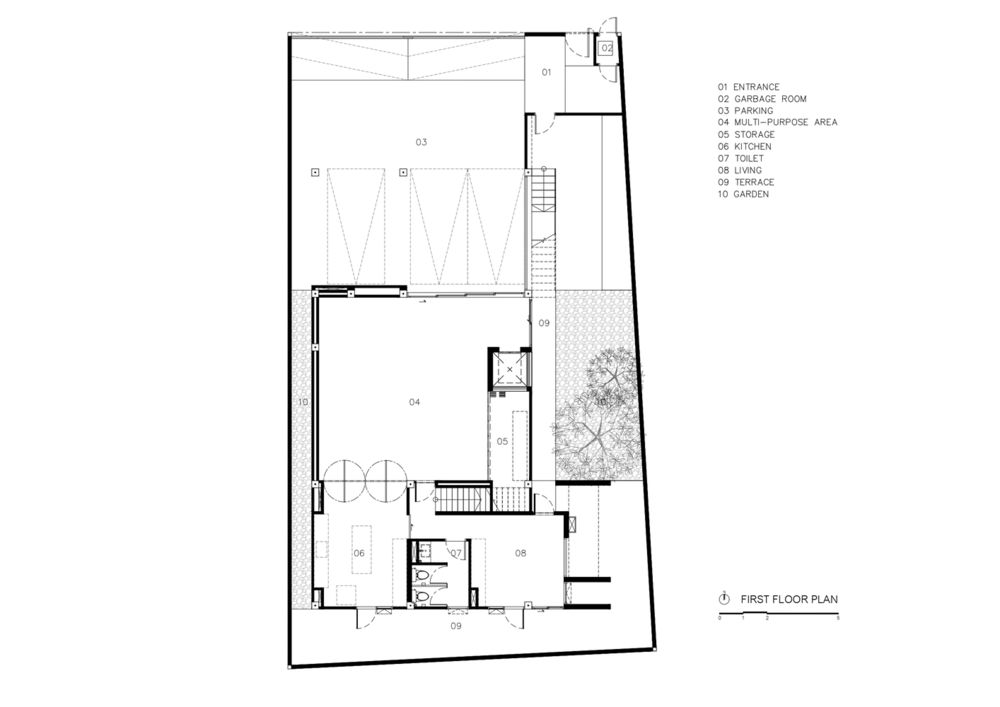
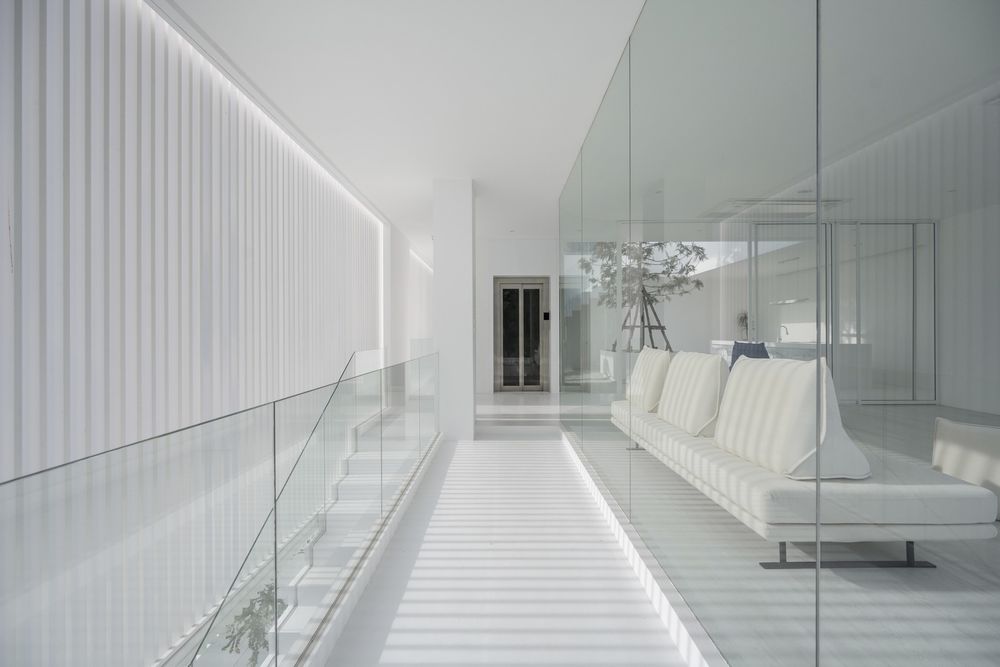
The circulation for both public and private will be separated yet seamlessly connected. So, our design intends to use no-handle doors in order to blend in with the walls. Allowing only people inside to know which area of the house will be connected behind the wall. CANVAS HOUSE is situated along the right side of the property, allowing an open space on the left for landscaping and combining the surroundings together. The layout of this house is laid out straightforwardly and separates the functions and functionality of each floor. The ground floor is a studio area for photograph works designed as a double space, brightening up the entire space from panel lights overhead. Behind the secret door on this floor is a kitchen and living area that connects to the studio.
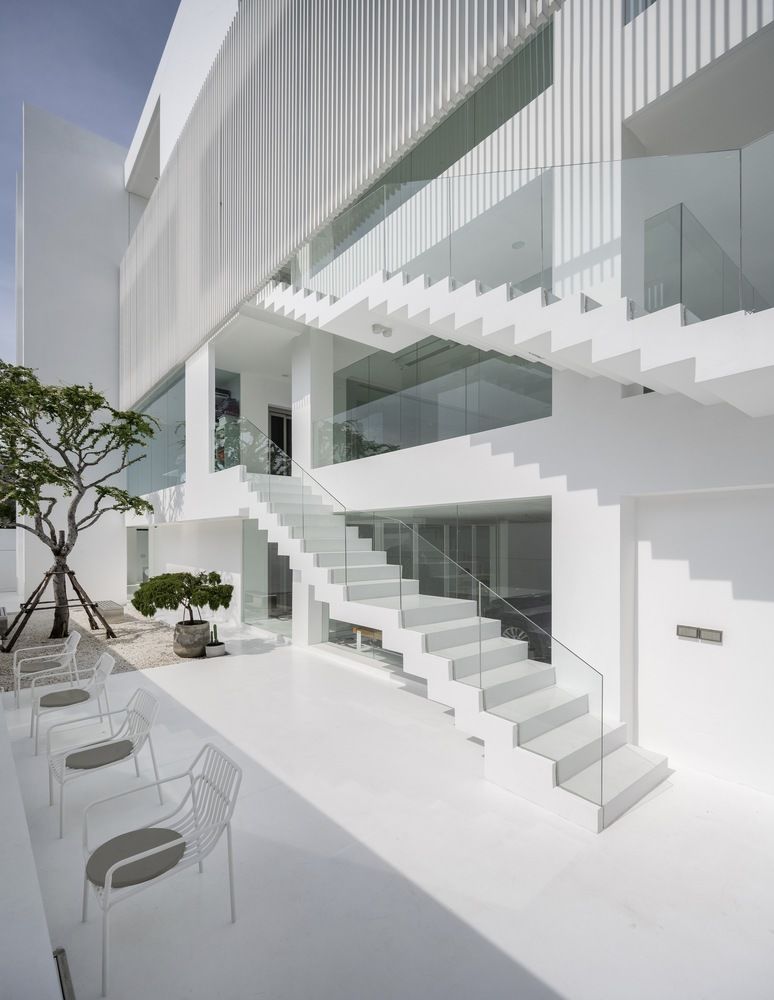

The exterior staircase brings you to the second level—a dance rehearsal area with an extensive waiting area next to a façade that masks a view of electrical wires from outside. Behind the first hidden wall on this floor is a connection to the workspace, allowing the interaction between teams from the two spaces, the studio below.
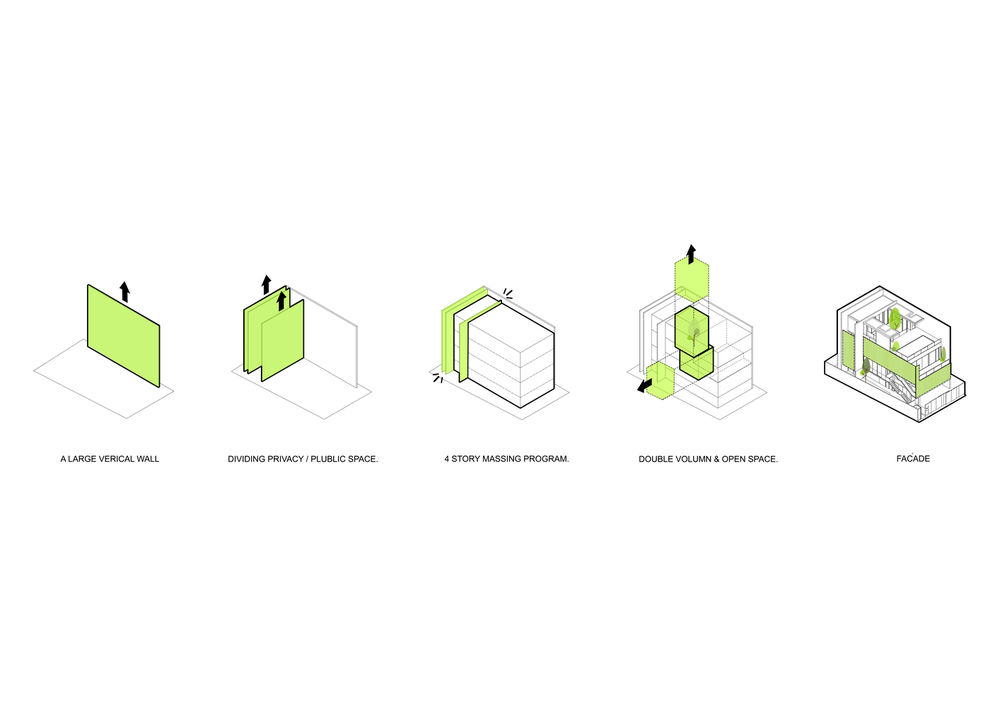
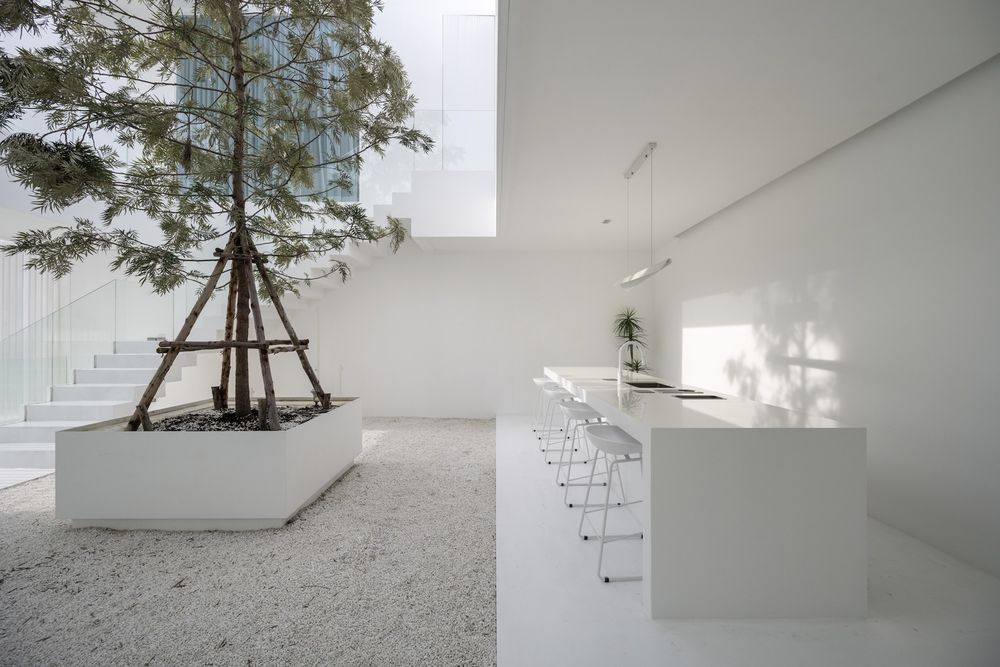
The third level will be a private space for the owner, serving as the main living area, complete with a miniature courtyard. This yard is also seamlessly connected to the fourth level. The top floor reveals itself as a private penthouse style. From the master bedroom, views of the tree's crown are breathtaking. Further, a serene poolside relaxation offers the home's most majestic views—an open expanse that captures the city scene in the golden hues of the sunset.
