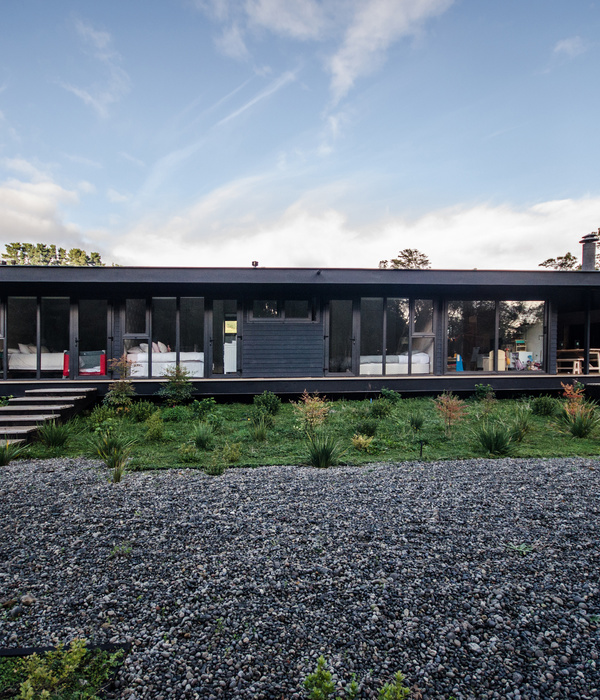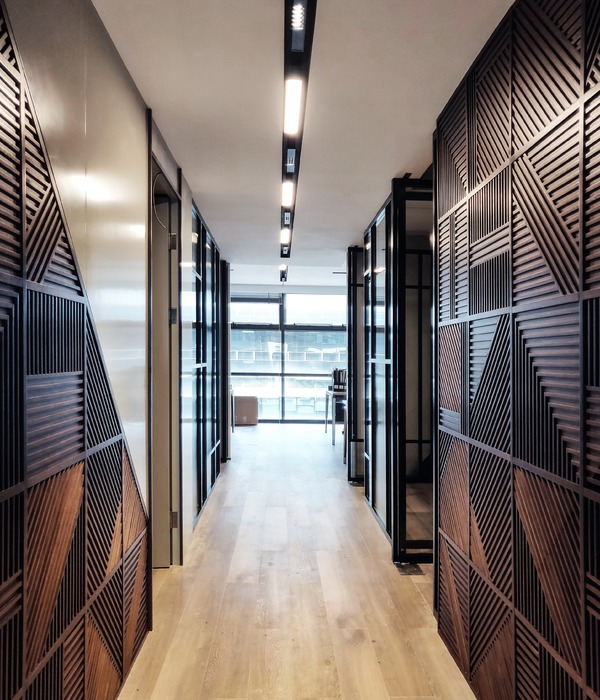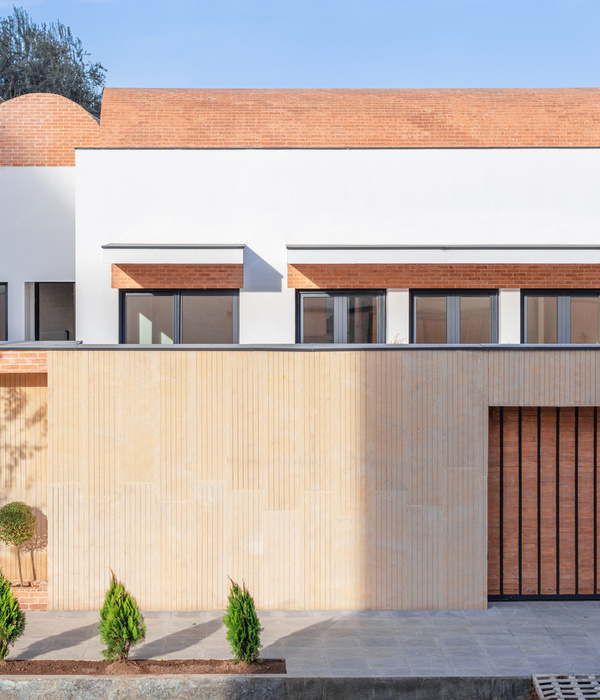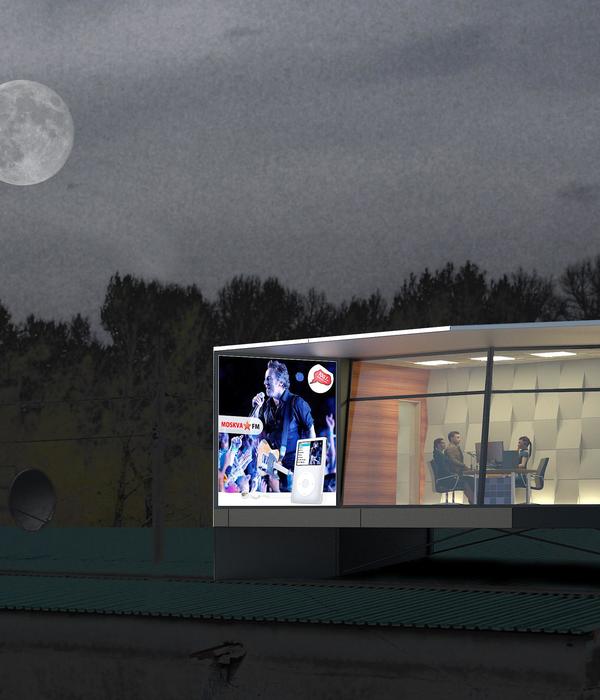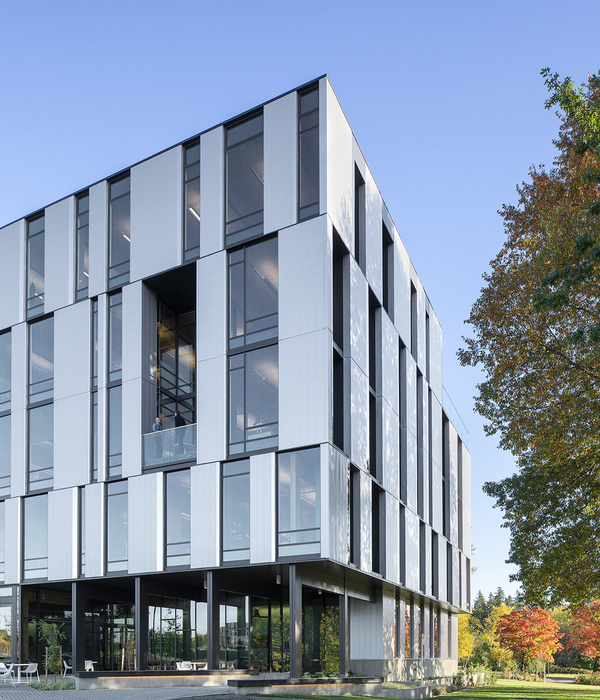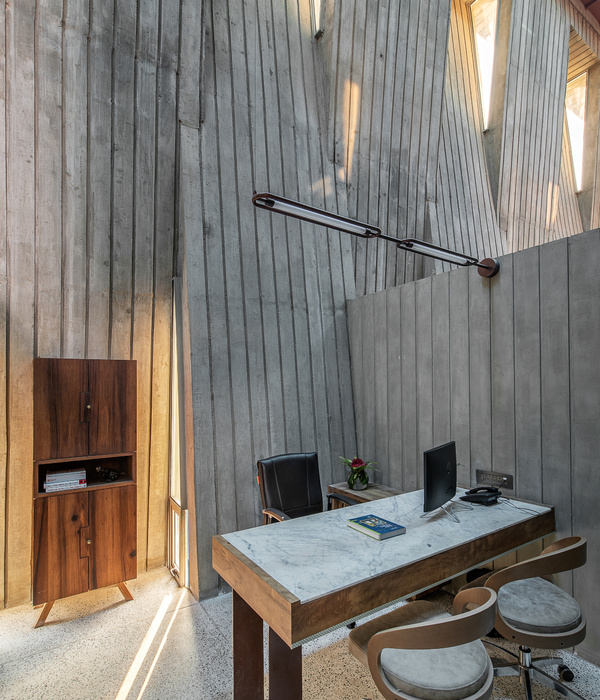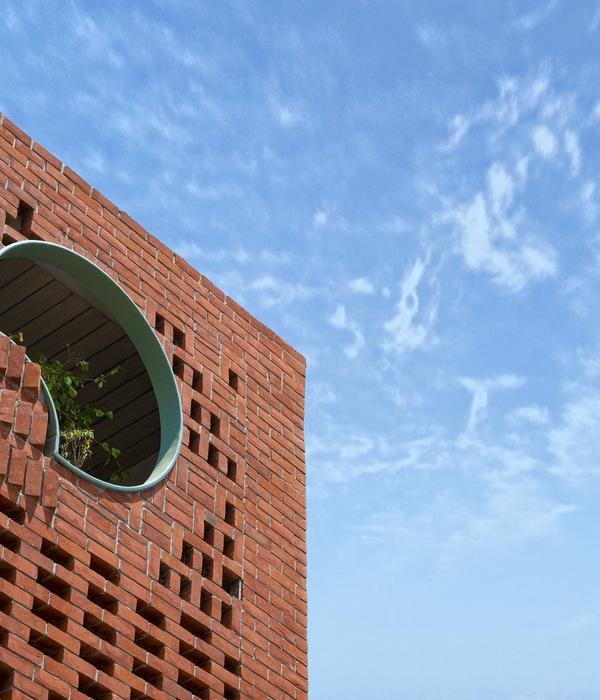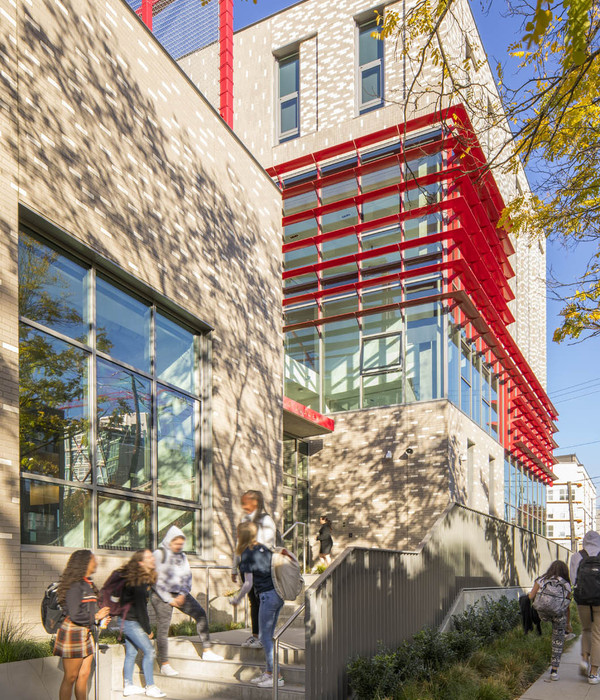Gathering, building a house, and living there together is like a dream of our life. Be that as it may, we are witnessing more and more houses are built for various purposes over time. Nevertheless, it is too difficult to gather all potential occupants so as for them to build a house by reflecting all opinions and needs of themselves. Particularly, any house where many families gather to live in downtown must be built as a multi-household housing type which is commonly called a “villa” in Korea. These houses often boil down to monotonous buildings by the land size, circumstances, or construction cost. For all that, “Mo-yeo-ga,” (which means a “Gathering House”) is to fulfill the romantic dream of a house in downtown according to the family constitution, lifestyle and budget without excessive construction cost involved.
It is not easy for young couples to move towards rural areas. Working in downtown and raising their children in the urban environment for good education, they hardly decide to leave the city. By the way, apartment housing is too dreary to make special memories of a house for children. So the parents wanting to bring up their children more like children gathered to build their house. They expected sensible child care and wanted to reveal special individualities. They wanted to create amiable side streets and neighborhood, and to let their children get along with many siblings and friends. So they started to make environment fit for the purpose with an architect, with whom they bought a land, and about 25 people of the eight families started to have a happy meeting.
To answer the question “How do we want to live after building our house?”, they began to share their own ideas, situations, know-hows of child-care and the like, creating a small village which serves as the base for co-parenting. In so doing, they came to be intimate with others’ children and to make friends, brothers and sisters with someone. Each of their houses was designed with the structure and space they had aspired to have, reflecting each family’s singular lifestyle, so that the occupants found the space they had longed for, which would let them realize their own romantic dreams.
As the architect, we designed multiple units concurrently to the budget of each household. Particularly, to enable visual and spatial communications between the small spaces for children and their home units, such devices as terrace, yard, balcony, shared court, deck, swimming pool, and study room were scattered to be seen, enjoyed, and occupied in each space. Also, not to cause a conflict between households over which floor, which location, and which style of house to own in one building, all eight units were designed to have their own advantages and charms. Starting with the method to make every unit enviable by other households, we created architecture and space. This made it possible for all units to have their own attractions and advantages, along with spatial distribution to which all households agree with satisfaction.
Mo-yeo-ga is not the so-called “villa,” detached house or apartment housing. Nor is it categorically defined as a townhouse or a “sharehouse.” Rather, it is the property each household “own” their share or the detached house customized for each household, doubling as a townhouse and a neighborhood. Particularly, it is a new spatio-psychological urban housing where residents get along with their children’s friends, brothers and sisters living around. This will be a new model of urban housing in our society.
{{item.text_origin}}

