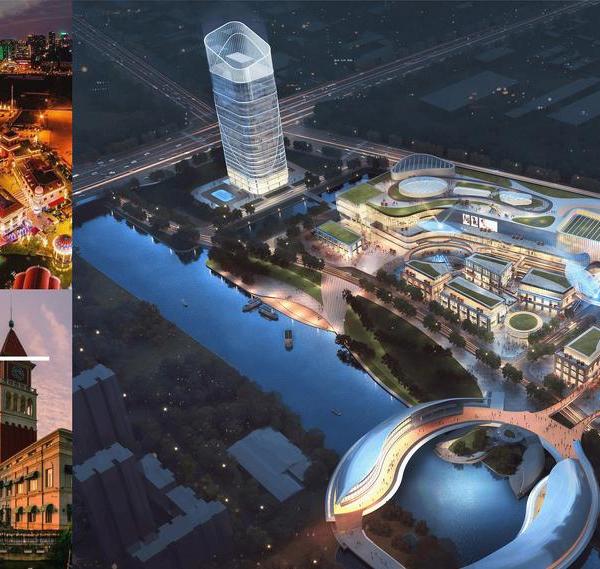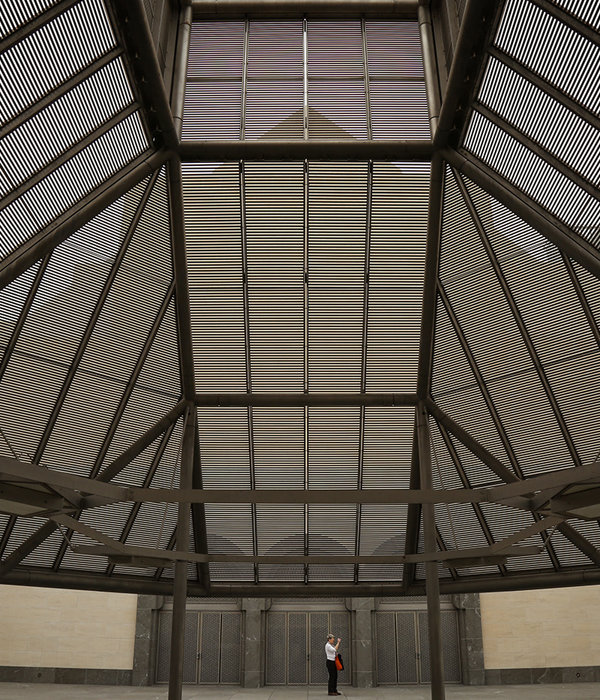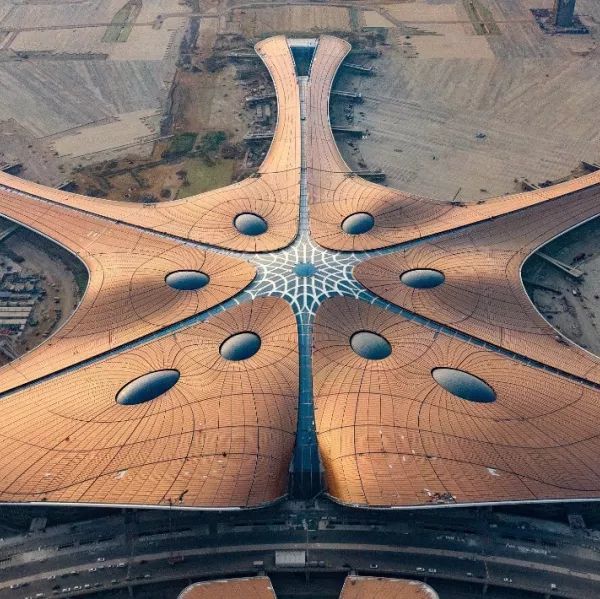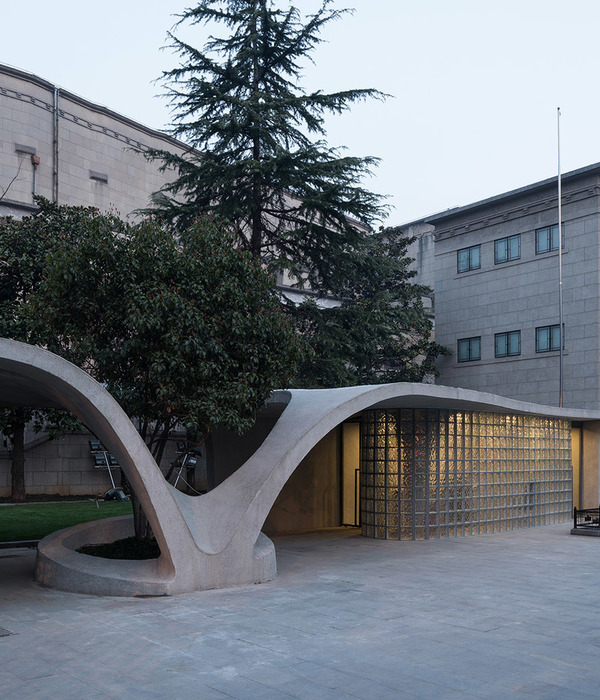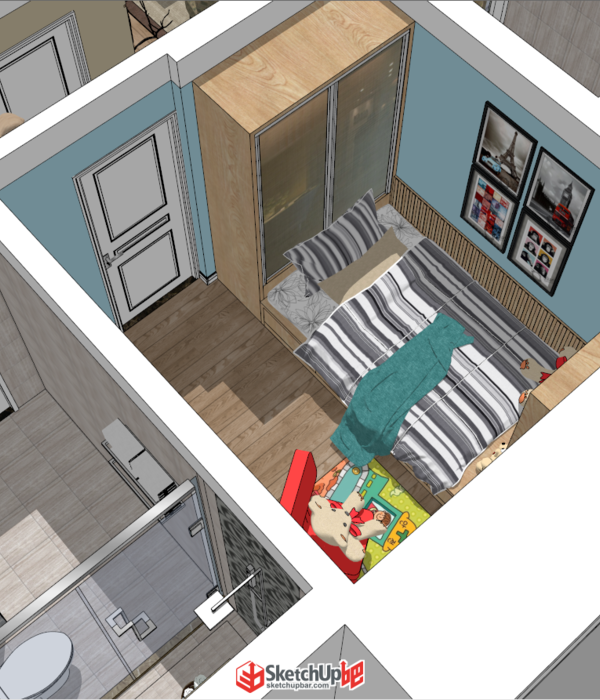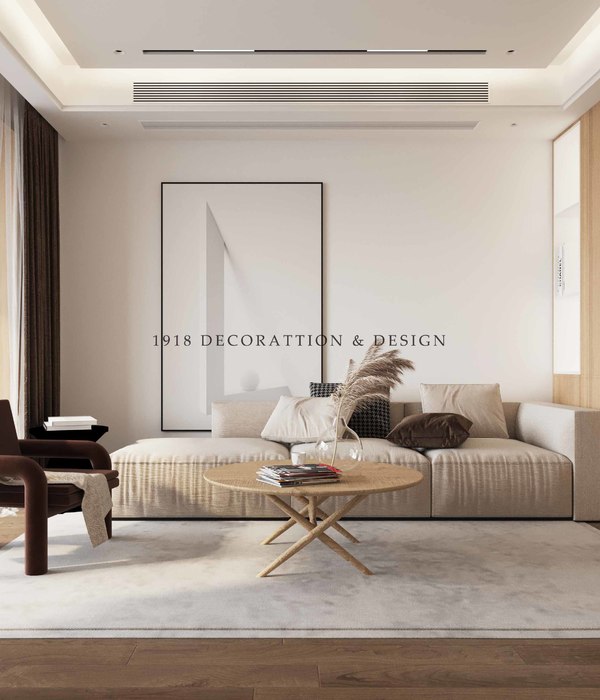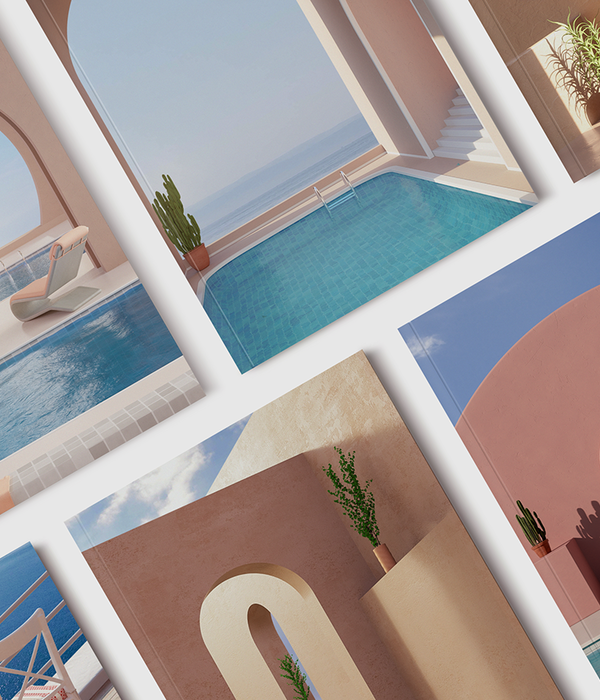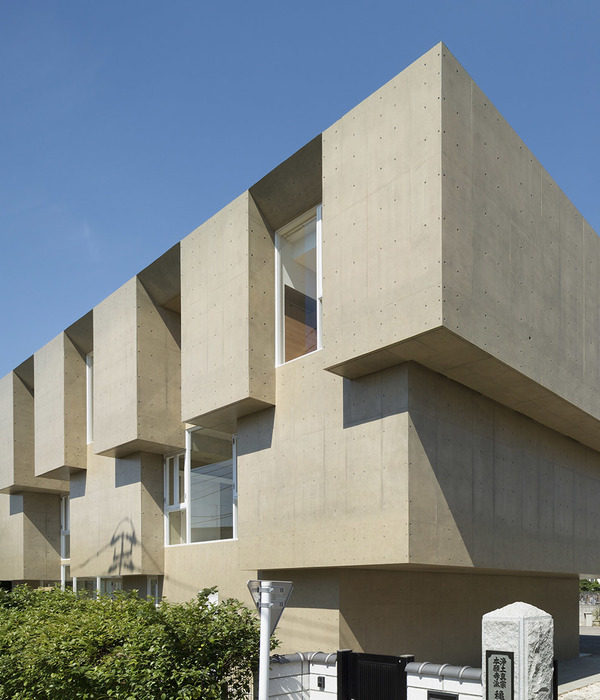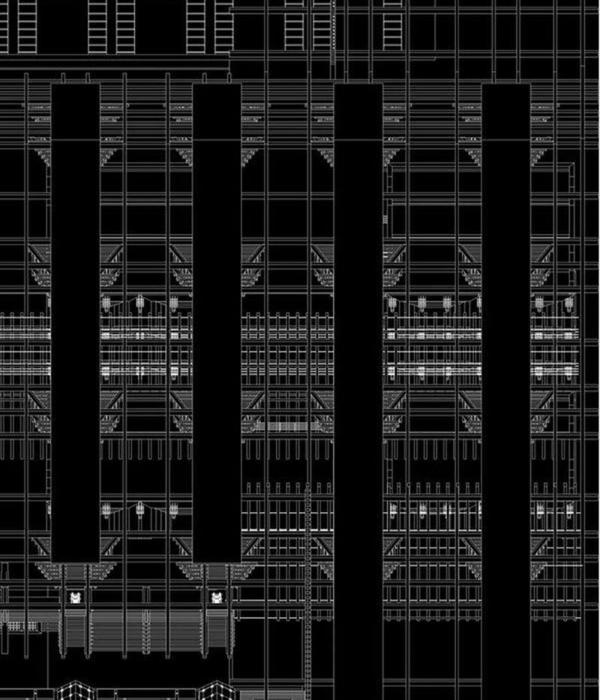The new STEM Center is located at the entrance of the historic Ransom Everglades Coconut Grove Campus. Its location intentionally creates a new quad that showcases the school’s commitment to academic excellence, the arts, and next-generation environments for teaching and learning. Understanding the principles of STEM education, Ransom Everglades envisioned a 45,000 SF Center for Science and Math that allows for a multidisciplinary approach to education for both faculty and students. The project’s collaboration areas enhance team-based learning and promote an environment of thought leadership, experimentation, and creativity.
Flexibility and adaptability, from moving walls to movable furniture and services, make this facility one of the leading STEM high school centers in the country and showcases a forward-thinking faculty and award-winning student body. Laboratories for earth sciences, biology, chemistry, and physics integrate with state-of-the-art fabrication and maker labs. An aquatics lab functions as a water feature at the front of the building which is framed by the outdoor student commons and the Center for Excellence in Teaching and Learning incubator. This incubator is a center for faculty, administrators, students, and visitors to exchange ideas, exhibit new trends in education, and elevate the national dialogue on STEM education.
The design of the building embodies the latest in educational facilities, recognizing that next-gen education requires new kinds of learning environments. Careful attention has been given to creating spaces that provide learning experiences in all aspects of the design; from the design of its systems to environmentally responsible strategies including careful calibration of daylighting, acoustics, and technology-enabled spaces. Design drivers included creating spaces that promote creativity, experimentation, and learning, freedom of expression, social responsibility, leadership, inclusion, respect, and professionalism.
These same drivers are also utilized globally in new corporate campuses, research facilities, and higher education campuses. Today, learning occurs at all times of day and in all kinds of environments. Technology has allowed for more fluid interaction with information. Formal classrooms or laboratories are only one of the many spaces where students and teachers interact. It is of the utmost importance in today’s educational facilities to create informal spaces, emphasizing the “space in-between”.
The Ransom Everglades STEM building design recognizes this and provides an array of informal learning spaces. The building’s main circulation spine creates hubs of collaboration with full transparency and spaces that can be reconfigured at each level. An outdoor grand stairway or student commons, outfitted with power and data infrastructure, provides the opportunity to showcase learning, impromptu lectures, or exhibitions as well as formal scenarios ranging from outdoor theater productions and performances to guest lectures.
Technology throughout the facility allows for local, national, and international connectivity and enables students to remain informed of the building’s performance, featured projects, class activities, and general information. The building is a lantern and a living laboratory showcasing the future of STEM and Ransom Everglade’s continuing leadership in Academic Excellence.
{{item.text_origin}}

