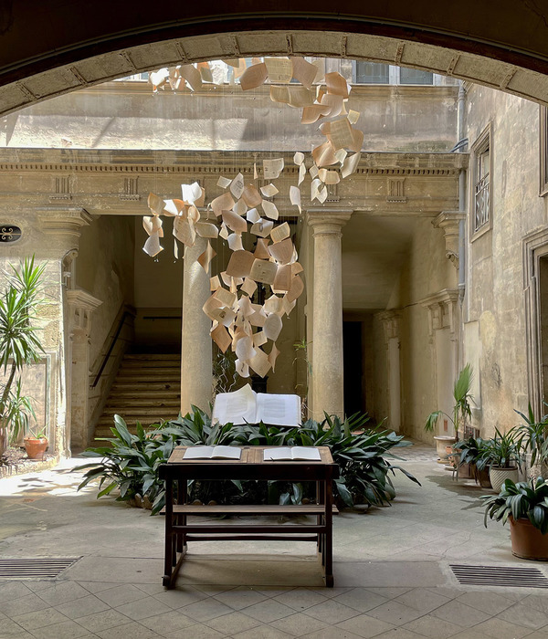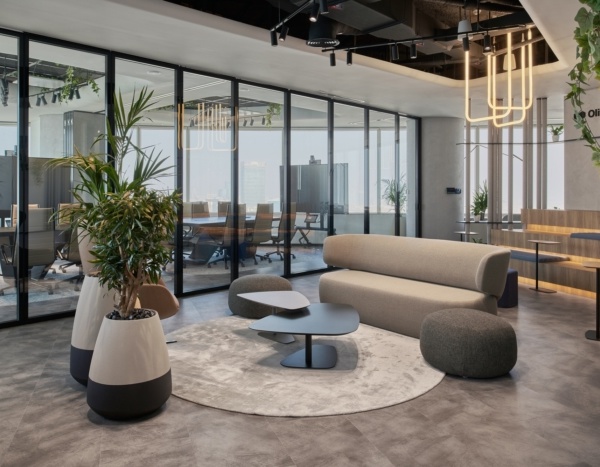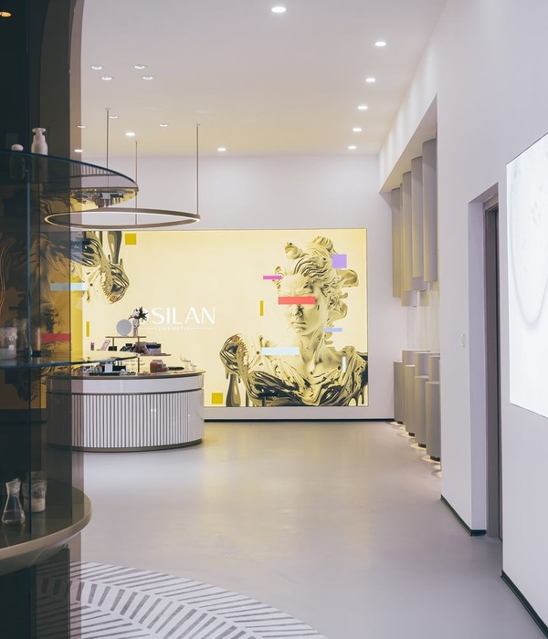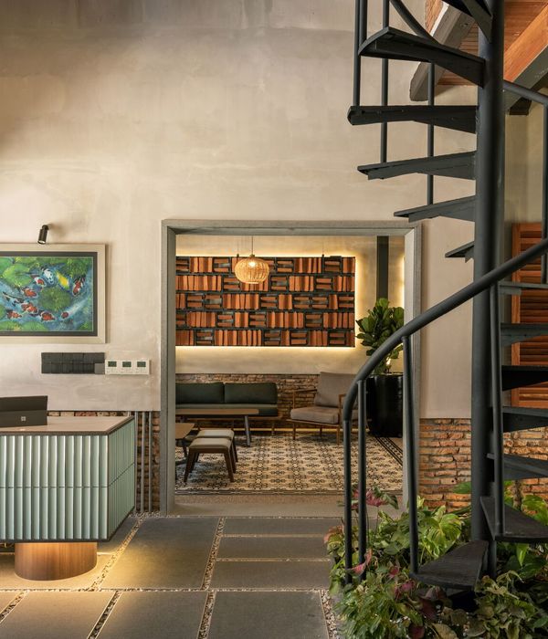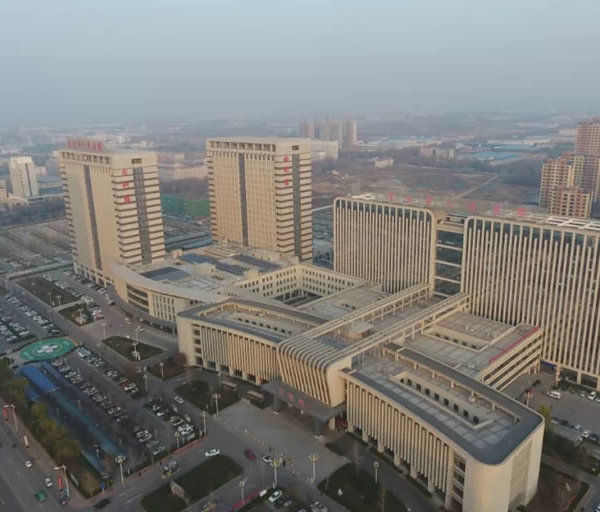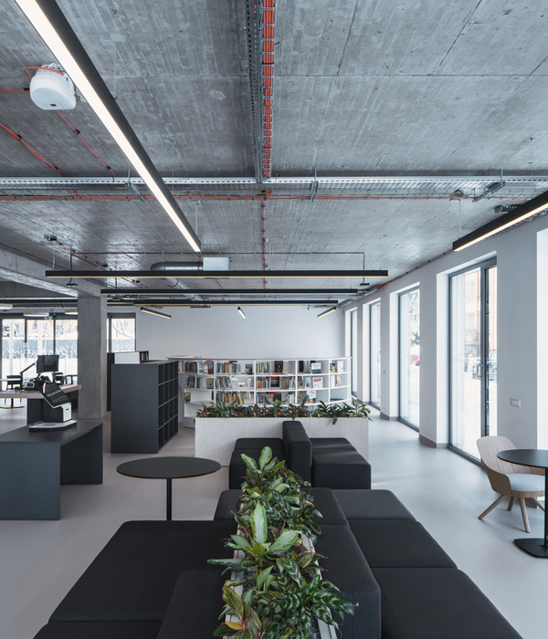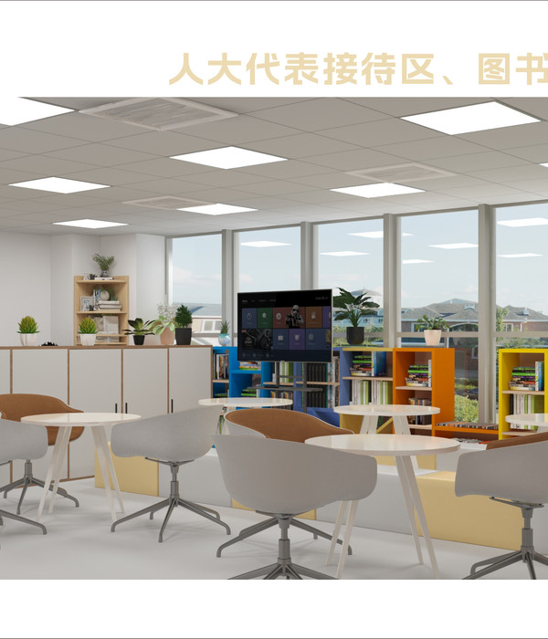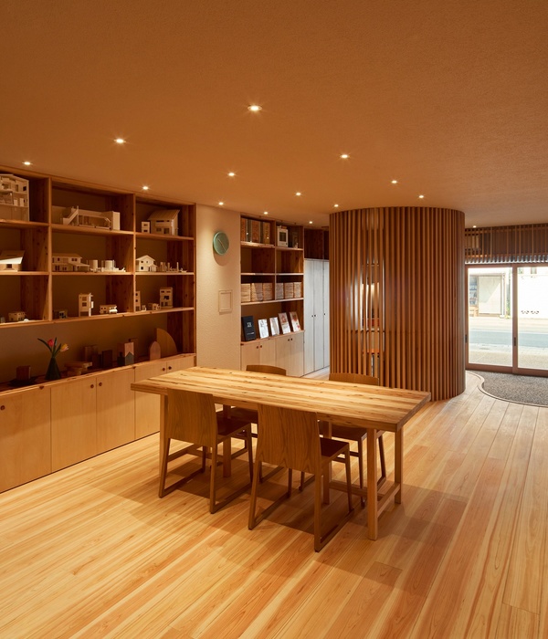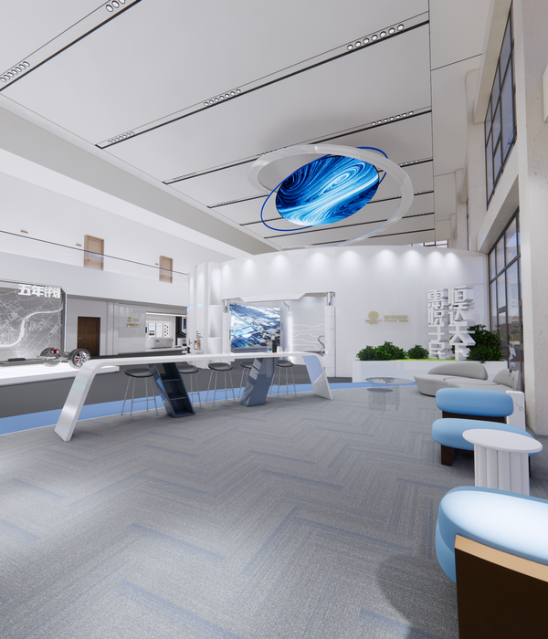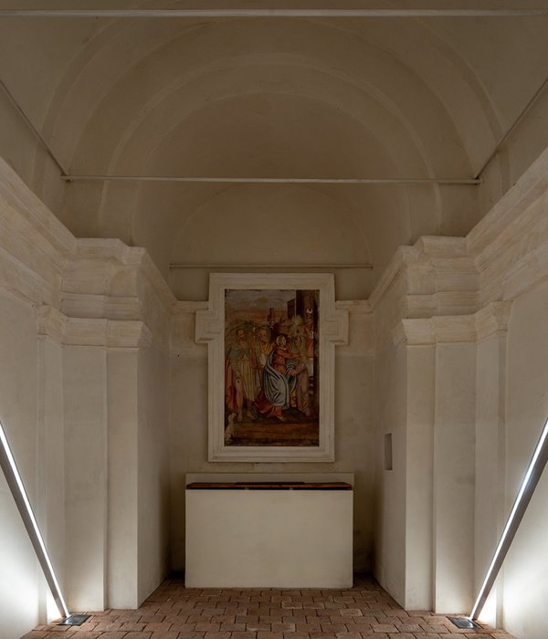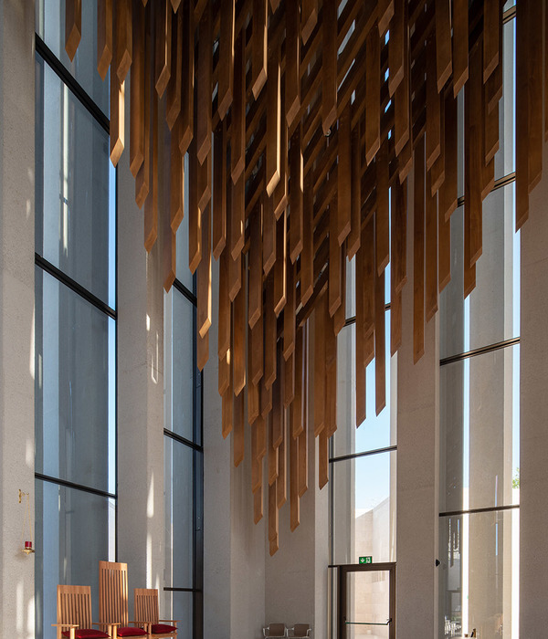Architects:AllesWirdGut Architektur
Area:1400m²
Year:2021
Photographs:AllesWirdGut/ tschinkersten fotografie
Landscape Planning:DnD landschaftsplanung
Team Competition:Barbora Tothova, Christopher Palm, Felix Reiner
Team Execution:Guilherme Silva Da Rosa, Johannes Windbichler, Nadine Tschinke
Statics:Werner Zanon
City:Fließ
Country:Austria
Text description provided by the architects. Twenty years after the first project for the village of Fließ, the architectural firm AllesWirdGut is completing another municipal gem in the Tyrolean community. The new sports and leisure center represents a successful example of how out-migration - a problem with which many rural communities are struggling - can be successfully counteracted. In addition to a spectacular new clubhouse for the local soccer club, tournament and training grounds with spectator stands, tennis and athletics facilities, and the renovation and expansion of the swimming pool were realized. With an incomparable community effort of more than 15,000 hours of voluntary work, the project was realized.
Topography and site layout required sensitive interventions and economical use of the available space. Horizontally floating levels - the guiding principle of the design - was therefore placed on, above, and at the edges of the slope. The clubhouse, in contrast, also makes its appearance with floor slabs positioned in this way.
Through the striking sequence of structural elevations, the eye-catcher of the sports center blends in with the alpine slope terraces, while the lower and ground floors are embedded in the landscape. The locker rooms, referee and trainer rooms as well as the associated showers and toilets are located at ground level.
An external staircase takes visitors from the main entrance on the level of the square to the upper floor: the pavilion-like structure houses the club pub with bar and guest room is fully enclosed in glass and has balcony terraces all around. From here, you can not only keep an eye on the action - but the exposed open spaces also offer a breathtaking 360-degree panoramic view.
Project gallery
Project location
Address:Fließ, Austria
{{item.text_origin}}

