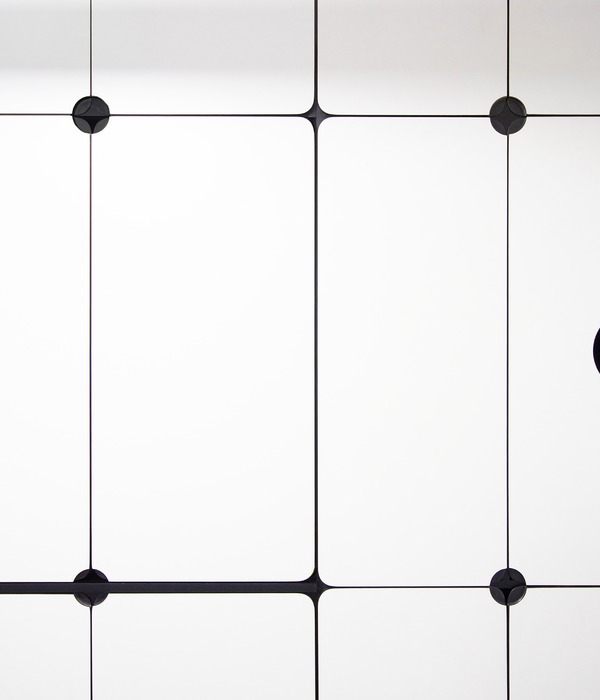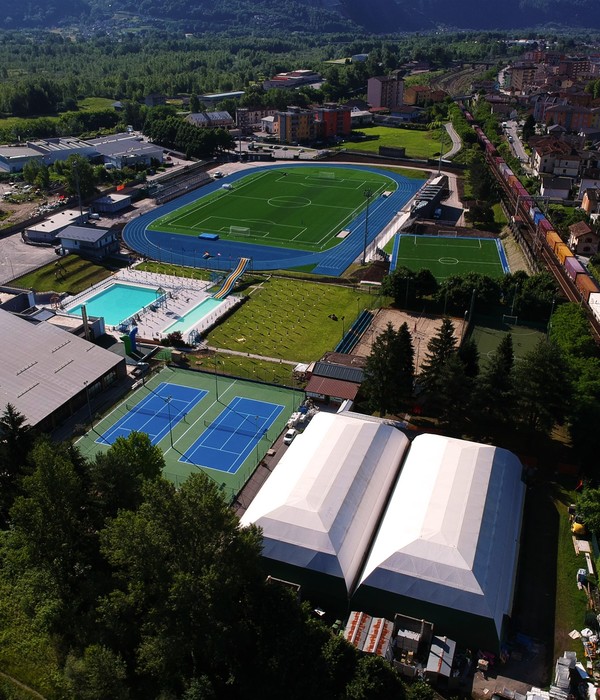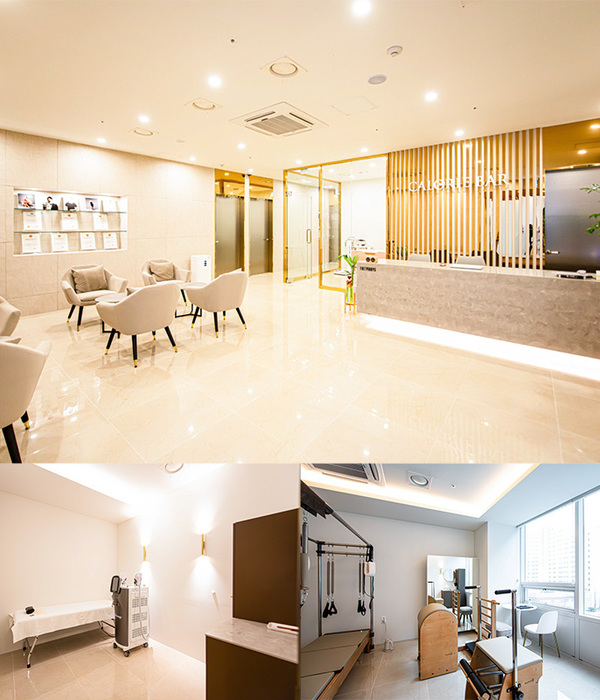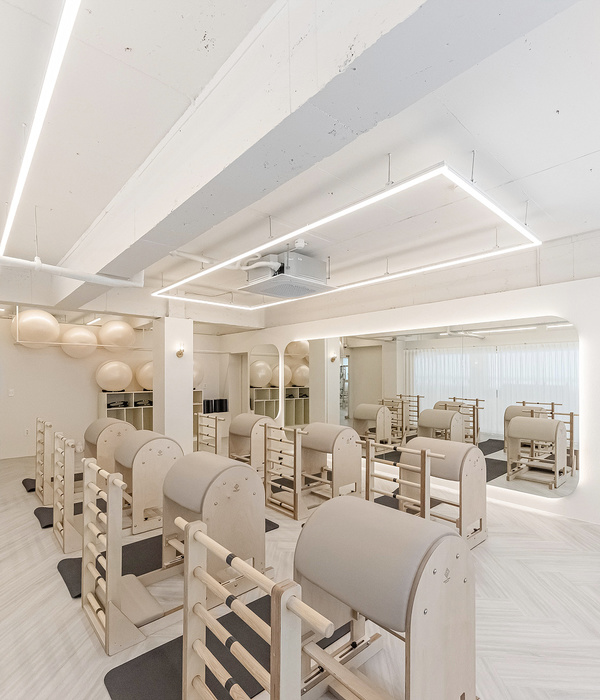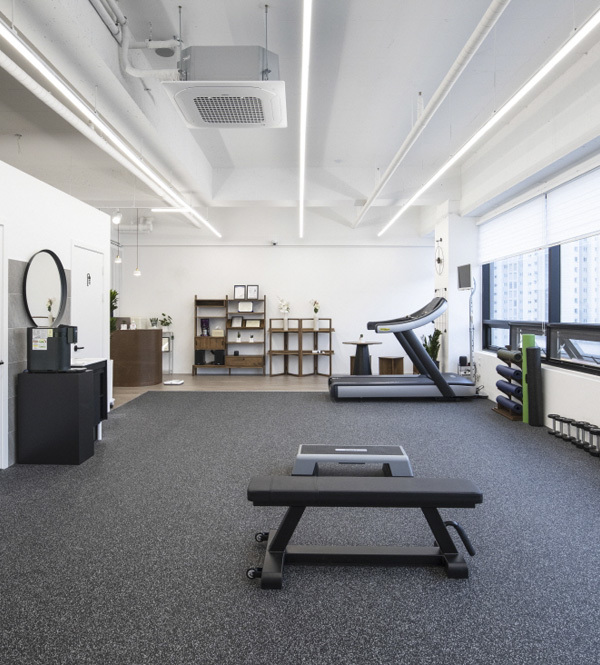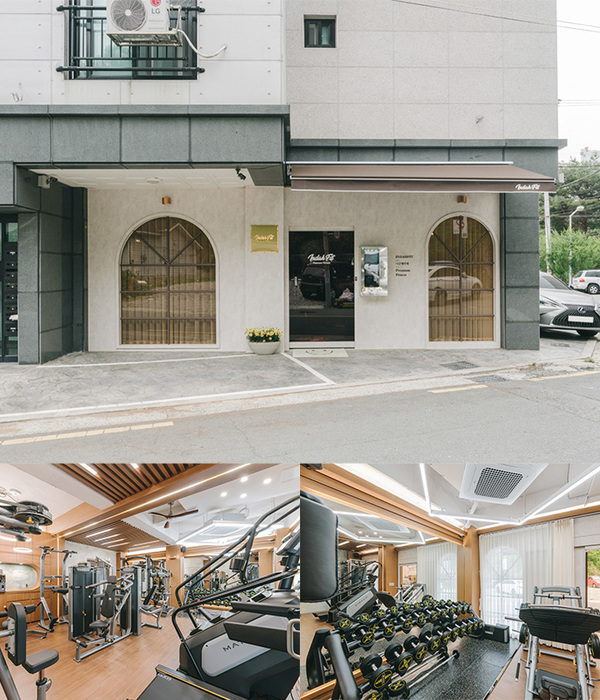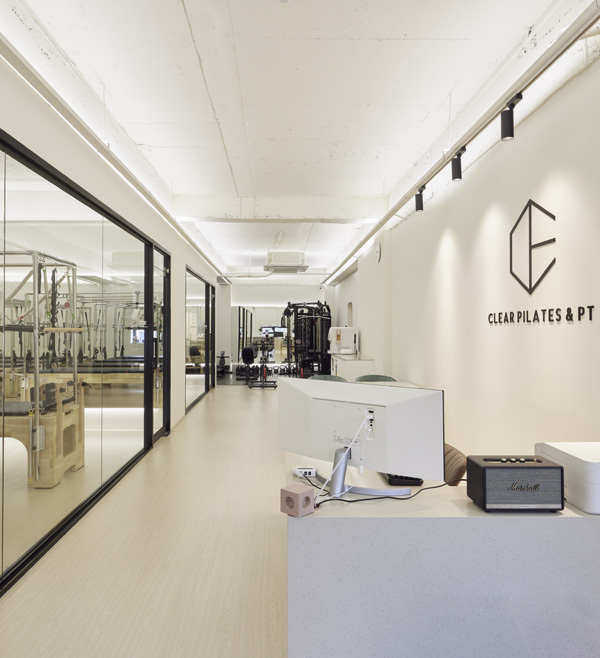Architects:gh3* + S2
Area:1532m²
Year:2023
Photographs:Raymond Chow
Manufacturers:Abe's Door Service Ltd.,Brokel Stainless Ltd,Brokel Stainless Ltd,Flynn Canada Ltd.,Flynn Canada Ltd.,Imperial Marble & Tile Ltd.,Imperial Marble & Tile Ltd.,Land Tec Landscape Contractors Ltd.,Land Tec Landscape Contractors Ltd.,Milltech Millwork Ltd.,Milltech Millwork Ltd.,Prestige Masonry Inc.,Prestige Masonry Inc.,Pro Bond Systems Inc.,Pro Bond Systems Inc.,Project X Construction Ltd.,Project X Construction Ltd.,Rampart Steel Ltd.,Rampart Steel Ltd.,Rucon Construction Ltd., +3Rucon Construction Ltd.,Thermal Creek Ltd.,Thermal Creek Ltd.-3
Structural Engineers:RJC Engineers
Sustainability Consultants:Ecoammo
Design Architect:Pat Hanson, Mark Kim, Joel di Giacomo
Landscape Architect:Elise Shelley
City:Edmonton
Country:Canada
Text description provided by the architects. As civic buildings, fire stations are highly functional and technical facilities, unusually embedded in residential communities for citizen safety. At once practical and symbolic, contemporary fire stations serve a critical public service while conveying important civic values within a neighborhood.
The design challenge was to create an expressive and engaging structure that encourages community pride and incorporates technical advances in environmental performance. The City of Edmonton requested a highly sustainable project that would generate on-site renewable energy equal to 100% of total building energy needs. The facility must also have an energy performance that is 40% more efficient than NECB 2011, yield 40% better Green House Gas emissions than the baseline using NECB 2011, and operate at 80 kilowatt hours per square meter per year for heating needs.
The project site was unbuilt and unremarkable – essentially a blank slate. The station’s form was derived from a desire to underscore both the iconic image of a fire station as a community anchor and a contemporary imperative for sustainable citizenship. A typical fire station might have been characterized by familiar signatures such as a pitched roof, large fire truck doors, a hose and bell tower, and solid and heavy load-bearing walls. Windermere adheres to those features; however, it re-imagines the hose and bell tower form – now redundant elements – with a gently curving, south-facing roof, outfitted with an extensive array of photovoltaic panels.
Other strategies to increase environmental performance include the building’s southern orientation -this reduces energy demand by improving the quality of light received in the workplace. A geothermal heating and cooling system is also incorporated. The building is extremely well-insulated and includes high-performance windows and exterior doors. The facility has significantly fewer windows than the average building and uses bi-folding and quick-closing apparatus bay doors to restrict heat loss from typical use. The landscape design similarly strives to balance functional demands with aesthetic rigor - the site is planned around a bioswale stormwater management system that integrates subtly with staff and visitor parking, fire truck entry and exit aprons, and other landscaped areas.
Inside, the unified mass houses two programmatic elements – an apparatus bay for trucks and equipment, as well as domestic and sleeping spaces for firefighters. The apparatus bay is painted in white color, increasing interior daylight levels and promoting a healthy working environment. The domestic area is organized around a corridor circuit, with the change rooms and fitness center in the middle, and the sleeping areas, kitchen, lounge, and offices around the perimeter.
This is gh3’s sixth completed project for the City of Edmonton. It demonstrates a shared commitment to sustainable methods of constructing and operating public buildings and infrastructure and to the creation of a healthier and more sustainable future for its citizens.
Project gallery
Project location
Address:Edmonton, Canada
{{item.text_origin}}



