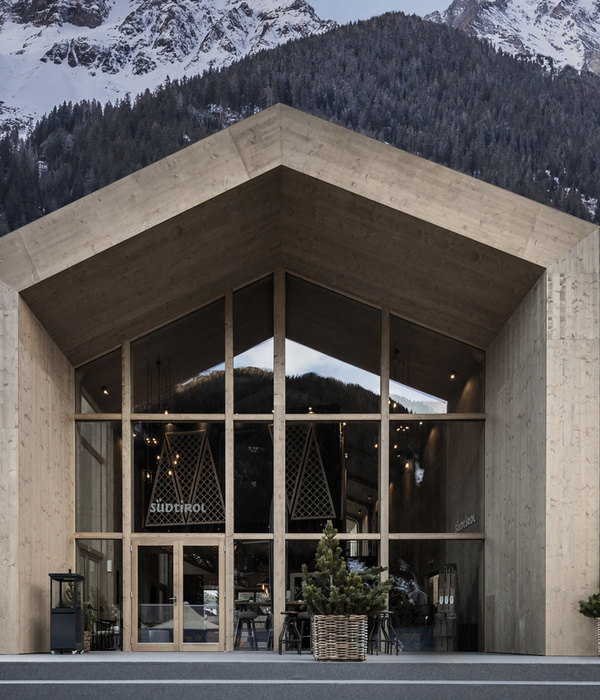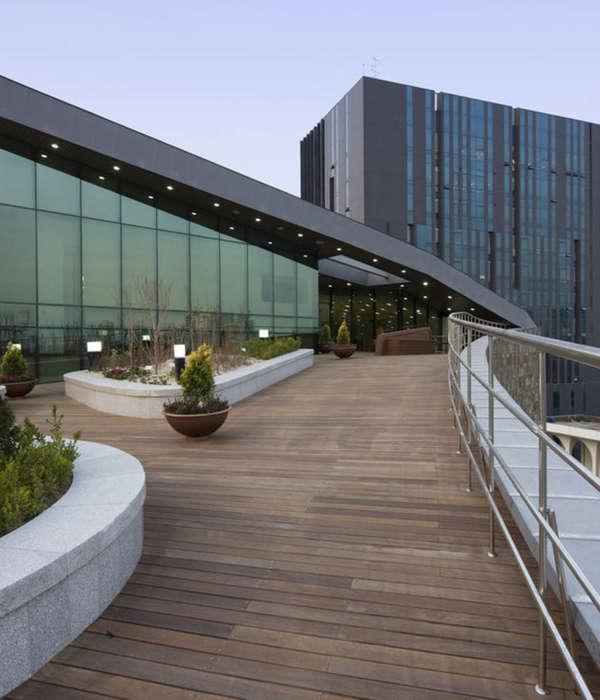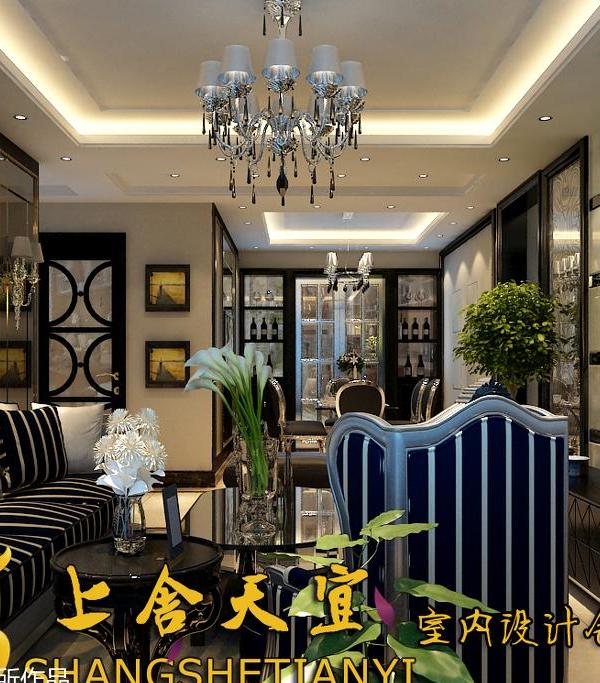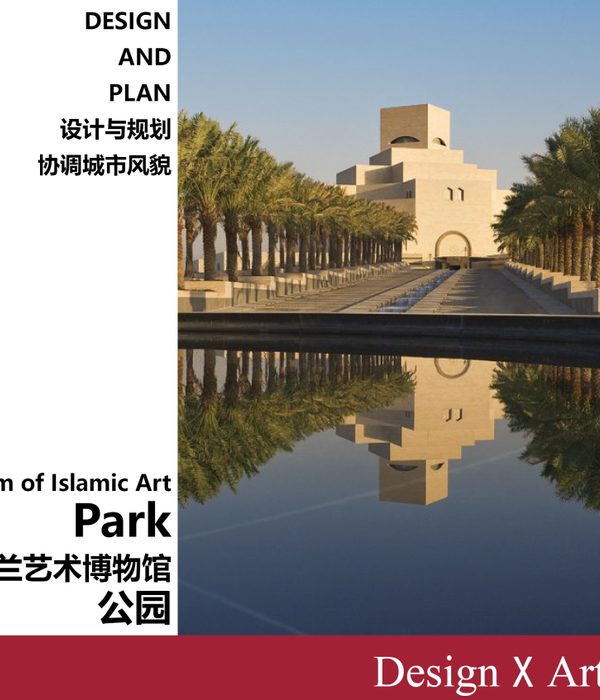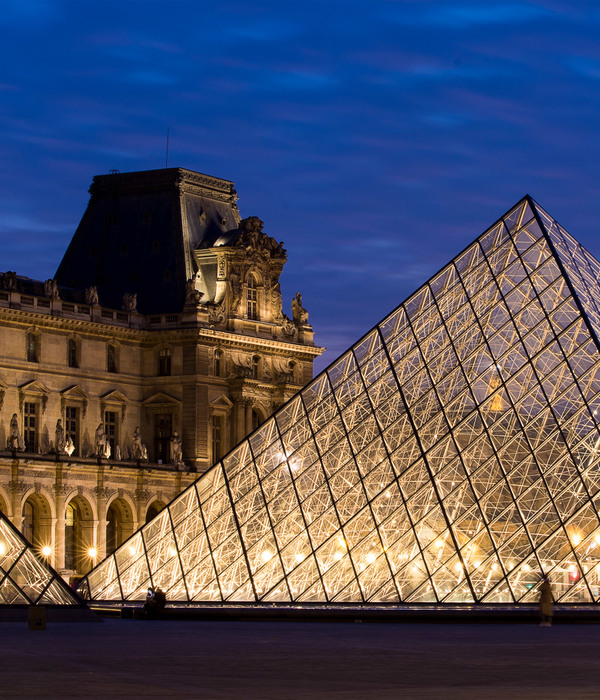Architects:Kaizen Architecture
Area:480m²
Year:2024
Manufacturers:GNG Tiles,Ihome,Terracotta Tiles Centre,Toto
Lead Architects:Melvin Keng, Erica Ang, Joseph Chan
Structural Engineering:HYJ Engineering
MEP Engineering:Gen Engineering Consultant Sdn Bhd
Quantity Surveying:JQS International Sdn. Bhd.
General Contractors:Anjung Teknik
Lead Team:Melvin Keng
Design Team:Erica Ang, Joseph Chan
City:Melaka
Country:Malaysia
Text description provided by the architects. Located in the UNESCO World Heritage City of Malacca, Malaysia, Rumah Kechik is a conservation and adaptive reuse intervention within three 200-year-old shophouses as part of an extension to an existing hotel development named Baba House, Melaka. Through respectful insertion and subtraction strategies, the project seamlessly accommodates new programmatic requirements while paying homage to the structures' history.
The brief calls for the conservation and restoration of three deteriorated shophouses that were connected to an existing hotel development. The objective was to repurpose these structures to accommodate a new hotel restaurant on the ground floor while dedicating the upper floor to hotel amenities like function rooms and a gym. The Client also requested a design to address and consider future expansion plans of the hotel toward the rear of the plot. In traditional Malaysian settings, secondary houses (often housing kitchens, servant quarters etc. ) attached to main residences were called "Rumah Kechik" (translates to 'Small House') signifying their smaller scale and servant relationship to the main house. The project, aptly titled "Rumah Kechik," draws inspiration from this traditional context; where the existing hotel development is seen as the 'Main Residences'.
The existing layout comprising three distinct shophouses inspired a linear arrangement of spaces, leading from the front to an open rear courtyard. As part of the restoration, a delicate insertion of steel structural framing was undertaken to bolster the existing structural integrity of these shophouses. Within this framework, a double-height internal courtyard was reintroduced into the central shophouse by careful subtraction of a part of the existing 2nd-story slab, giving way to a dramatic entrance experience for visitors. Internal fenestrations and portals were carved into existing party walls to promote visual connectivity throughout the project that facilitates the current operations of a restaurant. This strategy also allows daylight to permeate through, improving interior illumination.
Drawing inspirations from the concept of “house”, the restaurant layout mirrors essential domestic spaces (e.g. living, dining, kitchen, and a sheltered verandah). The selection of loose furnishing also reflects this ethos, offering diverse seating arrangements to enhance customer experience. Whilst the front façade is restored to its former glory, the rear elevation facing the open courtyard is adorned with a modern reinterpretation of traditional louvered timber screen windows, often seen in traditional Southeast Asian shophouse typologies. The timber pivot screens are installed on the 2nd story facade and behave like sun shading devices, allowing filtered light and ventilation into the sheltered walkway that connects all the 2nd-story amenities.
As part of the restoration process, a concerted decision was made to restore and showcase the original 200-year-old brickwork within the party walls by carefully chipping away the existing plaster and exposing them. This strategy allows the brick walls to breathe and was first employed as a technical solution to address the challenges of maintenance posed by the site's high water table, often leading to the deterioration of conventional plaster and paint finish due to excessive water absorption. It later became part of the aesthetic and material inspiration on which the material palette was based. On top of the brickwork, the existing timber beams and roof rafters were carefully retained and restored to their original state, serving as a celebration of the buildings' heritage.
The interiors were finished with materials like decorated Peranakan tiles, terracotta breeze blocks, pebble wash, and timber, which were sourced and crafted locally. Custom feature lights and timber screens were fabricated in collaboration with Malaysia craftsmen to further accentuate the cultural resonance. The back-lit wall feature in one of the dining halls was made up of repurposed clay roof tiles that were salvaged during the retiling of the main roof.
Project gallery
Project location
Address:Melaka, Malaysia
{{item.text_origin}}



