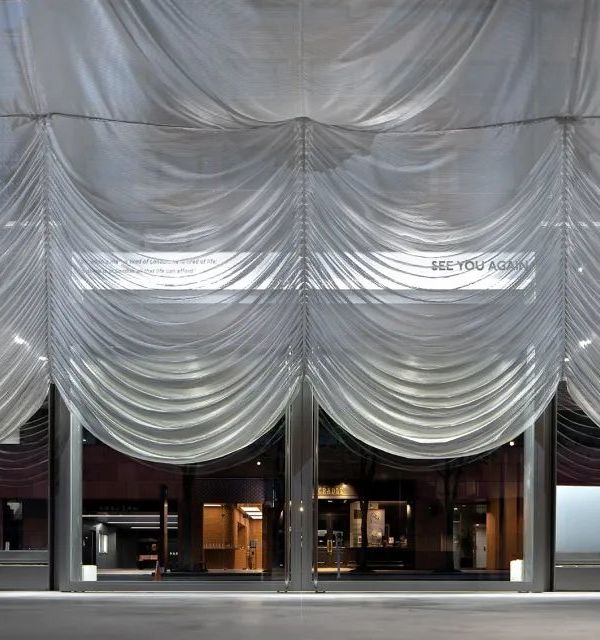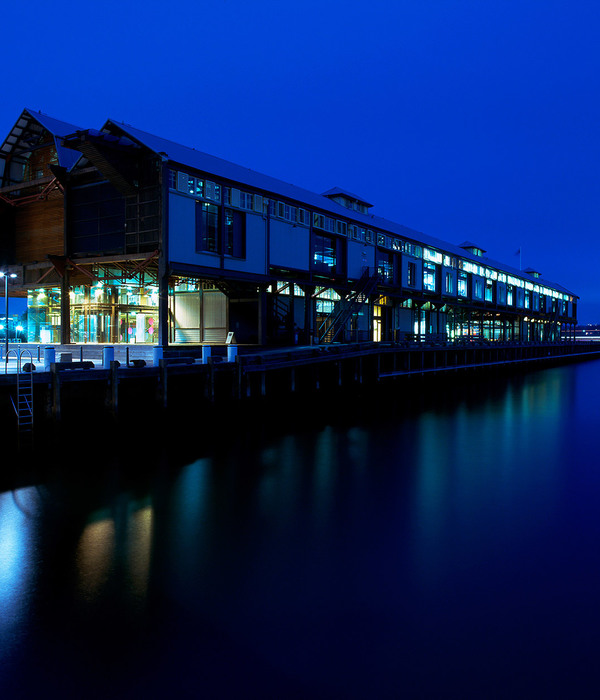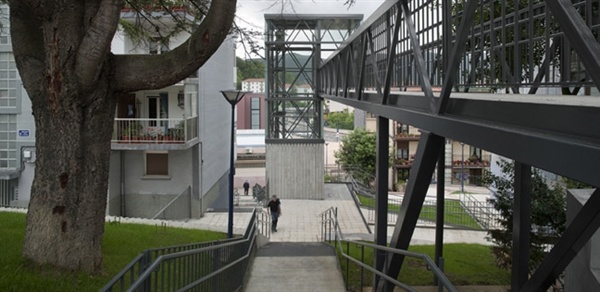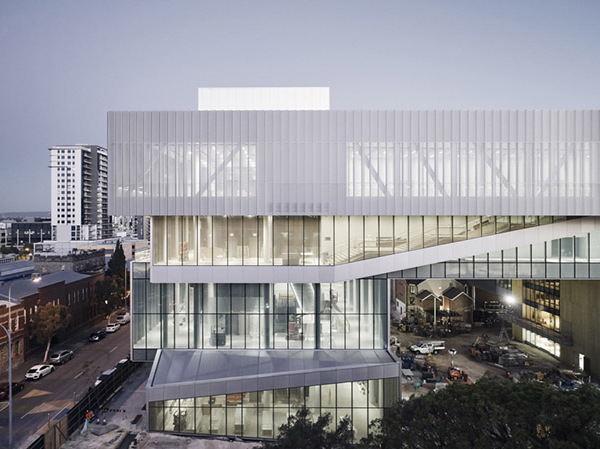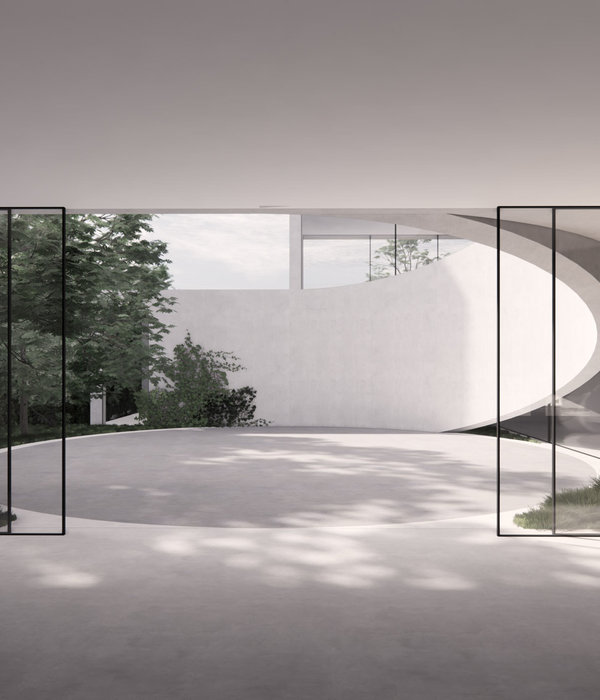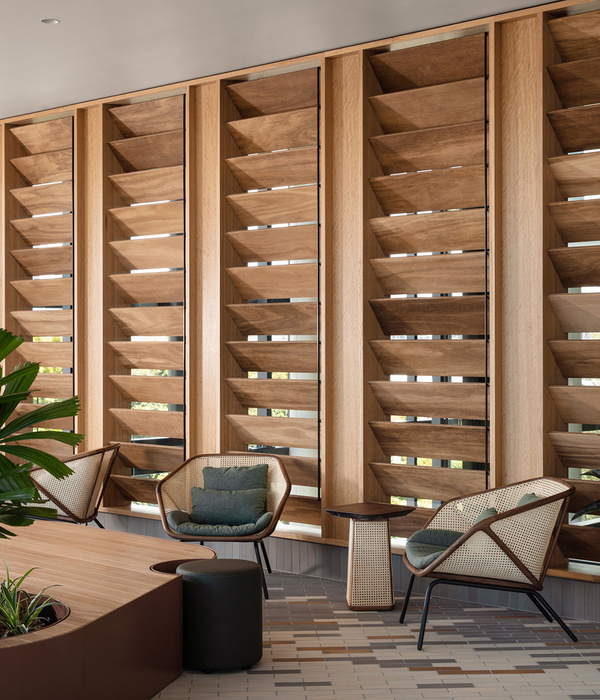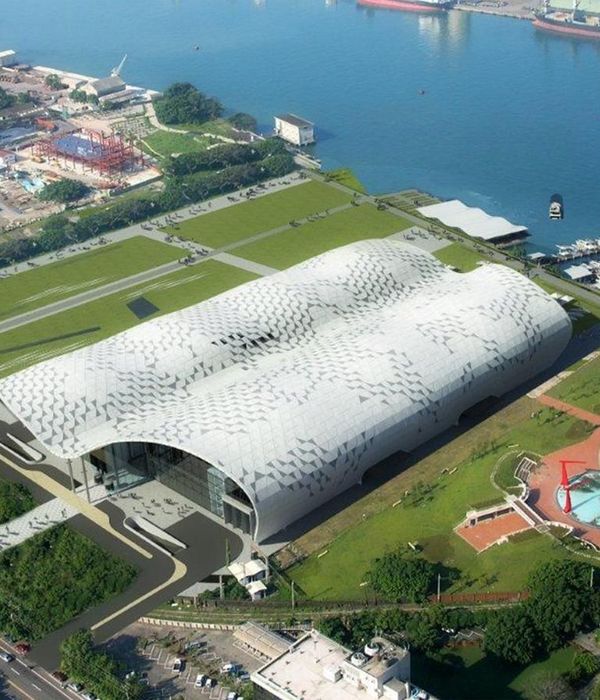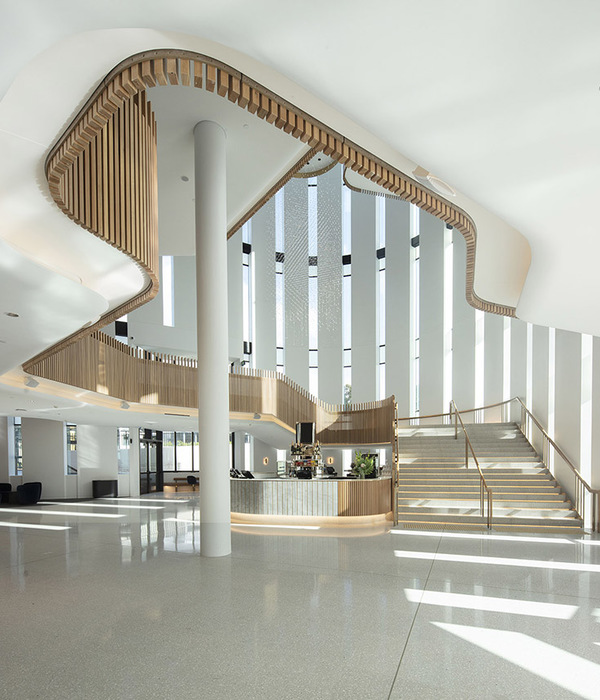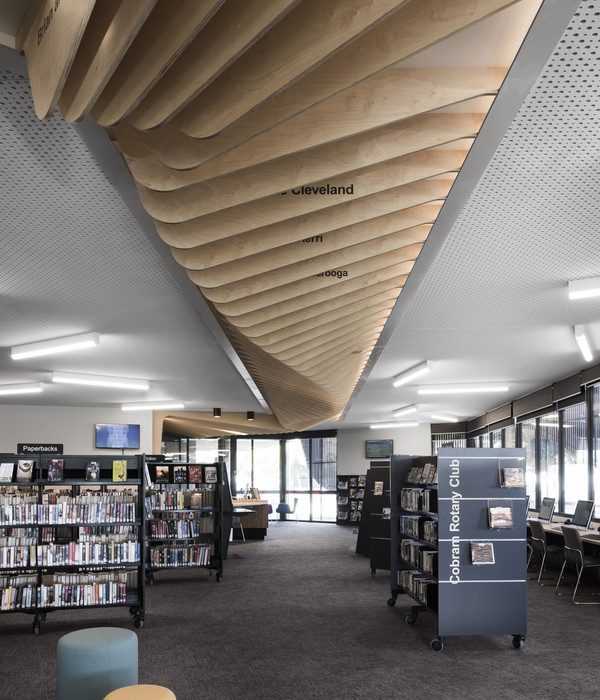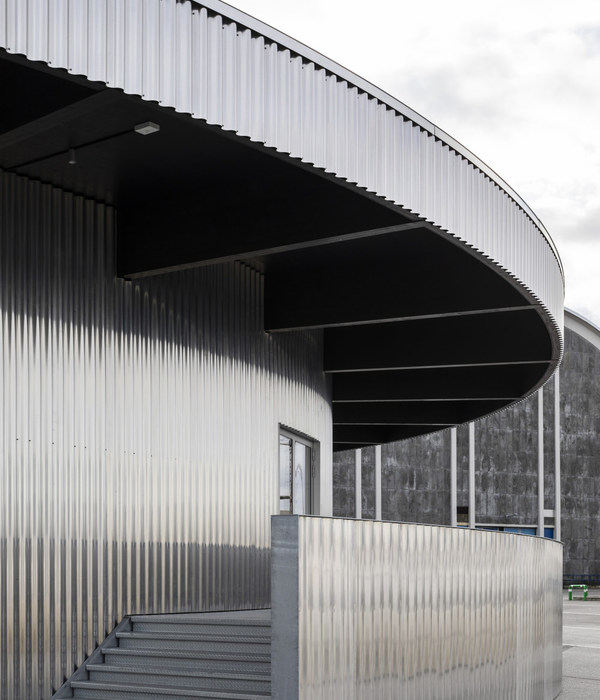Architects:monom
Area:475m²
Year:2024
Photographs:Petr Polák
Manufacturers:Laufen,Alca,Dukta,Enea Design,Ideal Standard,Jika,Pedrali,ReFelt
Architecture Team:Ing. arch. Igor Hobza, Ing. arch. Michal Bernart
Execution Design Phase:Ing. arch. Tomáš Kočař
Basic Design Phase:Ing. arch. Lenka Ilová
Lead Engineer:Ing. Kitti Orszaghová
Architecture Firm:SIEBERT + TALAŠ s.r.o.
City:Prague 6
Country:Czech Republic
Text description provided by the architects. The new building of the Municipal Library, located on the edge of the Petřiny housing estate in Prague, had to deal with a diverse urban environment. The site is located on the border between a 1930s housing estate, and terraced housing from the II.WW. era, and a solitary socialistic housing estate. On the site where the 'old nursery school' used to stand, a building has been created that responds to and further develops the existing spatial configuration. The solitary volume, although firmly anchored to the corner, clearly defines the space and its surroundings. It relates in mass and scale to the surrounding environment.
Compact volume, elemental shape, and universal architectural form are the basic attributes of the building. The object is based on a spatial grid of nine segments, and this principle also applies to the façade. Deliberate disruption of the regularity of the façade creates a memorable character; the connection between exterior and interior is maximized on the ground level. Boundaries are blurred, and the spatial arrangement of the building invites even mere passersby to visit.
With its corner position, the house defines the adjacent western garden, which becomes part of the interior. Here, visitors can read borrowed books or relax in the fresh air under the pergola or in the shade of a mature walnut tree. In the southern part of the property, the building defines the space for the supply and service yard that does not interfere with public areas.
The library as an institution is constantly evolving, and a new building must respond to this in order to materialize the vision of the library in the 21st century. The building no longer serves only as a storehouse for books; its function is shifting further towards community activities. It is becoming a local center for a wide range of social and age groups. The result is an open, welcoming, and inclusive house.
Operationally, the library is divided into three basic units. The first two floors are dedicated to the Petřiny branch of the library. The space with a central atrium is dominated by a spiral staircase—a graceful white curve as a counterpoint to the raw, exposed concrete structures. This part can be described without exaggeration as the living room of the city—the place where you are welcome.
A space that becomes a breeding ground for social interaction but also for the fulfillment of individual needs. In this part of the library, the visitor will primarily find books, specifically 9,000 volumes. The shelves are complemented by various spaces for (informal) leisure or individual or group study. For larger groups, the library offers separate study rooms. In the basement, there is a multifunctional hall with elevated seating and audiovisual equipment. This space can serve a wide range of uses, from film screenings to musical performances or lectures to a small dance floor.
Other parts of the library are not open to the public and are designed for administration and library facilities. On the last floor, there is a book sorting room and workshops for repairing the book collection belonging to the Municipal Library. It could be said that sooner or later every book in the collection will pass through the Petřiny building.
Project gallery
Project location
Address:Prague 6, Czech Republic
{{item.text_origin}}

