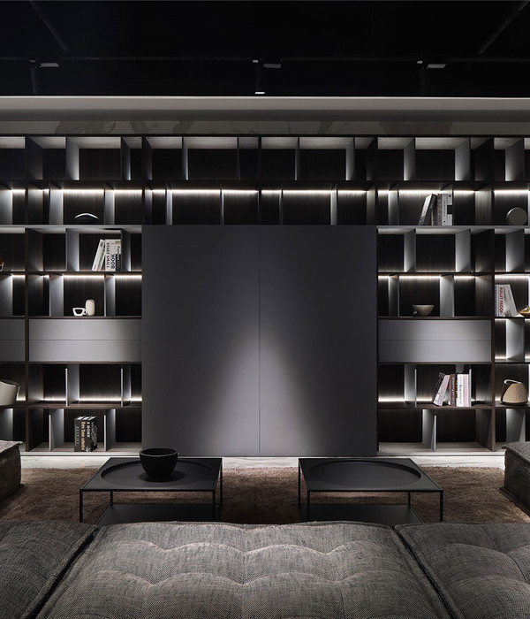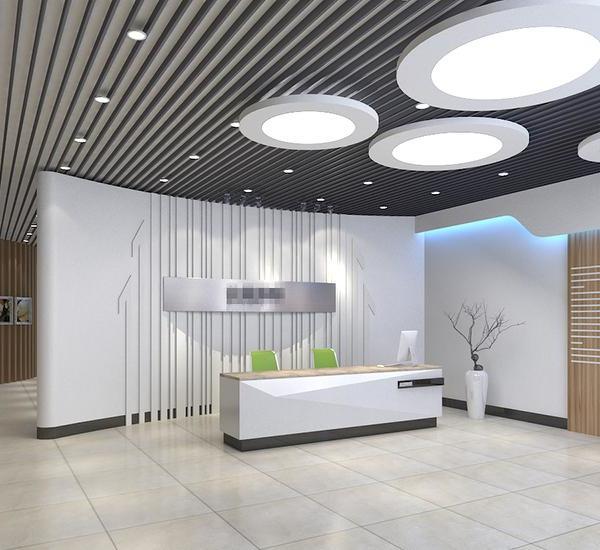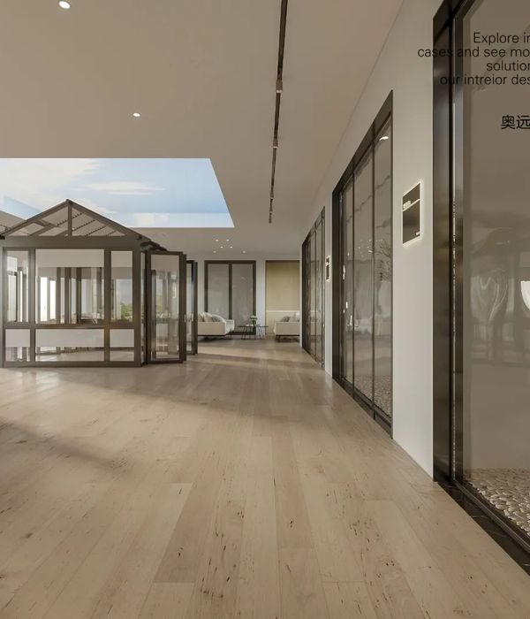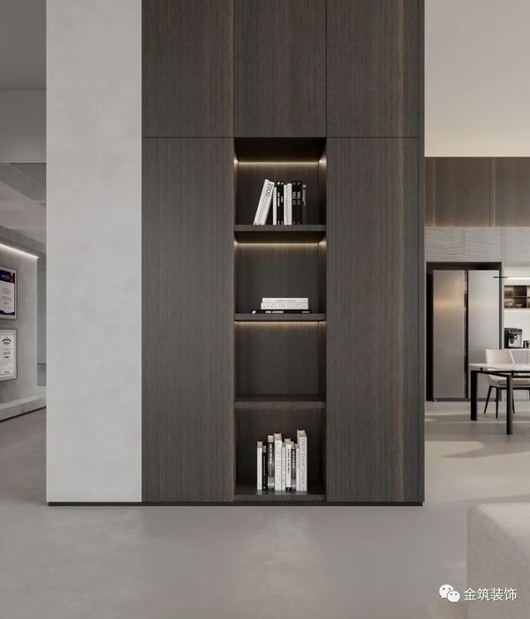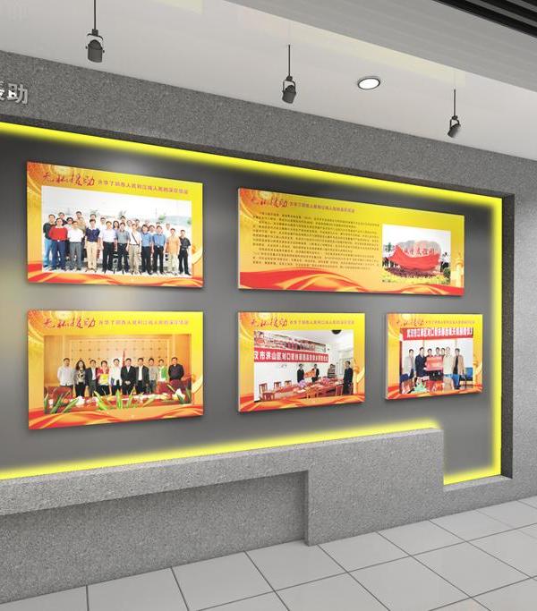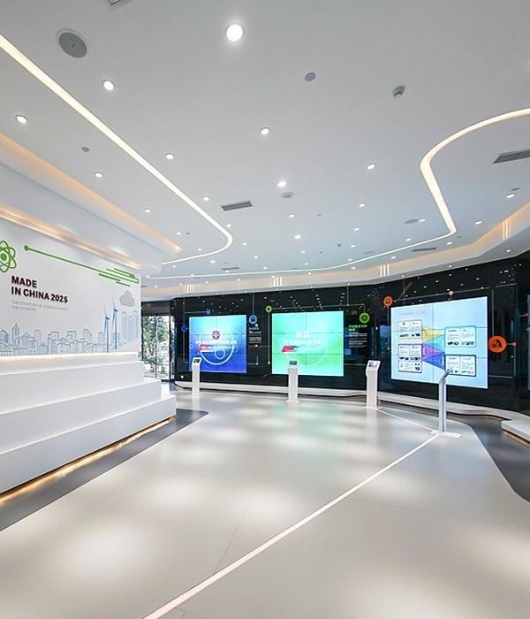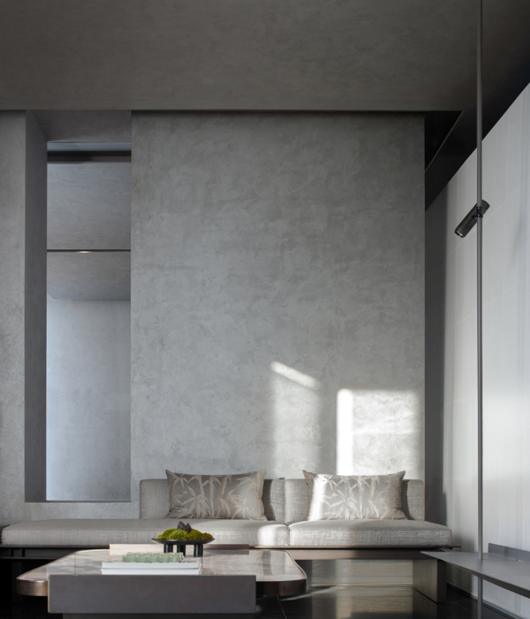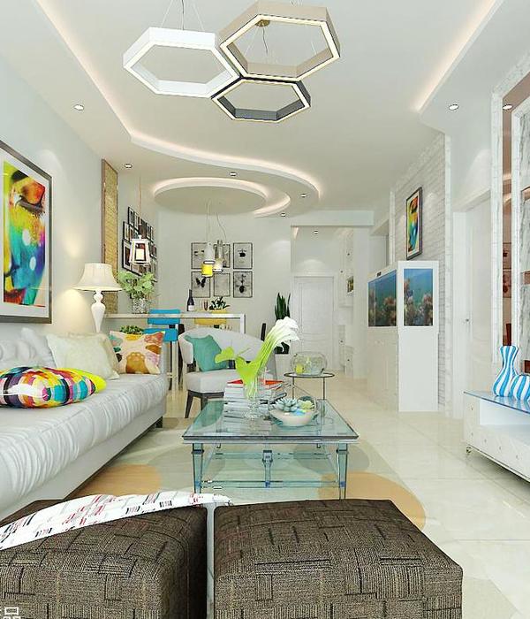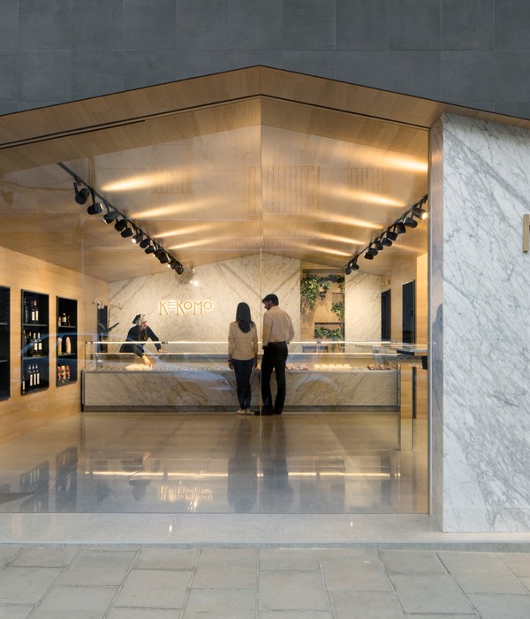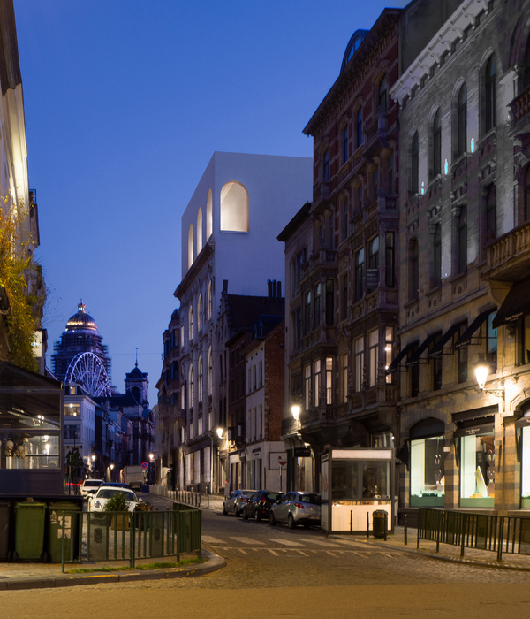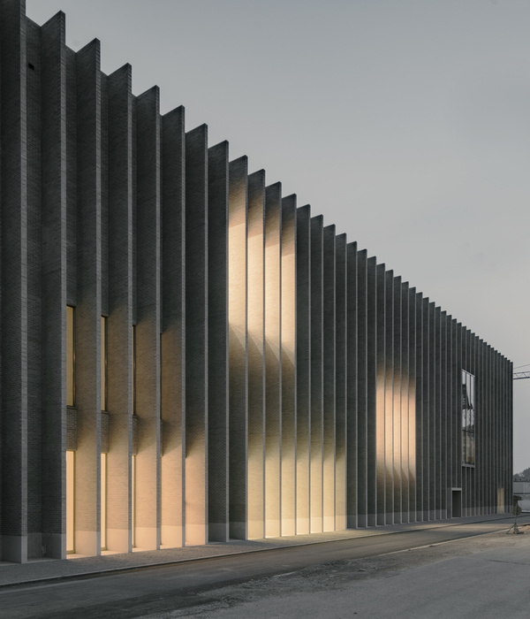日本建筑师事务所 UNEMORI ARCHITECTS 完成了福岛 Sukagawa 社区中心的设计建造。该项目是市政重建工程的一部分,旨在振兴这座在 2011 年东日本大地震时受到重创的城市。通过开展一系列市民工作坊,UNEMORI ARCHITECTS 创造出了一栋总面积 13698 平方米的多功能建筑综合体,包含五个楼层,内设图书馆、博物馆、演讲厅、育儿辅助设施以及咖啡厅等不同功能空间。社区中心由 UNEMORI ARCHITECTS 和 Ishimoto 建筑和工程公司合作完成,以开放的退台、悬挑楼板和活动导向的平面布局为主要特征。项目超越了传统公共社区中心的建筑类型,成功地将城市和居民连接在一起。
Japanese architecture office UNEMORI ARCHITECTS has completed the Sukagawa Community Center in Fukushima as part of a municipal reconstruction project to revitalize the severely damaged city center after the Great East Japan Earthquake in 2011.
Following a series of citizen workshops, UNEMORI ARCHITECTS developed a multi-purpose 13,698 sqm building complex extending five floors, housing a library, a museum, a lecture hall, childcare support as well as a café amongst others.
Built in collaboration with Ishimoto Architectural & Engineering Firm, the community center’s architecture by UNEMORI ARCHITECTS is characterized by open floor setbacks, cantilevered slabs and an activity-based floor plan, transcending the building typology of a public community center and thereby successfully connecting the city and its people.
▼建筑外观,external view of the building ©Kawasumi・Kobayashi Kenji Photograph Office
2011 年 3 月 11 日的东日本大地震毁坏了福岛县 Sukagawa 市中心的大部分区域,Sukagawa 社区中心的开发旨在让这座城市重获生机。为了重塑社区生活,激活遭到严重破坏的城市中心,UNEMORI ARCHITECTS 受托与 Ishimoto 建筑和工程公司合作建造了 Sukagawa 社区中心。该项目是市政重建工程的一部分。通过开展一系列市民工作坊,建筑师整合了公众对这座多功能社区建筑的诉求,将 Sukagawa 社区中心设计成为了一座公共论坛,连接城市和居民。
The Sukagawa Community Center was developed in the wake of the Great East Japan Earth- quake on March 11, 2011 that destroyed large parts of the city center of Sukagawa City, Fukushima Prefecture.
In order to regenerate community life and to revitalize the severely destroyed city center, UNEMORI ARCHITECTS was commissioned to develop the Sukagawa Community Center in collaboration with Ishimoto Architectural & Engineering Firm as part of a municipal reconstruction project.
By integrating the public’s demands on the multi-purpose community building through a series of citizen workshops, the Sukagawa Community Center was created as a public forum, connecting the city and its citizens.
▼鸟瞰,项目位于被地震破坏的城市中心 aerial view of the project located at the city center which was destroyed by the earthquake©Kawasumi・Kobayashi Kenji Photograph Office
Sukagawa 社区中心包含图书馆、育儿辅助设施和一个三维游乐空间,同时还设有博物馆、演讲厅和咖啡厅等不同功能。在此之上,社区中心利用五层楼 13698 平米的宽敞空间,提供了各种各样的社交区域和可供出租的学习房间,以及多个围绕建筑设置的室内外露台。
The Sukagawa Community Center includes a library, childcare support and a three-dimensional play space as well as a museum, a lecture hall and a café amongst others. Moreover, with a total floor area of 13,698 sqm extending over five floors, the Sukagawa Community Center offers various socializing spaces and rental rooms for studying as well as several inner and outer terraces that surround the whole building.
▼功能分析,program diagram©UNEMORI ARCHITECTS
▼轴测图,axonometric diagram©UNEMORI ARCHITECTS
这座由 UNEMORI ARCHITECTS 设计的社区中心采用互锁结构,将不同的楼板分成多个小部分,交错布置,形成面向历史主街层层退界的立面。这样的设计创造了许多露台,为室外活动和社交提供空间。同时,后退的立面还保证了建筑和周边住宅之间留有足够的距离。
UNEMORI ARCHITECTS designed the community center as an interlocked structure based on different floor slabs divided into small sections and staggered to form an incremental setback on the site facing the historic main street. The building’s architecture thus offers many terraces providing further outdoor activity and socializing spaces while the recessive façade of the building allows sufficient distance to the neighbouring houses.
▼结构概念分析,structural concept diagram©UNEMORI ARCHITECTS
Sukagawa 社区中心的内部结构以开放平面为主,部分楼层自由悬挑在建筑的空腔中,创造出丰富的跃层空间,在不同楼板间形成多变而开放的视觉连接。为了实现这一复杂的结构系统,建筑师在三层和四层设计了一个巨型结构系统,包含一个由桁架组成的钢框架。低层空间的悬挑楼板均悬挂在这一巨型结构上,由上层空间中的立柱支撑,其位置随承受荷载的需求而变化。此外,桁架为空调设备和火灾时的排烟通道提供空间,并且可以作为隔音层保证上层图书馆不受来自下层空间的噪声的干扰。上部楼层由缓坡和楼梯连接,游客可以在整栋建筑中漫步,犹如行走于城市之中。
The interior structure of the Sukagawa Community Center is characterized by an open floor plan and offset floor levels that partly appear to float freely in the cavity of the center, creating various voids and dynamic open views throughout the different floor slabs. In order to realize this complex structural system, UNEMORI ARCHITECTS designed a megastructure comprising the third and fourth floor that entails a steel frame composed of trusses. The cantilevered slab of the lower floor is suspended from the megastructure and supported by columns on the upper floors which positions are shifted accordingly to bear the load. Furthermore, the trusses provide space for the installation of air-conditioning equipment as well as smoke exhaust routes in case of fire, while serving as a sound-absorbing layer protecting the quiet library environment on the upper floors against noise coming from the lower floors. The upper floors are connected by gentle slopes and stairs which allows visitors to walk around the entire building as if taking a walk around the city.
▼建筑外观,立面退界与周边建筑保持距离 external view of the building, recessive facade ensuring distance from the surrounding houses©Kawasumi・Kobayashi Kenji Photograph Office
▼建筑外观,三四层采用巨型结构 external view of the building, the third and fourth floors compromised with megastructure©Kai Nakamura
▼鸟瞰,退台形成丰富的露台空间 aerial view, setbacks creating various terrace spaces©Kawasumi・Kobayashi Kenji Photograph Office
▼室外楼梯,outdoor staircase©Kawasumi・Kobayashi Kenji Photograph Office
▼交错的楼层,staggered floors©Kawasumi・Kobayashi Kenji Photograph Office
社区中心的一层为建筑的主入口,是一个斜坡空间,整合了基地本身 2.5 米的高差。一层中的等候区、咖啡厅和活动空间与室外环境无缝相连,融入了 Sukagawa 市的丘陵地形之中。二层设有育儿服务设施,如儿童图书馆和一片两层高的开放游乐场。主图书馆位于三层,带有可出租的房间和室内露台,提供安静的工作和社交场所。图书馆一直延伸到四层,设置了更多的出租房间和一个开放的社区空间。建筑的五层为博物馆。
The first floor of the Sukagawa Community Center, which serves as the main entrance to the facility, is a sloping space integrating the 2.5-meter difference in elevation of the site. The waiting area, café and event space located on the first floor are connected with the outdoor space and seamlessly integrated into the hilly city scape of Sukagawa.
The second floor houses childcare services such as a kids library or an open, two-stories playground. Located on the third floor is the main library as well as a number of rental rooms and inner terraces which allow for quiet working as well as socializing spaces. The library extends across the fourth floor where more rental rooms and an open community space are located.
The museum can be found on the fifth floor of the facility.
▼入口公共空间,public space at the entrance©上:Kawasumi・Kobayashi Kenji Photograph Office,下:Kai Nakamura
▼空间布局顺应基地高差,space layout corresponded with the height differences in the site©Kai Nakamura
贯穿整个空间的坡道,slow ramp through the entire space©上:Kai Nakamura,下:Kawasumi・Kobayashi Kenji Photograph Office
▼如同在城市中漫步,as if walking in the city©Kai Nakamura
▼二层连廊,corridor on the second floor©Kawasumi・Kobayashi Kenji Photograph Office
▼游乐场,playground©Kawasumi・Kobayashi Kenji Photograph Office
儿童图书馆,kids library©Kai Nakamura
▼交错的楼层,staggered floors©Kai Nakamura
▼主图书馆,main library©Kawasumi・Kobayashi Kenji Photograph Office
▼中空区域,不同楼层视线相通 void, visual connection between different levels©Kai Nakamura
▼连廊和桁架结构,corridors and large truss structure©Kai Nakamura
▼阅览区,reading area©Kai Nakamura
▼社区空间,community space©Kawasumi・Kobayashi Kenji Photograph Office
室内露台,inner terrace©Kawasumi・Kobayashi Kenji Photograph Office
▼室外露台,terrace©Kai Nakamura
▼可以自由组合的家具,movable furniture ©Kai Nakamura
Sukagawa 社区中心提供了丰富的文化和娱乐活动,囊括了不同的活动主题,如育儿、游戏、创造、学习、会面等等。UNEMORI ARCHITECTS 将设施分成了不同区域,为人们创造了各种各样的机会,相遇、参与活动、与知识共舞。
The Sukagawa Community Center offers a wide range of cultural and recreational activities that are assigned different activity themes, such as Raise, Play, Create, Learn and Meet. UNEMORI ARCHITECTS divided the facility into different areas of action offering various opportunities for people to meet, to engage in activities and to interact with knowledge.
▼儿童活动露台,terrace for children to play©下:Kai Nakamura
▼丰富的活动空间,various activity spaces©Kawasumi・Kobayashi Kenji Photograph Office
UNEMORI ARCHITECTS 设计 Sukagawa 社区中心旨在超越功能边界,通过重新诠释公共社区中心的建筑类型创造复杂的使用体验。设计采用复杂的结构布局和活动导向的主题设置,抛弃了传统的功能分类,提出了一个新的建筑解决方案,在满足公共交流需求的同时,在城市和居民之间建立起了长久而丰富的关联。
UNEMORI ARCHITECTS designed the Sukagawa Community Center to transcend functional boundaries and enable a complex experience by reinterpreting the building typology of a public community center. With the complex structural layout of the community center as well as the reclassification from conventional categories into activity-oriented themes, UNEMORI ARCHITECTS provided an architectural solution that addresses the need for a public forum and simultaneously creates a long-lasting and versatile relationship between the city and its citizens.
▼从露台望向城市,view to the city from the terrace©Kawasumi・Kobayashi Kenji Photograph Office
夜景,night view©Kawasumi・Kobayashi Kenji Photograph Office
区位分析,location©UNEMORI ARCHITECTS
一层平面图,first floor plan©UNEMORI ARCHITECTS
▼二层平面图,second floor plan©UNEMORI ARCHITECTS
三层平面图,third floor plan©UNEMORI ARCHITECTS
▼四层平面图,fourth floor plan©UNEMORI ARCHITECTS
五层平面图,fifth floor plan©UNEMORI ARCHITECTS
▼剖面图,section©UNEMORI ARCHITECTS
Location: Sukagawa City, Fukushima, Japan
Principal use: Complex (library, public hall, childcare support, etc…)Site area: 7,723 sqm
Building area: 4,876 sqm
Total floor area: 13,698 sqm
Structural systems: Steel frame
Scale: 5 storiesCompletion: August 2018
Architecture: Ishimoto Architectural & Engineering Firm /UNEMORI ARCHITECTS
Structural & Mechanical Engineers: Ishimoto Architecturral & Engineering Firm(design cooperation: Oak Structural Design Office)General contractors: Sumitomo Mitsui Construction,Sanpaku Kogyo Joint venture group
Sign planning: Irobe Design Institute, Nippon Design Center
Landscape: Inada Takio Landscape Design Office
Disaster prevention design: ATAKA BOSAI SEKKEI
Acoustic: Karasawa Architectural & Acoustic Design
Library consulting, exhibition curation: ACADEMIC RESOURCE GUIDE
Civic collaborate consulting: Stillwater
Exhibition plan: Tanseisha
Photo: Kawasumi /Kobayashi Kenji Photograph Office, Kai Nakamura
{{item.text_origin}}

