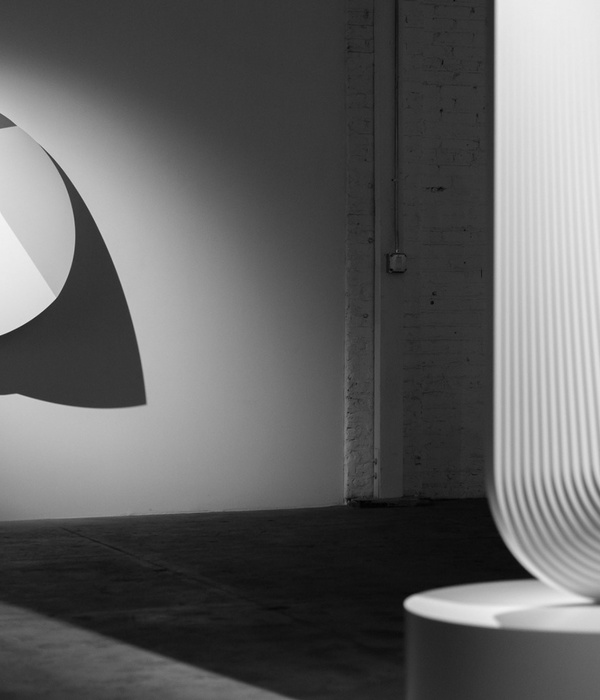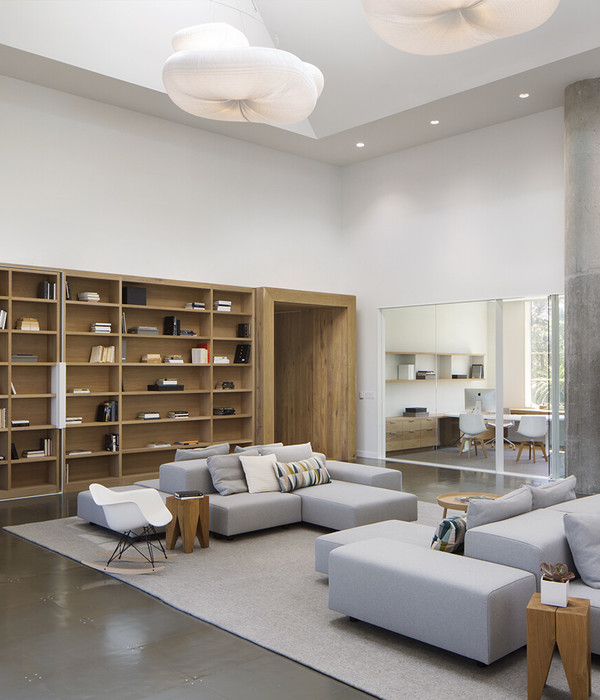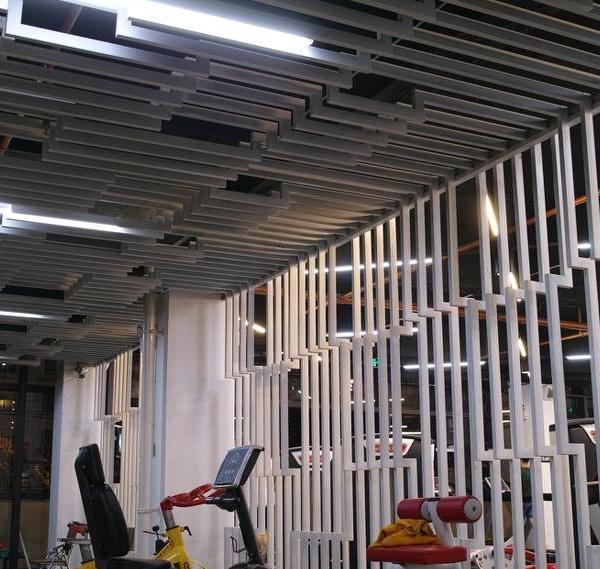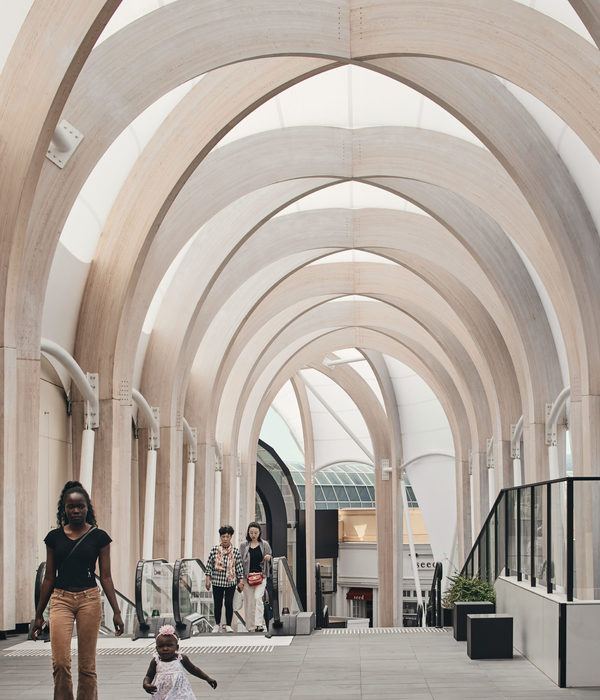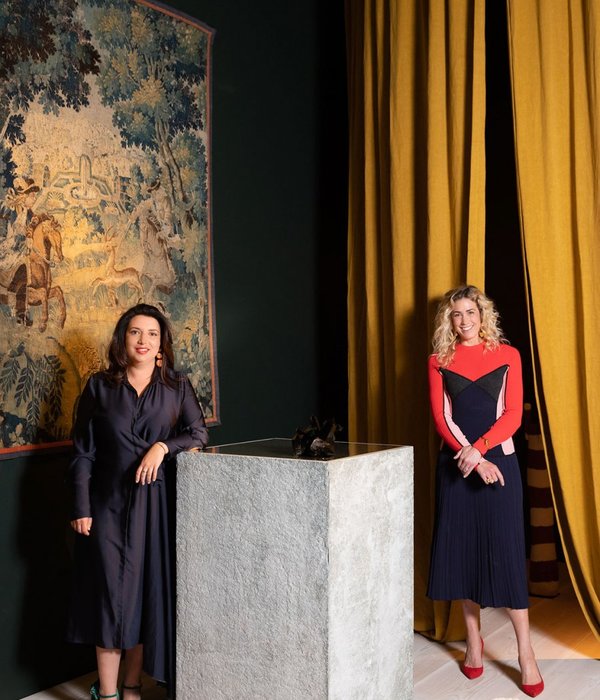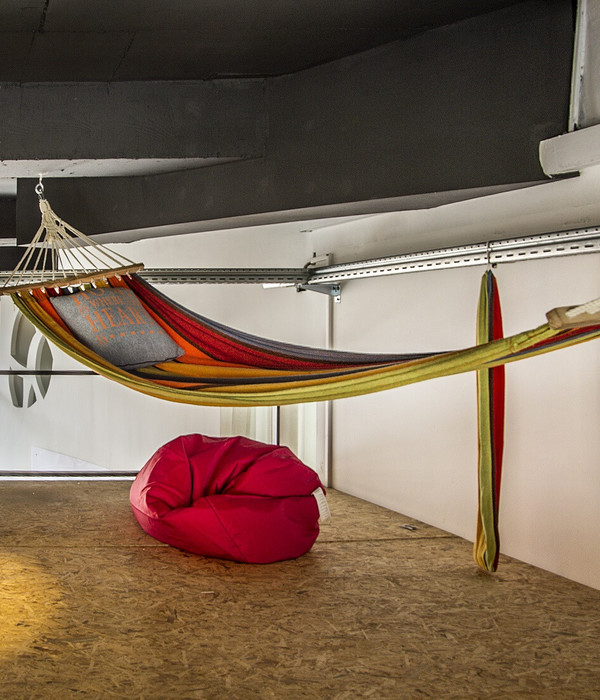悉尼大剧院位于悉尼西边的新兴区,是一个可容纳2000个坐席的多功能表演剧场。剧院的形式非常独特:混凝土被打造成流线型的幕帘,从门厅穿过,环绕在礼堂周围,营造出动感的建筑形态,吸引着观众进入剧场欣赏表演。垂直的玻璃开窗嵌在混凝土幕帘中,向外呈现出建筑内部的景象。白色的混凝土建筑外墙在日光的照耀下闪着微光,而随着夜幕降临,剧场内演出的灯光则反向照亮了夜空。项目的设计理念超前而大胆,旨在通过形式,材质及色彩搭配创造出从外部世界进入魔幻表演世界之旅。
The Sydney Coliseum Theatre is a 2000-seat multi-mode performance venue located in burgeoning Western Sydney. The coliseum’s form is distinctive; a flowing concrete curtain swept across the foyers and around the auditorium creating a fluid movement that intrigues, drawing patrons into the performance within. Glimpses through the concrete curtain are accentuated through vertical glass slivers that reveal interior colour to the neighborhood beyond. Shimmering white concrete gently glimmers by day, and as the light dims, the glow of performance illuminates the night sky. The conceptual narrative for the design stems from the concept of transcendence, with the journey from the outside world to the magic of performance reflected through form, materiality and colour.
▼项目概览,overview © Alina Gozina, John Gollings
该项目的设计摈弃了多余的装饰,并有意限制了材料的使用。整个建筑只使用了三种主要材料,木材,水磨石及石膏。
The design confidently rejects superfluous decoration and employs a purposely restrained use of three primary materials; timber, terrazzo and plaster.
▼由木材,水磨石及石膏三种主材料的打造的内部空间,interior space made of three main materials: wood, terrazzo and plaster © Alina Gozina, John Gollings
建筑中的夹层和辗转的楼梯之间产生了戏剧性的结合,为内部空间带来交响乐般的非凡品质,将戏剧的灵魂注入到建筑中的每一个角落。室内多层的中庭由宽敞的楼梯相互连接,在进入安静的表演区前,形成了一系列有趣的停留空间。
▼多层中庭由楼梯相互连接,generous sweeping stair connects the multi-layered atrium © Alina Gozina, John Gollings
▼空间灯效,light effect © Alina Gozina, John Gollings
▼夹层及楼梯形成戏剧化的空间,dramatic interplay between layered mezzanines and sweeping staircases © Alina Gozina, John Gollings
▼中庭的错层,layered mezzanines in atrium © Alina Gozina, John Gollings
The dramatic interplay between layered mezzanines and sweeping staircases creates a symphonic quality to the interior, imbuing the heart and soul of performance into every inch of its built form. A generous sweeping stair connects the multi-layered atrium, carving out multiple vantage points to take in the charged atmosphere before the quiet calm of curtains up.
▼楼梯连接中庭错层,形成一系列停留空间, stair connects the multi-layered atrium, carving out multiple vantage points © Alina Gozina, John Gollings
▼夹层空间,layered mezzanines © Alina Gozina, John Gollings
剧场的配色凸显了空间的戏剧性,能够很好地激起观众的期待。当观众进入剧场式,象牙色立面及灰色水磨石地板形成的外部空间,将陡然转化为由木材装饰的剧场内部空间。流线型的木板装饰包裹着空间中央黑色的表演区,观众的注意力由此被吸引至舞台中央。
Cox事务所总监Brooke Lloyd表示:“从芭蕾舞爱好者到摇滚音乐家,这个剧场将服务于所有人。质朴纯粹的空间将像变色龙一样,适应任何人及任何场合。”
The palette heightens the drama as you move into the theatre – stirring patrons’ expectancy for what lies within. The space dramatically shifts from an ivory lined façade and dove grey terrazzo floors to a fluid ribbon of timber, enveloping the central volume into an inky dark performance space where all attention is on centre stage.
“This venue is for everyone, from ballet lovers to rock enthusiasts. The honest and unpretentious materiality is almost chameleon-like in its ability to suit everyone and every occasion.” COX Director Brooke Lloyd
▼坐席,大面积使用木材装饰,seats, decorated with wood © Alina Gozina, John Gollings
悉尼剧场执行董事Craig McMaster说到:“建筑雄伟壮观的立面吸引着参观者前来欣赏内部激动人心的表演。通过独特的水晶桥入口,观众将进入到恬静舒适的内部空间,欣赏到永不过时的室内装饰及布置有枝形吊灯的中庭。”
悉尼大剧院无疑是壮丽的,但更重要的是,它将作为文化中心丰富周边社区生活,助力社区的团结及稳定发展。
“The façade delivers an imposingly majestic arrival for visitors, hinting at the thrilling performance which await inside. Interior foyers are welcoming and calm, with unique Crystal Bridge entry, timeless natural finishes and magnificent ‘chandelier atrium’.” Executive Director, Sydney Coliseum, Craig McMaster.
The Sydney Coliseum Theatre certainly delivers beauty but more importantly provides a cultural heart to enrich and unite a steadily growing community.
▼夜色中的剧院,剧院由独特的水晶桥进入,night view, theater with unique Crystal Bridge entry © Alina Gozina, John Gollings
Key stats: The project include: 2000 seats + 1300 retractable seating Size: 8000m2 Layer: 3 foyers Other: 7 bars Chandelier made up of 241 strands of thousands of crystals Completion date: 2019 Project team: Cox Architecture
{{item.text_origin}}

