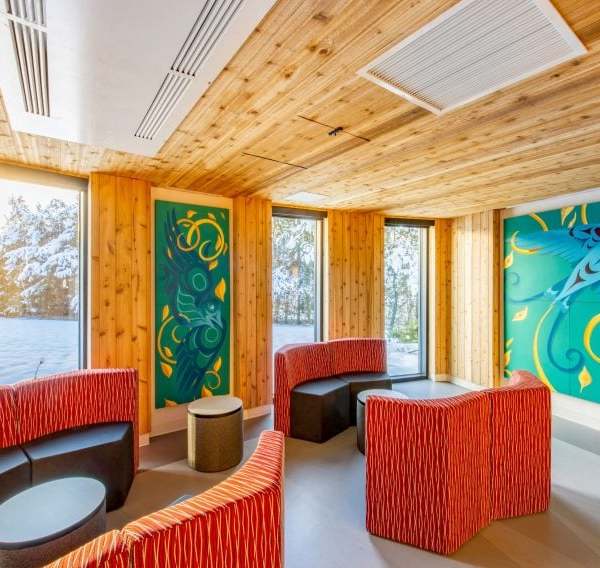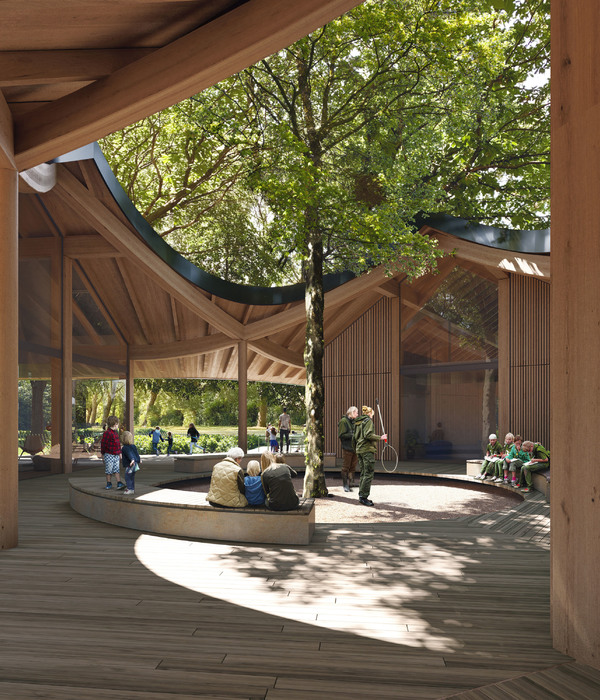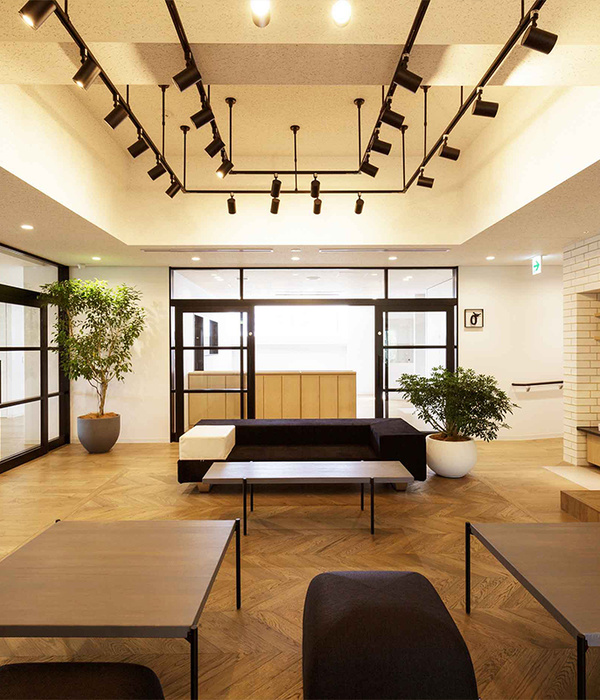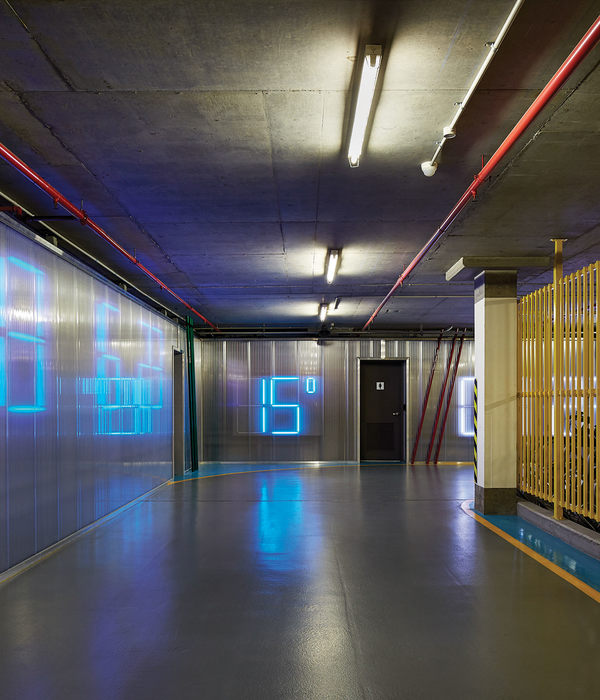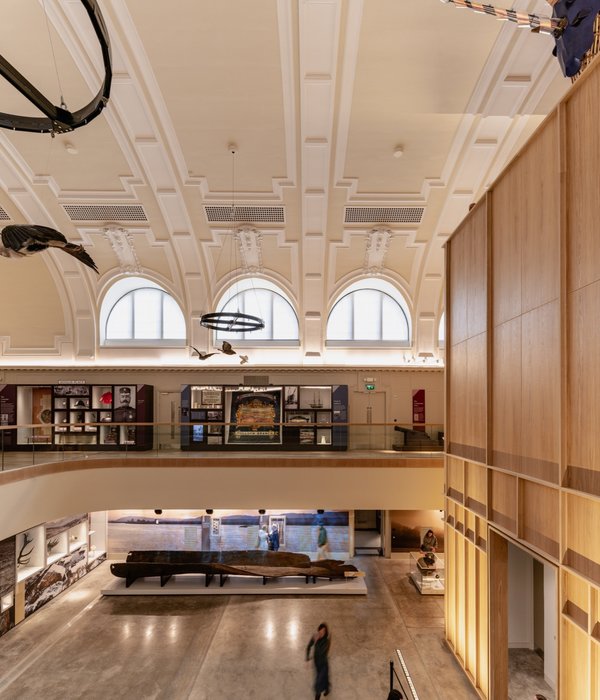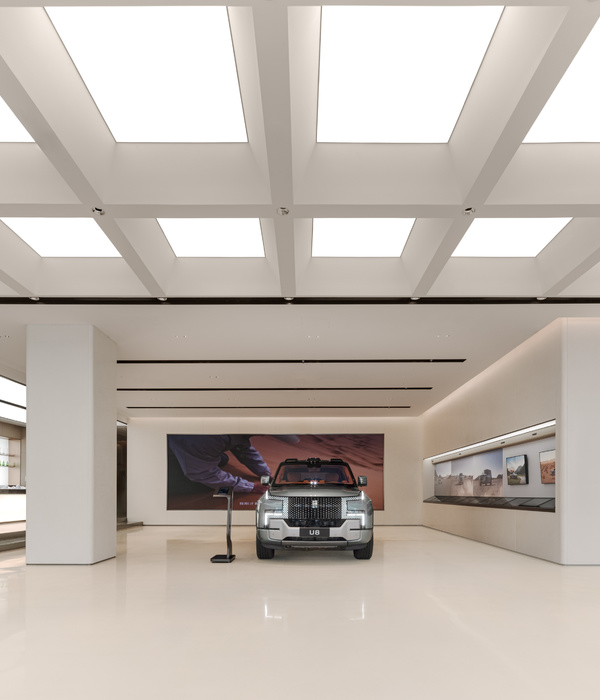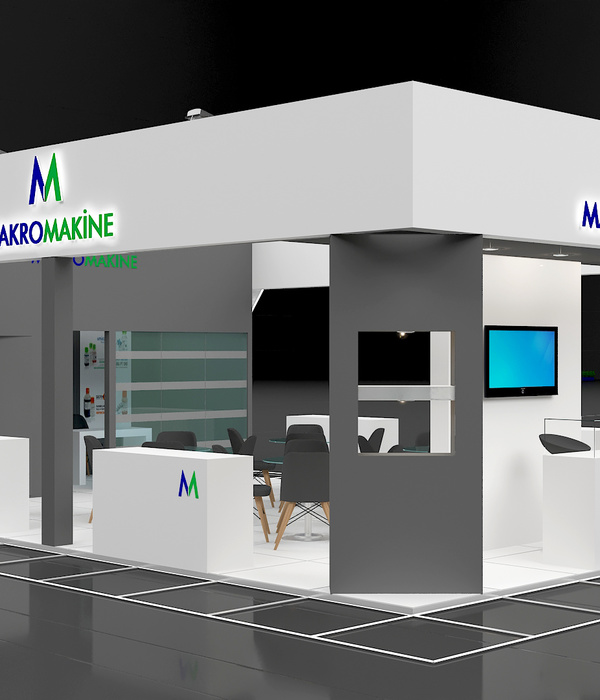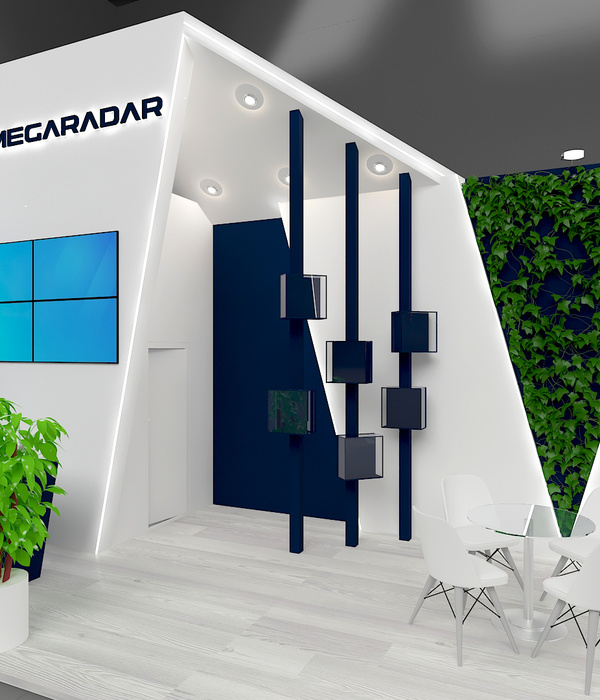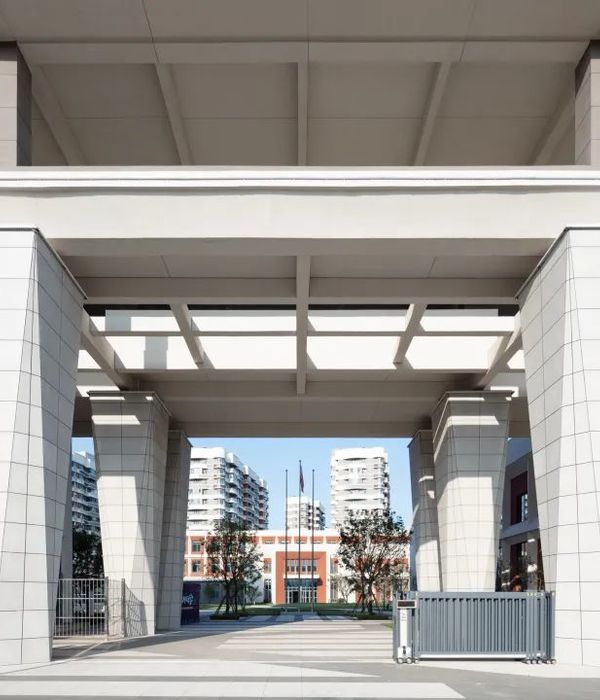Firm: LOM architecture and design
Type: Commercial › Bank
STATUS: Built
YEAR: 2018
SIZE: 25,000 sqft - 100,000 sqft
The headquarters building for NBO in Muscat is a dramatic structure with a total area of 50,000 sqm across nine floors. Standing on a prominent site on Al Sultan Qaboos Street, near the Grand Mosque and the city centre, its scale and location make this one of the most important new buildings in Oman in recent years.
The design takes inspiration from the history and topography of Oman, reinterpreted in a radical, contemporary idiom. The local Omani limestone has been used in new ways, creating an abstract and sculptural building where stone is both a load-bearing and a floating element.
Externally, the building envelope changes at each floor level to create a natural, stepped profile, rising from a rough-hewn base to a clean, distinctive parapet line. The design of the base - which comprises a load-bearing natural stone façade of terraces - reflects the terrain of the local mountainous landscape. Large, deep blocks evoke the qualities of a natural landform. The façade of the upper floors - formed from a vertical precast panel system - is inspired by the architecture of traditional Omani forts such as Nizwa, Nakhal and Bahla. Generous planting overhangs various external terraces, creating a visible connection with the surrounding landscape.
LOM worked with Buro Happold to deliver a façade system using traditional masonry techniques combined with a contemporary engineering approach which creates openings for deep ribbon windows and allows solar shading. This system - used for the first time on a building in Oman - uses a series of precast lintels supporting massive hand-set stone courses suspended off the frame of the building. The façade has been configured to incorporate a seismic joint along each floor to allow different parts of the building to move independently in the event of a tremor or earthquake taking place.
John Avery LOM architecture and design
{{item.text_origin}}


