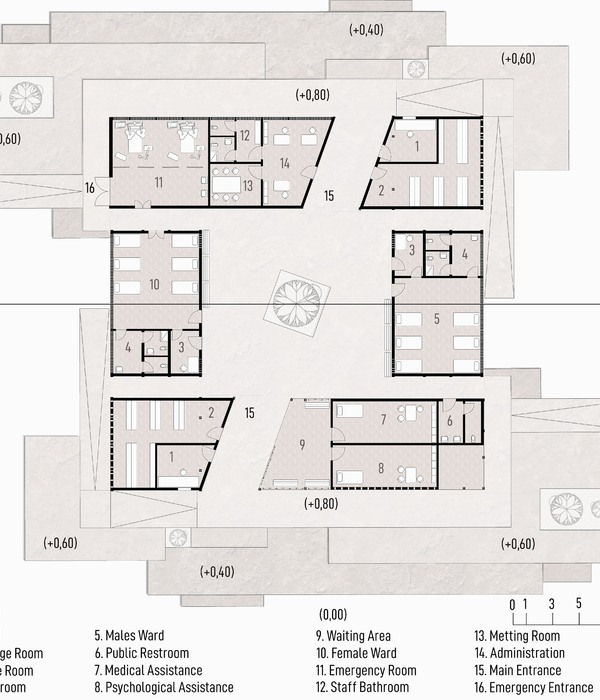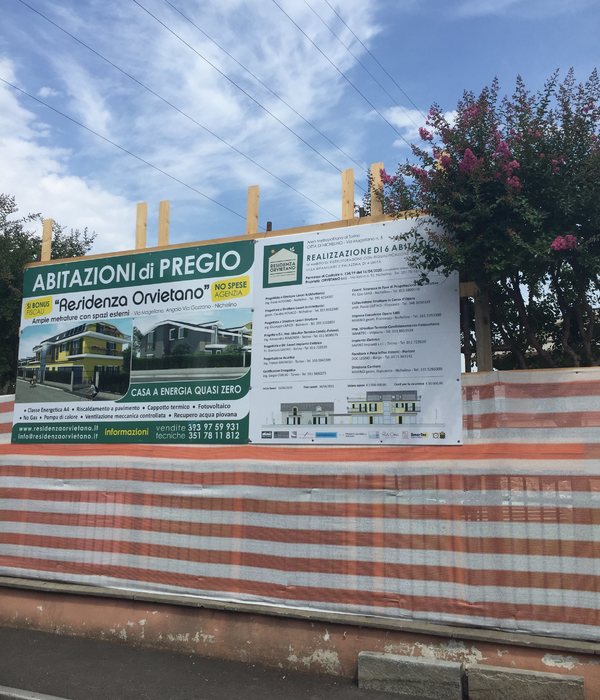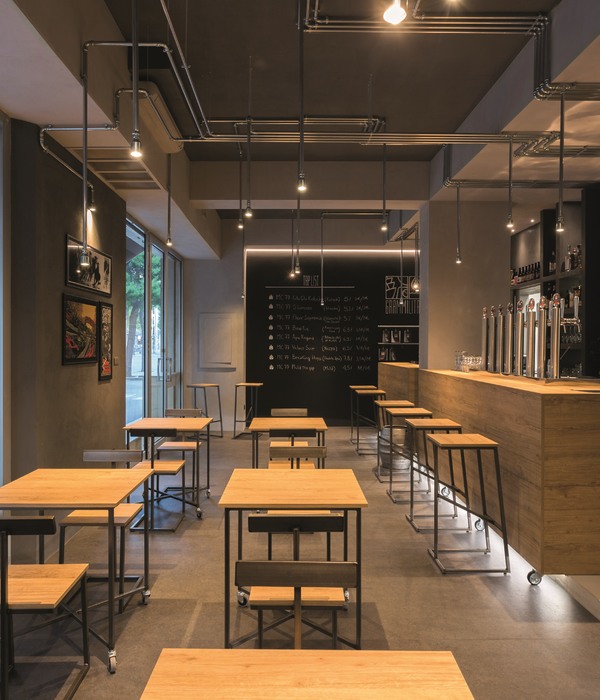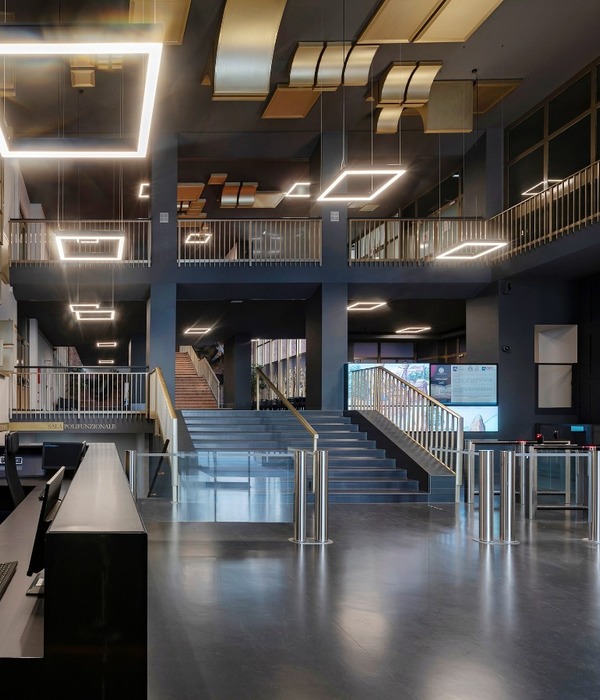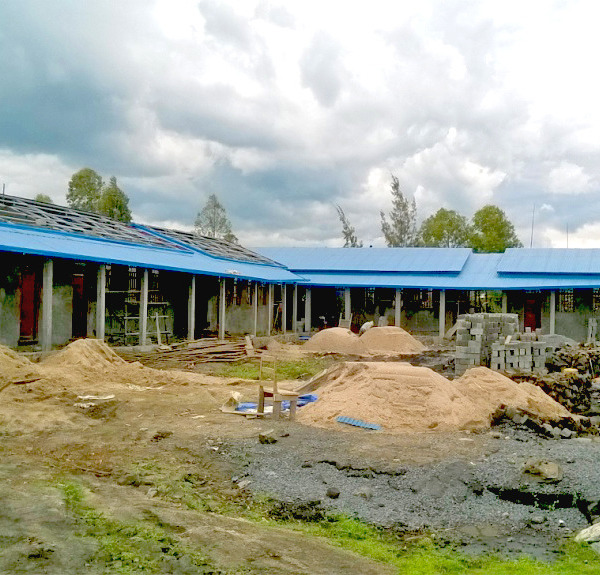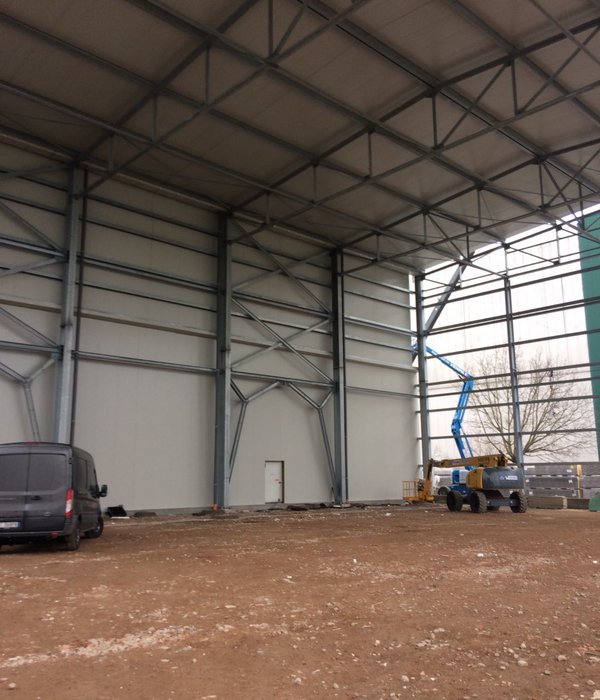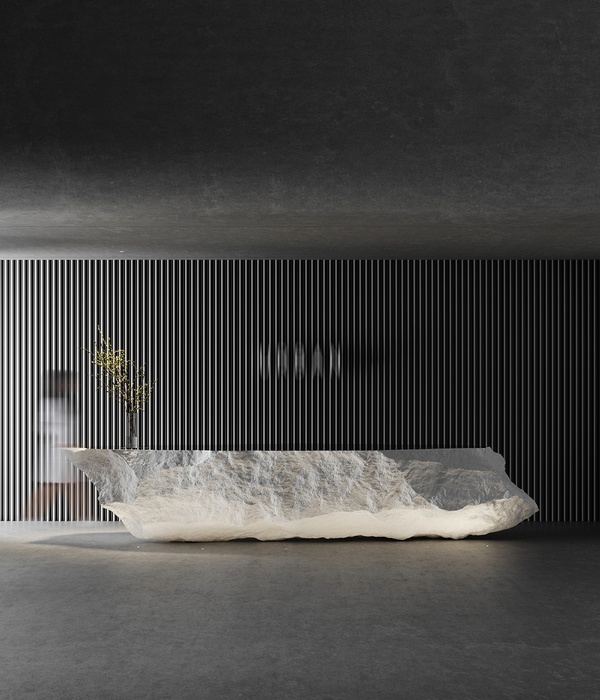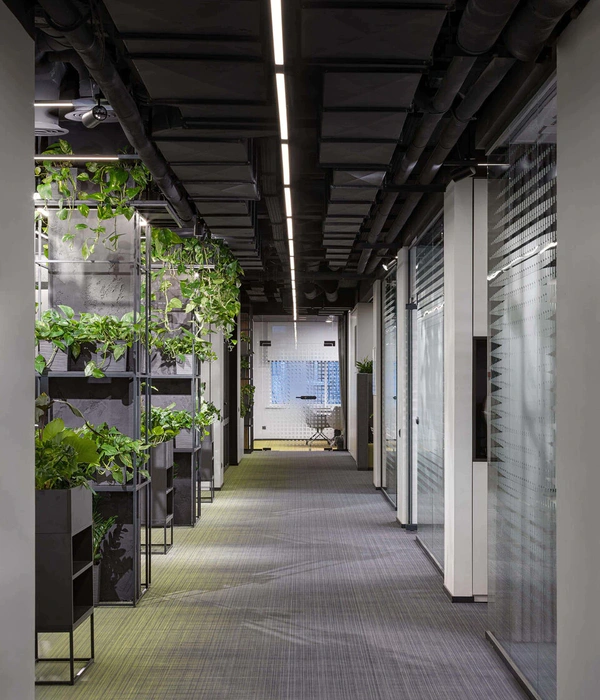Architects:BBL estudio,Jorge Ludueña,Juan Carlos Bamba,Pierre Berrú
Photographs:JAG studio
Manufacturers:Holcim,Andec,Legrand / Bticino,NOVACERO
Lead Architect:Juan Carlos Bamba, Pierre Berrú, Jorge Ludeña
City:Guayaquil
Country:Ecuador
Text description provided by the architects. The pandemic has changed the relationship between housing and public space, accommodating the way we share among members and integrate as a community. Currently, after the COVID 19 sanitary emergency, we have found out the communities are resilient, reorganize, and renew the social bonds for protection. The meeting points provide the opportunity to learn how the social dimension in micro-communities is reinforced in times of crisis.
During the pandemic, cooperative work was carried out with the community "Hijos del Suelo" in East Mapasingue, a marginal suburban area located on a hill in the city of Guayaquil, Ecuador. It was developed as humanitarian aid and social restoration project with COOPI (Cooperazione Internazionale); where for five months, a participatory design process was instated by using diverse methodologies including the social construction of the habitat in order to rehabilitate the old, deteriorated communal home.
The communal house rehabilitation project becomes a “lighthouse” for the community, thus, a guide that sees the families through their cultural and educational activities. It serves as a meeting point both during the day due to its permeability and its ability to extend to the public spacing, as well as during the night when its luminosity projects upon the stairs creating security and dynamism in the neighborhood. At present, the lighthouse serves as a safe integration space for 250 families in the area and for more than 150 children of different nationalities who use the space as an area for reading, recreational, and diverse ludic activities.
One of the fundamental design strategies consisted in amplifying the public space with the construction of a platform which created a transition space between the stairway and the interior space. The large folding doors allow two clear spatial configurations. When closed, the communal house contents are kept safe, and the platform serves as an extension of the stairway; when opened the street is introduced into the communal house’s interior space blurring the boundaries between the private and public space as well as interior and exterior space. This ambivalent situation evidences the reading of the concept “communal house” as an oxymoron that materializes in a hybrid space where the domestic and the common coexist.
Upon further critical reading, it was decided to preserve the preexisting modular structure and to intervene in the limits of the communal house to convert them into transition thresholds that in turn function as programmatic bands. The façade towards the street connects the exterior with the communal house’s extension floor, the diving wall is demolished to gain a strip of light and activity; the previous bathroom and kitchen batteries are eliminated to configure a compact and practical services band. The lateral façade wall is demolished to build a large transparent piece of furniture where to store, sit and read. Finally, the cover is dismantled and raised to generate further ventilation and lighting. A final gesture is made, a balcony on the east-facing corner leans out to welcome visitors and serves as an attraction point on an urban scale as it can be seen from afar.
The protruding vertical element that symbolizes a lighthouse and gives the project an industrial character serves both as a skylight during the daytime to capture sunlight while at night the opposite effect occurs as it projects the light from the interior towards the rest of the buildings. The interior space is all white to capture and reflect the greatest amount of light necessary due to the communal house’s implantations complex conditions. The narrow and elongated piece of land in between diving walls does not allow openings to illuminate three of its facades. Lastly, the folding doors, the service area’s curtains, the furniture, and plants allow the space configuration to vary to accommodate the spaces’ diverse activities organized at the community level.
Project gallery
Project location
Address:Precoop Hijos Del Suelo, Guayaquil, Ecuador
{{item.text_origin}}




