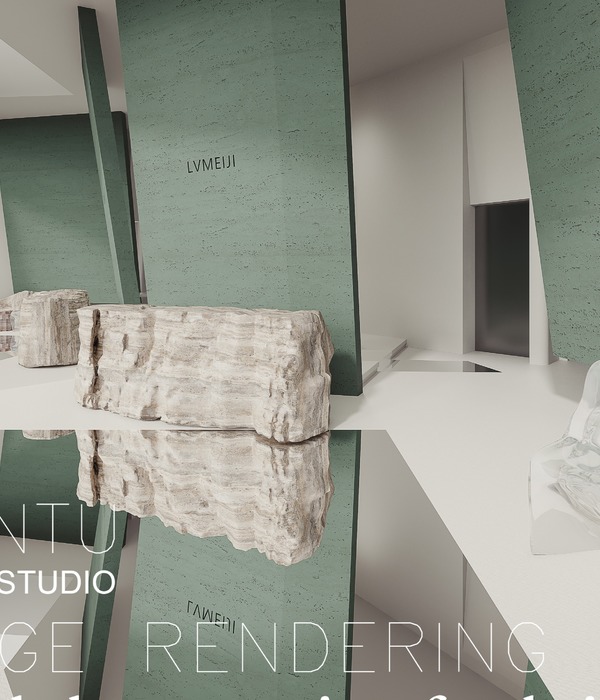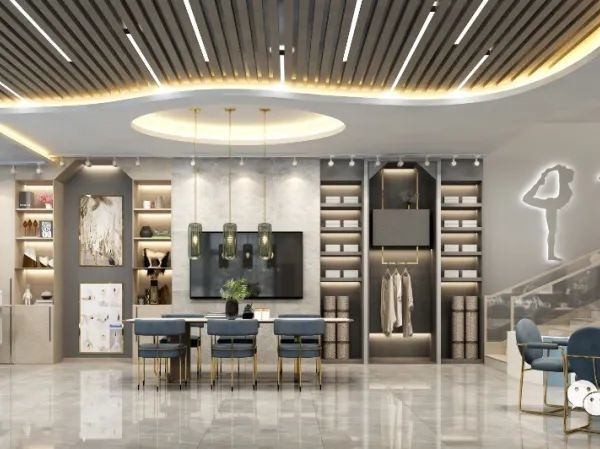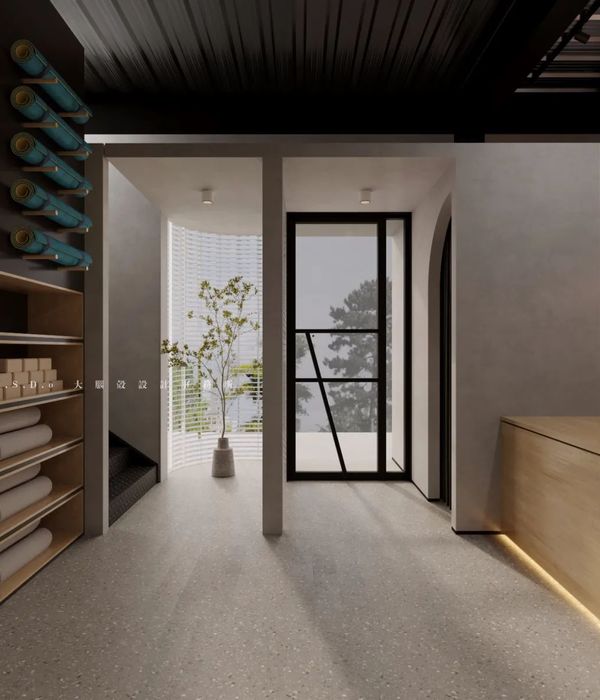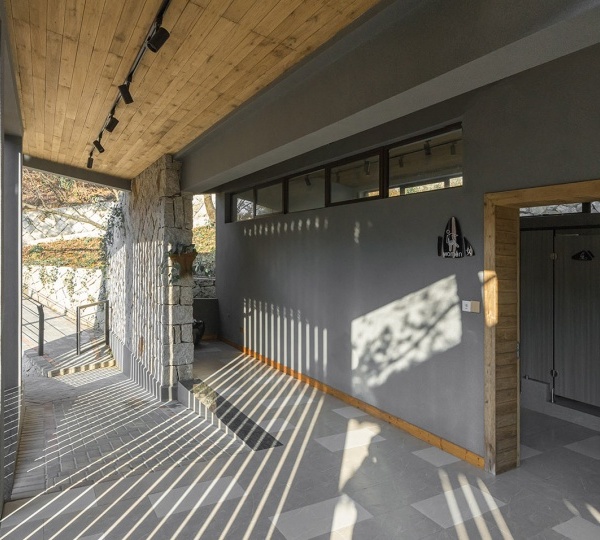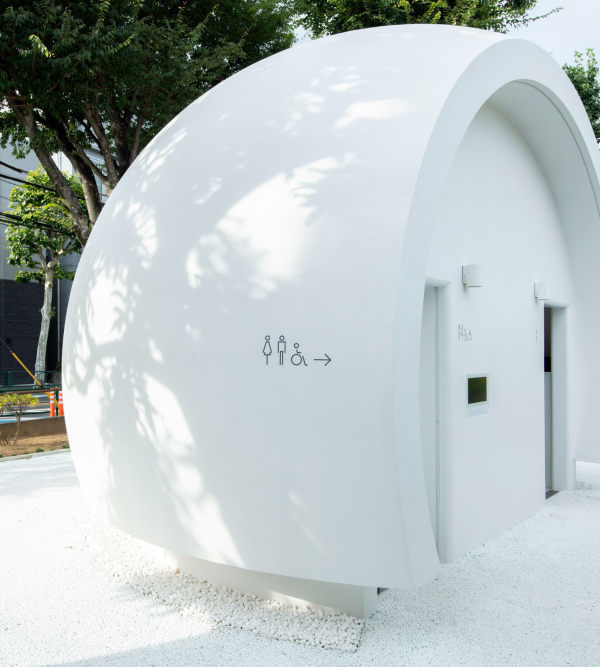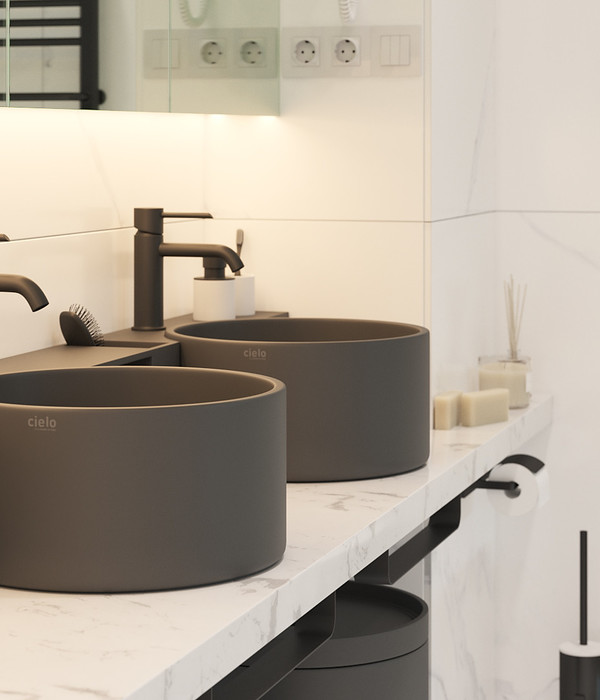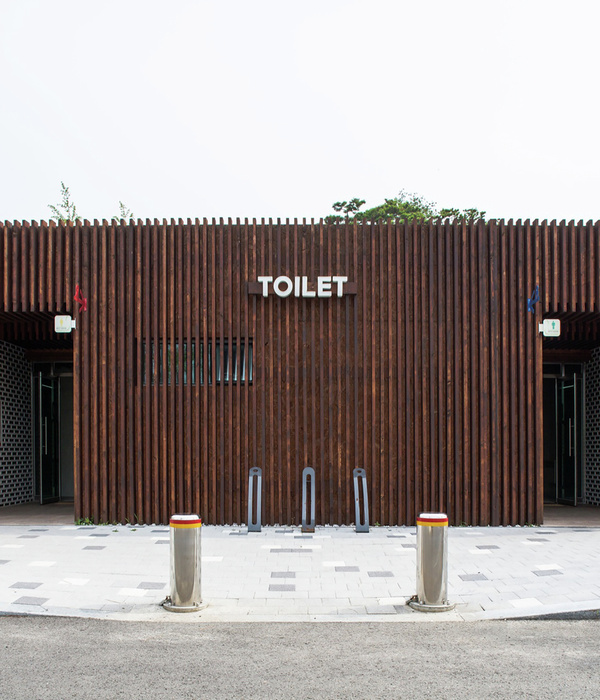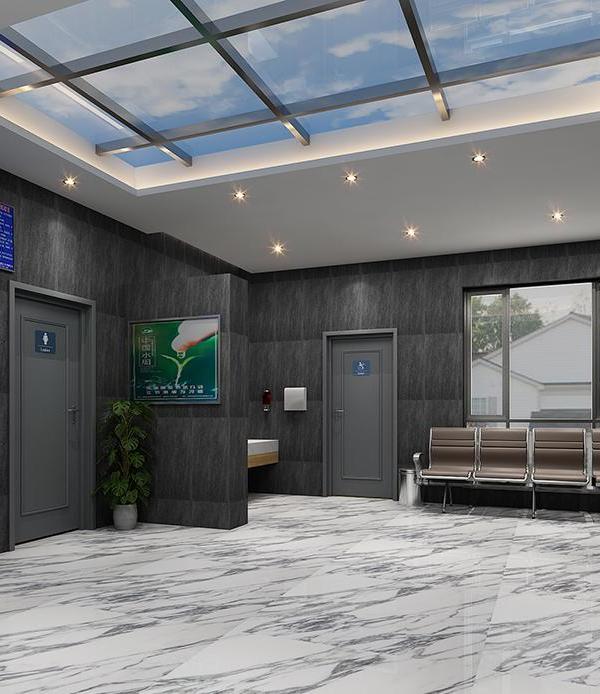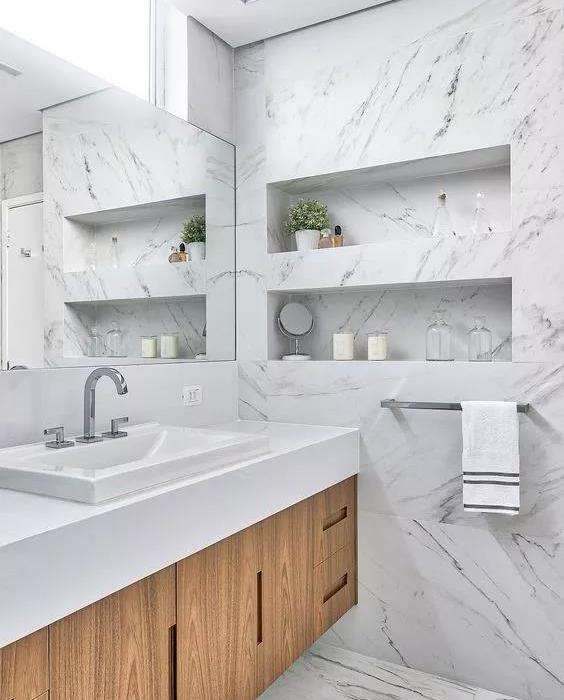Architect:ZIKZAK architects
Location:Kiev, Ukraine
Project Year:2021
Category:Banks
ABOUT THE PROJECT
A modern space that motivates PrivatBank staff to work efficiently.
CONCEPT
Transformation of the corridor system into an open space while preserving private areas. Precisely calculated logistics of transit areas, ergonomics of workplaces and meeting rooms.
REALIZATION
Space transformation
Changed the format of the room from standard classrooms to an open workspace;
Saved the existing access points to the premises;
Carried out a complete dismantling of internal partitions and transfer of communications;
Used natural light around the perimeter of the building;
The acoustic solution in the open space is the ceiling panels made of pressed wood fibers in horizontal and vertical design.
Zoning
Used load-bearing columns to create open space;
Оpen office space is visually separated by shelving with plants, color and lighting systems;
Calculated the ergonomics of each work and client place;
We used Flotex dirt-repellent carpet with a gradient of dark gray in the transit areas, green in the work areas, and yellow in conference rooms and offices.
Design solutions
We have developed a unique pattern based on the PrivatBank logo:
meeting rooms are separated from the transit area by glass partitions with an author's pattern in transparent white colors - from matte center to transparent;
in the kitchen, the pattern is inverted - from matte edges to a transparent center.
The color range, from calm green to anthracite, with a predominance of white and light gray shades.
Together with SSB Light we have developed lighting elements that flow in a continuous structure throughout the office space.
The ZIKZAK team, together with the First Flower Company, developed a plan for the greening of the office to maintain a favorable microclimate.
IDEAS
We have kept one of the doors at the request of the owner of the building. The door is camouflaged between the bathroom cubicle and the load-bearing wall with a false cabinet. The branch workers now have their own Narnia.
Material Used:
1. Dirt-resistant carpet Flotex
2. Kinoboard wood panels
3. Armstrong ceilings
4. Forbo linoleum
5. SSB Light – lighting
6. The first flower company - flowerpots
▼项目更多图片
{{item.text_origin}}

