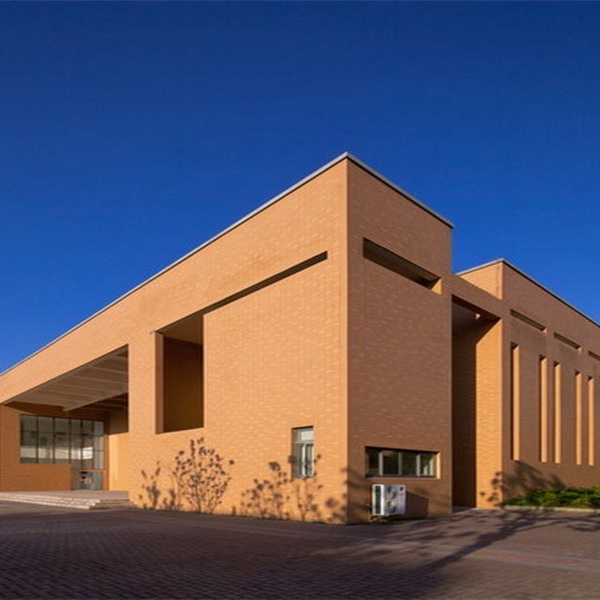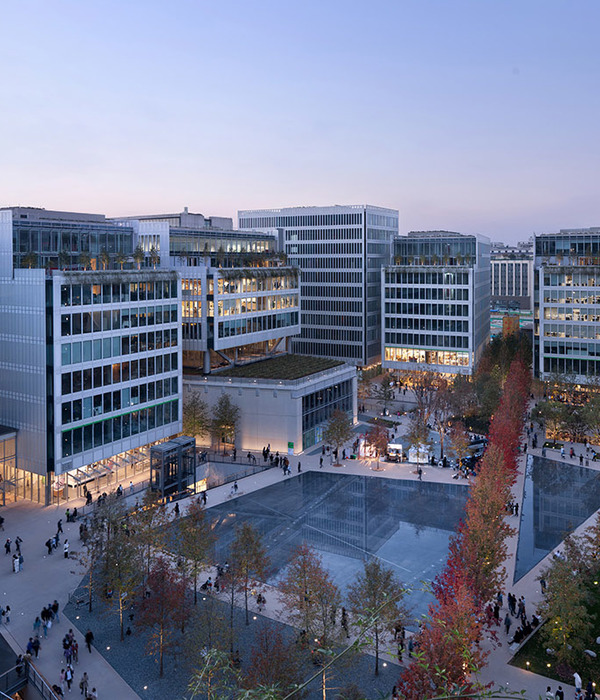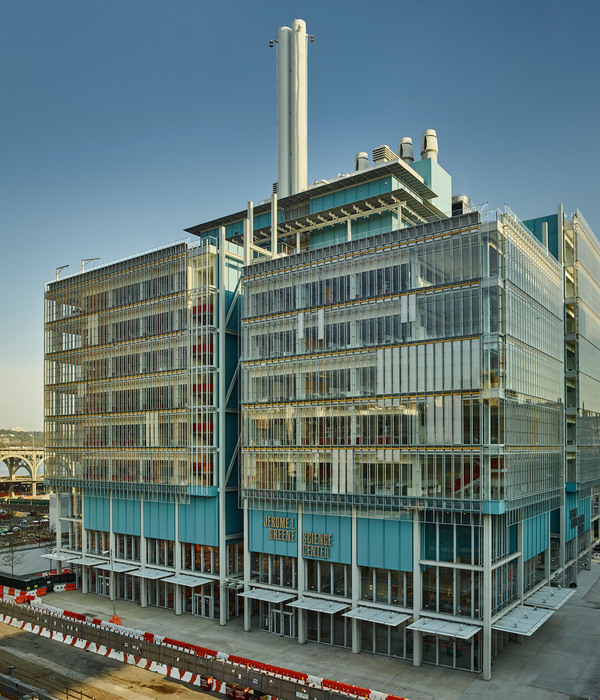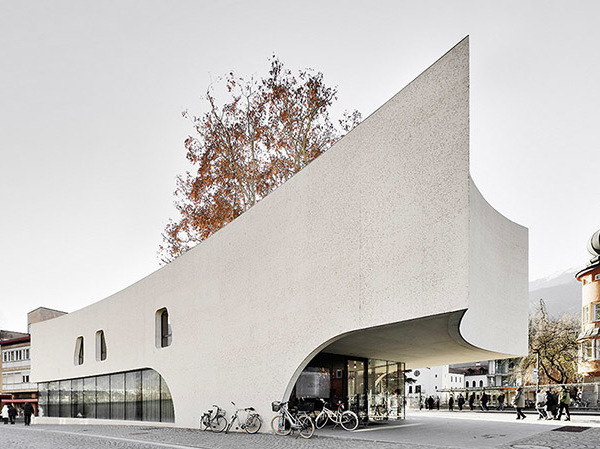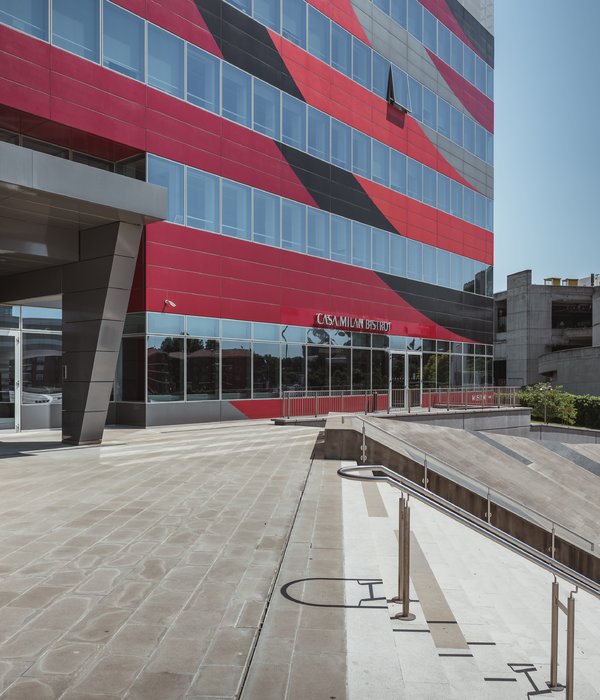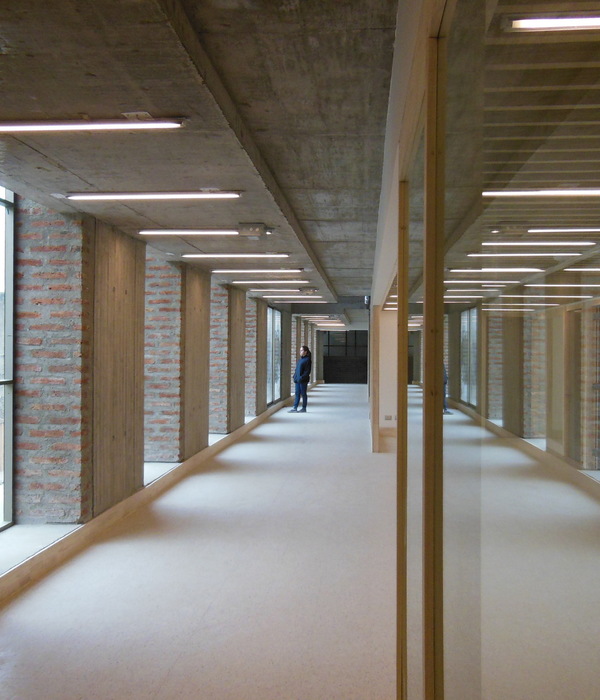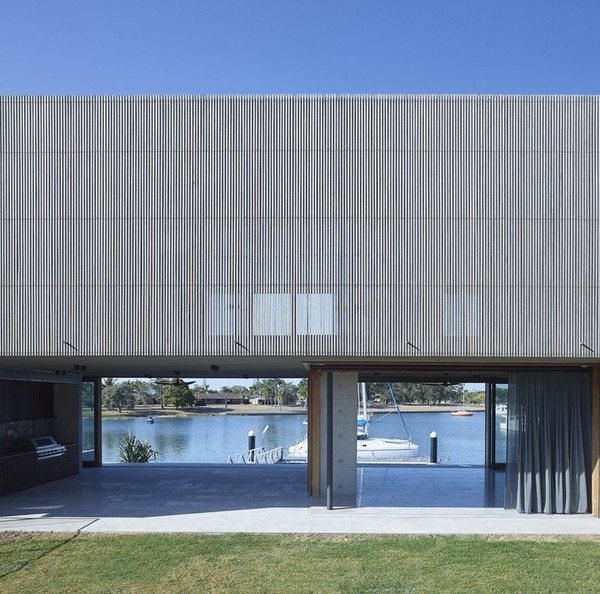junya.ishigami+associates:九段下有一座老房子,是1927年由实业家山口万吉 (Mankichi Yamaguchi) 建造的,曾负责东京塔结构设计的内藤塔楚 (Tacchu Naito) 也参与了设计。在这座房子美丽的老花园中,我们计划为2021年的夏天设计一个可遮挡阳光的凉亭。
junya.ishigami+associates: There is an old house in Kudanshita, built in 1927 by the industrialist Mankichi Yamaguchi. Among those involved in its creation, there is Tacchu Naito who designed the structural plans for Tokyo Tower. In the beautiful old garden of this house, a sunshade was planned to sofly block the sunlight exclusively during the summer of 2021.
▼与老房子自然衔接的凉亭 The sunshade connected with the old house
courtesy of junya.ishigami+associates
▼概念设计 Conceptual design
为了让新建的凉亭能与历史景观融为一体,我们从一开始就准备营造一种经岁月沉淀后的古朴韵味。具体来说,我们计划用木柱和屋顶填满整个花园,并使用烧杉技术(烧焦雪松木)处理这些柱子以及屋顶。通过控制热量,雪松表面被碳化,中间某些结构也会被烧焦。
The idea was that the new sunshade would blend in with the historic landscape with an inherent sense of antiquity from the start, despite it being newly-built. More specifically, wooden pillars and roof were planned to cover the entire garden, then the structure was charred using the technique of yakisugi (burned cedar). By controlling the amount of heat, the surface of the cedar is carbonized and in some places the structure itself is charred.
▼烧杉技术 The technique of yakisugi
这些遍布于园中的木结构经过烧焦处理后,可以被灵活地塑造形状,以避开生长在花园里的古树。同时,这座被火焰烧焦的漆黑建筑结构让人联想到废墟,看起来就像是瞬间从一座新建筑变成了一座废墟,似乎一瞬间体验了建筑随着时间的推移所能经历的所有变化。
As it is burned, the wooden structure that spreads out in the garden is flexibly shaped to avoid the old trees growing in the existing garden. Charred by the flames, the pitch black structure is reminiscent of a ruin. As if dashing thought time and transformed from a new building to a ruin instantly, it seems to have acquired at once all the changes that architecture can undergo over time.
▼避开花园里的古树 Avoid the old trees growing in the existing garden
▼漆黑的建筑结构 The pitch black structure
老房子周围的高层建筑在昭和时代早期并不存在,现在可被黑色的凉亭掩盖,穿过屋顶无数孔洞的光束与透过树木的阳光融为一体。原本在树木间隐约展现的一片片现代景观消失了,夏日强烈的阳光也变得柔和;游客们可以在这个花园中共享美好时光。这座漆黑的建筑犹如夏日午后古树间飘荡的凉影。
The surrounding high-rise buildings that were nonexistent in the early Showa era, hidden away by the black structure, while countless holes in the structure blend with the sunlight filtering through the trees. Slices of modern landscape showing through the trees disappear, the strong summer sunlight softens; and visitors spend their moments with the old time that flows in this garden. The pitch black structure is as cool shadow floating among the old trees on a summer afternoon.
▼遮挡周围高层建筑的凉亭和树木 The black structure and trees that shelter the surrounding high-rise buildings
▼屋顶的无数孔洞 Countless holes in the structure
▼穿过孔洞的光束与透过树木的阳光融为一体 The light beam passing through the holes blend with the sunlight filtering through the trees
▼夏日强烈的阳光变得柔和 The light beam passing through the holes blend with the sunlight filtering through the trees
▼总平面图 Master plan
▼屋顶平面图 Roof plan
▼剖面图 Section
▼细部大样 Detail
项目名称:东京“木陰雲”
建筑公司:石上纯也建筑设计事务所(Junya Ishigami负责人、Masayuki Asami项目负责人、Yusei Koizumi项目经理)
顾问:Jun Sato Structural Engineers Co., Ltd., structural
施工:FORM GIVING CORPORATION, KOBAYASHI SEKIZAI
园艺:Inohana musouen
援助商:TOHO LEO Corporation/Cartier/Nakagawa Chemical Inc./北京益汇达清水建筑工程有限公司/袁鑫工程顾问(上海)事务所/重庆纬图景观设计有限公司/UNION CORPORATION JAPAN/SHISEIDO CO., LTD./TAISEI CORPORATION
材料支持:Kadowaki Co., Ltd/Yamadai Corporation/DAIKO ELECTRIC CO.,LTD./Sangetsu Corporation/KOBAYASHI SEKIZAI
地点:东京九段
Tokyo Tokyo FESTIVAL Special 13 PAVILION TOKYO 2021, Kokage-gumo
Architects: junya.ishigami+associates ―Junya Ishigami principal, Masayuki Asami project-leader, Yusei Koizumi project-manager
Consutant: Jun Sato Structural Engineers Co., Ltd., structural
Construction: FORM GIVING CORPORATION, KOBAYASHI SEKIZAI
Landscaper: Inohana musouen
Sponsors: TOHO LEO Corporation/Cartier/Nakagawa Chemical Inc./Beijing Yihuida Architectural Concrete Engineering Co.,Ltd/XinY structural consultants/ChongQing Weitu Landscape Design Co.,Ltd./UNION CORPORATION JAPAN/SHISEIDO CO., LTD./TAISEI CORPORATION
Material support: Kadowaki Co., Ltd/Yamadai Corporation/DAIKO ELECTRIC CO.,LTD./Sangetsu Corporation/KOBAYASHI SEKIZAI
Location: Kudan, Tokyo
Site: kudan house
审稿编辑 HOU
{{item.text_origin}}

