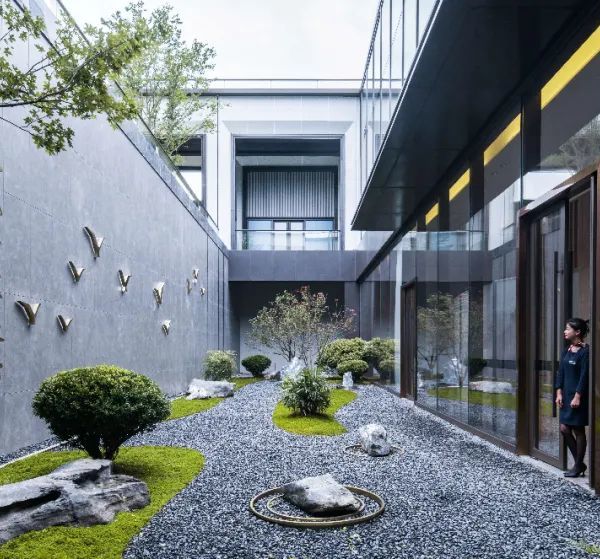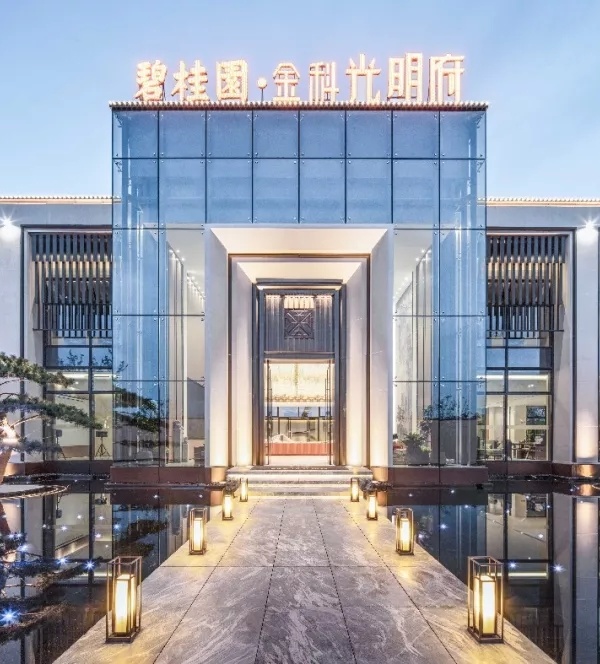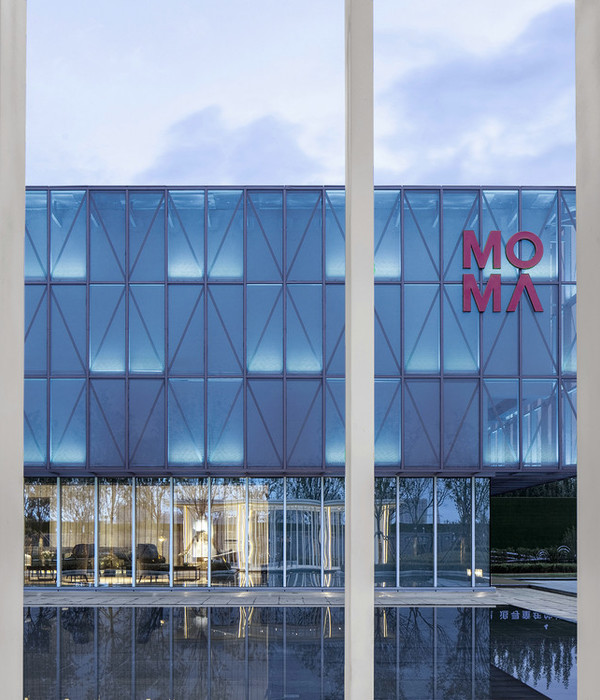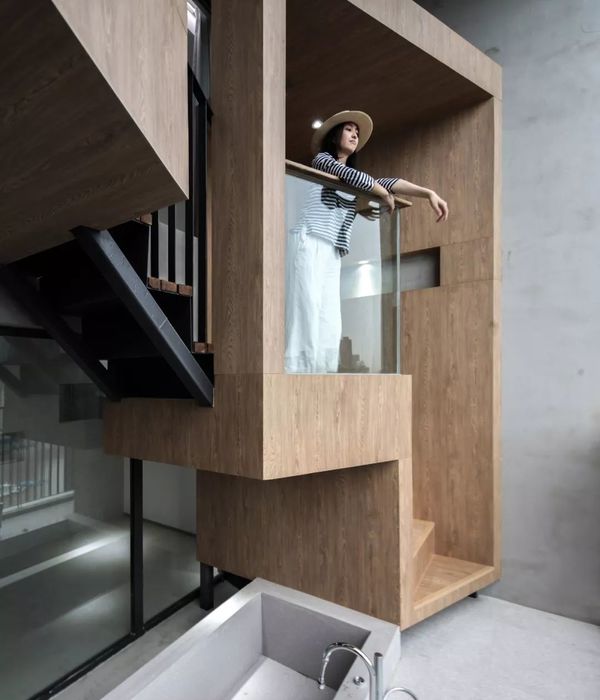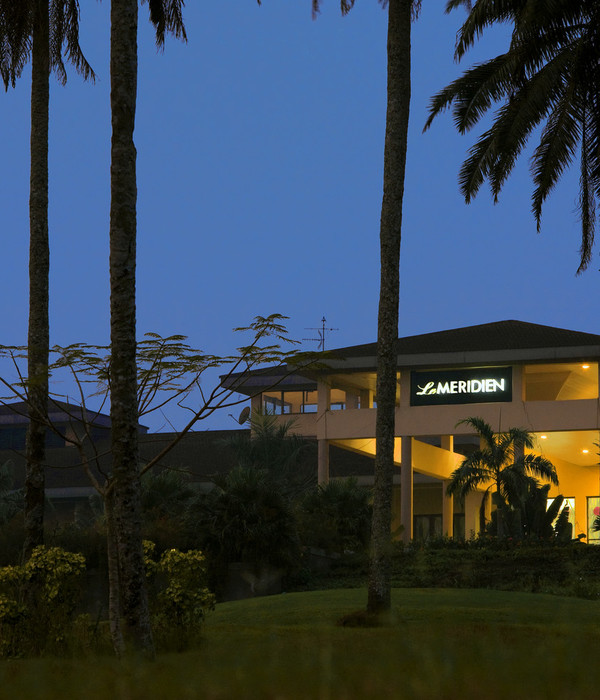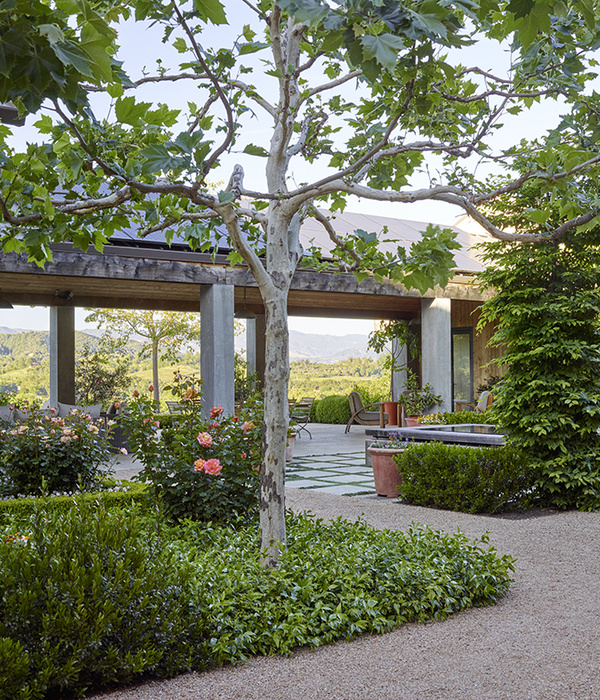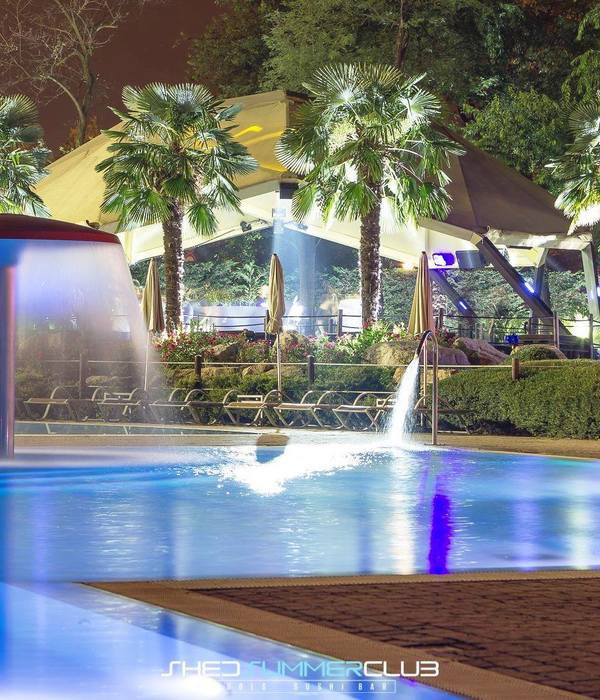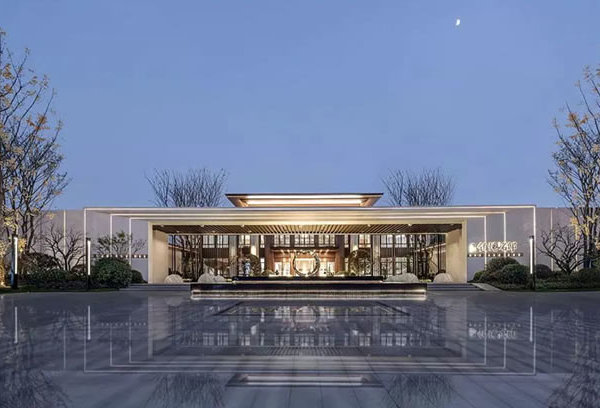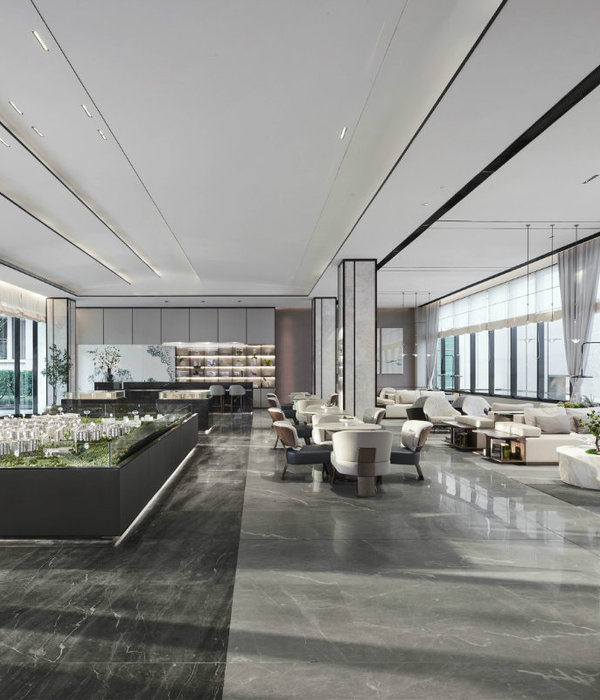英文名称:Norway Visjon City Terminal Master Plan
工程内容:
设计方案
位置:挪威
设计团队:MAD Architects、Asplan Viak
在该项目中,设计团队MAD Architects与Asplan Viak合作进行了对于挪威城市码头Visjon Dokken的可行性研究。场地面积为25公顷,设计团队希望能够将这里打造成一个崭新的集住宅区,商业公园,通勤区以及能源自足系统为一体的现代化社区。这里位于挪威的卑尔根海港,该工程也是挪威目前第二大的改造工程。这里有超过3500个住宅以及8000个工作区,大约37,000平方米的面积是公共公园,同时还是连贯的人行道路系统和自行车道路。Visjon Dokken码头的建设能够让卑尔根市重新回到往日的繁荣,推进当地的经济发展,这也是一次机会能够将自然环境与整座城市联系起来。为了工程能够顺利完成,现在的货运港必须迁移到一个新的地方,但是,Visjon Dokken地区的负责机构并没有明确指出港湾将要迁移到哪里,但是可以确定的是,新建的港湾将重新建设游艇和渡轮停靠站,保证贸易的顺利进行。
MAD Architects and Asplan Viak have collaborated to create a feasibility study for Visjon Dokken, an idea for a 25-hectare urban development dock that could become a new center for “residential, business park, commute, and energy sufficient systems.”Located in Bergen Harbor in Norway, the project would be the second largest development in the country and could house 3,500 dwellings and 8,000 workspaces, 37,000 square meters of public parks, as well as a connected walkway system and bicycle paths.The construction of Visjon Dokken hopes to revitalize Bergen city center, by promoting the area as a natural focal point and urban mixed-use environment.In order for the project to be developed, an existing cargo port at the site must be moved elsewhere. While Visjon Dokken does not offer suggestions for where the port should be moved, it does suggest possibilities for new ferry and cruise ship docks.
挪威Visjon城市码头的总体规划效果图
挪威Visjon城市码头的总体规划示意图
{{item.text_origin}}

