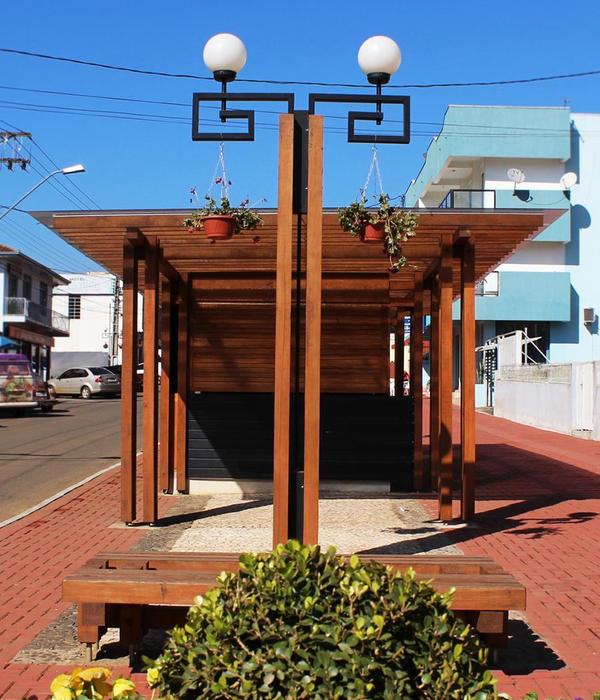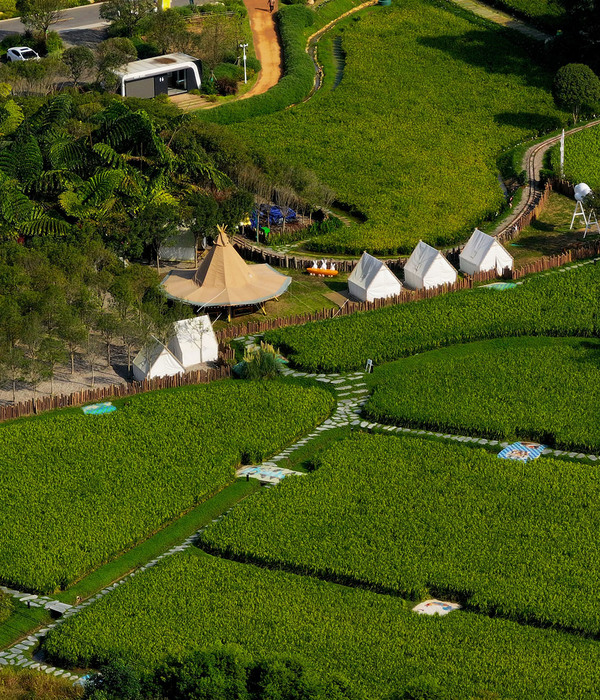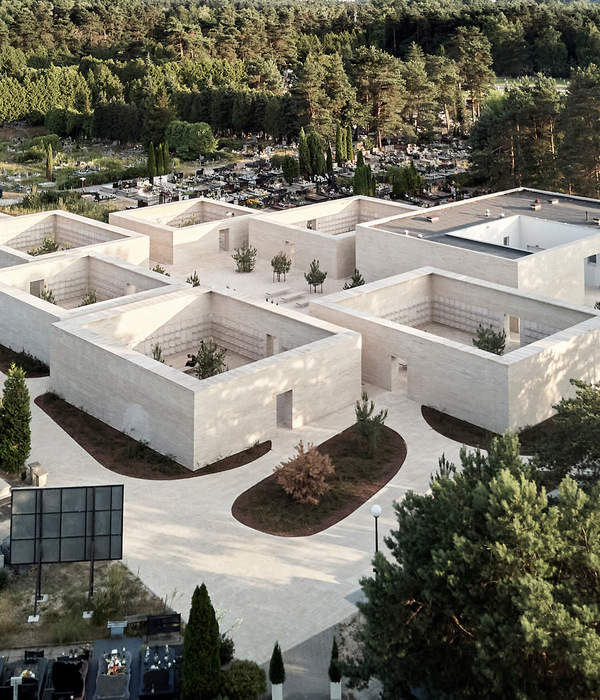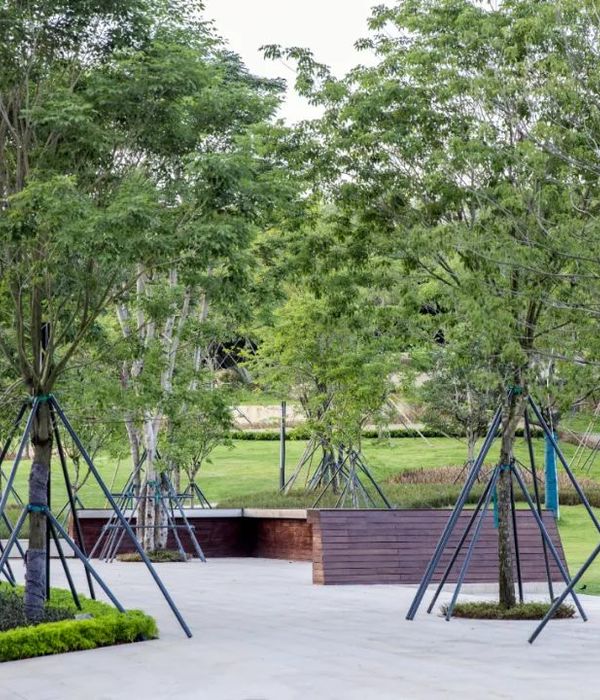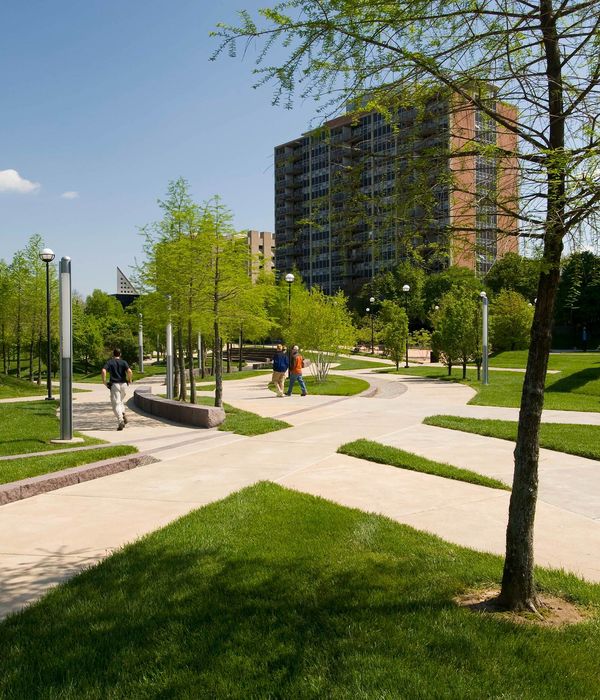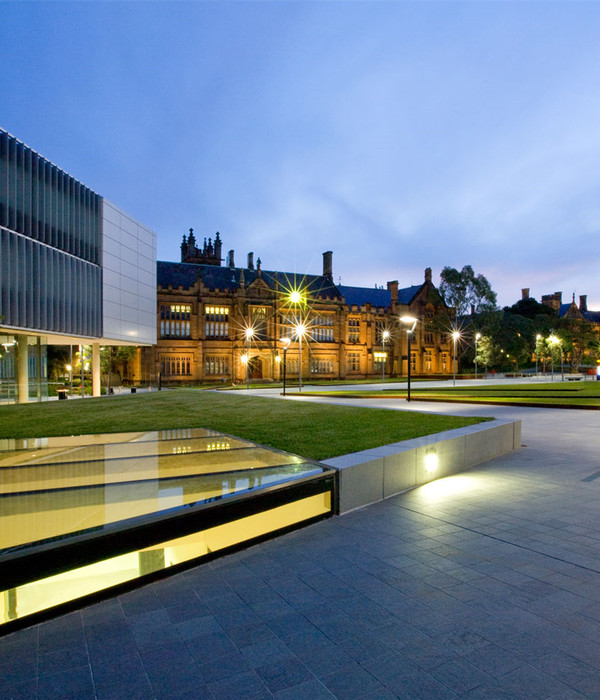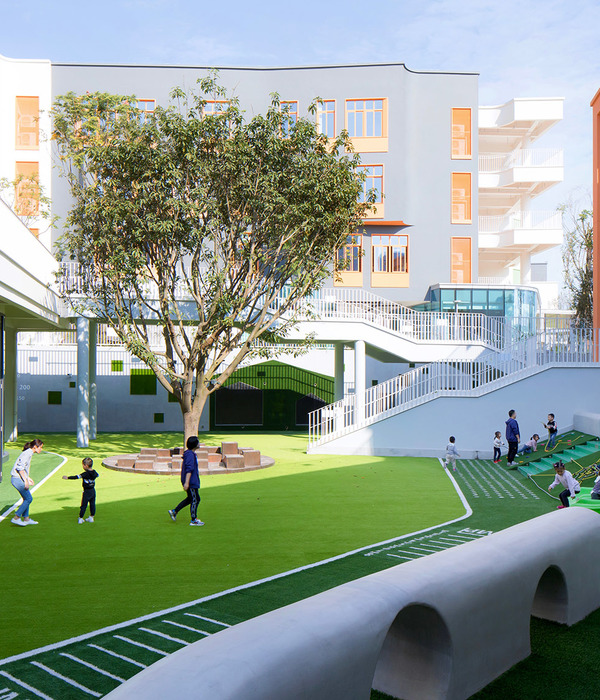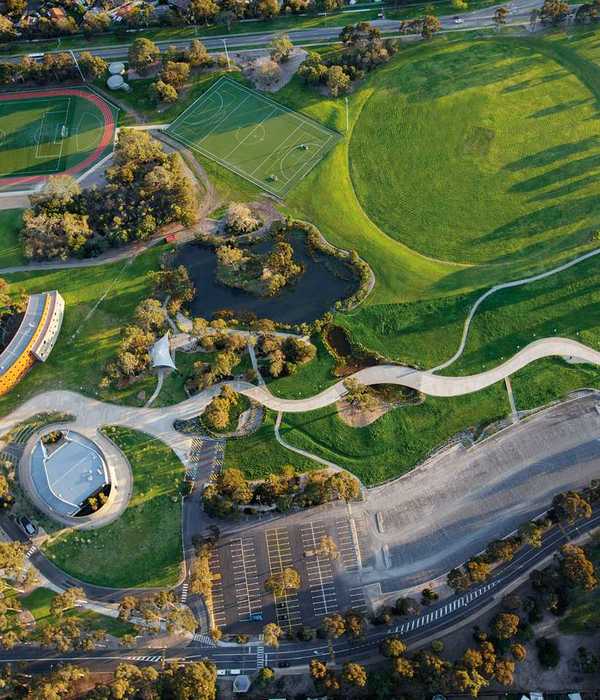Lucas & Lucas:这个项目是本公司作为高级委员会的一个转折点,我方是在该庄园建造期的最后一年参与进来的,干预目标是将户外空间变得更有意义。这片用地当时除了划定好房屋的主要空间结构之外,还没有其他能够令人欣赏的设计构思。
Lucas & Lucas: This project represented a turning point for our firm as a premier commission. We were brought in during the final year of construction of the home and charged with making sense of the exterior spaces, which beyond the locating of the home’s main structures had not been convincingly conceived.
考虑到可以俯瞰层叠的干溪谷流域景观,首先我们设计了一个入口序列,可以有序将客人引导至前门,消除西边七个入口所带来的迷失感。我们引入大量的橄榄树来削弱原先场地结构的刻板印象,为场地注入新的活力。
With commanding views over a nicely layered Dry Creek Valley landscape, we first developed an entry sequence that clearly delivers guests to the front door, eliminating confusion around of the seven west facing portals. Massive Olive Trees were imported to scale down the severity of the old world structure and talk back to its inherent strength.
▼层叠的干溪谷流域景观 The nicely layered Dry Creek Valley landscape
然后,我们有意向地将后院开辟出来,加入一棵巨大的橡树,将其作为雕塑元素放在使用率高的花园和户外生活空间的舞台上。低矮的石墙和精致的砌石与双层石头建筑相得益彰,营造出流连忘返的诱人之地。
We then conceptually expanded the rear courtyard to incorporate an enormous Oak Tree and put it on stage as a sculptural element within the highly used garden and outdoor living space. Low muscular walls with exquisite masonry stand up to the two story stone building and create inviting places to linger.
▼低矮的石墙和精致的砌石与双层石头建筑相得益彰 Low muscular walls with exquisite masonry stand up to the two story stone building
一个现代风格的倒影池从场地的旧世界中跳脱而出,与新世界相连;这个“新旧交汇”的故事顾及到了每一种材料的选择,以及每一个元素的构建。游泳池悬挂在葡萄园的边缘,一个微型俯瞰休息区自然而不突兀地出现在以前与其有相同功能的地方。
A modern reflecting pool bridges over to the new world addition; this story of ‘old meets new’ was considered with every material choice and the construction of each element. The swimming pool hangs over the edge of the vineyards and a small overlook seating area naturally emerged in a previously utilized location with the same use unbeknownst to me.
项目名称:新旧交汇
完成年份:2014年
面积:12英亩
项目地点:加利福尼亚索诺马 希尔兹堡地区
景观/建筑公司:Lucas & Lucas
主创设计师:Mike Lucas
设计团队:Julian Cohen/ ARC Design
图片版权:Catherine Atkinson
Project Name: Old Meets New
Completion Year: 2014
Size: 12 Acres
Project Location: Healdsburg Area, Sonoma. California
Landscape/Architecture Firm: Lucas & Lucas
Lead Architects: Mike Lucas
Design Team: Julian Cohen/ ARC Design
Photo Credits: Marion Brenner
{{item.text_origin}}

