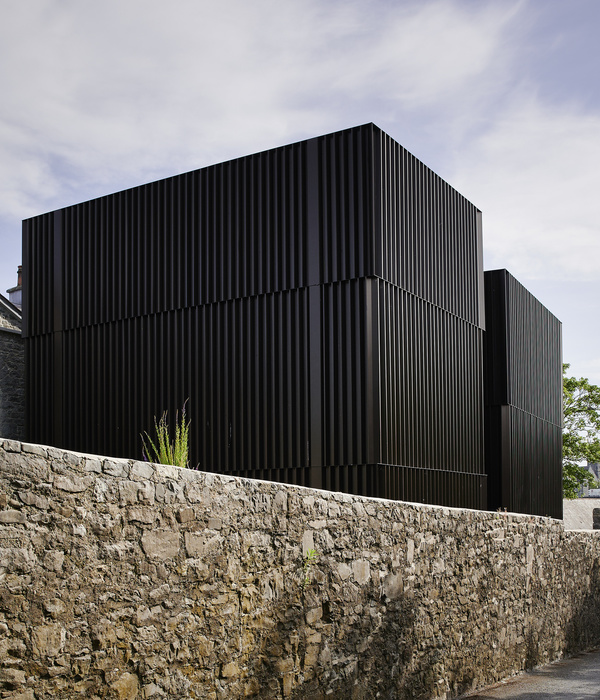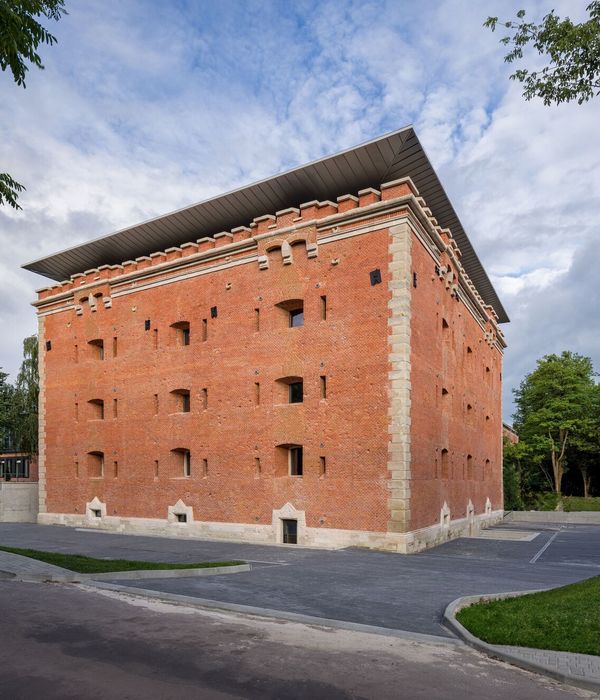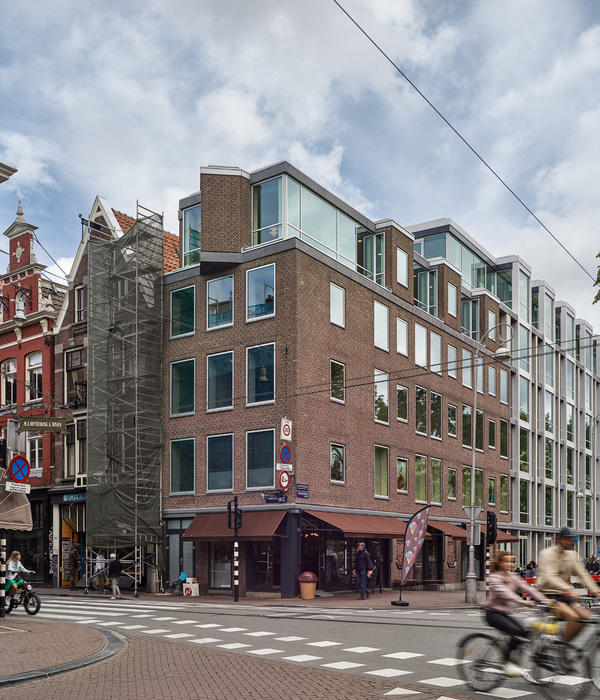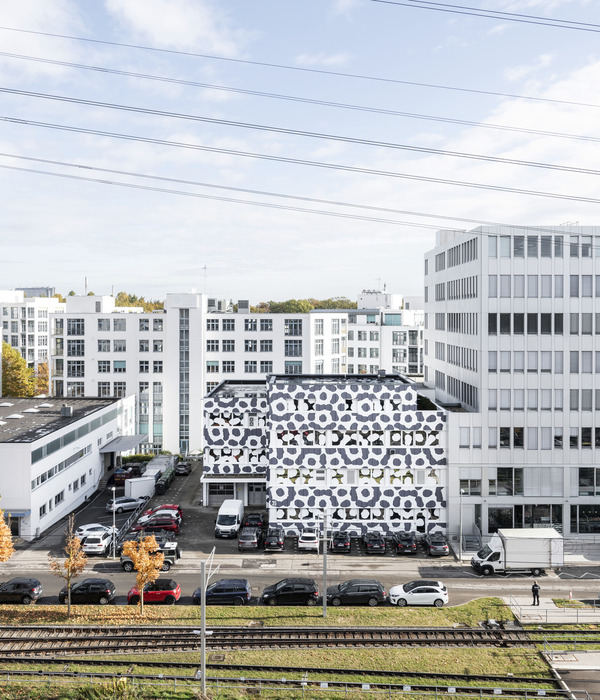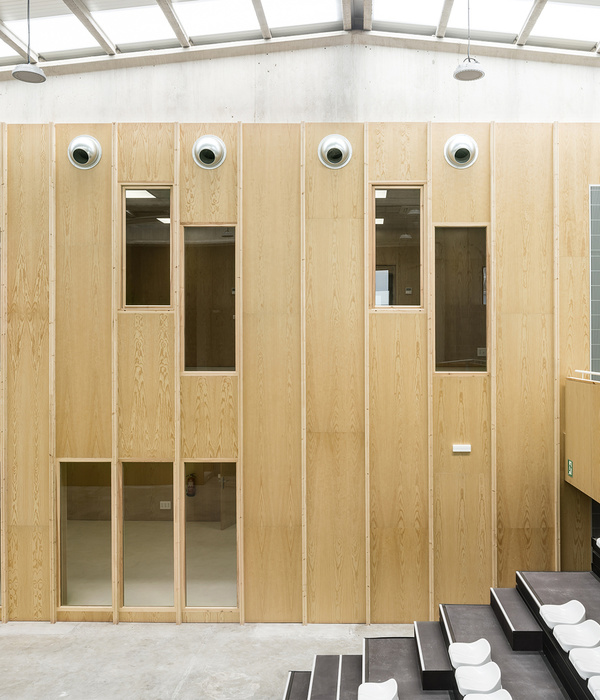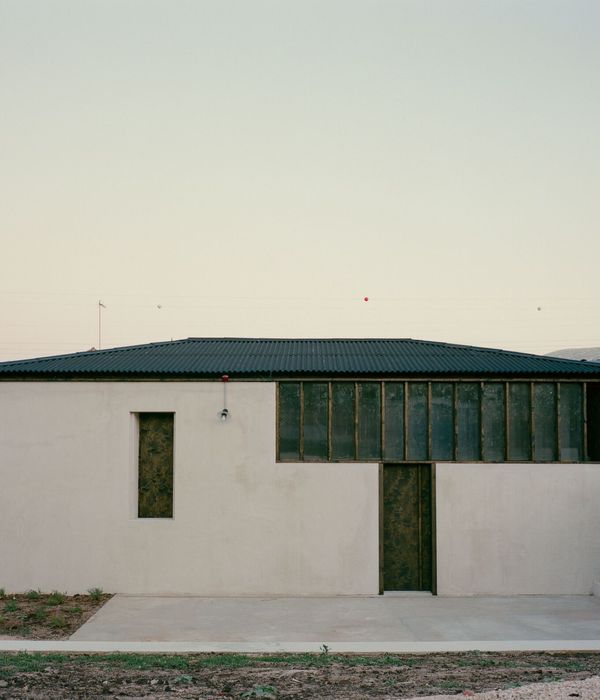*项目描述来自让·努维尔,Description byJean Nouvel
Alda Fendi – Esperimenti基金会在举办展览之余,其街道层还开设有众多文化导向的精品店,以及为来访艺术家和艺术爱好者们打造的住所。
The Fondazione Alda Fendi – Esperimenti provides exhibition spaces (through a cultural cooperation partnership with the Hermitage Museum) and culture oriented boutiques that open onto the street, as well as small residences available to visiting artists, and even art lovers…
▼建筑外观,exterior view ©Roland Halbe
“这并不是那种在一扫而空之后进行的创作,我们所尝试的是一种完全不同的做法;它是一个活的事物,我们试图利用原有的一切来建筑物的外观。”
‘This is not the place to come up with a sanitized creation. We’re trying to do the opposite; this is a living thing, we’re playing on how the building looks, we’re drawing on everything that’s there.’
基金会坐落在古罗马广场——历史上最为辉煌的场所之一。它占据了三栋旧公寓楼,距离维斯塔神庙和雅努斯拱门仅一箭之遥。这意味着它可以将帕拉蒂尼山的前景和罗马城的360°全景收入眼底。显然,我们置身于罗马历史的核心地带,这里的建筑拥有独一无二的本国特色,并且随着时间流逝经历了无数次的变动。19世纪和20世纪的居民留下了带有围墙的窗户、奇异的隔墙、风靡一时的瓷砖贴乃至参差不齐的裂缝,不一而足。
▼位置示意和平面,Location Plan & Ground Plan©Ateliers Jean Nouvel
It stands on one of the most illustrious places in all history: the Roman Forum. The Fondazione Alda Fendi – Esperimenti occupies three former apartment buildings a stone’s throw from the Temple of Vesta and the Arch of Janus. This means the Fondazione has a front-row view of the Palatine Hill as well as panoramic 360° views of Rome, with its celebrated hills and its array of venerable old domes. We are clearly at the very heart of Roman history here, in buildings that were originally designed to be exclusively domestic, and have sustained countless alterations over time. Nineteenth- and twentieth-century inhabitants left behind walled-up windows, bizarre partitions, period tiles and jagged cracks, among other things.
▼Alda Fendi Esperimenti基金会与雅努斯拱门,The Fondazione Alda Fendi – Esperimenti and the Arch of Janus © Roland Halbe
▼建筑立面,building facade©Roland Halbe
▼画廊入口,gallery entrance©Roland Halbe
"我们将从墙壁上的每一条裂痕、每一个类型的窗户、每一种窗框乃至每一种材料入手。"
‘We’ll work starting with every fracture in the walls, starting with every type of window, with every type of material, with every window- frame…’
在罗马建造任何事物都充满了艰险,因为建筑师们通常被要求尊历史建筑的结构层级,而这也是我们恪守至简原则的原因。我们将立面上所有见证过时光推移的痕迹完整地保留下来,以便更好地展现出建筑所包含的考古层次,使其无须“改头换面”也足以让人们发现,它已停下了老化的脚步。我们将它的每一处皱纹视为其品格上的特征并加以保存。这样的做法将凸显出这些建筑在历史中留下的踪迹。
▼方案将幕墙上所有见证过时光推移的痕迹完整地保留下来,Building Current Status – Traces From The Past©Ateliers Jean Nouvel
▼从Giano拱门望向建筑立面,view of the facade from the archway of Giano©Roland Halbe
▼从主入口望向楼梯,view of the stairs from outside©Roland Halbe
▼展厅入口外观,exterior view, show room©Roland Halbe
"精品店里有艺术,展览空间里也有艺术,还有艺术家们居住的公寓、餐厅、庭院、楼梯、电梯,每个角落都充满了艺术。"
‘Art is there in the boutiques, in the exhibitions showing in the different spaces, in the exhibitions of artists living and working here on the different floors, it should fill the restaurant, the courtyard, the stairs, the lifts…’从画廊向外看,gallery looking out©Roland Halbe
画廊空间,gallery interior view©Roland Halbe
▼从入口区域望向日光庭院,view towards the Sun Courtyard©Roland Halbe
▼日光庭院,the Sun Courtyard©Roland Halbe
▼庭院仰视,look up©Roland Halbe
▼庭院走廊,corridor©Roland Halbe
▼庭院墙面细节,wall detail©Roland Halbe
▼庭院夜景,night view©Roland Halbe
▼从楼梯间望向日光庭院,view to the Sun Courtyard from stairs©Roland Halbe
▼月光庭院,the Moon Courtyard©Roland Halbe
▼细节,detailed view
▼月光庭院楼梯,Moon Courtyardstaircase©Roland Halbe
建筑的语境使得我们不能对立面进行大的更改,但我们仍旧可以新思考用窗户和露台来引入周围景观的方式。
The context doesn’t allow substantial changes to be made to the façades, which are listed, but we’ve been able to rethink the way the surrounding landscapes are framed through the windows and from the terraces.
▼户外露台,outdoor terrace©Roland Halbe
▼露台楼梯,courtyard staircase©Roland Halbe
重塑建筑还意味着要充分利用其内部的各种特征,以创造25间各具特色的公寓住宅。立面上的窗户在多年来经历了不同程度的更改,有些缩小了尺寸,有些甚至直接用砖围砌起来,得益于此,每间公寓也就拥有了各不相同的视野。
▼立面的历史痕迹,Facade – Traces Of The Existing©Ateliers Jean Nouvel
Revisiting the building also meant making use of all the different internal features to create 25 apartments that are all unique. Each apartment also has differently framed views, thanks to the way the windows have been knocked around over the years, with many of them being reduced in size and some even bricked up.
▼不同形式的窗户带来各不相同的视野,each apartment also has differently framed views, thanks to the way the windows have been knocked around over the years©Roland Halbe
"我们回到了问题的本质:我们需要在揭示不同的特征之后,再为之增加一个新的特征——使其能够将此处发生的一切展现出来。"
"正如加斯东·巴什拉在《空间诗学》中所说:“承载生活所花费的时间是最能够刻画空间性格的事物。”
‘We’re back to the problem here of intention: we need to reveal the different peculiarities and then add one more – one that reveals the others and shows all that’s happened here.’As Gaston Bachelard puts it in The Poetics of Space: ‘The thing that characterises a space first and foremost is the amount of time for living it has managed to accommodate.’▼公寓内部概览,apartment view©Roland Halbe
真正大的变化主要发生在建筑内部。我们采用了一系列特殊的手法,例如在室内的屏墙上覆盖以反光的衬面,可以反射出公寓的某个角落。这些表面能够造成一种模糊内外关系的视觉陷阱,像反光镜一样捕捉自然光,然后将印在墙面和地面上的图案显示出来。
▼材料分析,Materials–Traces Of The Existing©Ateliers Jean Nouvel
The really substantial changes have mainly been made inside. We developed a particular process that involved printing photographic linings on the interior shutters showing glimpses of the apartments as they were before work began. These photos create inside and outside trompe-l’oeil installations that catch the natural light like reflectors, showcasing the printed images.
▼室内的反光表面将印在墙面和地面上的图案展示出来,the interior shutters catch the natural light like reflectors, showcasing the printed images © Roland Halbe
▼模糊内外关系的视觉陷阱,trompe-l’oeil installations©Roland Halbe
夜晚室内从外部照亮,at nightthe space is lit up at night from outside©Roland Halbe
晚上,当建筑从外部照亮时,周围树木的影子会投射在立面上。加上这些室内屏墙所反射出的独特色彩,建筑在夜间的观感将会更加生动有趣。
When the buildings are lit up at night from outside, the trees around them cast their shadows over the façades. This night-time display is made even more vividly probing thanks to colours programmed by the new interior shutters…
▼室内屏墙反射的色彩使立面在夜间变得更加生动有趣,thenight-time display is made even more vividly probing thanks to colours programmed by the new interior shutters©Roland Halbe
厨房和浴室引入了最为先进的设施,将公寓内部已经具有的现代感进一步强调出来。不锈钢体块作为室内最为显著的部分,与斑驳的墙壁形成了鲜明的对比。墙壁的光泽本身便来自涂料、灰泥、裂缝以及各种混合材料的交叠,是对时光流逝以及自我沉淀的一种具象化的阐释。
The touches of modernity that already existed inside the apartments have been accentuated by introducing essential state-of-the-art fit-outs such as kitchens and bathrooms. These pared-back stand-out objects are stainless-steel blocks, providing a striking contrast to the mottled walls, whose patinas are themselves revelations of the different layers of paint and plaster, fractures and mixed materials. A sculptural interpretation of the passage of time and the process of sedimentation.
浴室和厨房家具,bathroom and kitchen elements©Roland Halbe
▼浴室内部,bathroom©Roland Halbe
不锈钢元素,thestainless-steel blocks©Roland Halbe
不锈钢体块与斑驳的墙壁形成了鲜明的对比,thepared-back stand-out objects are stainless-steel blocks, providing a striking contrast to the mottled walls©Roland Halbe
▼室内细部,interior view©Roland Halbe
▼斑驳的墙面,wall surface©Roland Halbe
家具元素以干净的流线形式安装在室内,从而在其所代表的现代生活与周围遗留下来的“古代世界”之间建立起尽可能强烈的反差:地板砖保持了原始样貌,却被全新的材料所围绕,同时在门楣、柱子和楼梯等位置加入了新的钢结构——所有这些元素在历史的沉积物中永久性地标示出一个新的层面。这是两种对立事物进行的一次友好对话,是来自远古和现代两个不同时代之间的愉 快的交锋,也是古代最崇高神圣的建筑遗迹与现代典型住宅建筑所在的两种时空的汇合。由此我们意识到它们依然充满着生机与活力,依然享受着作为罗马建筑的特权地位。
The fixtures have been fitted in a clean streamlined way, so that the strongest possible contrast is set up between these objects of modern living and what remains of the ancient world now accommodating them: sections of original floor tiles have been left untouched but surrounded by new materials, while there are new steel structures for the lintels, the pillars and stairs – all of these elements now permanently marking out a new layer in the historic sedimentation. It’s a friendly conversation between opposites, a happy confrontation between different eras, from the most remote to the most modern. It’s also a meeting between two worlds, between the traces of the noblest and most sacred architectural monuments of Antiquity and these model domestic buildings that remind us that they are still alive and vibrant; that they are buildings in Rome that mean to fully enjoy their privileged position.
▼砖墙和地板砖被保留下来,the brick walls andoriginal floor tilesleft untouched©Roland Halbe
室内细部,interior detailed view©Roland Halbe
▼基金会内部空间,Esperimenti area©Roland Halbe
▼基金会楼梯,Esperimenti area staircase©Roland Halbe
建筑顶部的双层餐厅享有令人惊叹的全景视:一处完美的取景器。最让人感到惊喜的是,它能将所有事物精准地摆放在你的眼前,不论是前景中的废墟和日本金松,亦或是远景中由山峦和罗马穹顶构成的天际线——就像全景天幕一般。
The bi-level rooftop restaurant, with its amazing panoramic views, is proof of this day and night: it’s a perfect viewing instrument. And the other exceptional thing about it is its capacity to finely frame all that lies before it – the ruins and umbrella pines in the foreground and, in the distance, the skyline of hills and Roman domes – just like a cyclorama.
▼屋顶餐厅,rooftop restaurant©Roland Halbe
▼露台视野,view from the terrace©Roland Halbe
▼夜间立面,building facade by night©Roland Halbe
▼轴测图,axon©Ateliers Jean Nouvel
一层平面图,ground floor plan©Ateliers Jean Nouvel
▼立面图,Elevations©Ateliers Jean Nouvel
▼剖面图,sections©Ateliers Jean Nouvel
▼剖面肌理,Section Zoom – Textures©Ateliers Jean Nouvel
Statut: Réalisé
Dates: 2012 – 2018
Maitrise d’ouvrage: Fondazione Alda Fendi Esperimenti
Types de mission: Commande directe, Mission complète
Programme: 24 appartements et résidences d’artistes, espaces d’exposition, galeries d’art, un café et restaurants panoramiques
Surface utile / Surface shob:2 800 m² / 3 800 m²
Adresse: Via del Velabro, Rome, Metropolitan City of Rome, Italië
Equipe: Maîtrise d’œuvre
Jean NOUVEL – Ateliers Jean Nouvel
ARCHITECTE ASSISTANT DE JEAN NOUVEL : Aurélien COULANGES
CHEF DE PROJET : Alessandro CARBONE (Projet, Chantier), Livia TANI (Projet)ARCHITECTES : Angela BELLO, Michela FRESIELLO, Kristian SULLIVAN
IMAGES DE SYNTHÈSE : Benjamin ALCOVER, Mizuho KISHI
GRAPHISME : Eugénie ROBERT, Natalie SACCU DE FRANCHI, Vatsana TAKHAM
MODÉLISATION 3D : Angela BELLO
AMÉNAGEMENT INTÉRIEUR ET MOBILIER :Ateliers Jean Nouvel (AJN) : Floriane ABELLO, Sabrina LETOURNEUR
Jean Nouvel Design (JND) : Filippo FRANCESCANGELI, Ernesto MISTRETTA, Hyojin SEONG
INSTALLATION PHOTOGRAPHIQUE : Alessandro IMBRIACO
Structures : Studio Croci & Associati (Avant-Projet), Studio Croci & Associati (Études)Fluides : STI ENGINEERING S.R.L (Avant-Projet) ; STI ENGINEERING S.R.L (Études)
{{item.text_origin}}


