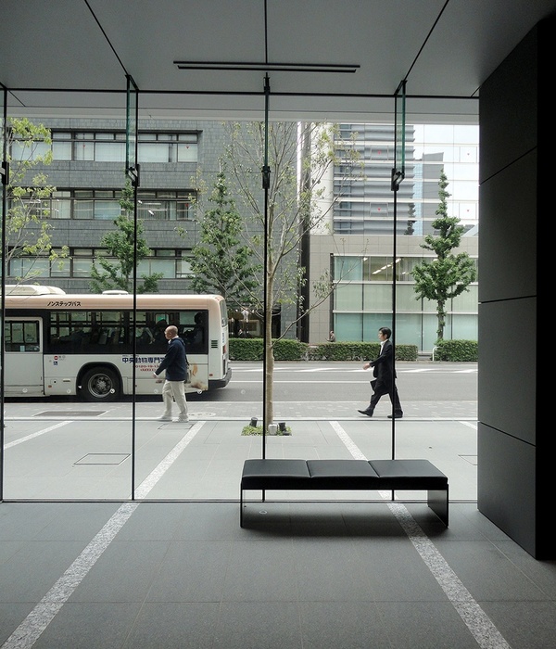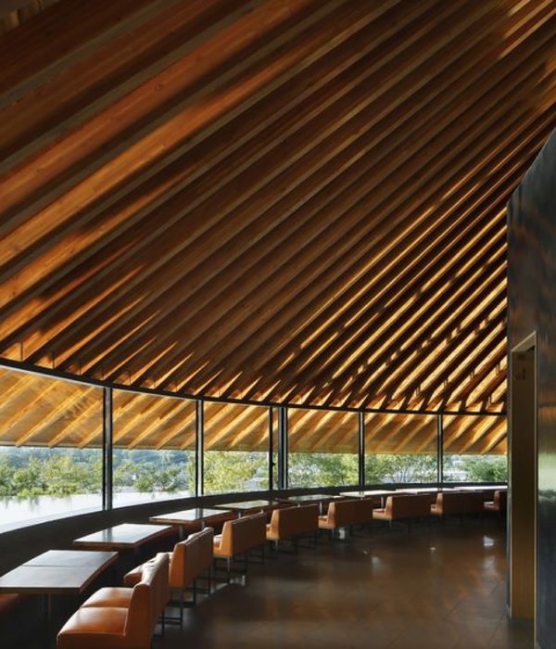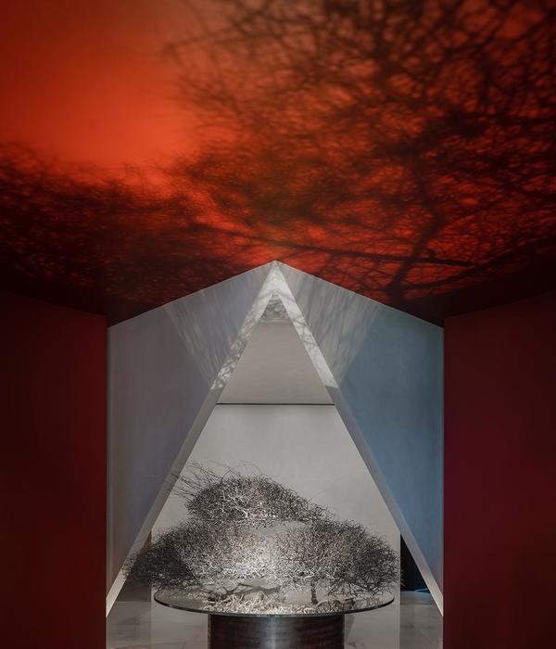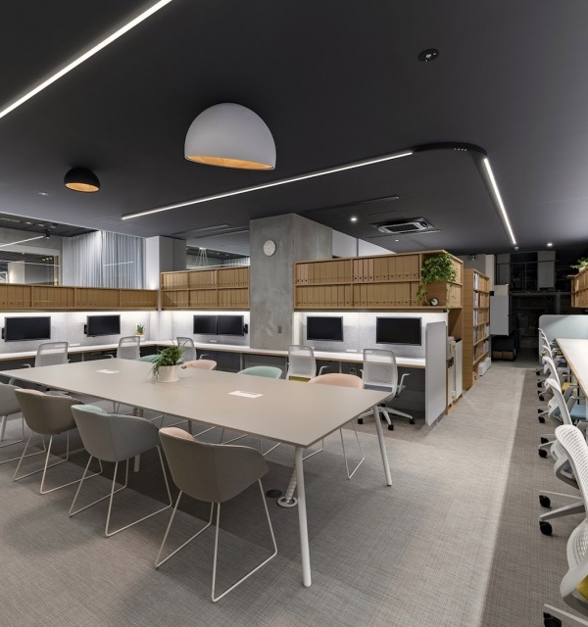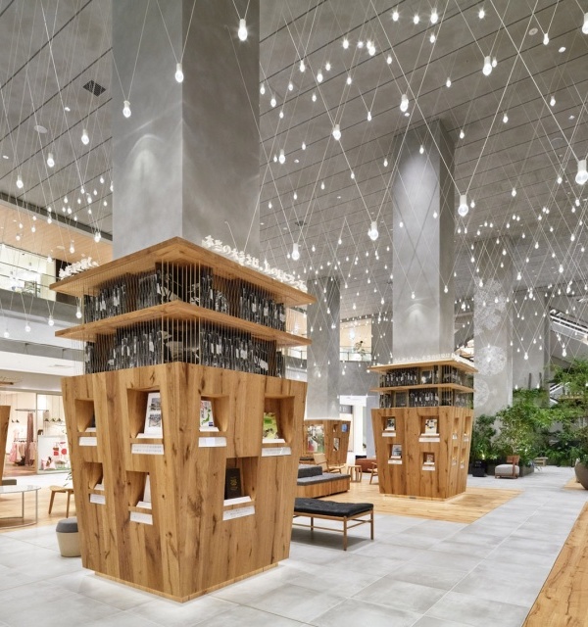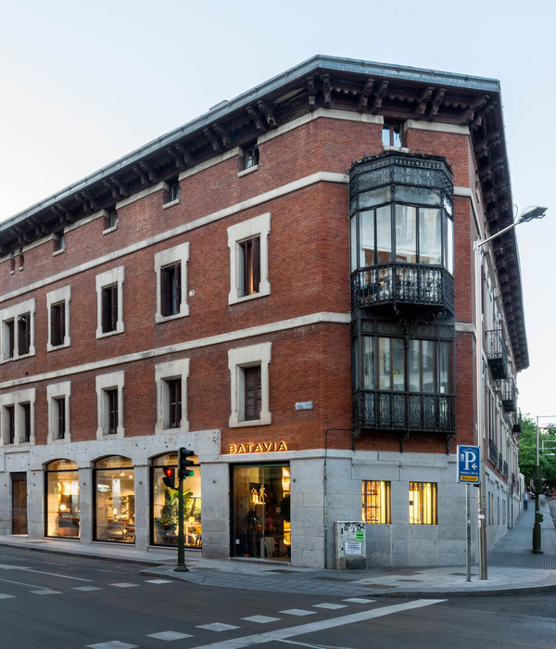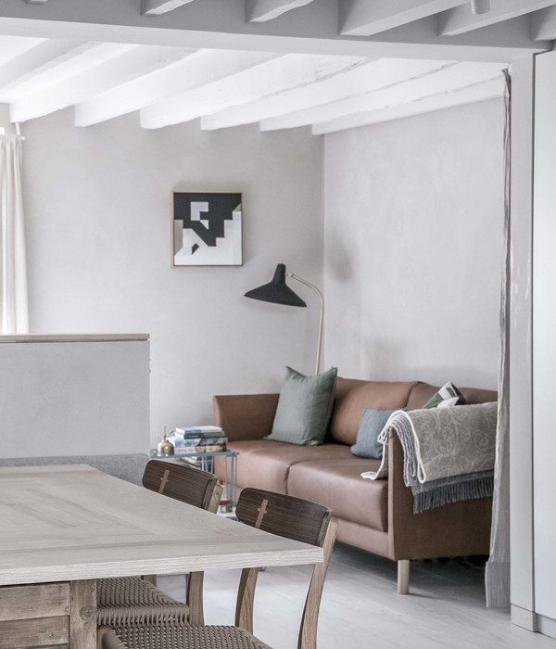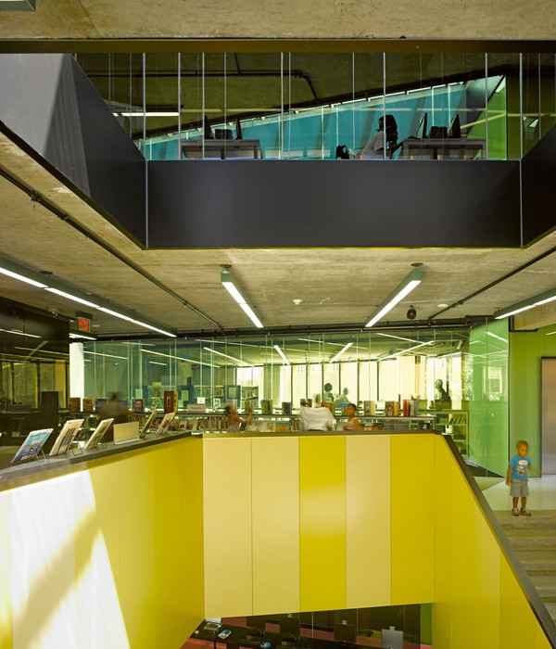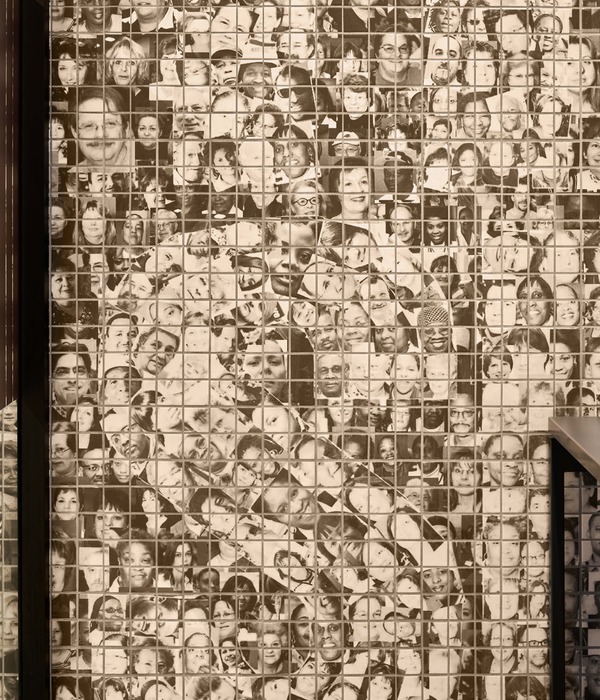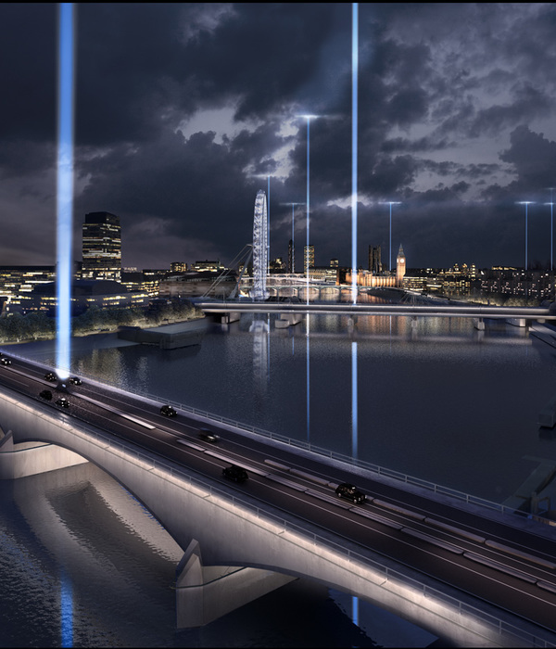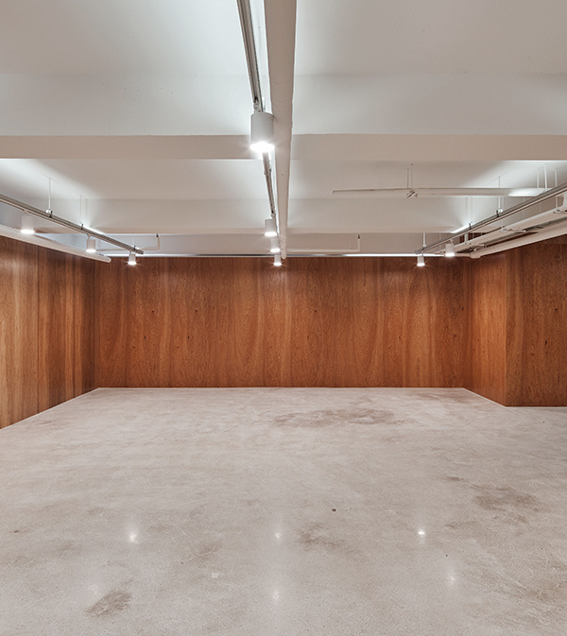Architects:Cossement-Cardoso
Year:2023
Photographs:Francisco Ascensão
Text description provided by the architects. The project consists of two distinct interventions: the rehabilitation of a ruin and the installation of a locker room structure.
The intervention in the existing building was designed with the aim of making the use of the interior space as versatile as possible while ensuring its sanitary conditions. This was achieved through the adoption of simple and easily implementable design strategies that align with the available budget.
It was proposed to extend the façade of the lower volume, aligning it with the eaves of the existing higher volume. This addition was constructed with a lightweight wooden structure, featuring a glass panel on the northern elevation and brick masonry on the other sides. This approach simultaneously ensures a unified volumetric design and a clear distinction between the existing and the newly proposed elements.
The wooden volume of the locker rooms was designed with a simple structure that can be easily assembled and disassembled to minimize its impact on the terrain and raised on foundations to elevate it from the ground.
The long, linear volume is situated parallel to the Ribeira do Morgado, near the existing tanks that are proposed to be reactivated. This location enables interaction with the tanks and the direct drainage of rainwater from the roof of this structure into the stream.
The materials used for the locker room structure are similar to those used for the rehabilitation of the existing building, featuring a wooden structure with protective varnish and a black corrugated sheet covering. This approach aims to create a unified appearance within the proposed intervention, establishing a clear and cohesive design language for the new elements to be integrated into the site.
Project gallery
Project location
Address:Vila Franca de Xira, Portugal
{{item.text_origin}}

