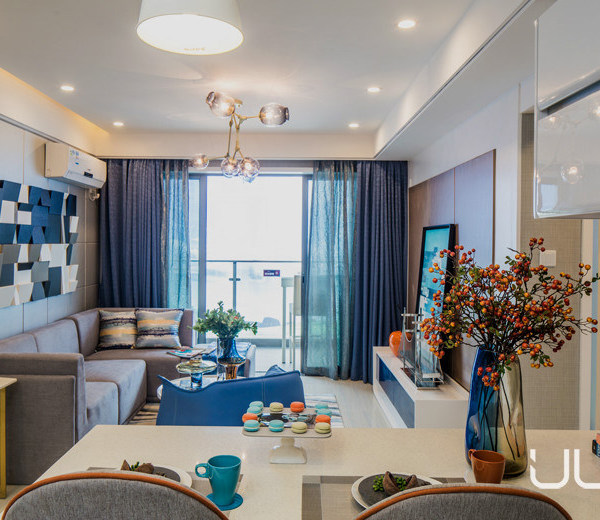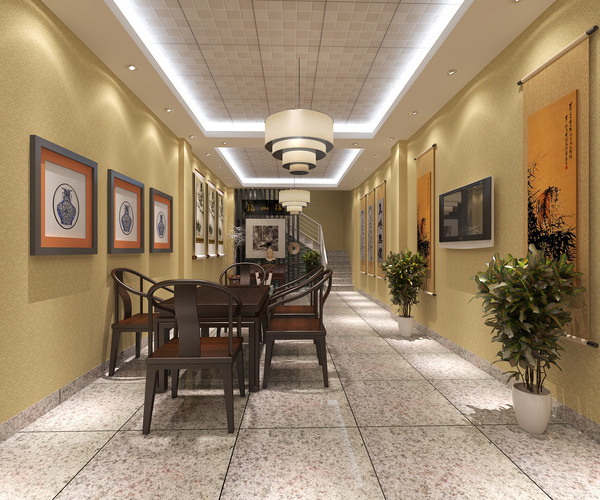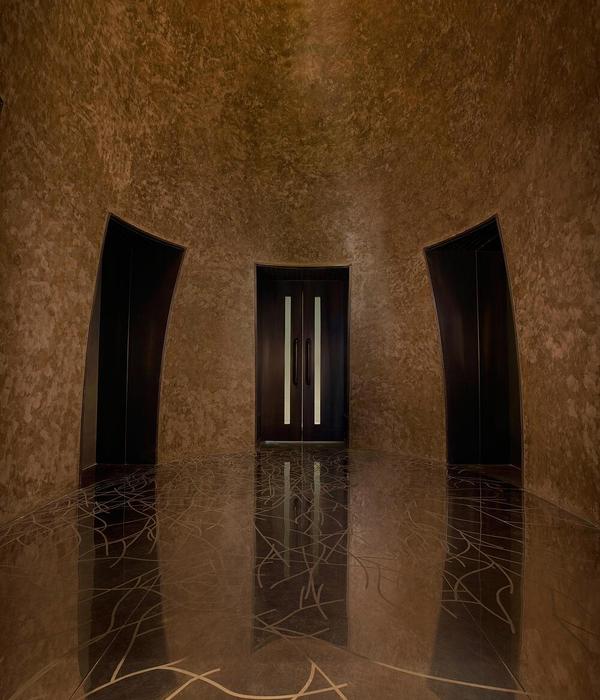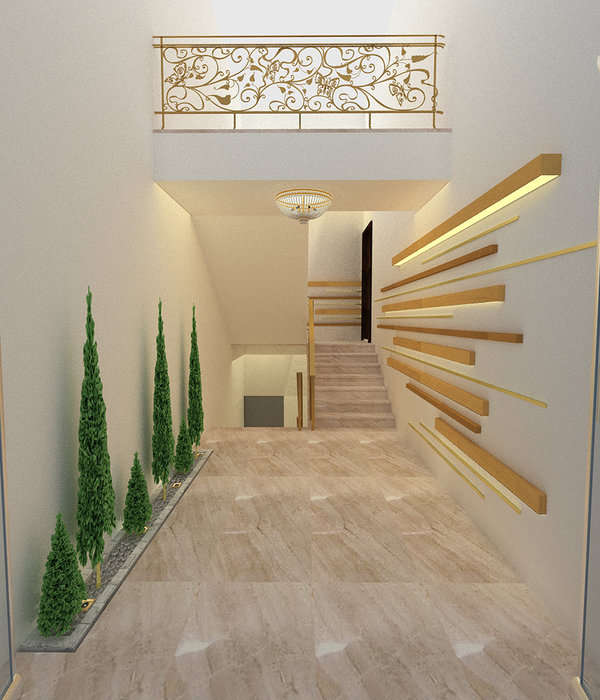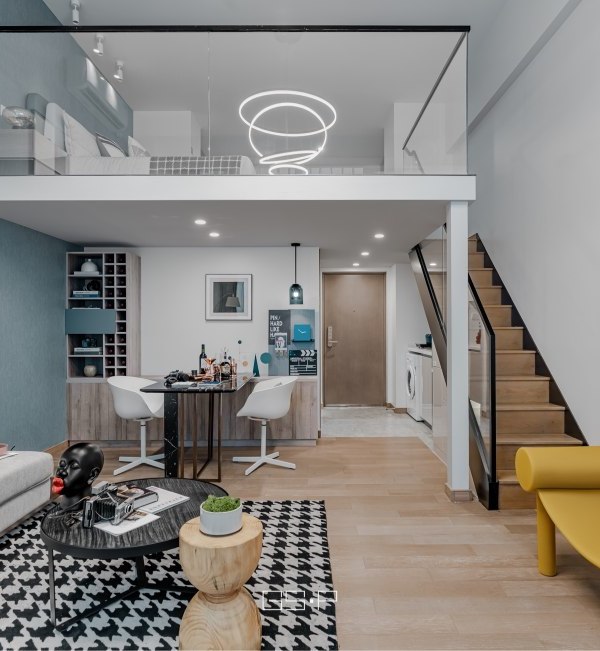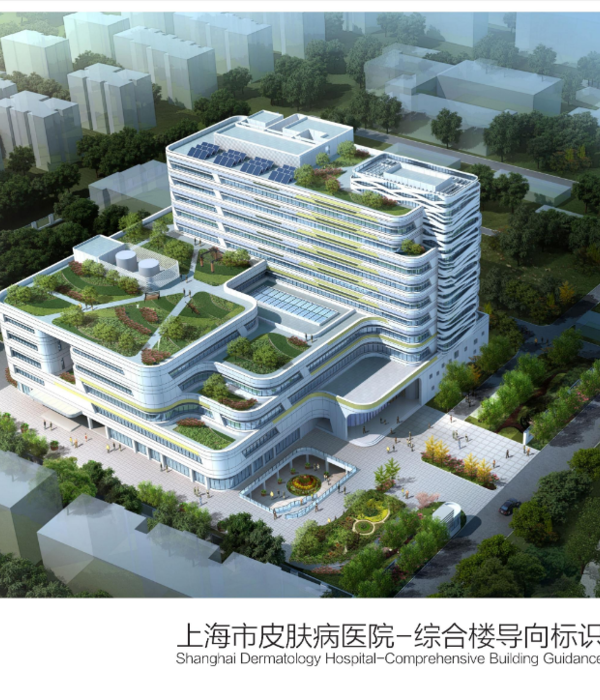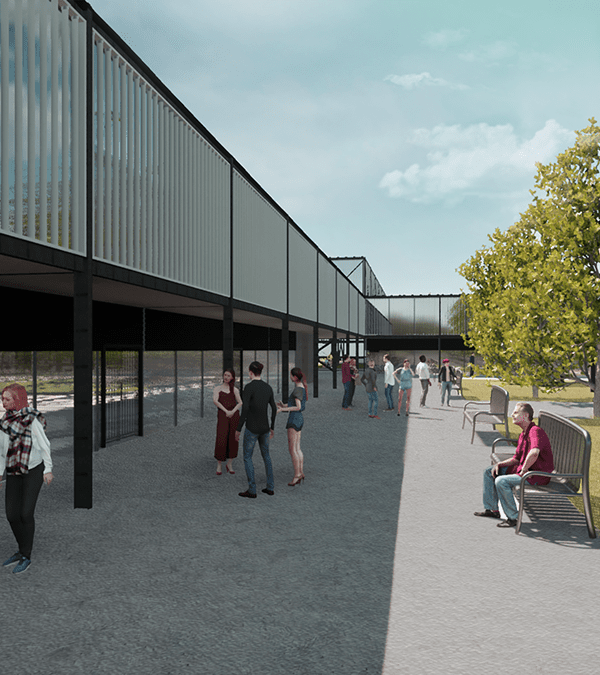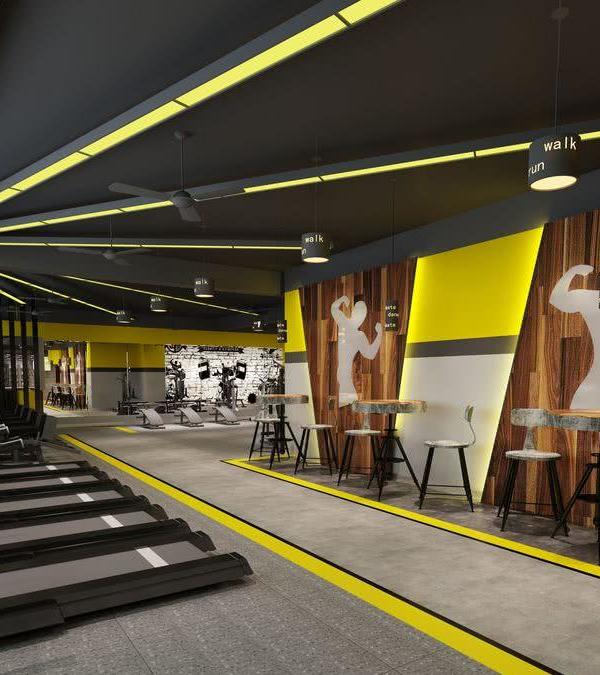设计团队受到委托在大阪为拥有百年历史的灯具制造商Yamagiwa设计一个新的展陈室,他们从公司的logo中获得了灵感,该logo是由龟仓雄作设计的,象征着光线的辐射。设计者们举鼎利用一组细长的线条来构建空间形态。天花板处悬挂了木质的百叶结构,这些垂直悬挂的百叶窗能够让人们联想到用唐纸障子制作而成的屏风隔断,使室外柔和的光线能够照进屋内。嵌入地板和灰泥墙中的抛光铜杆反射从固定装置中发出的光线,像日本锦缎中的金线一样闪烁,好像光束一样。随着Yamagiwa品牌的影响里从日本逐步扩展到全球,这个新的展陈室也将以其极具日本特色的风格和光影氛围展示出品牌精湛的工艺。
We were commissioned to design a new Osaka showroom for century-old lighting manufacturer Yamagiwa. Drawing inspiration from the company’s logo, a symbol of radiating light designed by Yusaku Kamekura, we decided to construct the space from assemblages of fine lines. Wooden louvers are used on the ceiling, while vertical louvers reminiscent of paper shoji screens serve as partitions that let in soft light. Polished brass rods embedded in the flooring and stucco walls catch the light from fixtures and glimmer like gold threads in Japanese brocade, representing beams of light. As Yamagiwa expands its reach as a global brand from Japan to the world, this new showroom expresses exquisite craftsmanship and the play of light and shadow in an ambiance that is both neutral and distinctly Japanese.
▼公司外观,Appearance
▼入口处,Entrance
▼入口处的灯具展示,Lighting display at the entrance
▼内部空间概览,Interior space
由于该展陈室是以生活化的照明产品为主,所以设计者们使用了多种设计策略打造了一个家般温馨、人性化尺度的空间。木质的叶结构的角度和垂直百叶窗的位置都可以灵活调节,由此能柔和地划分空间,并在不同区域中产生不同的氛围。在公司举办活动期间,可以将天花板展平,形成更大面积的公共区域。通过不断变换展陈室的空间组合形式,能够为顾客的每次到访提供全新的体验感。
Because the showroom displays lifestyle products focused on lighting, we used several strategies to create a homelike, human scale. Both the angle of the wooden ceiling louvers and the position of the vertical blinds can be freely adjusted, softly segmenting the space and allowing each area to have a different atmosphere. During events the ceiling can be flattened to create a large public area, and by adjusting the display areas frequently, the showroom can provide a fresh experience to customers each time they visit.
▼能够进行变换的空间组合形式,Transformable spatial combinations
▼灯具展示,Lighting display
▼木质的百叶结构和唐纸障子材质的屏风,The wooden louver structure and the screen made of shoji
▼像日本锦缎中的金线一样闪烁的装置,The light from fixtures and glimmer like gold threads in Japanese brocade
展陈室的后方是一间办公室。因为Yamagiwa同时也销售办公灯具和家具,所以这间办公室有时也会用做展陈室。从主展陈室可以看到办公室的部分天花板,这样能够让顾客看到来自办公室的光线,同时也能显得办公室空间更大——因为天花板在视觉上超出了它原有的边界。办公室四周的灯光是经过编程的,因此色温会随着一天当中不同的时间而变化,这种设计意在与展陈室的灯光相呼应,营造出令人愉悦的整体光效。空间中的设施例如柜台等能够根据员工数量的不同灵活调整,用于视频会议的展台能够适应多样化的办公方式。
To the rear of the showroom is an office. Because Yamagiwa also sells office lighting and furniture, this office sometimes functions as a showroom. Part of the office ceiling is visible from the main showroom, allowing customers to see the office lighting while also making the showroom feel larger because the ceiling extends past its boundaries. The ambient office lighting is programmed so the color temperature changes according to time of day and is designed to harmonize with the showroom lighting for a pleasant overall light environment. Features such as counter tables that flexibly accommodate shifting staff numbers and booths for video conferencing come together in an office design adaptable to diversifying work styles.
▼办公室空间,Office
Architect information
Company name : Yuko Nagayama and Associates
Address : 6F, 11-22, Yostsuyasanei-cho, Shinju-ku, Tokyo, Japan
Credit information
Architecture : Yuko Nagayama and Associates
Photography : Nobutada Omote
Project outline
Location : Minamisemba3-5-8,Chuo-ku,Osaka-shi,Osaka
Completion : February, 2022
Design period : August 2021 –October,2021
Principal use : Showroom
Designed area : Showroom 257.4m2 / Office 217.8 m2
Client: YAMAGIWA (https://en.yamagiwa.co.jp/)
Architect: Yuko Nagayama and Associates (Yuko Nagayama,Yoko Komori, Hiroki Kondo)
Contractor: WIN WIN CO.,LTD
{{item.text_origin}}



