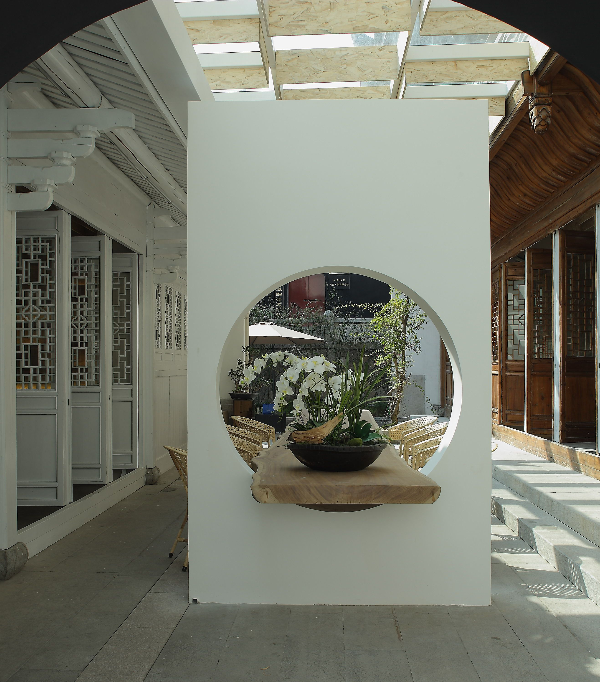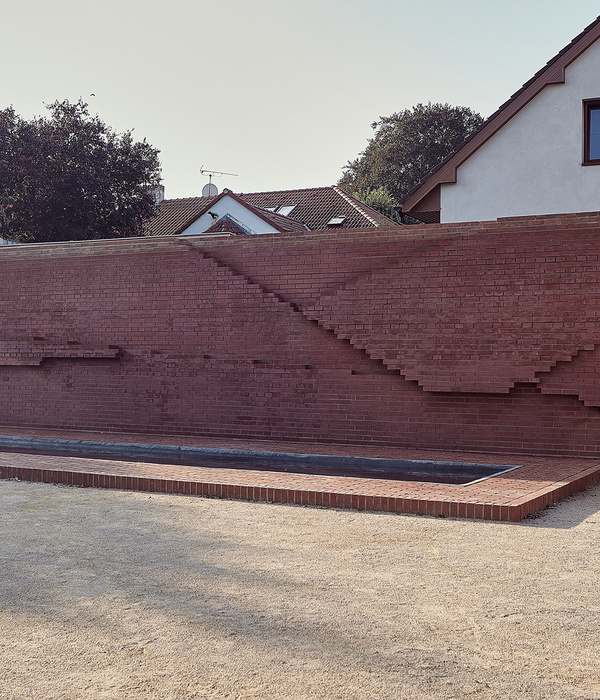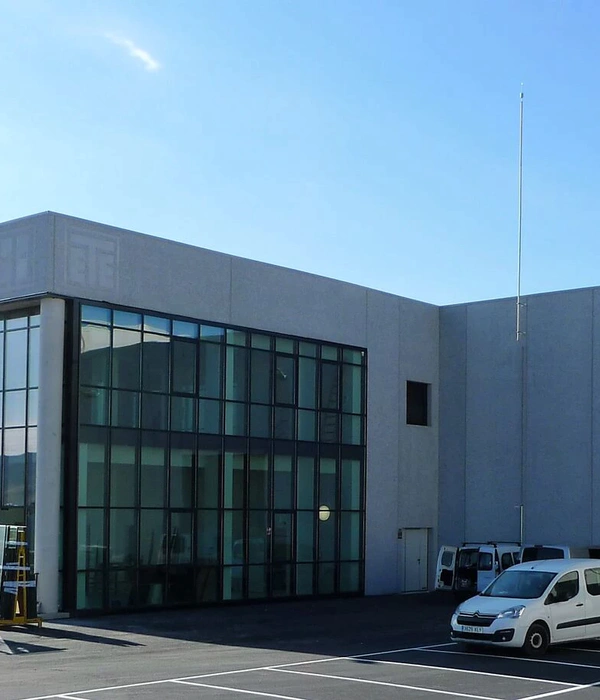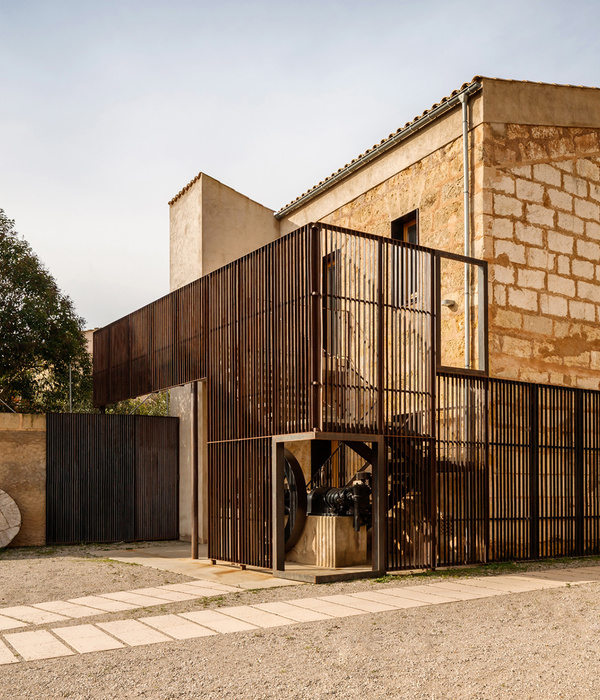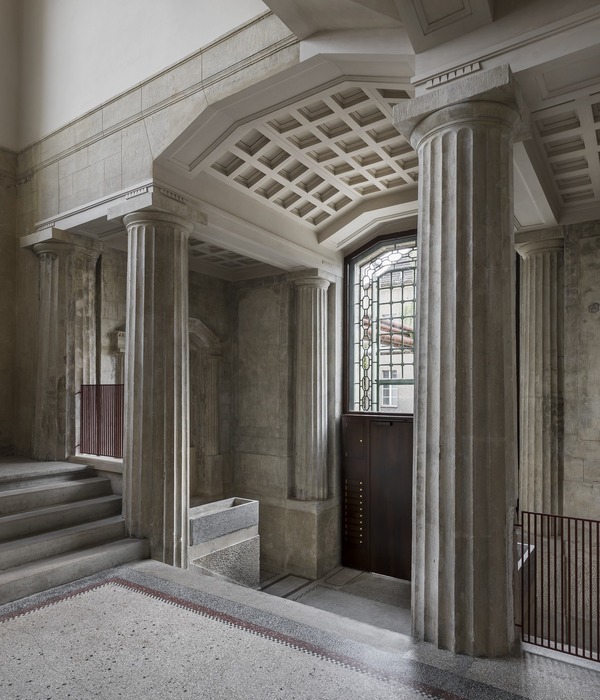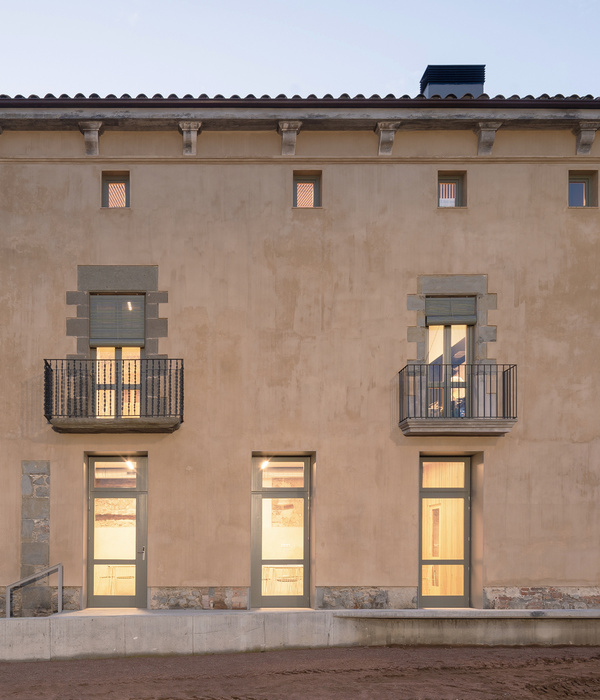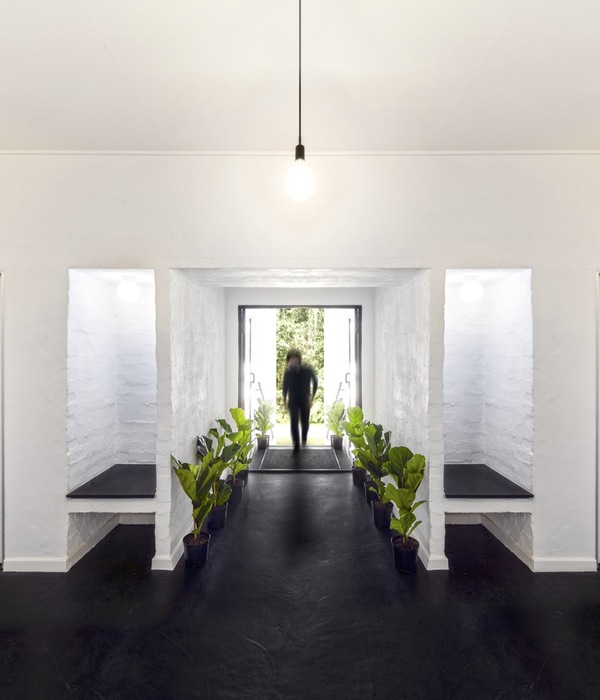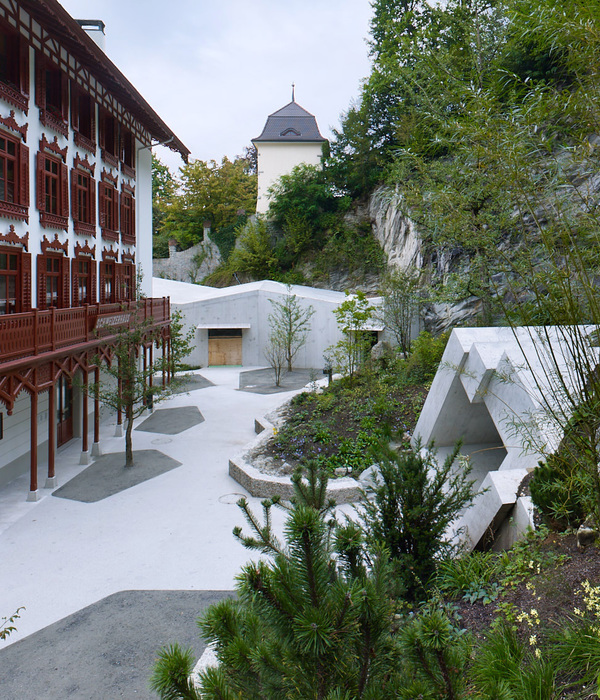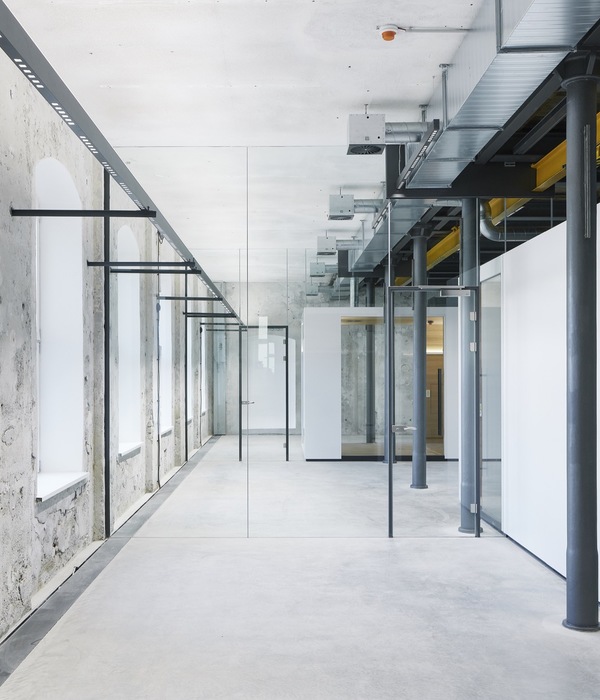建筑北侧的一块宽敞空地与东侧相接,景观上将其规划成了绿意丰盈、树影斑驳的广场,供在建筑内及周边工作的人们休憩。此外,在与相邻建筑的分界处设置3.5m高的垂直绿墙,不但与临地隔开,而且营建了上下甚至側面也是绿意盈盈的空间。
A large open space on the north side of the building meets the east side, which is landscaped into a green, tree-shaded plaza for people working in and around the building. In addition, a 3.5m high vertical green wall is set at the boundary between the adjacent buildings, which not only separates them from the adjacent land, but also creates a green space up and down and even on the sides.
▼四季多彩小径全景 – 由各种树木打造的四季多彩小径,Panoramic view of colorful paths – Colorful paths made of all kinds of trees © 株式会社户田芳树风景计画
▼社区广场全景,Panoramic view of community square © 株式会社户田芳树风景计画
▼视线穿过社区广场看到的西南角的四照花(主景树),Look across the community square to the main view tree in the southwest corner © 株式会社户田芳树风景计画
▼生物过滤循环式水景,An ecological pool that uses rainwater efficiently on the roof – Circulating water feature with biological filtration © 株式会社户田芳树风景计画
▼入口大厅通景 – 建筑外的小叶青冈行道树与建筑内的蛇纹岩贴面绿墙围合的空间,Outlook from the entrance hall – A space enclosed by street trees outside the building and green walls inside © 株式会社户田芳树风景计画
▼设于四季多彩小径北侧,位于用地边界的垂直绿墙- 与树影广场的垂直绿墙不同,是多层花箱型的垂直绿墙,Located on the north side of colorful paths, the green wall at the land boundary – Different from the green wall of komorebi square, it is the green wall made by flower boxes © 株式会社户田芳树风景计画
▼垂直绿墙夜景,Night scene of green wall © 株式会社户田芳树风景计画
▼总平图,Master plan © 株式会社户田芳树风景计画
▼剖面图,Sections © 株式会社户田芳树风景计画
Nishikicho Trad Square project, covering an area of about 2,200 ㎡, is a 16-story business building renovation as part of the redevelopment of the Kanda Nishikicho.
▼树影广场全景,Panoramic view of komorebi square © SS东京
▼树影广场的染井吉野樱,the cherry blossom trees in the komorebi square © SS东京
规划用地位于市中心自然环境优越的皇宫附近,原为江户时代的武士住宅区,如今演变成了纸张批发店和书店众多的商业区。本项目的改造需求为,充分利用立地条件,将变迁的街道历史与力求实现面向未来发展这一主题相结合展开设计。因此,与建筑设计公司通力合作,旨在营造“街区、人、自然”交织融合的多样空间,将如何在有限的用地范围内有效且立体地利用空间作为设计重点。
The planned site is located near the Imperial Palace in the heart of the city, which was originally a samurai residential area during the Edo period and has been transformed into a commercial area with wholesale paper shops and bookstores. The transformation requirements of the project is to make full use of the site conditions and combine the changing street history with the theme of striving to achieve future-oriented development. Therefore, in cooperation with the architectural design company, we aim to create a diverse space of “block, people and nature” , focusing on how to effectively and three-dimensional use the space within the limited range of land use.
▼位于树影广场与相邻建筑边界处的垂直绿墙,Nightscape of the green wall (located at the border of komorebi square and adjacent buildings) © 株式会社户田芳树风景计画
▼垂直绿墙夜景,Nightscape of the green wall © 株式会社户田芳树风景计画
锦町Trad Square项目占地面积约2,200㎡,作为日本东京神田锦町区域再开发计划的一环,对16层的商办大厦进行改造。
▼设置在社区广场的铭牌标识夜景 – 从不规则的缝隙里透出微光,Night scene of community square © 株式会社户田芳树风景计画
建筑东侧为正面,朝向该地区的主干道。项目位于“书之街”——神田,由此将表现书本层叠感的横线作为设计基调,营建了外立面洁白、具有俊逸之感的建筑。与之相对,建筑脚下的铺装以黑色为基调,不仅凸显建筑,还给人以存在感和雅致感。此外,统一了建筑内外的铺装,采用了与建筑层叠感相呼应的白色条形花岗岩,不仅为道路增添了韵律感,还起到了加强室内外衔接的作用。
The east side of the building is fronted towards the main thoroughfare in the area. The project is located in Kanda, the “street of books”. The horizontal lines showing the sense of overlapping books are taken as the design keynote to build a white and elegant building. In contrast, the paving at the foot of the building is black, which not only highlights the building, but also gives people a sense of presence and elegance. In addition, the paving inside and outside of the building is unified, and the white granite bars are adopted to echo the sense of building stacking, which not only adds a sense of rhythm to the road, but also plays a role in strengthening the connection between indoor and outdoor.
▼人们使用树影广场的场景,Scenes of people in komorebi square © 株式会社户田芳树风景计画
▼绿荫散步道通景 – 白色条形花岗岩铺装为步行空间带来韵律感, Outlook from the green promenade – White granite strip paving brings rhythm to the walking space © 株式会社户田芳树风景计画
▼▼从大厅看绿荫散步道 – 衔接建筑内外的设计营造出空间的一体感, View of the green promenade from the hall – The design connecting the interior and exterior of the building creates a sense of integration of the space © 株式会社户田芳树风景计画
{{item.text_origin}}

