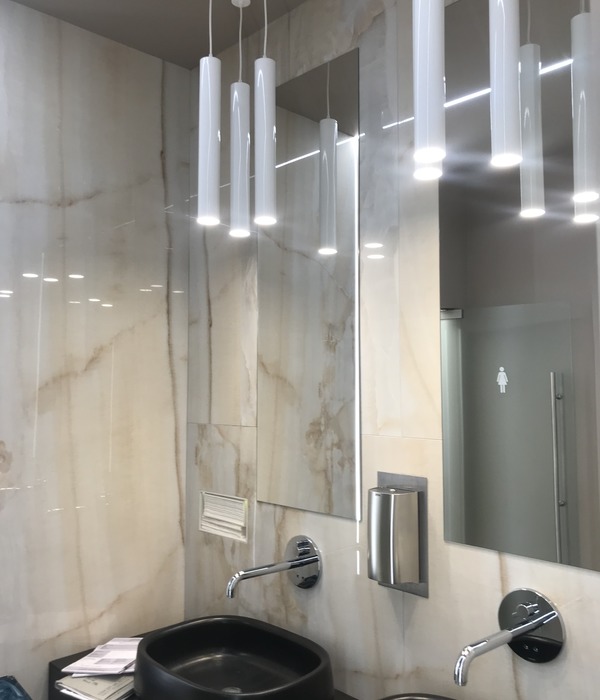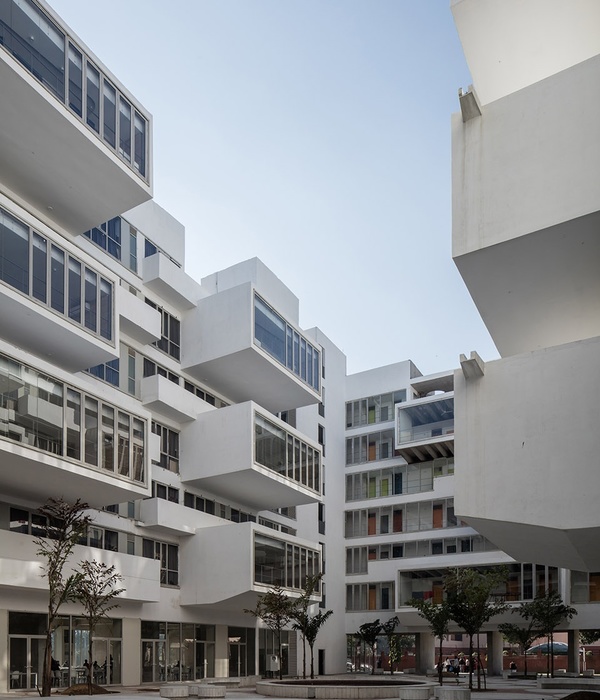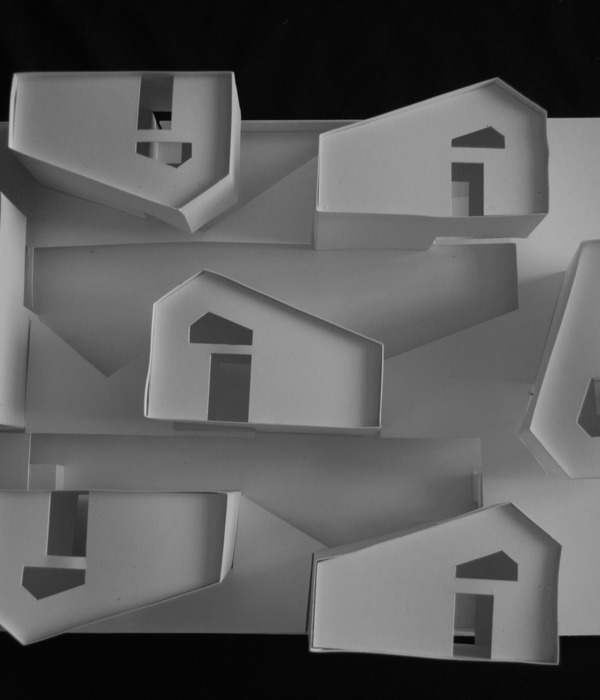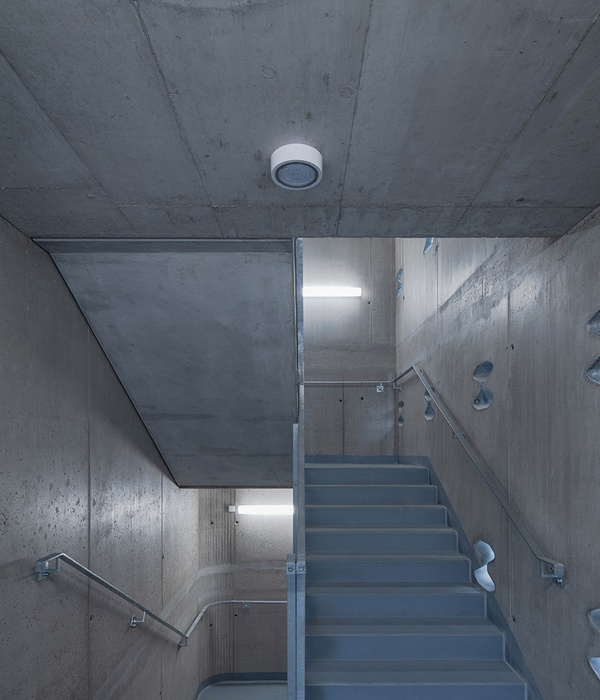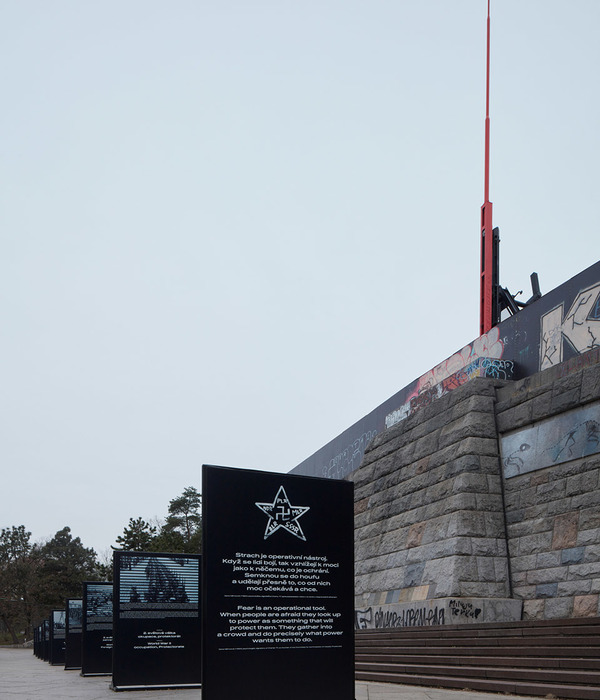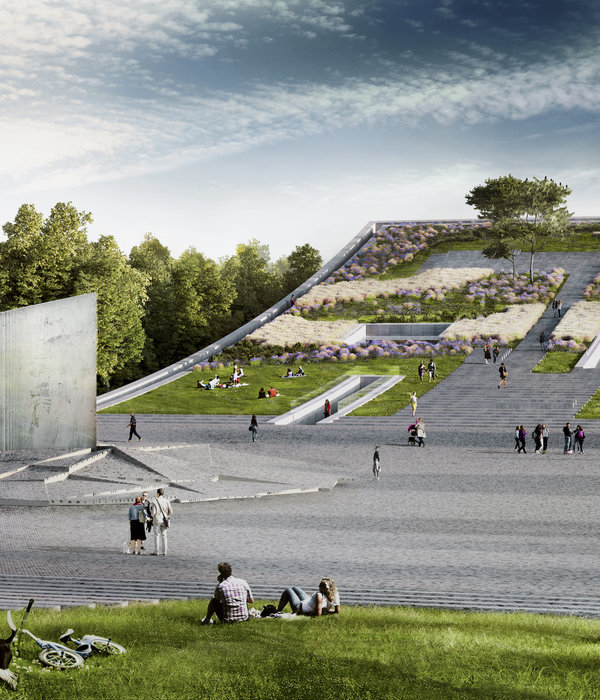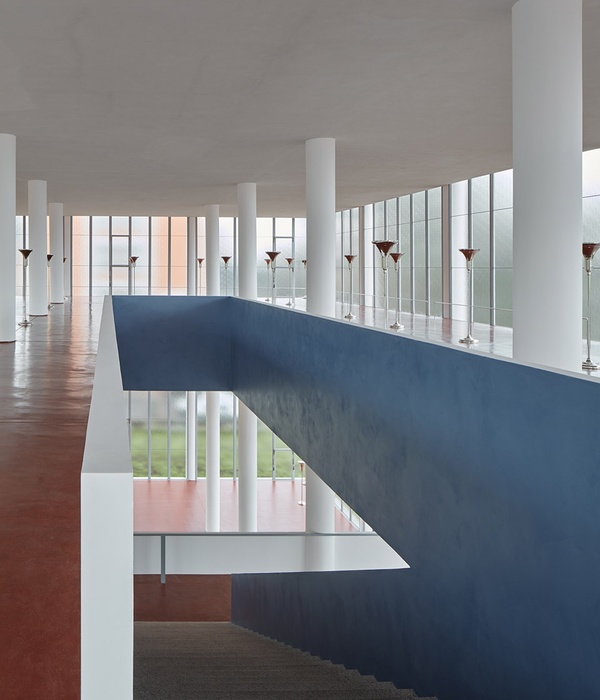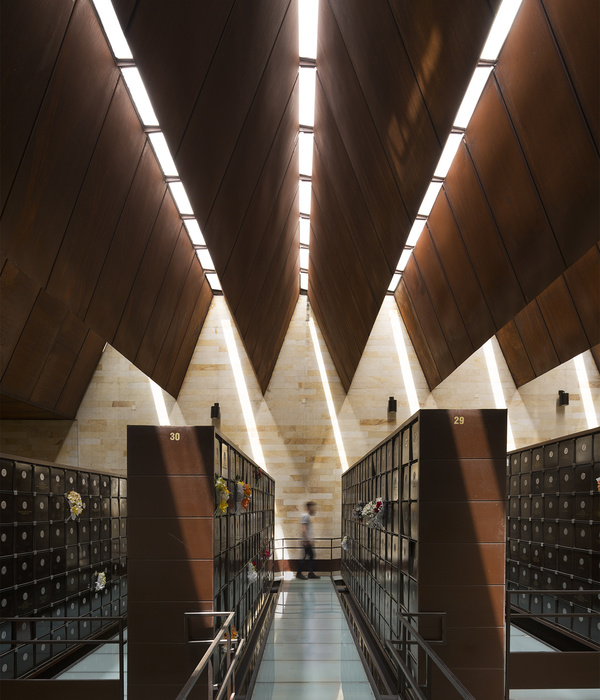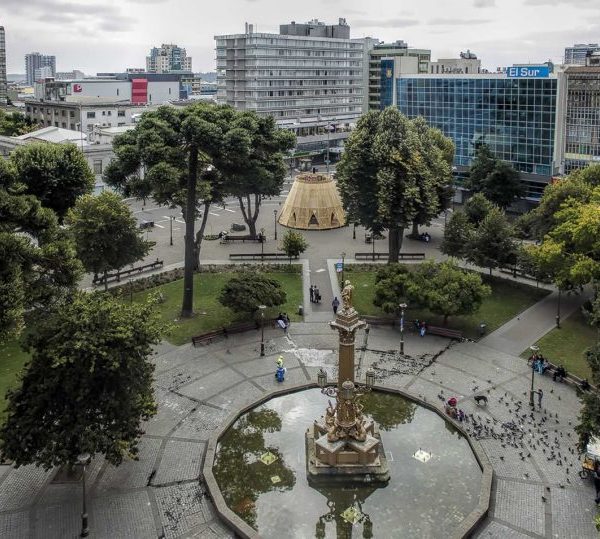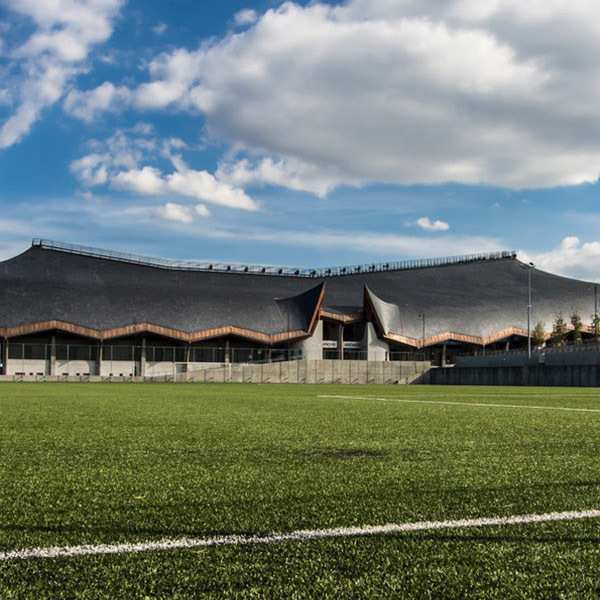Païcherou水上运动中心的地理位置十分特殊,它坐落在奥德河上,同时与卡尔卡松市和圣路易城堡有着密切的联系。
Païcherou Aquatic Centre’s site is exceptional for its privileged location on the Aude river and for its relationship with the City of Carcassonne and la Bastide Saint-Louis.
▼沿河视野,Building facade facing the river
该项目平衡了建筑、景观与地域间的关系。从建筑上看,它将场地所具有的特征凸显出来。一系列低地和既有的台地创造出朝向奥德河的不同视野,并与周围的景观形成连接。从城市和景观上看,项目的边界与入口均沿着河岸的林地路径组织,并与河流毗邻。场地中的大部分既有树木都得到了保留,成为入口处的标志。面向河岸和小路的清晰视野进一步强调了景观的辨识度。
Païcherou Aquatic Centre exists between architecture, landscape and territory. Architecturally, the project highlights the site’s unique points. The depressions and existing stand allow a working of views towards the Aude and the creation of relationships with the surrounding landscape. Concerning the urban and landscape aspects, the project’s boundaries and access routes are organised along the riparian woodland pathways, adjacent to the river. A majority of the site’s existing trees have been preserved in order to punctuate the entrances. Identification with the landscape is affirmed with clear views to the river banks and paths.
▼南立面,Southen facade
▼西南侧视角,Total view from southwest
▼东南侧视角,Total view from southeast
Païcherou水上运动中心同时具有紧凑和开阔的特征。它的外观直接反映了内部空间的各个方面。游泳池和浴疗区位于一个透明的开阔空间当中。入口大厅作为一个关键点,提供了部分的附属功能。项目同时追求动态性、功能性、吸引力以及现代性,作为面向不同人群的设施,它必须是清晰可读的,并通过简单明了的方式使所有人都能轻松进入。为此,设计团队特别关注了建筑不同部分的位置和布局,以及与之相关联的动线和回路。
The Païcherou Aquatic Centre is both compact and generous. Its exterior reflects aspects of the spaces within. The pools and Balneo create a transparent hall. The entrance hall is a pivotal point with the annex programs constituting the background. The project seeks to be dynamic, functional, attractive and contemporary. The Aquatic Centre welcomes a varied clientele. It must be legible and accessible to all in a simple and clear way. Particular attention was therefore paid to the positioning of the different parts of the building and to its flow and circuits.
▼入口广场,Entry plaza
▼东南立面局部,Southeastern facade partial view
为了彰显清晰的城市规划方法,入口大厅被设置在场地中心,介于建筑的两个部分之间。这一做法创造出几条不同的通道,并适应了场地中的既有连接:从东向西的步道和自行车道、西面的停车场和公交站,以及东面的另一个停车场。宽阔的前院坡道提供了可供所有人使用的城市通路。前院空间建立了一种对空间,以及城镇与奥得河之间关系的全新阐释。入口大厅作为项目的焦点区域,在为所有空间提供服务的同时还避免了出现过长的路径。人们可以从入口处直观地瞥见水上运动中心所有可能发生的活动。
To favour a clear urban approach, the entrance hall is at the site’s centre, between the two part of the building. This arrangement creates several pathways and adapts to the existing connections: pedestrian and cycle paths, from the east towards the west; carparks and bus stops to the west and the carpark to the east. A generous forecourt-ramp constitutes an urban entrance, accessible by all. This forecourt structures a new interpretation of the spaces and a new relationship with the town and the Aude. The entrance hall becomes the project’s focal point. It serves all spaces without creating long passageways. From the entrance, the user can glimpse all the possible activities of the Aquatic Centre.
▼从街道望向户外泳池,View towards the outdoor pool
▼南侧水疗区域,View to the spa area from the south side
在场地北侧,沿着入口前院的长度,Païcherou水上运动中心容纳了一个用于健身和有氧运动的空间,提供相互连接的训练器材、按摩室和更衣室,并设有行政办公空间。以上设施被整合在一个依附于自然地面的宏伟基座上,并没有刻意在高度层级上进行调整。
To the north of the plot, along the length of the entrance forecourt, the Païcherou Aquatic Centre comprises a fitness and cardio space with connected training equipment, massage rooms and changing rooms as well as administrative offices. These facilities are integrated in a body on piles resting on the natural ground, without modification to its grading, and acting as a reference at the rear of the plot.
▼户外泳池,Outdoor pool
▼户外泳池东北侧视角,Outdoor pool northeastern view
在水上运动中心的南侧,室内泳池大厅包含了项目中最重要的几个元素:25m x 15m的主泳池,深度为1.3米,主要为平常的游泳和儿童活动服务;15m x 10m的第二泳池主要用于水上健身活动;另外一个浴疗区域为内部设施提供了补充,它包含桑拿、土耳其浴室、水疗淋浴、按摩池,以及一个带有日光浴室和可以俯瞰奥德河的观景泳池的外部空间。这些空间都具备良好的采光,不仅受益于东西向的通透度,还能够保持用户的隐私。户外水上空间包含25m x 21m的北欧式泳池(全年可用)、滑梯和其他儿童游戏设施。
▼轴测示意,Axonometry
To the south of the Aquatic Centre, an indoor pool hall contains several key elements of the program. A primary 25m by 15m pool is here, with a 1.3m depth for activities, child access and swimming. A second pool of 15m by 10m provides for aquagym activities. A Balneo space completes these interior facilities. It includes sauna, hammam, spa shower, massage pool and exterior space with solarium and a belvedere pool over the Aude. These spaces are well lit and benefit from an east-west transparency, while maintaining intimacy for the users. The exterior aquatic space holds the Nordic pool of 25m by 21m (usable all year round), a pentagliss and games for children.
▼泳池贯穿室内外空间,Tunnel outdoor pool
▼室内泳池概览,Pool total view
▼成人泳池,Adults pool
▼水疗泳池,Spa pool
▼儿童泳池,Kids pool
各功能空间的简单连接为设施赋予了清晰的结构,并尽可能减少了交通空间的数量。另外值得注意的还有干湿两用空间的设计,它们可以直接从大厅内被识别出来,并与精确的功能通道相连接。服务于学校和公共用户的区域之间也做了清楚的区分。
The simplicity of the functional connections allows a clear structuring of the facilities while keeping circulation spaces to a minimum. Particular attention has been paid to the wet and dry spaces which are directly identifiable from the hall and connected with a precise functional pathway. A recognisable separation is also made between the spaces dedicated to school use and those to other public users.
▼水疗空间,Spa space
▼空间的通透性,The transparency of space
▼桑拿室和蒸汽浴室,Sauna & Steam bath
▼入口区域夜景,Entrance area by night
▼南立面夜景,Southern facade by night
▼东南立面夜景,Southeastern facade night view
▼体块平面图,Ground Plane
▼首层平面图,Ground Floor
▼南立面图,Southern Facade
▼北立面图,Northern Facade
▼西立面图,Western Facade
▼东立面图,Eastern Facade
▼东立面图(水池)Eastern Facade (pool view)
▼纵剖面图,Longitudinal Cut
▼横剖面图,Transversal Cut
Address: 2, Quai du Paicherou, 11000 Carcassonne, France
Client: Ville de Carcassonne | Facility Operator: ESPACEO – SPIE Batignole
Lead Architect: TAA Montpellier | Associated Head of Project: Anthony Morinière | Assistant: Elodie Burgos
Construction Firm: SPIE Batignolles Sud-Ouest | Structural Engineering: BETEM | Fluids Engineering: Patrick TUAL |
Surface: 2 222 m2 | Cost: 10,8 M€ | Project competition: April 2018 | Construction opening date: August 2019 | Delivery date: June 2021
{{item.text_origin}}

